Kitchen Ideas
Refine by:
Budget
Sort by:Popular Today
1101 - 1120 of 274,367 photos

Large transitional l-shaped medium tone wood floor and brown floor eat-in kitchen photo in New Orleans with a farmhouse sink, shaker cabinets, granite countertops, stainless steel appliances, an island, black countertops, beige cabinets, beige backsplash and stone slab backsplash

Debbie Schwab Photography. Every available space has been used in this kitchen. This cabinet unit is new and houses the recycle and our coffee station.
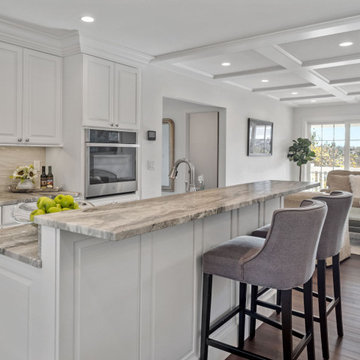
Shingle details and handsome stone accents give this traditional carriage house the look of days gone by while maintaining all of the convenience of today. The goal for this home was to maximize the views of the lake and this three-story home does just that. With multi-level porches and an abundance of windows facing the water. The exterior reflects character, timelessness, and architectural details to create a traditional waterfront home.
The exterior details include curved gable rooflines, crown molding, limestone accents, cedar shingles, arched limestone head garage doors, corbels, and an arched covered porch. Objectives of this home were open living and abundant natural light. This waterfront home provides space to accommodate entertaining, while still living comfortably for two. The interior of the home is distinguished as well as comfortable.
Graceful pillars at the covered entry lead into the lower foyer. The ground level features a bonus room, full bath, walk-in closet, and garage. Upon entering the main level, the south-facing wall is filled with numerous windows to provide the entire space with lake views and natural light. The hearth room with a coffered ceiling and covered terrace opens to the kitchen and dining area.
The best views were saved on the upper level for the master suite. Third-floor of this traditional carriage house is a sanctuary featuring an arched opening covered porch, two walk-in closets, and an en suite bathroom with a tub and shower.
Round Lake carriage house is located in Charlevoix, Michigan. Round lake is the best natural harbor on Lake Michigan. Surrounded by the City of Charlevoix, it is uniquely situated in an urban center, but with access to thousands of acres of the beautiful waters of northwest Michigan. The lake sits between Lake Michigan to the west and Lake Charlevoix to the east.
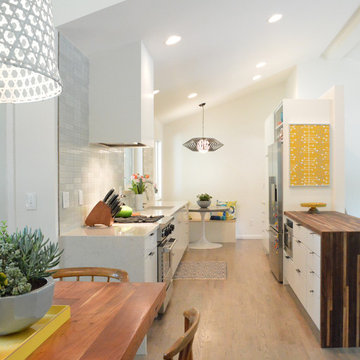
Example of a mid-sized mid-century modern galley dark wood floor and brown floor eat-in kitchen design in Denver with an undermount sink, flat-panel cabinets, white cabinets, solid surface countertops, gray backsplash, mosaic tile backsplash and stainless steel appliances
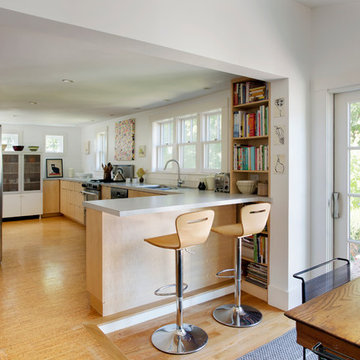
Blending contemporary and historic styles requires innovative design and a well-balanced aesthetic. That was the challenge we faced in creating a modern kitchen for this historic home in Lynnfield, MA. The final design retained the classically beautiful spatial and structural elements of the home while introducing a sleek sophistication. We mixed the two design palettes carefully. For instance, juxtaposing the warm, distressed wood of an original door with the smooth, brightness of non-paneled, maple cabinetry. A cork floor and accent cabinets of white metal add texture while a seated, step-down peninsula and built in bookcase create an open transition from the kitchen proper to an inviting dining space. This is truly a space where the past and present can coexist harmoniously.
Photo Credit: Eric Roth
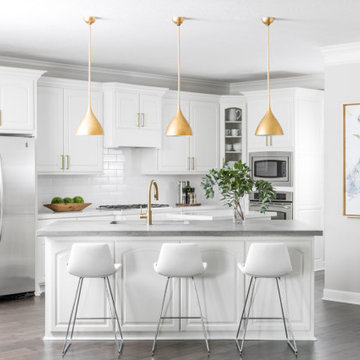
Completely renovated kitchen with marble counters and concrete island, brass pendant lights, faucet and cabinet pulls and painted white cabinets.
Example of a transitional dark wood floor and brown floor eat-in kitchen design in Houston with a single-bowl sink, shaker cabinets, white cabinets, marble countertops, white backsplash, ceramic backsplash, stainless steel appliances, an island and white countertops
Example of a transitional dark wood floor and brown floor eat-in kitchen design in Houston with a single-bowl sink, shaker cabinets, white cabinets, marble countertops, white backsplash, ceramic backsplash, stainless steel appliances, an island and white countertops
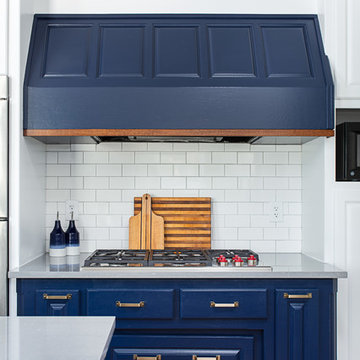
We introduce to you one of our newer services we are providing here at Kitchen Design Concepts: spaces that just need a little reviving! As of recent, we are taking on projects that are in need of minimal updating, as in, spaces that don’t need a full-on remodel. Yes, you heard right! If your space has good bones, you like the layout of your kitchen, and you just need a few cosmetic changes, then today’s feature is for you! Recently, we updated a space where we did just this! The kitchen was in need of a little love, some fresh paint, and new finishes. And if we’re being honest here, the result looks almost as if the kitchen had a full-on remodel! To learn more about this space and how we did our magic, continue reading below:
The Before and After
First, see what an impact new finishes can make! The “before” image shows a kitchen with outdated finishes such as the tile countertops, backsplash, and cabinetry finish. The “after” image, is a kitchen that looks almost as if its brand new, the image speaks for itself!
Cabinetry
With the wooden cabinetry in this kitchen already having great bones, all we needed to do was our refinishing process that involved removing door and drawer fronts, sanding, priming, and painting. The main color of the cabinetry is white (Sherwin Williams Pure White 7005) and as an accent, we applied a deep navy blue that really pops in this space (Sherwin Willaims Naval 6244). As a special design element, we incorporated a natural wooden band across the hood which is subtle but adds an element of surprise.
Countertops
The original countertops in this space were a 12×12 tile with cracks and discolored grout from all the wear and tear. To replace the countertops, we installed a clean and crisp quartz that is not only durable but easy to maintain (no grout here!). The 3cm countertops are a Cambria quartz in a grey-tone color (Carrick).
Backsplash
Keeping things simple, yet classic, we installed a 3×6 subway tile from Interceramic. The crisp white pairs well with all the other finishes of the space and really brighten the space up! To spice things up, we paired the white tile with a contrasting grout color (Cape Grey) that matches the countertop. This is a simple method to add interest to your white backsplash!
Fixtures and Fittings
For the fixtures and fittings of the kitchen, we wanted pieces that made a statement. That’s why we selected this industrial style faucet from Brizo! The faucet is a Brizo LITZE™ PULL-DOWN FAUCET WITH ARC SPOUT AND INDUSTRIAL HANDLE (63044LF-BLGL). The matte black paired with the luxe gold elements really make a statement! To match the gold elements of the faucet, we installed cabinetry hardware from Topknobs in the same gold finish. The hardware is a Channing pull TK743HB. Lastly, the large single bowl sink (who doesn’t want a large sink?!) is a great functional touch to the kitchen. The sink is a Blanco Precision 16″ R10 super single with 16″ Drainer in stainless steel (516216).
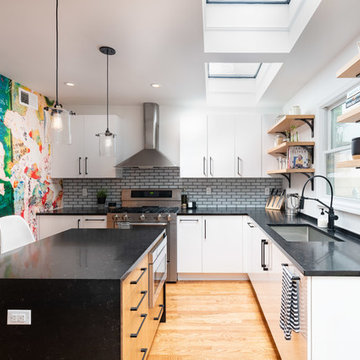
Inspiration for a mid-sized scandinavian l-shaped light wood floor kitchen remodel in New York with a single-bowl sink, flat-panel cabinets, white cabinets, quartz countertops, gray backsplash, stainless steel appliances, an island and black countertops
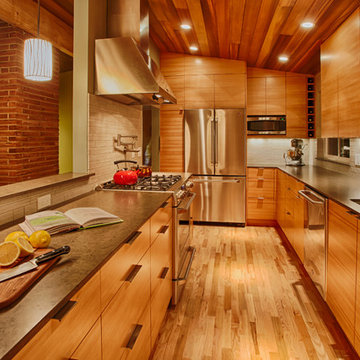
Standard IKEA kitchen in Seattle, WA with custom Semihandmade Douglas Fir facing. Photo by Dave Scheibel
Inspiration for a mid-sized contemporary l-shaped medium tone wood floor eat-in kitchen remodel in Seattle with an undermount sink, flat-panel cabinets, light wood cabinets, quartz countertops, gray backsplash, ceramic backsplash and stainless steel appliances
Inspiration for a mid-sized contemporary l-shaped medium tone wood floor eat-in kitchen remodel in Seattle with an undermount sink, flat-panel cabinets, light wood cabinets, quartz countertops, gray backsplash, ceramic backsplash and stainless steel appliances
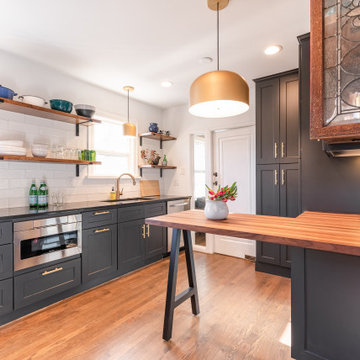
Updated Tudor kitchen in Denver's Mayfair neighborhood boasts brushed brass fixtures, dark cabinets, original wood flooring, walnut butcher block, and quartz countertops.

Photos by Brian Reitz, Creative Vision Studios
Open concept kitchen - small contemporary l-shaped concrete floor and gray floor open concept kitchen idea in Los Angeles with a single-bowl sink, flat-panel cabinets, black cabinets, wood countertops, white backsplash, ceramic backsplash, stainless steel appliances, an island and brown countertops
Open concept kitchen - small contemporary l-shaped concrete floor and gray floor open concept kitchen idea in Los Angeles with a single-bowl sink, flat-panel cabinets, black cabinets, wood countertops, white backsplash, ceramic backsplash, stainless steel appliances, an island and brown countertops
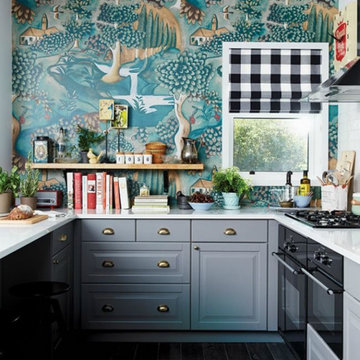
Mid-sized eclectic u-shaped dark wood floor and brown floor open concept kitchen photo in Columbus with an undermount sink, recessed-panel cabinets, blue cabinets, quartzite countertops, stainless steel appliances, an island and white countertops
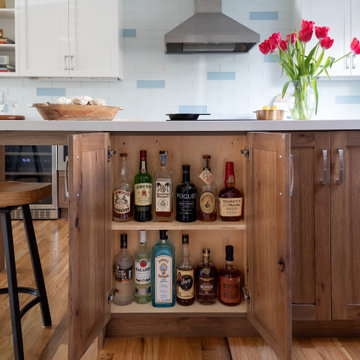
What can we do with 6” of space? … Bottle service for the host and guests!
Kate Falconer Photography
Mid-sized beach style l-shaped medium tone wood floor and yellow floor open concept kitchen photo with a farmhouse sink, recessed-panel cabinets, distressed cabinets, quartz countertops, blue backsplash, glass tile backsplash, stainless steel appliances, an island and white countertops
Mid-sized beach style l-shaped medium tone wood floor and yellow floor open concept kitchen photo with a farmhouse sink, recessed-panel cabinets, distressed cabinets, quartz countertops, blue backsplash, glass tile backsplash, stainless steel appliances, an island and white countertops
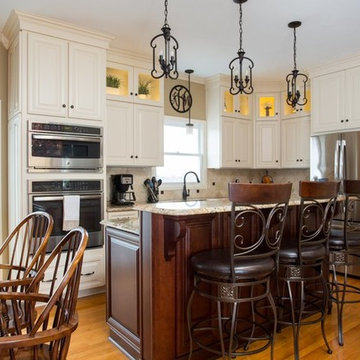
Expansive mountain views are the backdrop for this newly updated traditional kitchen space, which features a rich cherry island, active Sienna Bordeaux granite and Colonial Williamsburg ironwork in hardware and lighting. While not a large kitchen, the natural setting, strong materials and open room concept work together and make a dramatic statement.

Inspiration for a small transitional l-shaped medium tone wood floor eat-in kitchen remodel in Louisville with a single-bowl sink, recessed-panel cabinets, green cabinets, quartzite countertops, gray backsplash, stone slab backsplash, stainless steel appliances, a peninsula and gray countertops
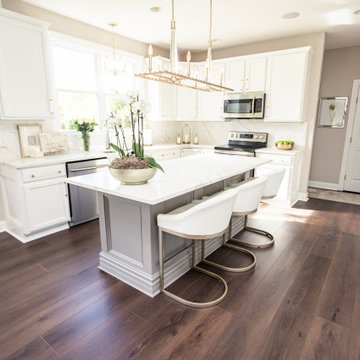
A rich, even, walnut tone with a smooth finish. This versatile color works flawlessly with both modern and classic styles.
Large elegant l-shaped vinyl floor and brown floor eat-in kitchen photo in Columbus with a drop-in sink, shaker cabinets, white cabinets, granite countertops, white backsplash, granite backsplash, stainless steel appliances, an island and white countertops
Large elegant l-shaped vinyl floor and brown floor eat-in kitchen photo in Columbus with a drop-in sink, shaker cabinets, white cabinets, granite countertops, white backsplash, granite backsplash, stainless steel appliances, an island and white countertops
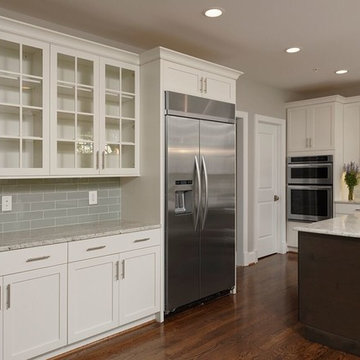
Inspiration for a mid-sized transitional u-shaped dark wood floor eat-in kitchen remodel in DC Metro with an undermount sink, shaker cabinets, white cabinets, granite countertops, gray backsplash, subway tile backsplash, stainless steel appliances and an island

Cooking convenience
Photography by Juliana Franco
Inspiration for a mid-sized 1950s l-shaped dark wood floor and brown floor open concept kitchen remodel in Houston with an undermount sink, flat-panel cabinets, medium tone wood cabinets, granite countertops, green backsplash, glass sheet backsplash, stainless steel appliances and an island
Inspiration for a mid-sized 1950s l-shaped dark wood floor and brown floor open concept kitchen remodel in Houston with an undermount sink, flat-panel cabinets, medium tone wood cabinets, granite countertops, green backsplash, glass sheet backsplash, stainless steel appliances and an island
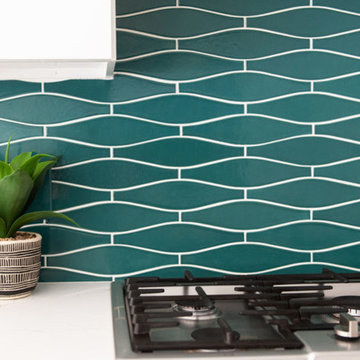
An eclectic family kitchen makes a splash with vibrant kitchen island and blue wave tile. Sample Fireclay's handmade tile at FireclayTile.com. All Fireclay Tiles are handmade to order.
FIRECLAY TILES SHOWN
Wave Backsplash Tile in Custom Color
1x4 Kitchen Island Tile in Custom Color
DESIGN
Andria Fromm Interiors
PHOTOGRAPHY
Ruby + Peach Photography
Kitchen Ideas
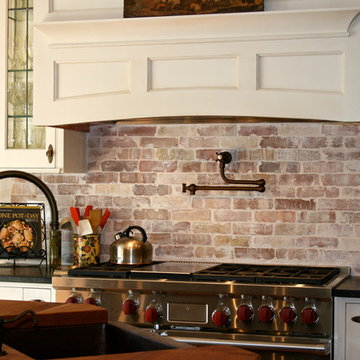
http://www.houzz.com/pro/zyannarella/zyannarella
Enclosed kitchen - mid-sized country enclosed kitchen idea in Philadelphia with a farmhouse sink, shaker cabinets, white cabinets, wood countertops, red backsplash, brick backsplash, stainless steel appliances and an island
Enclosed kitchen - mid-sized country enclosed kitchen idea in Philadelphia with a farmhouse sink, shaker cabinets, white cabinets, wood countertops, red backsplash, brick backsplash, stainless steel appliances and an island
56

