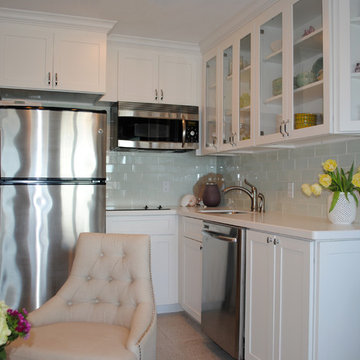Kitchen Ideas
Refine by:
Budget
Sort by:Popular Today
1261 - 1280 of 274,365 photos

XL Visions
Example of a small urban galley slate floor and brown floor enclosed kitchen design in Boston with an undermount sink, shaker cabinets, gray cabinets, white backsplash, subway tile backsplash, no island, soapstone countertops and stainless steel appliances
Example of a small urban galley slate floor and brown floor enclosed kitchen design in Boston with an undermount sink, shaker cabinets, gray cabinets, white backsplash, subway tile backsplash, no island, soapstone countertops and stainless steel appliances
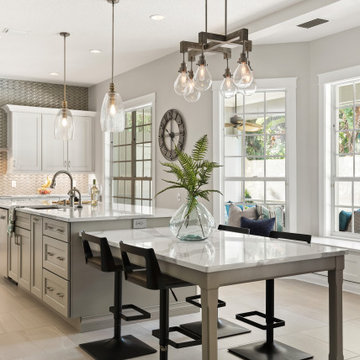
Beautiful farmhouse kitchen remodel by designer Greg Flassig. With Puppy!
Open concept kitchen - large transitional l-shaped ceramic tile and gray floor open concept kitchen idea in Orlando with an undermount sink, shaker cabinets, white cabinets, quartz countertops, gray backsplash, porcelain backsplash, stainless steel appliances, an island and gray countertops
Open concept kitchen - large transitional l-shaped ceramic tile and gray floor open concept kitchen idea in Orlando with an undermount sink, shaker cabinets, white cabinets, quartz countertops, gray backsplash, porcelain backsplash, stainless steel appliances, an island and gray countertops

Cindy Apple
Example of a small minimalist linoleum floor and multicolored floor kitchen design in Seattle with an undermount sink, flat-panel cabinets, light wood cabinets, quartz countertops, white backsplash, ceramic backsplash, stainless steel appliances, an island and white countertops
Example of a small minimalist linoleum floor and multicolored floor kitchen design in Seattle with an undermount sink, flat-panel cabinets, light wood cabinets, quartz countertops, white backsplash, ceramic backsplash, stainless steel appliances, an island and white countertops
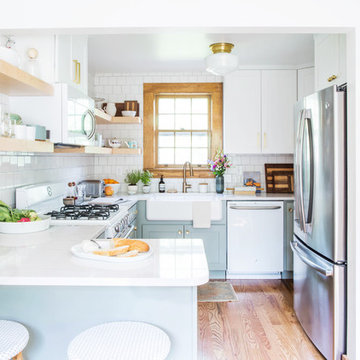
Example of a small transitional u-shaped medium tone wood floor and brown floor eat-in kitchen design in Other with a farmhouse sink, shaker cabinets, blue cabinets, quartz countertops, white backsplash, porcelain backsplash, white appliances and a peninsula

This sleek, contemporary kitchen is a piece of art. From the two story range hood with its angled window to the flat paneled cabinets with opaque glass inserts to the stainless steel accents, this kitchen is a showstopper.
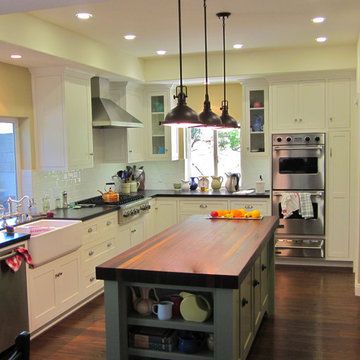
Beach Cottage Kitchen.
Large beach style u-shaped medium tone wood floor and brown floor eat-in kitchen photo in Los Angeles with a farmhouse sink, recessed-panel cabinets, white cabinets, wood countertops, white backsplash, subway tile backsplash, stainless steel appliances and an island
Large beach style u-shaped medium tone wood floor and brown floor eat-in kitchen photo in Los Angeles with a farmhouse sink, recessed-panel cabinets, white cabinets, wood countertops, white backsplash, subway tile backsplash, stainless steel appliances and an island
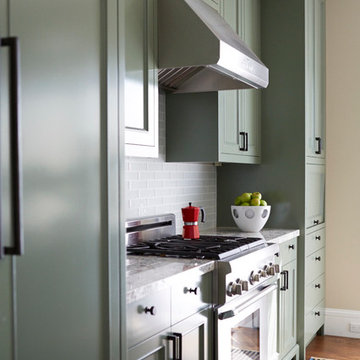
Liz Daly
Example of a mid-sized transitional galley medium tone wood floor eat-in kitchen design in San Francisco with an undermount sink, recessed-panel cabinets, green cabinets, granite countertops, white backsplash, glass tile backsplash, stainless steel appliances and an island
Example of a mid-sized transitional galley medium tone wood floor eat-in kitchen design in San Francisco with an undermount sink, recessed-panel cabinets, green cabinets, granite countertops, white backsplash, glass tile backsplash, stainless steel appliances and an island
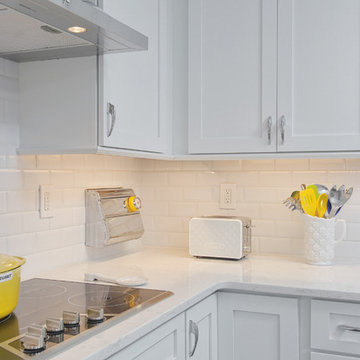
Open concept kitchen - mid-sized transitional l-shaped slate floor open concept kitchen idea in Philadelphia with a farmhouse sink, shaker cabinets, white cabinets, marble countertops, white backsplash, subway tile backsplash, stainless steel appliances and an island
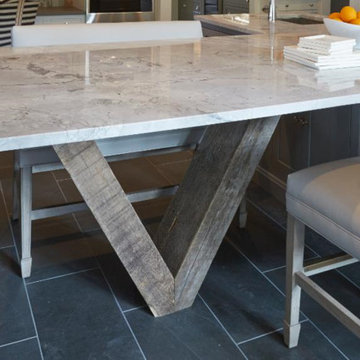
Inspiration for a huge cottage porcelain tile and brown floor kitchen pantry remodel in Chicago with a double-bowl sink, recessed-panel cabinets, gray cabinets, marble countertops, white backsplash, ceramic backsplash, stainless steel appliances and an island
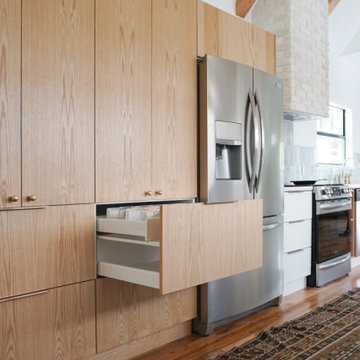
If you haven’t come across @collected_eclectic on social media yet, we suggest you take a look ASAP! Grace and Michael have been on a DIY home remodeling spree, especially in their kitchen, and they’ve documented every step of the way. By doing everything on their own, they saved a ton of money and were able to stick to their budget, and we were lucky to be a part of their kitchen.
Pictured here is our Red Oak Natural Wood Slab on the #sektion system, as Grace and Michael used a combination of drawers and doors on tall cabinets to create more storage than what previously existed. Tall cabinets are a great way to let grain direction shine, as it creates a focal point that you really can’t miss! Other details include toe kicks and matching end panels, and they finished off the wood with satin brass hardware from @emtek_products.
Grace said “the wood cabinets are the absolute highlight and I can’t get over how beautiful they area! Seriously stunning!” We appreciate the kind words and couldn’t agree more.
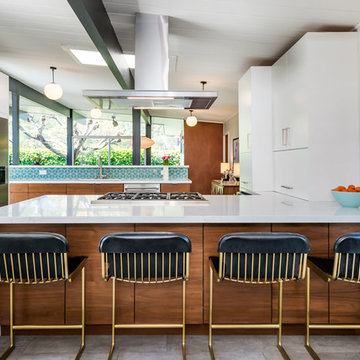
Looking into the kitchen from the living area.
Photo by Olga Soboleva
Inspiration for a mid-sized 1960s u-shaped gray floor and medium tone wood floor kitchen remodel in San Francisco with flat-panel cabinets, quartzite countertops, blue backsplash, ceramic backsplash, stainless steel appliances, a peninsula, white countertops, an undermount sink and medium tone wood cabinets
Inspiration for a mid-sized 1960s u-shaped gray floor and medium tone wood floor kitchen remodel in San Francisco with flat-panel cabinets, quartzite countertops, blue backsplash, ceramic backsplash, stainless steel appliances, a peninsula, white countertops, an undermount sink and medium tone wood cabinets
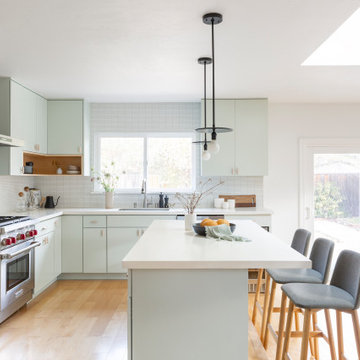
We lovingly named this project our Hide & Seek House. Our clients had done a full home renovation a decade prior, but they realized that they had not built in enough storage in their home, leaving their main living spaces cluttered and chaotic. They commissioned us to bring simplicity and order back into their home with carefully planned custom casework in their entryway, living room, dining room and kitchen. We blended the best of Scandinavian and Japanese interiors to create a calm, minimal, and warm space for our clients to enjoy.
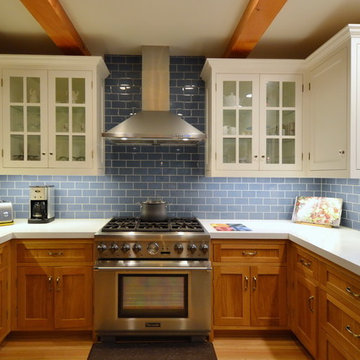
Complete transformation of a kitchen remodeled in the '70's from new windows to new floors, cabinets, countertops, backsplash, added wood beams to the ceiling and lighting. Architect: Jeff Jeannette - Jeannette Architects, Long Beach CA. Owner selected finishes.

Inspiration for a mid-sized craftsman light wood floor and brown floor enclosed kitchen remodel in Milwaukee with a farmhouse sink, shaker cabinets, medium tone wood cabinets, granite countertops, green backsplash, stone tile backsplash, stainless steel appliances and no island
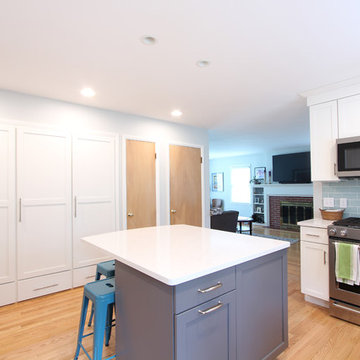
Small transitional u-shaped light wood floor and brown floor kitchen photo in Other with an undermount sink, shaker cabinets, white cabinets, quartz countertops, green backsplash, glass tile backsplash, stainless steel appliances, an island and white countertops
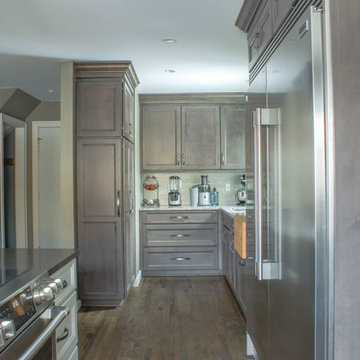
Example of a large transitional galley dark wood floor and brown floor eat-in kitchen design in Detroit with an undermount sink, recessed-panel cabinets, gray cabinets, quartz countertops, gray backsplash, glass tile backsplash, stainless steel appliances, an island and gray countertops
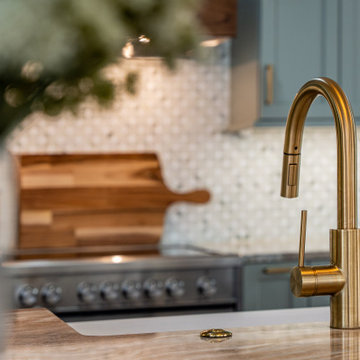
Hi everyone, I'm Sarah and Ogun we are here with fine line kitchens. So we are a couple working together. I do the interior design and remodeling of the space material selection meeting with the clients. And I handled operations outside, you know meaning all the construction work that is taking place the inside. The houses that we work in. I handle all the aspects of the construction, so today's project is very special. We're in Vienna and the client had a very big family. It's a family of seven that lives here. So we had a few aspects that we needed to keep in mind while designing this one. Having everybody be able to sit on the island. So we wanted plenty of seating all the way around. We didn't want anybody standing or anything like that. So what we did is we maximize the space. The center island is the biggest part of the kitchen. We use a natural stone to kind of give it a beautiful texture versus quartz. It's kind of standard white or kind of fabricated, so I wanted something very natural. We did this because I took my inspiration from the outside, so the inspiration if you look at the view right in front of me is there are so many greens there's a lot of brass accents and I wanted to bring this. Into this kitchen while designing it for my clients. She is very warm very. She wanted a very homey, comfy kind of look for the kitchen. So that's what we did today. As you can see, the cabinets are sage green, very light, so I still think it's a neutral, but it's a lighter color that again brings the outside in and we combine that with the oak right behind me so it's a slightly warm oak. It's not very dark. It's not very light. It's a medium brown and the same color went on the island. To kind of tie these two in and the backsplash, my favorite part is where you can see a little bit of design. It is, in my opinion still classic, but includes a pattern so the outside part is as we said in the beginning, is handled by my husband. I'd like him to speak a little bit about that. Thanks, Sarah, I want to talk to you guys a little bit about the construction part of this project. Originally this kitchen was located mostly in this area. They had their stove there sing. It was more of a peninsula layout in Sarah's and the customer vision they wanted. They wanted to get rid of the peninsula and they want to be able to have a huge island that can at least sit seven people because they're familiar with seven. So we wanted to make sure that we can achieve this design and bring it to life so that they can be happy with this layout. Some of the challenges we had, the house, the home being, you know, old home. There were a lot of you know the older electrical and plumbing that had to be replaced. We had to relocate the stove from here to this area. Over here we had put a nice foot fan that we had to relocate all the ductwork and the plumbing. Was being on the peninsula area. We had to relocate it to the center islands. So we achieved all this and kind of like bring it to bring in this kitchen up to date it looks beautiful. That's true, so yes, the old layout did not function for my clients because everything was kind of gathered on one side of the kitchen. So there was like a peninsula right there. So the end of this island kind of continued straight. And that was just the L shape. Kind of where everything was and there used to be another big table here, so they were using only kind of half of the space. So like I said at the beginning, our vision was to kind of feed everybody at the island, create some symmetry. 'cause I love that. So as you can see behind me, this is kind of the focal point symmetrical. Everything is kind of even we wanted to also panel the fridge here so it mimics the pantry and another size. So when you're looking at it, it is bringing again that symmetry back again. I hope you enjoyed this kitchen and this video and I'll see you soon. So how do you think this project turned out? It's nice. I like the color. I think it turned out nice. It's kind of like a little bit different color than what we always do. So I realize. Are you giving me a little bit of credit here that I did something different? Are you proud? I'm so proud of you. Other than that I like it. That they have kind of like a two sink. So if this was our kitchen, if we ever like you can have your own. I can have mine if we ever get into a fight then this can be like my own kitchen. Why are we gonna bring in a fight right now? So I'm cooking anyway. You're grilling most of the time, So what are you even talking about? My kitchen? That's my kitchen. You can just take the small sink. That's fine. It's always good to have your own space right there, so anyways. Thank you guys for watching. We hope to see you soon and if you have any questions please click the link below. It'll lead you to our website, house, YouTube and all of the social media is so nice to have you guys. We'll see you soon. Thanks bye bye-bye.
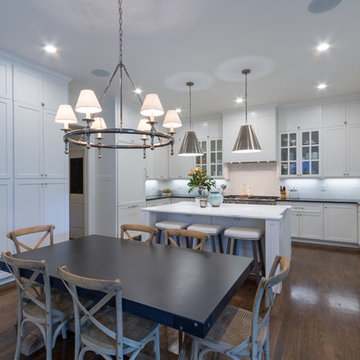
Black granite counter tops and white marble give a modern look to the classic shaker cabinet.
The lighting fixtures are from circa lighting and are antique brushed nickel.
Kitchen Ideas
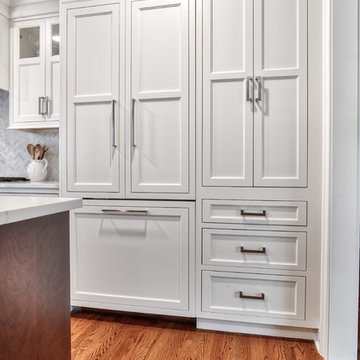
Paneled refrigerator blends right into the white cabinetry!
Photos by Chris Veith
Inspiration for a mid-sized transitional galley medium tone wood floor and brown floor eat-in kitchen remodel in New York with an undermount sink, beaded inset cabinets, white cabinets, quartzite countertops, white backsplash, mosaic tile backsplash, stainless steel appliances, an island and white countertops
Inspiration for a mid-sized transitional galley medium tone wood floor and brown floor eat-in kitchen remodel in New York with an undermount sink, beaded inset cabinets, white cabinets, quartzite countertops, white backsplash, mosaic tile backsplash, stainless steel appliances, an island and white countertops
64






