Single-Wall Kitchen with Black Cabinets Ideas
Refine by:
Budget
Sort by:Popular Today
1 - 20 of 1,143 photos
Item 1 of 4

Less is More modern interior approach includes simple hardwood floor,single wall solid black laminate kitchen cabinetry and kitchen island, clean straight open space layout. A lack of clutter and bold accent color palettes tie into the minimalist approach to modern design.

Inspiration for a small industrial single-wall medium tone wood floor and brown floor eat-in kitchen remodel in Columbus with an undermount sink, open cabinets, black cabinets, concrete countertops, black appliances, an island and gray countertops
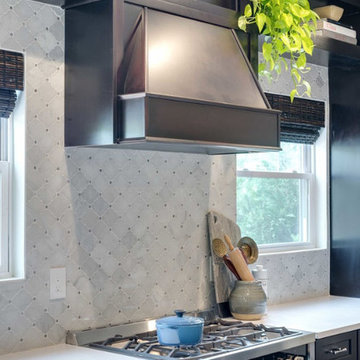
Enclosed kitchen - mid-sized transitional single-wall enclosed kitchen idea in DC Metro with shaker cabinets, black cabinets, marble countertops, gray backsplash, ceramic backsplash, stainless steel appliances, an island and an undermount sink
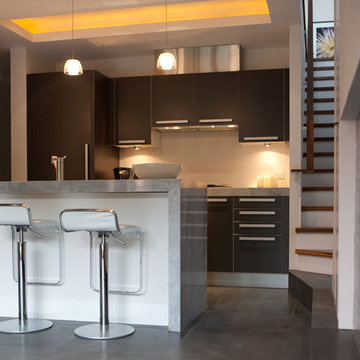
Example of a small minimalist single-wall slate floor eat-in kitchen design in Chicago with flat-panel cabinets, black cabinets and an island
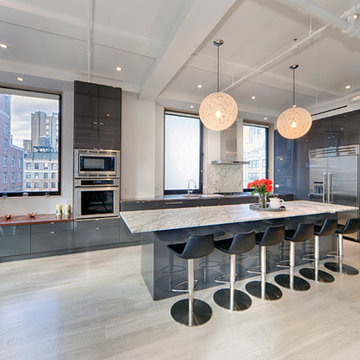
Example of a mid-sized minimalist single-wall light wood floor eat-in kitchen design in New York with an undermount sink, flat-panel cabinets, black cabinets, marble countertops, stainless steel appliances, an island, white backsplash and stone tile backsplash
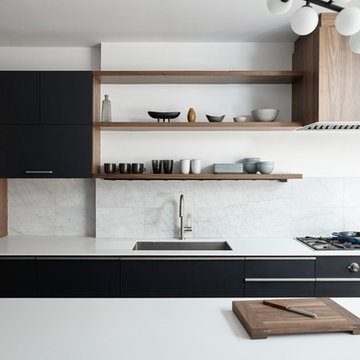
Modern design of open kitchen with a single island; black cabinet finishes with walnut accents, and white painted walls.
Example of a mid-sized minimalist single-wall light wood floor and beige floor eat-in kitchen design in New York with an undermount sink, flat-panel cabinets, black cabinets, quartzite countertops, white backsplash, travertine backsplash, paneled appliances and an island
Example of a mid-sized minimalist single-wall light wood floor and beige floor eat-in kitchen design in New York with an undermount sink, flat-panel cabinets, black cabinets, quartzite countertops, white backsplash, travertine backsplash, paneled appliances and an island
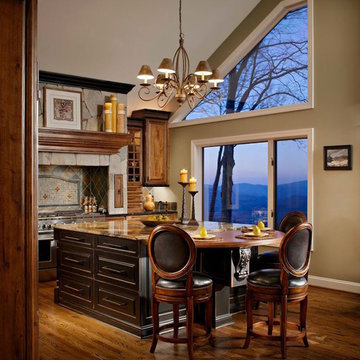
Inspiration for a large rustic single-wall dark wood floor and brown floor eat-in kitchen remodel in Other with an undermount sink, raised-panel cabinets, black cabinets, terrazzo countertops, cement tile backsplash, multicolored backsplash, stainless steel appliances and an island
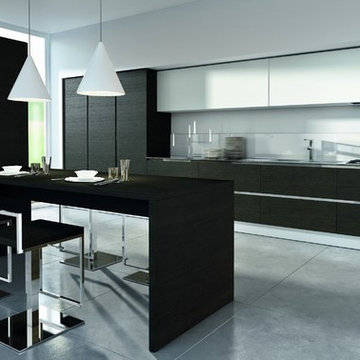
Inspiration for a mid-sized contemporary single-wall concrete floor eat-in kitchen remodel in Santa Barbara with flat-panel cabinets, black cabinets, solid surface countertops, white backsplash, stone tile backsplash, stainless steel appliances and an island
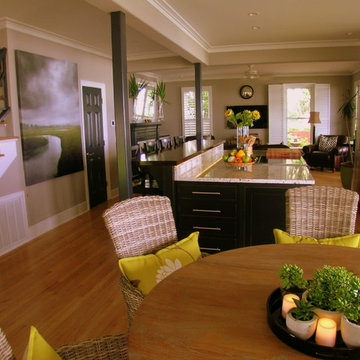
Now the first floor of this three story townhome is one large gathering room with the kitchen centered between dining and living areas.
Christy Diller White
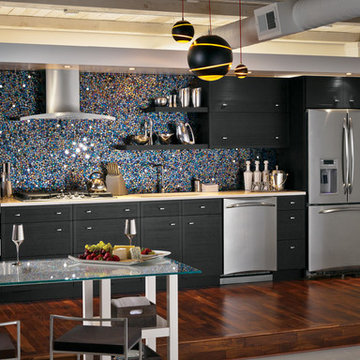
Step out of this world and straight into space with this stunning black iridescent penny round and quarter round glass tile. Want to make it extra special? Add LED back lighting for a starry night sky right in your own kitchen!
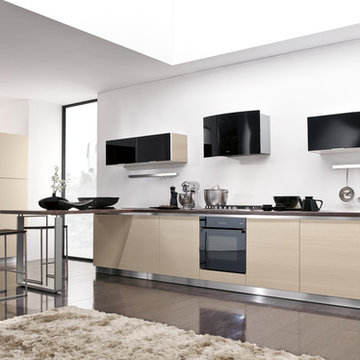
Regola is available in four colours: GRAPHITE, MAGNOLIA, SNOW, RUBY and STONE. A kitchen with a brand new door in veneered and brushed larch, that makes REGOLA unique and innovative in the world of modern kitchens. The quality, the aesthetic elegance of the Accessories (see, for example, the Regola chair with leather seat, or the original hood Cilindro), and the chromatic tonality chosen make REGOLA a kitchen with a fresh and brilliant look and feel.
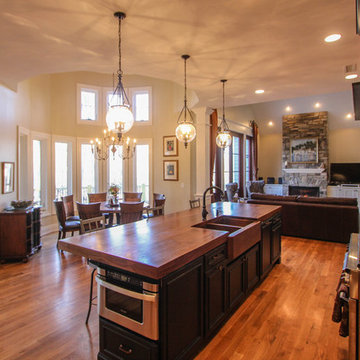
Elegant single-wall medium tone wood floor eat-in kitchen photo in Raleigh with a farmhouse sink, recessed-panel cabinets, black cabinets, wood countertops and an island

Inspiration for a mid-sized contemporary single-wall bamboo floor, brown floor and vaulted ceiling eat-in kitchen remodel in Philadelphia with an undermount sink, flat-panel cabinets, black cabinets, quartzite countertops, multicolored backsplash, black appliances, an island and multicolored countertops
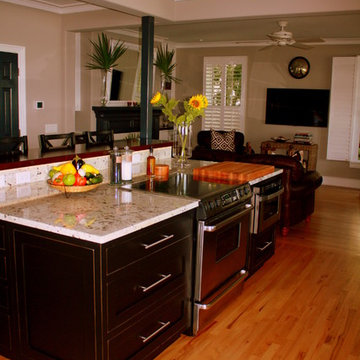
Large island with plenty of counter space, raised bar, slide-in range & microwave drawer is the ultimate for cooking and socializing.
Christy Diller White
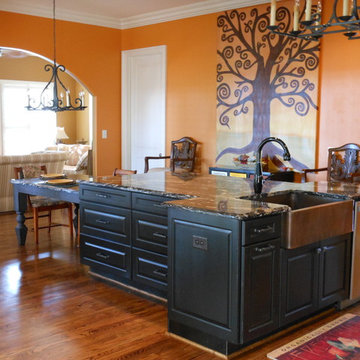
This was a Chinese drywall gut and remodel. The owner decided to upgrade her kitchen while staying within a reasonable budget. The long room once had a peninsula extending from the wall where the chair is now. We designed a large functional island and attached the island eating area. This makes for a great gathering place, serving and eating. The formal dining room is just on the other side of a small butlers pantry.
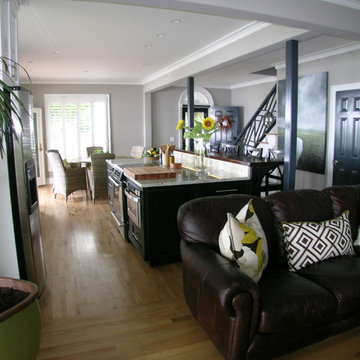
Open from the living room to the front door.
Christy Diller White
Mid-sized eclectic single-wall light wood floor open concept kitchen photo in Charleston with an undermount sink, shaker cabinets, black cabinets, granite countertops, beige backsplash, stone slab backsplash, stainless steel appliances and an island
Mid-sized eclectic single-wall light wood floor open concept kitchen photo in Charleston with an undermount sink, shaker cabinets, black cabinets, granite countertops, beige backsplash, stone slab backsplash, stainless steel appliances and an island
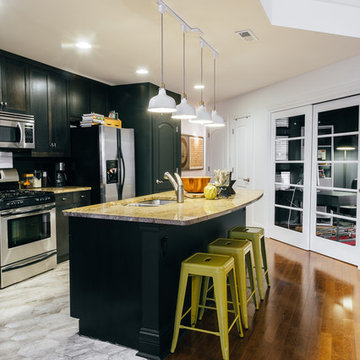
Past water damage on the wood floor in the kitchen lead to a clever design solution: large-scale, in-laid marble hex tile that keeps with a seamless floor transition but also brightens up the space and brings contrast to the otherwise dark kitchen. Yellow industrial bar stools add a pop of color and relate back to the eclectic, urban feel of the rest of the condo design.
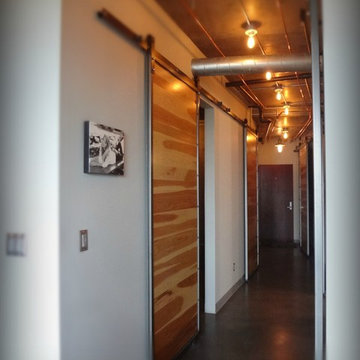
Inspiration for a mid-sized industrial single-wall concrete floor eat-in kitchen remodel in Portland with an integrated sink, flat-panel cabinets, black cabinets, stainless steel countertops, white backsplash, subway tile backsplash, stainless steel appliances and an island
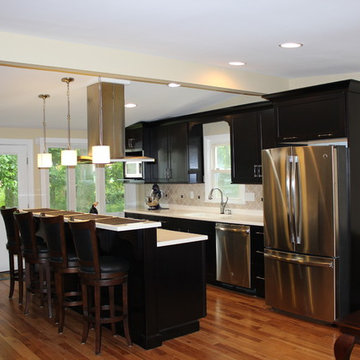
Kitchen Remodel in Brookside (Newark) Delaware. Timberlake Sonoma Maple Cabinets with Espresso finish. - Corian Countertop in Rice-Paper color. - General Electric appliances. - Lint Tile Flooring, Garden State Tile backsplash. - Delta faucet. - Top Knobs hardware.
Single-Wall Kitchen with Black Cabinets Ideas
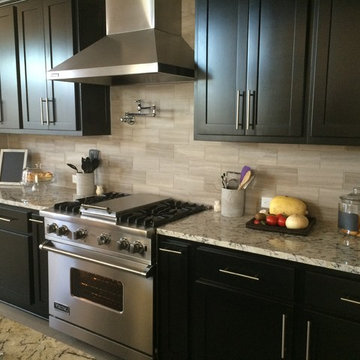
Nadine Chavez
Inspiration for a large contemporary single-wall travertine floor eat-in kitchen remodel in Austin with flat-panel cabinets, black cabinets, granite countertops, gray backsplash, stainless steel appliances and an island
Inspiration for a large contemporary single-wall travertine floor eat-in kitchen remodel in Austin with flat-panel cabinets, black cabinets, granite countertops, gray backsplash, stainless steel appliances and an island
1





