Single-Wall Kitchen with a Drop-In Sink and Black Appliances Ideas
Sort by:Popular Today
1 - 20 of 598 photos

Example of a small danish single-wall kitchen design in Other with flat-panel cabinets, white cabinets, laminate countertops, black appliances, a drop-in sink, white backsplash, subway tile backsplash and beige countertops
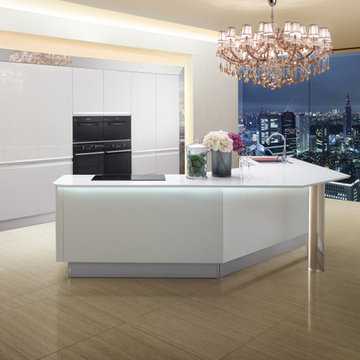
This modernKitchen available at Imagineer Remodeling #Streamline #crisp #bright white Glass, class of elements
kitchen #airy #clean canvas for showcasing other elements to create an inviting, enchanting, and functional kitchen now available at Imagineer Remodeling #Modern #Kitchen #modernkitchen #mixofelements #classy #white #Glass #black
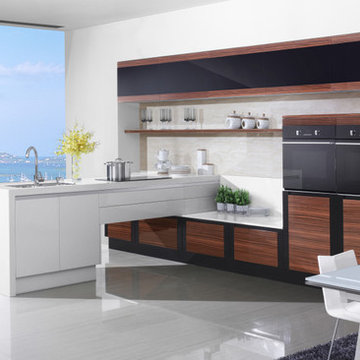
This modernKitchen available at Imagineer Remodeling #Streamline #crisp #bright white and a mix of texture, elements & colors
kitchen #airy #clean canvas for showcasing other elements to create an inviting, enchanting, and functional kitchen now available at Imagineer Remodeling #Modern #Kitchen #modernkitchen #mixofelements #classy #white #wood #black
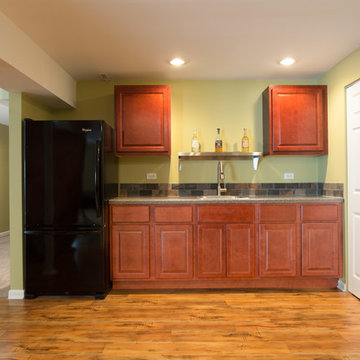
We completely redesigned the entire basement layout to open it up and make ample room for the spare bedroom, bathroom, pool table, bar, and full-size kitchenette. The bathroom features a large walk-in shower with slate walls and flooring. The kitchenette, complete with a fridge and sink, was custom made to match the coloring of the new pool table.
Project designed by Skokie renovation firm, Chi Renovation & Design. They serve the Chicagoland area, and it's surrounding suburbs, with an emphasis on the North Side and North Shore. You'll find their work from the Loop through Lincoln Park, Skokie, Evanston, Wilmette, and all of the way up to Lake Forest.
For more about Chi Renovation & Design, click here: https://www.chirenovation.com/
To learn more about this project, click here: https://www.chirenovation.com/portfolio/round-lake-basement-renovation/
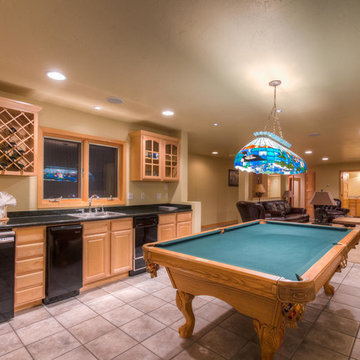
Chris Weber, Orchestrated Light Photography, Inc.
Inspiration for a mid-sized timeless single-wall ceramic tile eat-in kitchen remodel in Denver with a drop-in sink, raised-panel cabinets, light wood cabinets, granite countertops, black backsplash, black appliances and no island
Inspiration for a mid-sized timeless single-wall ceramic tile eat-in kitchen remodel in Denver with a drop-in sink, raised-panel cabinets, light wood cabinets, granite countertops, black backsplash, black appliances and no island
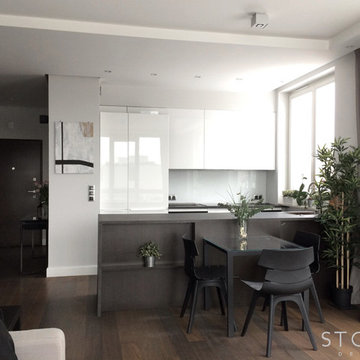
Open concept kitchen - mid-sized modern single-wall dark wood floor and brown floor open concept kitchen idea in New York with a drop-in sink, flat-panel cabinets, white cabinets, granite countertops, white backsplash, glass sheet backsplash, black appliances and a peninsula
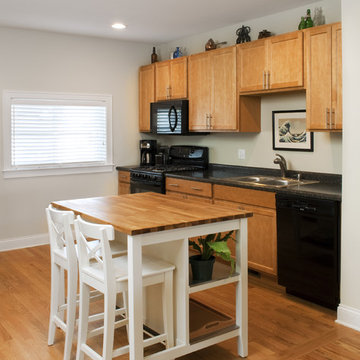
Photo Credit: Anne Klemmer Photography
Mid-sized elegant single-wall light wood floor eat-in kitchen photo in Chicago with a drop-in sink, shaker cabinets, light wood cabinets, granite countertops, black appliances and an island
Mid-sized elegant single-wall light wood floor eat-in kitchen photo in Chicago with a drop-in sink, shaker cabinets, light wood cabinets, granite countertops, black appliances and an island
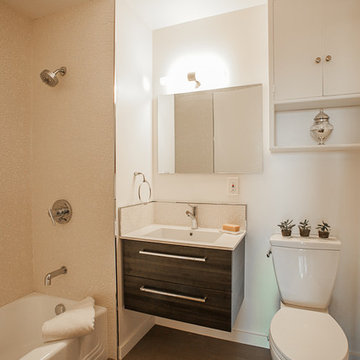
Inspiration for a mid-sized contemporary single-wall medium tone wood floor open concept kitchen remodel in Orange County with a drop-in sink, flat-panel cabinets, medium tone wood cabinets, black backsplash, black appliances and an island
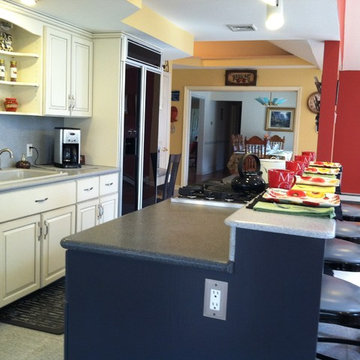
Roxanne
Mid-sized elegant single-wall ceramic tile and beige floor eat-in kitchen photo in Newark with gray backsplash, black appliances, an island, a drop-in sink, raised-panel cabinets, white cabinets, laminate countertops and stone slab backsplash
Mid-sized elegant single-wall ceramic tile and beige floor eat-in kitchen photo in Newark with gray backsplash, black appliances, an island, a drop-in sink, raised-panel cabinets, white cabinets, laminate countertops and stone slab backsplash
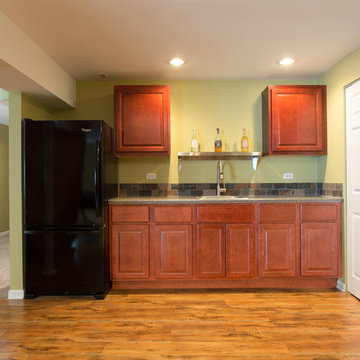
We completely redesigned the entire basement layout to open it up and make ample room for the spare bedroom, bathroom, pool table, bar, and full-size kitchenette. The bathroom features a large walk-in shower with slate walls and flooring. The kitchenette, complete with a fridge and sink, was custom made to match the coloring of the new pool table.
Project designed by Skokie renovation firm, Chi Renovation & Design. They serve the Chicagoland area, and it's surrounding suburbs, with an emphasis on the North Side and North Shore. You'll find their work from the Loop through Lincoln Park, Skokie, Evanston, Wilmette, and all of the way up to Lake Forest.
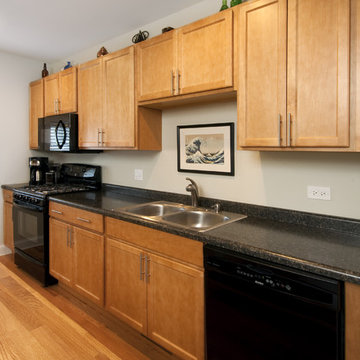
Photo Credit: Anne Klemmer Photography
Kitchen - mid-sized traditional single-wall light wood floor kitchen idea in Chicago with a drop-in sink, shaker cabinets, light wood cabinets, granite countertops and black appliances
Kitchen - mid-sized traditional single-wall light wood floor kitchen idea in Chicago with a drop-in sink, shaker cabinets, light wood cabinets, granite countertops and black appliances
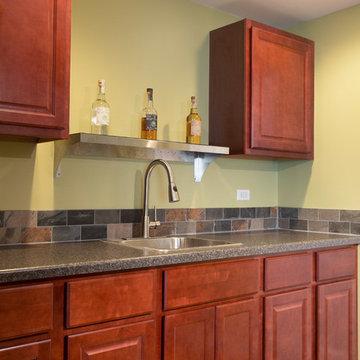
We completely redesigned the entire basement layout to open it up and make ample room for the spare bedroom, bathroom, pool table, bar, and full-size kitchenette. The bathroom features a large walk-in shower with slate walls and flooring. The kitchenette, complete with a fridge and sink, was custom made to match the coloring of the new pool table.
Project designed by Skokie renovation firm, Chi Renovation & Design. They serve the Chicagoland area, and it's surrounding suburbs, with an emphasis on the North Side and North Shore. You'll find their work from the Loop through Lincoln Park, Skokie, Evanston, Wilmette, and all of the way up to Lake Forest.
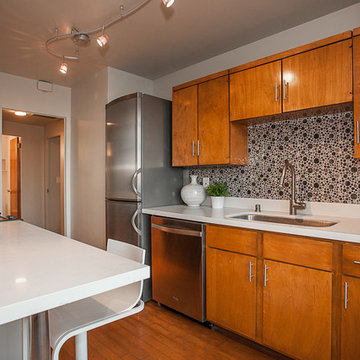
Open concept kitchen - mid-sized contemporary single-wall medium tone wood floor open concept kitchen idea in Orange County with a drop-in sink, flat-panel cabinets, medium tone wood cabinets, black backsplash, black appliances and an island
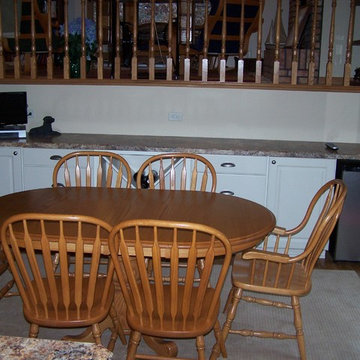
Dining buffet, with beverage fridge & counter space.
Inspiration for a mid-sized transitional single-wall medium tone wood floor eat-in kitchen remodel in Milwaukee with a drop-in sink, raised-panel cabinets, white cabinets, laminate countertops, white backsplash, porcelain backsplash, black appliances and an island
Inspiration for a mid-sized transitional single-wall medium tone wood floor eat-in kitchen remodel in Milwaukee with a drop-in sink, raised-panel cabinets, white cabinets, laminate countertops, white backsplash, porcelain backsplash, black appliances and an island
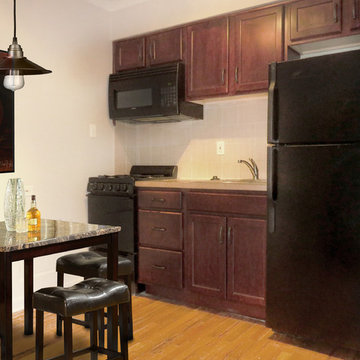
Kitchens are the gathering place for all your guests
Example of a small trendy single-wall light wood floor eat-in kitchen design in Denver with a drop-in sink, shaker cabinets, medium tone wood cabinets, laminate countertops, white backsplash and black appliances
Example of a small trendy single-wall light wood floor eat-in kitchen design in Denver with a drop-in sink, shaker cabinets, medium tone wood cabinets, laminate countertops, white backsplash and black appliances
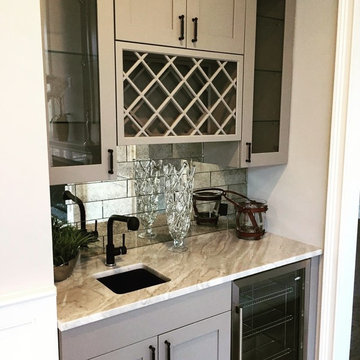
Full house. Kitchen and bathroom. Tile, marble, and quartz remodel.
Inspiration for a large transitional single-wall dark wood floor and brown floor eat-in kitchen remodel in New York with a drop-in sink, flat-panel cabinets, beige cabinets, quartzite countertops, beige backsplash, glass tile backsplash, black appliances, an island and beige countertops
Inspiration for a large transitional single-wall dark wood floor and brown floor eat-in kitchen remodel in New York with a drop-in sink, flat-panel cabinets, beige cabinets, quartzite countertops, beige backsplash, glass tile backsplash, black appliances, an island and beige countertops
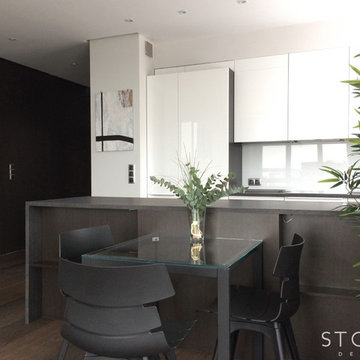
Open concept kitchen - mid-sized modern single-wall dark wood floor and brown floor open concept kitchen idea in New York with a drop-in sink, flat-panel cabinets, white cabinets, granite countertops, white backsplash, glass sheet backsplash, black appliances and a peninsula
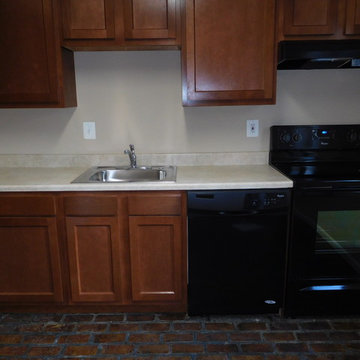
Mid-sized elegant single-wall brick floor eat-in kitchen photo in DC Metro with a drop-in sink, shaker cabinets, medium tone wood cabinets and black appliances
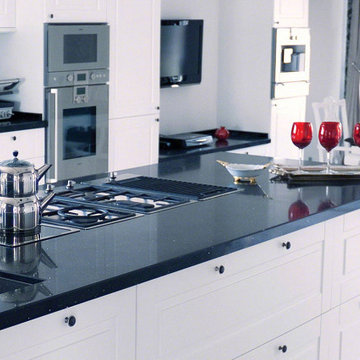
Beautiful black sparkling quartz countertops.PREMIUM GRANITE AND QUARTZ COUNTERTOPS,
NEW AND INSTALLED. GRANITE STARTING AT $28 sqft
QUARTZ STARTING AT $32 sqft,
Absolutely gorgeous Countertops, your next renovation awaits. Call or email us at (770)635-8914 Email-susy@myquartzsource.com for more info.- Myquartzsource.com
7 SWISHER DR , CARTERSVILLE, GA. ZIPCODE- 30120
INSTAGRAM-@The_Quartz_source
FACEBOOK-@MYQUARTZSOURCE
Single-Wall Kitchen with a Drop-In Sink and Black Appliances Ideas
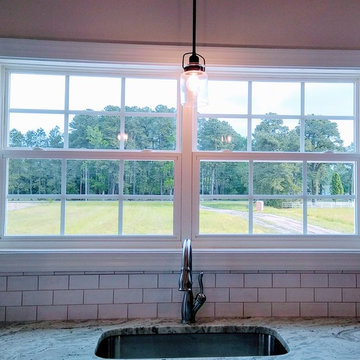
Shabby Chic meets coastal look and feel in this new kitchen renovation completed in 2019 in Virginia Beach. White Cabinets with silver knobs, white tile backsplash, granite countertops and a huge entertaining island for all the guests to enjoy.
1





