Kitchen Photos
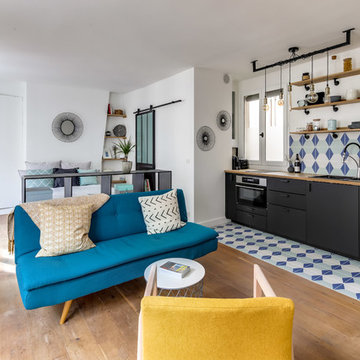
Cuisine noire avec plan de travail en bois massif et étagères. Ouverte sur le salon avec délimitation au sol par du carrelage imitation carreaux de ciment.
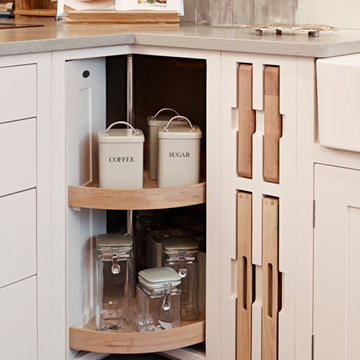
Nicholas Yarsley
Example of a small trendy l-shaped open concept kitchen design in Devon with a farmhouse sink, recessed-panel cabinets, light wood cabinets and solid surface countertops
Example of a small trendy l-shaped open concept kitchen design in Devon with a farmhouse sink, recessed-panel cabinets, light wood cabinets and solid surface countertops
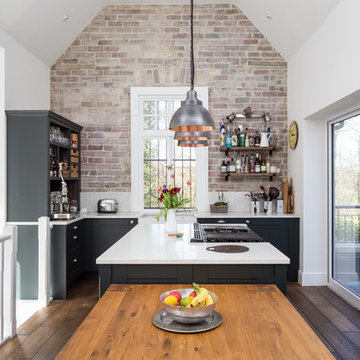
A dark green shaker kitchen with white quartz and bespoke open storage in an industrial setting.
Example of a mid-sized transitional l-shaped dark wood floor eat-in kitchen design in Other with a farmhouse sink, shaker cabinets, quartzite countertops, an island, white countertops, black cabinets and brick backsplash
Example of a mid-sized transitional l-shaped dark wood floor eat-in kitchen design in Other with a farmhouse sink, shaker cabinets, quartzite countertops, an island, white countertops, black cabinets and brick backsplash
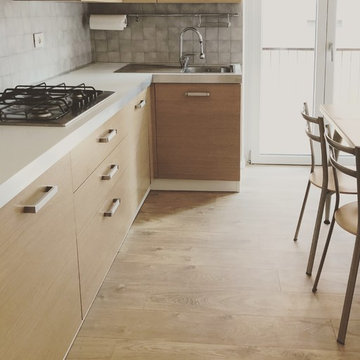
Example of a mid-sized minimalist l-shaped laminate floor and brown floor enclosed kitchen design in Other with a drop-in sink, flat-panel cabinets, light wood cabinets, laminate countertops, gray backsplash, porcelain backsplash and white countertops
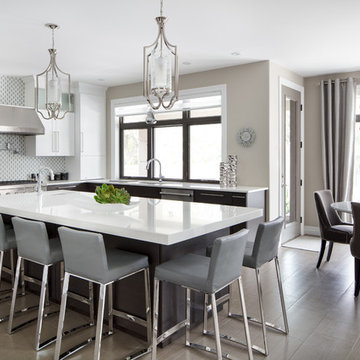
Inspiration for a large contemporary u-shaped porcelain tile enclosed kitchen remodel in Toronto with an undermount sink, flat-panel cabinets, dark wood cabinets, solid surface countertops, multicolored backsplash, glass sheet backsplash, stainless steel appliances and an island
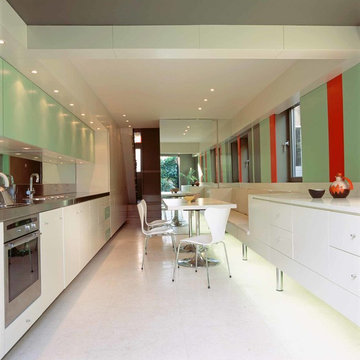
Eat-in kitchen - small contemporary galley ceramic tile eat-in kitchen idea in London with an integrated sink, flat-panel cabinets, green cabinets, stainless steel countertops, metallic backsplash, mirror backsplash, stainless steel appliances and no island

Mid-sized 1950s single-wall ceramic tile enclosed kitchen photo in Paris with a double-bowl sink, wood countertops, white backsplash, subway tile backsplash, paneled appliances, green cabinets, no island and flat-panel cabinets
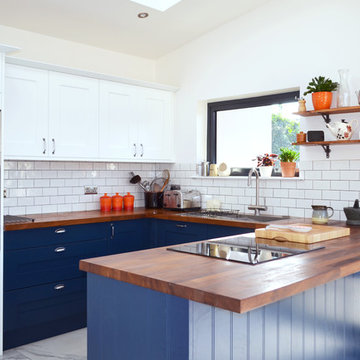
An Innova Norton White & Blue Kitchen Supplied By DIY Kitchens
Eat-in kitchen - mid-sized transitional u-shaped white floor eat-in kitchen idea in Edinburgh with shaker cabinets, blue cabinets, wood countertops, a peninsula, a drop-in sink, white backsplash and subway tile backsplash
Eat-in kitchen - mid-sized transitional u-shaped white floor eat-in kitchen idea in Edinburgh with shaker cabinets, blue cabinets, wood countertops, a peninsula, a drop-in sink, white backsplash and subway tile backsplash
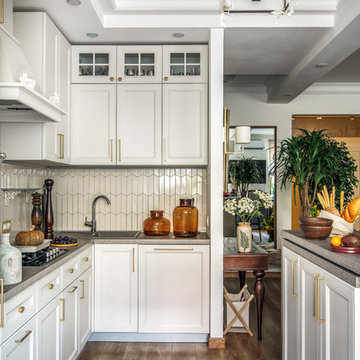
Роман Спиридонов
Example of a mid-sized transitional l-shaped laminate floor and brown floor kitchen design in Other with beige cabinets, laminate countertops, beige backsplash, matchstick tile backsplash, an island, a drop-in sink, recessed-panel cabinets and gray countertops
Example of a mid-sized transitional l-shaped laminate floor and brown floor kitchen design in Other with beige cabinets, laminate countertops, beige backsplash, matchstick tile backsplash, an island, a drop-in sink, recessed-panel cabinets and gray countertops
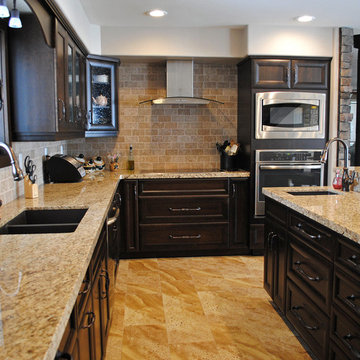
Pizo Kitchens
Eat-in kitchen - large traditional u-shaped laminate floor eat-in kitchen idea in Toronto with an undermount sink, raised-panel cabinets, dark wood cabinets, granite countertops, beige backsplash, stone tile backsplash, stainless steel appliances and an island
Eat-in kitchen - large traditional u-shaped laminate floor eat-in kitchen idea in Toronto with an undermount sink, raised-panel cabinets, dark wood cabinets, granite countertops, beige backsplash, stone tile backsplash, stainless steel appliances and an island
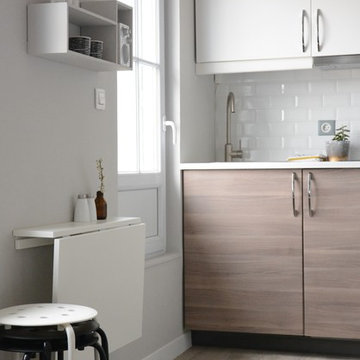
Une cuisine compacte (120cm) et équipée d'un réfrigirateur, hotte, plaques vitro-céramique et micro-onde.
Inspiration for a small contemporary single-wall kitchen remodel in Marseille with light wood cabinets, white backsplash, subway tile backsplash and no island
Inspiration for a small contemporary single-wall kitchen remodel in Marseille with light wood cabinets, white backsplash, subway tile backsplash and no island
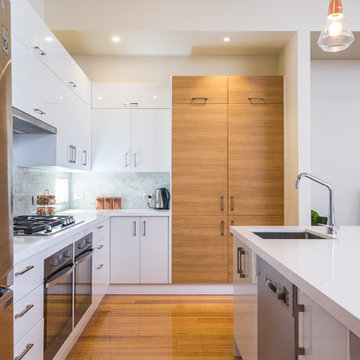
Stunning flat pack kitchen renovation in Thornbury, Melbourne
Mid-sized trendy u-shaped medium tone wood floor and brown floor open concept kitchen photo in Melbourne with an undermount sink, solid surface countertops, white backsplash, stone tile backsplash, stainless steel appliances, an island, white countertops, flat-panel cabinets and white cabinets
Mid-sized trendy u-shaped medium tone wood floor and brown floor open concept kitchen photo in Melbourne with an undermount sink, solid surface countertops, white backsplash, stone tile backsplash, stainless steel appliances, an island, white countertops, flat-panel cabinets and white cabinets
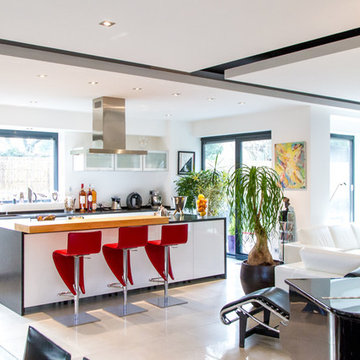
STYLE & CO AMIENS
Mid-sized trendy single-wall open concept kitchen photo in Lille with wood countertops, an island, stainless steel appliances, an undermount sink, white cabinets and white backsplash
Mid-sized trendy single-wall open concept kitchen photo in Lille with wood countertops, an island, stainless steel appliances, an undermount sink, white cabinets and white backsplash
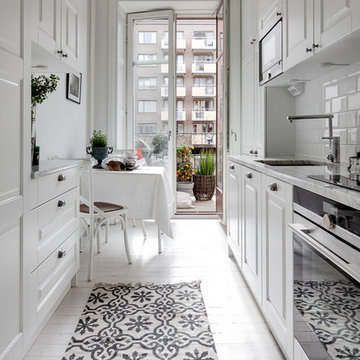
Henrik Nero
Eat-in kitchen - mid-sized scandinavian galley painted wood floor eat-in kitchen idea in Stockholm with an undermount sink, raised-panel cabinets, white backsplash, subway tile backsplash, stainless steel appliances and marble countertops
Eat-in kitchen - mid-sized scandinavian galley painted wood floor eat-in kitchen idea in Stockholm with an undermount sink, raised-panel cabinets, white backsplash, subway tile backsplash, stainless steel appliances and marble countertops
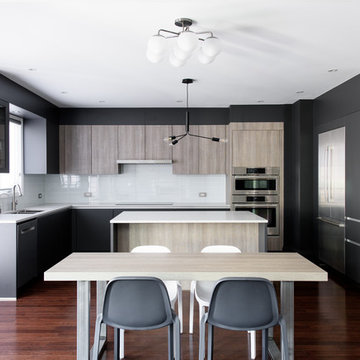
Astounding LEICHT open concept kitchen that displays the benefit of a high contrast space. Our matte Bondi-C cabinetry is paired up with Orlando stone oak to bring in texture and balance the contrast. This design utilizes the space by it’s U-shaped layout and a small island at the center for extra counter space. In addition, to the stainless steal appliances that are seamlessly integrated into the design.
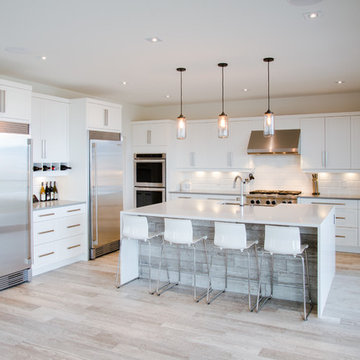
Large minimalist l-shaped porcelain tile and gray floor eat-in kitchen photo in Other with a farmhouse sink, shaker cabinets, white cabinets, quartz countertops, white backsplash, ceramic backsplash, stainless steel appliances, an island and white countertops

Cabinets were updated with an amazing green paint color, the layout was reconfigured, and beautiful nature-themed textures were added throughout. The bold cabinet color, rich wood finishes, and warm metal tones featured in this kitchen are second to none!
Cabinetry Color: Rainy Afternoon by Benjamin Moore
Walls: Revere Pewter by Benjamin Moore
Island and shelves: Knotty Alder in "Winter" stain
Photo credit: Picture Perfect House
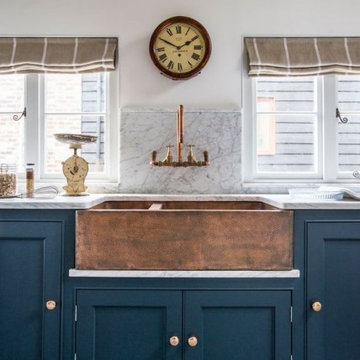
Mid-sized mountain style single-wall painted wood floor and gray floor eat-in kitchen photo in Columbus with a farmhouse sink, recessed-panel cabinets, blue cabinets, marble countertops, white backsplash, marble backsplash, stainless steel appliances and white countertops

Inspiration for a small industrial single-wall medium tone wood floor and brown floor eat-in kitchen remodel in Columbus with an undermount sink, open cabinets, black cabinets, concrete countertops, black appliances, an island and gray countertops
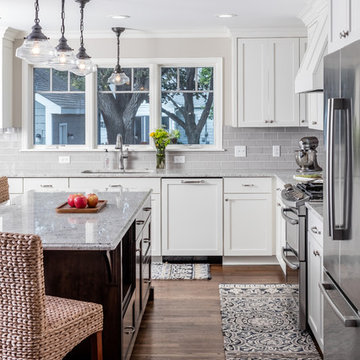
Rift Sawn cabinets
Granite countertops
Red Oak flooring
Farmkid studios
Eat-in kitchen - mid-sized traditional l-shaped dark wood floor eat-in kitchen idea in Minneapolis with shaker cabinets, white cabinets, granite countertops, gray backsplash, subway tile backsplash, stainless steel appliances and an island
Eat-in kitchen - mid-sized traditional l-shaped dark wood floor eat-in kitchen idea in Minneapolis with shaker cabinets, white cabinets, granite countertops, gray backsplash, subway tile backsplash, stainless steel appliances and an island
48





