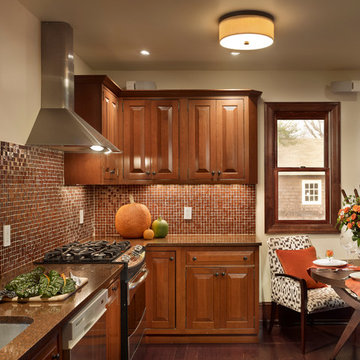Kitchen with a Double-Bowl Sink and Raised-Panel Cabinets Ideas
Refine by:
Budget
Sort by:Popular Today
1 - 20 of 4,924 photos
Item 1 of 4
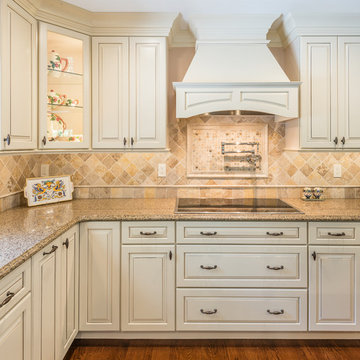
Elaine Fredrick Photography
Mid-sized elegant u-shaped dark wood floor and brown floor eat-in kitchen photo in Providence with a double-bowl sink, raised-panel cabinets, white cabinets, granite countertops, beige backsplash, ceramic backsplash, stainless steel appliances and an island
Mid-sized elegant u-shaped dark wood floor and brown floor eat-in kitchen photo in Providence with a double-bowl sink, raised-panel cabinets, white cabinets, granite countertops, beige backsplash, ceramic backsplash, stainless steel appliances and an island
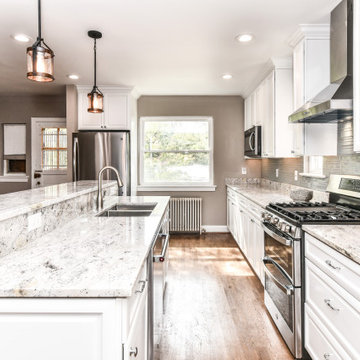
Large L-shape size Kitchen with Open Floor Plan. Salinas White Granite with Denim Glass Mosaic Tile Backsplash. Island includes Double Sink and Raised Tier Riser for dining or socializing. Plenty of Storage with Large Soft Close Drawers, Rollout Spice Racks and Roll Out Trash. Raised Panel Cabinets with Custom Crown Molding. A Gas Range with Range Hood and Custom Fridge Surrounding cabinets.
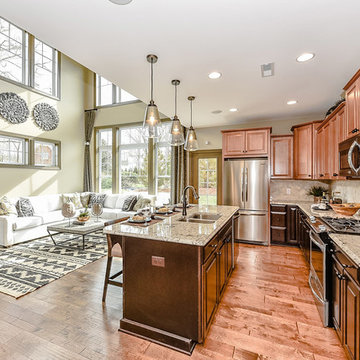
Inspiration for a small rustic l-shaped light wood floor open concept kitchen remodel in Charlotte with a double-bowl sink, raised-panel cabinets, brown cabinets, granite countertops, multicolored backsplash, mosaic tile backsplash, stainless steel appliances and an island
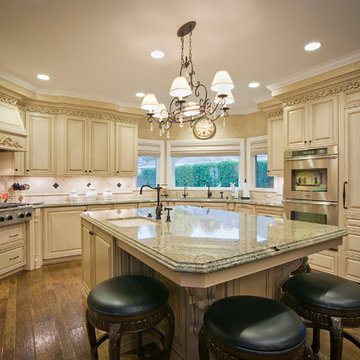
Goff Photography
Mid-sized elegant u-shaped dark wood floor eat-in kitchen photo in Sacramento with a double-bowl sink, raised-panel cabinets, distressed cabinets, granite countertops, beige backsplash, stone tile backsplash, paneled appliances and an island
Mid-sized elegant u-shaped dark wood floor eat-in kitchen photo in Sacramento with a double-bowl sink, raised-panel cabinets, distressed cabinets, granite countertops, beige backsplash, stone tile backsplash, paneled appliances and an island
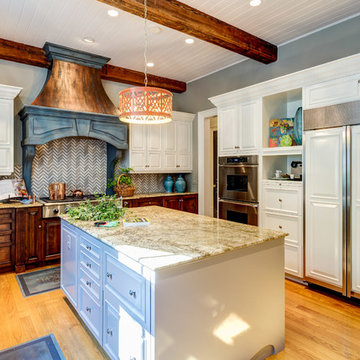
Mary Powell Photography
This is a Botox Renovations™ for Kitchens. We repainted all the cabinets, added a new chevron marble backsplash, new faucets, new hardware, new orange metal fretwork drum shade pendants, and created a dramatic faux painted copper and distressed blue hood as our focal point.
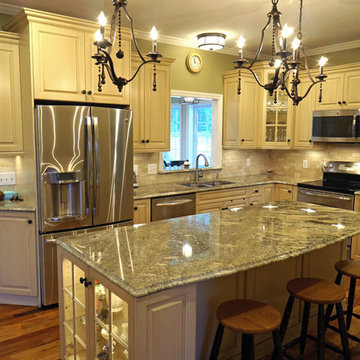
Alban Gega Photography
Example of a mid-sized classic l-shaped medium tone wood floor eat-in kitchen design in Boston with a double-bowl sink, raised-panel cabinets, yellow cabinets, granite countertops, beige backsplash, stone tile backsplash, stainless steel appliances and an island
Example of a mid-sized classic l-shaped medium tone wood floor eat-in kitchen design in Boston with a double-bowl sink, raised-panel cabinets, yellow cabinets, granite countertops, beige backsplash, stone tile backsplash, stainless steel appliances and an island
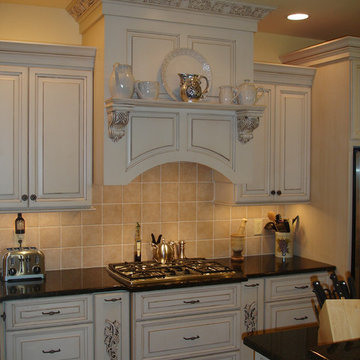
Open concept kitchen - mid-sized traditional l-shaped medium tone wood floor open concept kitchen idea in Charlotte with a double-bowl sink, raised-panel cabinets, white cabinets, granite countertops, beige backsplash, stone tile backsplash, stainless steel appliances and an island
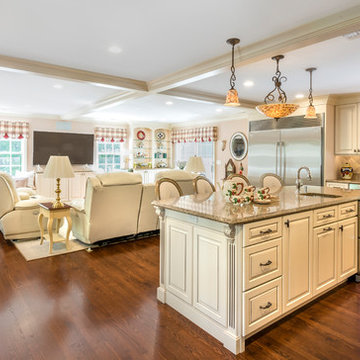
Elaine Fredrick Photography
Mid-sized elegant u-shaped dark wood floor and brown floor eat-in kitchen photo in Providence with a double-bowl sink, raised-panel cabinets, granite countertops, ceramic backsplash, stainless steel appliances, an island, white cabinets and beige backsplash
Mid-sized elegant u-shaped dark wood floor and brown floor eat-in kitchen photo in Providence with a double-bowl sink, raised-panel cabinets, granite countertops, ceramic backsplash, stainless steel appliances, an island, white cabinets and beige backsplash
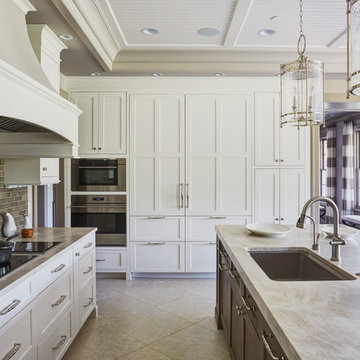
Eat-in kitchen - large transitional u-shaped ceramic tile and gray floor eat-in kitchen idea in Other with a double-bowl sink, raised-panel cabinets, white cabinets, marble countertops, beige backsplash, ceramic backsplash, stainless steel appliances and two islands

A small kitchen and breakfast room were combined into one open kitchen for this 1930s house in San Francisco.
Builder: Mark Van Dessel
Cabinets: Victor Di Nova (Santa Barbara)
Custom tiles: Wax-Bing (Philo, CA)
Custom Lighting: Valarie Adams (Santa Rosa, CA)
Photo by Eric Rorer
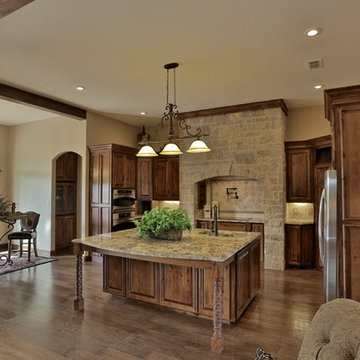
LakeKover Photography
Example of a mid-sized tuscan eat-in kitchen design in Dallas with a double-bowl sink, raised-panel cabinets, dark wood cabinets, granite countertops, beige backsplash, stone tile backsplash and stainless steel appliances
Example of a mid-sized tuscan eat-in kitchen design in Dallas with a double-bowl sink, raised-panel cabinets, dark wood cabinets, granite countertops, beige backsplash, stone tile backsplash and stainless steel appliances
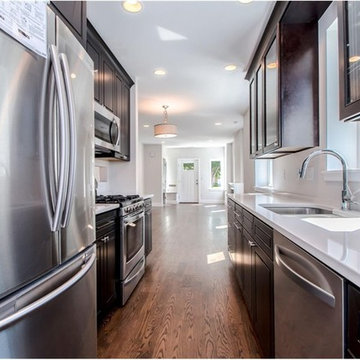
Home remodel by Green Castle Homes, LLC.
Enclosed kitchen - small contemporary galley medium tone wood floor enclosed kitchen idea in Denver with a double-bowl sink, raised-panel cabinets, dark wood cabinets, quartz countertops, white backsplash, stainless steel appliances and no island
Enclosed kitchen - small contemporary galley medium tone wood floor enclosed kitchen idea in Denver with a double-bowl sink, raised-panel cabinets, dark wood cabinets, quartz countertops, white backsplash, stainless steel appliances and no island
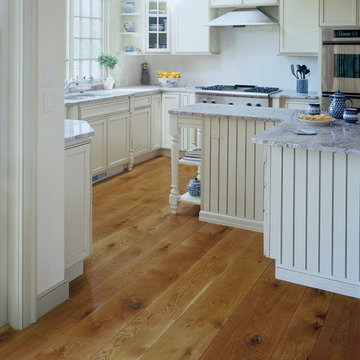
Enclosed kitchen - small farmhouse l-shaped medium tone wood floor enclosed kitchen idea in Bridgeport with a double-bowl sink, raised-panel cabinets, white cabinets, marble countertops, stainless steel appliances and an island
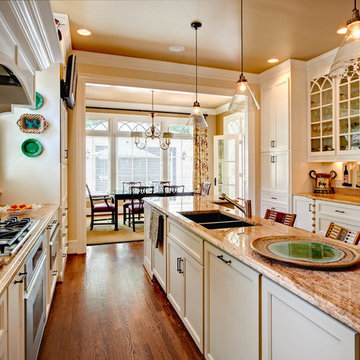
Eat-in kitchen - large traditional u-shaped dark wood floor eat-in kitchen idea in Raleigh with a double-bowl sink, raised-panel cabinets, white cabinets, marble countertops, beige backsplash, mosaic tile backsplash, stainless steel appliances and an island
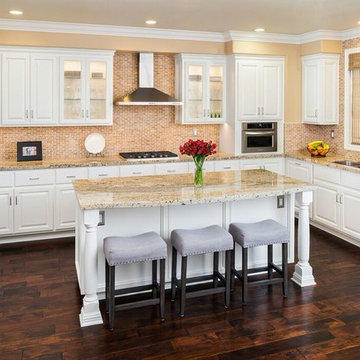
Kintz Photography
Example of a mid-sized classic u-shaped dark wood floor enclosed kitchen design in Orange County with a double-bowl sink, raised-panel cabinets, white cabinets, granite countertops, brown backsplash, stone tile backsplash, stainless steel appliances and an island
Example of a mid-sized classic u-shaped dark wood floor enclosed kitchen design in Orange County with a double-bowl sink, raised-panel cabinets, white cabinets, granite countertops, brown backsplash, stone tile backsplash, stainless steel appliances and an island
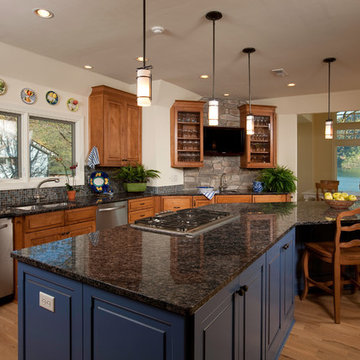
Inspiration for a mid-sized transitional galley light wood floor eat-in kitchen remodel in Other with a double-bowl sink, raised-panel cabinets, medium tone wood cabinets, granite countertops, multicolored backsplash, mosaic tile backsplash, stainless steel appliances and an island
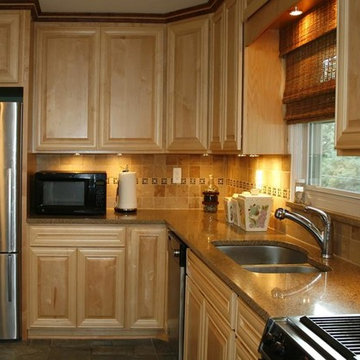
Traditional kitchen with a light wood cabinet design to open up this compact kitchen. Back splash pops out with the lighting underneath the upper cabinets.
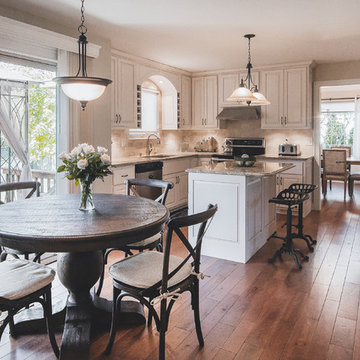
Bradshaw Photography, LLC
Inspiration for a mid-sized transitional l-shaped medium tone wood floor open concept kitchen remodel in Columbus with an island, a double-bowl sink, raised-panel cabinets, white cabinets, granite countertops, beige backsplash, stone tile backsplash and stainless steel appliances
Inspiration for a mid-sized transitional l-shaped medium tone wood floor open concept kitchen remodel in Columbus with an island, a double-bowl sink, raised-panel cabinets, white cabinets, granite countertops, beige backsplash, stone tile backsplash and stainless steel appliances
Kitchen with a Double-Bowl Sink and Raised-Panel Cabinets Ideas
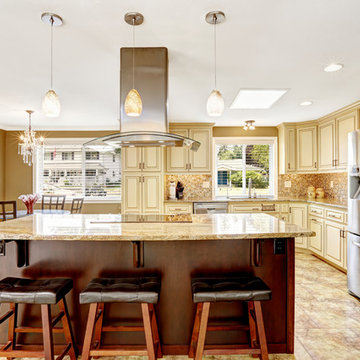
Example of a mid-sized classic l-shaped vinyl floor and beige floor eat-in kitchen design in DC Metro with a double-bowl sink, raised-panel cabinets, beige cabinets, granite countertops, multicolored backsplash, mosaic tile backsplash, stainless steel appliances, an island and brown countertops
1






