Kitchen with a Triple-Bowl Sink Ideas
Refine by:
Budget
Sort by:Popular Today
1 - 20 of 264 photos
Item 1 of 3
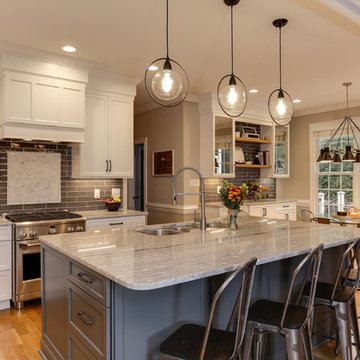
Photos by: Tad Davis
Inspiration for a mid-sized transitional light wood floor eat-in kitchen remodel in Raleigh with a triple-bowl sink, white cabinets, granite countertops, gray backsplash, stainless steel appliances, an island, gray countertops, shaker cabinets and subway tile backsplash
Inspiration for a mid-sized transitional light wood floor eat-in kitchen remodel in Raleigh with a triple-bowl sink, white cabinets, granite countertops, gray backsplash, stainless steel appliances, an island, gray countertops, shaker cabinets and subway tile backsplash
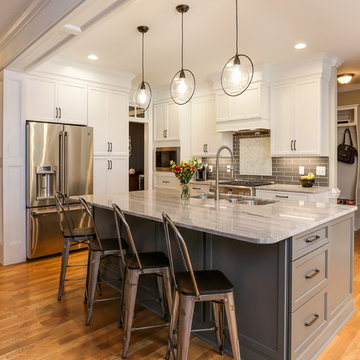
Photos by: Tad Davis
Inspiration for a mid-sized transitional l-shaped medium tone wood floor and brown floor open concept kitchen remodel in Raleigh with a triple-bowl sink, recessed-panel cabinets, white cabinets, granite countertops, gray backsplash, glass tile backsplash, stainless steel appliances, an island and gray countertops
Inspiration for a mid-sized transitional l-shaped medium tone wood floor and brown floor open concept kitchen remodel in Raleigh with a triple-bowl sink, recessed-panel cabinets, white cabinets, granite countertops, gray backsplash, glass tile backsplash, stainless steel appliances, an island and gray countertops
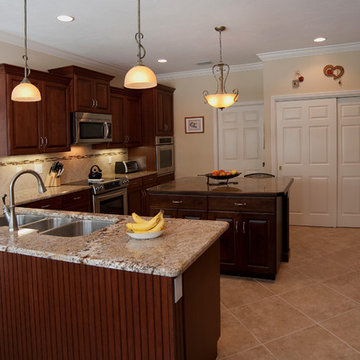
Huge elegant u-shaped ceramic tile and beige floor eat-in kitchen photo in Tampa with a triple-bowl sink, medium tone wood cabinets, granite countertops, beige backsplash, mosaic tile backsplash, stainless steel appliances, an island and raised-panel cabinets
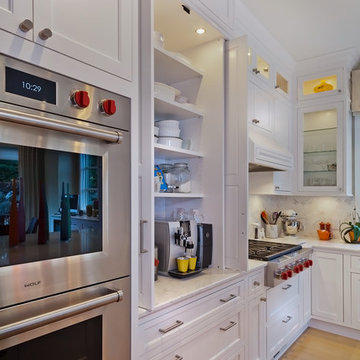
Gilbertson Photography
Large transitional l-shaped light wood floor eat-in kitchen photo in Minneapolis with a triple-bowl sink, beaded inset cabinets, white cabinets, quartz countertops, white backsplash, mosaic tile backsplash, paneled appliances and an island
Large transitional l-shaped light wood floor eat-in kitchen photo in Minneapolis with a triple-bowl sink, beaded inset cabinets, white cabinets, quartz countertops, white backsplash, mosaic tile backsplash, paneled appliances and an island
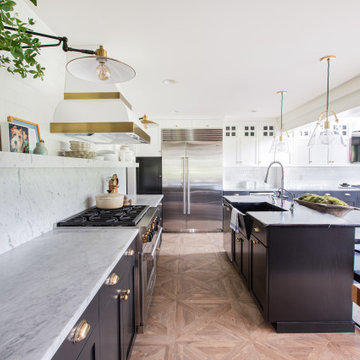
Mid-sized minimalist u-shaped ceramic tile and beige floor eat-in kitchen photo in Philadelphia with a triple-bowl sink, flat-panel cabinets, black cabinets, marble countertops, white backsplash, marble backsplash, stainless steel appliances, an island and white countertops
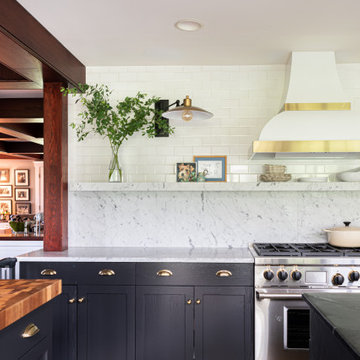
Inspiration for a mid-sized modern u-shaped ceramic tile and beige floor eat-in kitchen remodel in Philadelphia with a triple-bowl sink, flat-panel cabinets, black cabinets, marble countertops, white backsplash, marble backsplash, stainless steel appliances, an island and white countertops
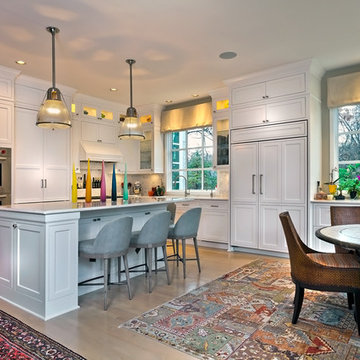
Gilbertson Photography
Inspiration for a large transitional l-shaped light wood floor eat-in kitchen remodel in Minneapolis with a triple-bowl sink, beaded inset cabinets, white cabinets, quartz countertops, white backsplash, mosaic tile backsplash, paneled appliances and an island
Inspiration for a large transitional l-shaped light wood floor eat-in kitchen remodel in Minneapolis with a triple-bowl sink, beaded inset cabinets, white cabinets, quartz countertops, white backsplash, mosaic tile backsplash, paneled appliances and an island
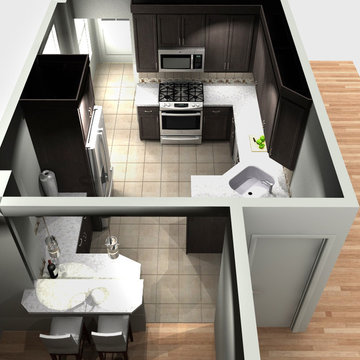
rendering of proposed new space
Nancy Forman Photograph
Mid-sized transitional single-wall ceramic tile eat-in kitchen photo in Philadelphia with a triple-bowl sink, shaker cabinets, medium tone wood cabinets, granite countertops, beige backsplash, glass tile backsplash and stainless steel appliances
Mid-sized transitional single-wall ceramic tile eat-in kitchen photo in Philadelphia with a triple-bowl sink, shaker cabinets, medium tone wood cabinets, granite countertops, beige backsplash, glass tile backsplash and stainless steel appliances
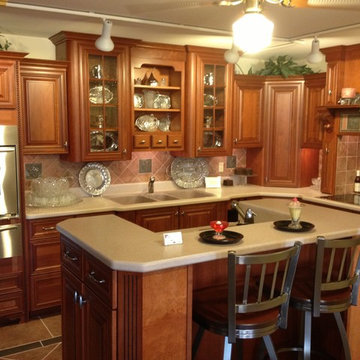
Inspiration for a mid-sized timeless l-shaped travertine floor enclosed kitchen remodel in Philadelphia with a triple-bowl sink, raised-panel cabinets, medium tone wood cabinets, laminate countertops, brown backsplash, ceramic backsplash, stainless steel appliances and an island
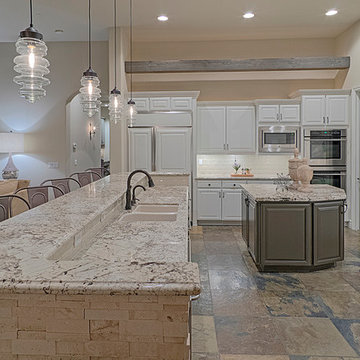
Example of a large classic u-shaped travertine floor open concept kitchen design in Phoenix with a triple-bowl sink, recessed-panel cabinets, white cabinets, granite countertops, white backsplash, subway tile backsplash, white appliances and an island
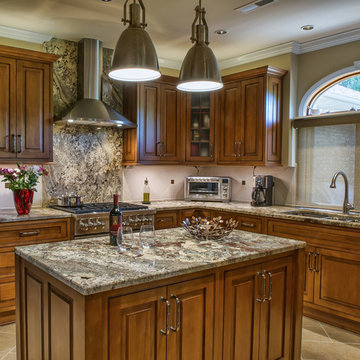
Fast Cat Photography Studio
Mid-sized elegant u-shaped ceramic tile eat-in kitchen photo in Charlotte with a triple-bowl sink, raised-panel cabinets, brown cabinets, granite countertops, beige backsplash, ceramic backsplash, stainless steel appliances and an island
Mid-sized elegant u-shaped ceramic tile eat-in kitchen photo in Charlotte with a triple-bowl sink, raised-panel cabinets, brown cabinets, granite countertops, beige backsplash, ceramic backsplash, stainless steel appliances and an island
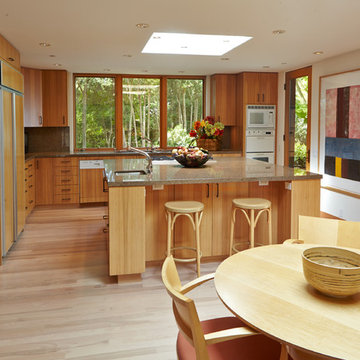
skylight illuminates kitchen island
Mid-sized trendy u-shaped light wood floor open concept kitchen photo in San Francisco with a triple-bowl sink, flat-panel cabinets, medium tone wood cabinets, granite countertops, brown backsplash, stone slab backsplash, white appliances and an island
Mid-sized trendy u-shaped light wood floor open concept kitchen photo in San Francisco with a triple-bowl sink, flat-panel cabinets, medium tone wood cabinets, granite countertops, brown backsplash, stone slab backsplash, white appliances and an island
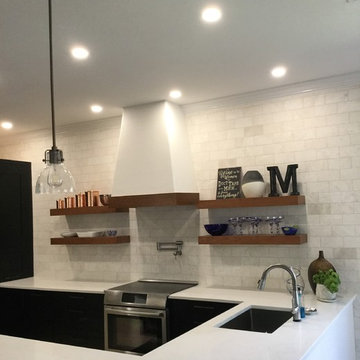
Example of a large transitional u-shaped kitchen pantry design in Miami with shaker cabinets, dark wood cabinets, quartzite countertops, white backsplash, subway tile backsplash, stainless steel appliances, an island, white countertops and a triple-bowl sink
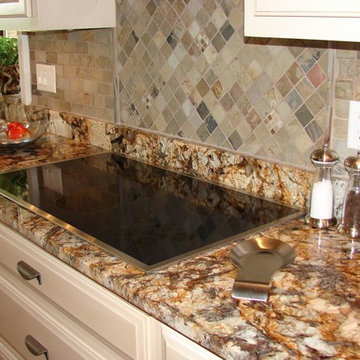
Mid-sized transitional dark wood floor kitchen photo in Milwaukee with a triple-bowl sink, raised-panel cabinets, white cabinets, granite countertops, multicolored backsplash, stone tile backsplash and stainless steel appliances
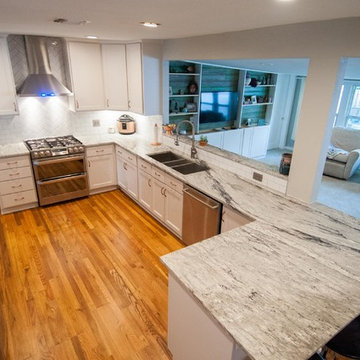
New kitchen tripled in size from the original enclosed area.
PhotoCredit Chelsea McGovern
Eat-in kitchen - large traditional u-shaped medium tone wood floor and multicolored floor eat-in kitchen idea in Austin with a triple-bowl sink, shaker cabinets, white cabinets, granite countertops, white backsplash, subway tile backsplash, stainless steel appliances and a peninsula
Eat-in kitchen - large traditional u-shaped medium tone wood floor and multicolored floor eat-in kitchen idea in Austin with a triple-bowl sink, shaker cabinets, white cabinets, granite countertops, white backsplash, subway tile backsplash, stainless steel appliances and a peninsula
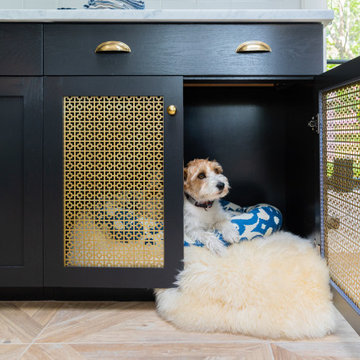
Mid-sized minimalist u-shaped ceramic tile and beige floor eat-in kitchen photo in Philadelphia with a triple-bowl sink, flat-panel cabinets, black cabinets, marble countertops, white backsplash, marble backsplash, stainless steel appliances, an island and white countertops
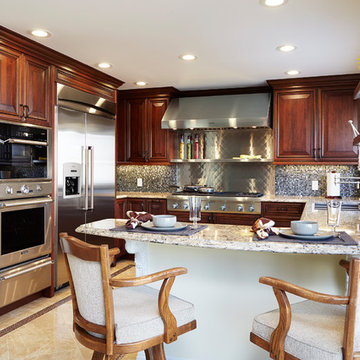
Two sisters inherited this home in Torrance, CA. and wanted to start the home’s remodel with a new kitchen. They are passionate cooks who enjoy taking the occasional class to sharpen their skills. They were looking for a chef’s kitchen focused on efficiency. Professional grade appliances were required for them to achieve this effect. The glass backsplash is a mosaic tile in black and white. The flooring is marble with an inlay border. The new homeowners wanted a butler’s pantry and built in Thermador espresso machine for their new space. The peninsula offers seating for guests as they cook. The project includes a 54 inch stainless steel vent hood complete with backsplash and shelving.
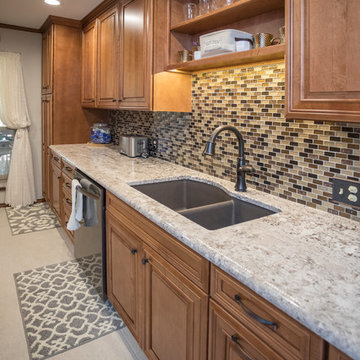
In the Kitchen, Breakfast Area, Laundry Room, Hallway, Living Room and Entry moldings & wallpaper were removed. A window was closed in and two doors & door trims replaced. Then the rooms were textured and painted. LED can lights were added and electrical and plumbing relocated where needed.
The Kitchen & Breakfast Area received new cabinets from Mid Continent Cabinetry in the Maple Jamison Door Style stained Sundance Chocolate Glaze with Cold Spring Granite countertops. The Backsplash is Daltile Crystal Shores Copper Coast. Floors are Happy Floors Luserna Bianco 12”x24 porcelain tile. Also included is a Café Brown Silgranite 40/60 undermount Sink with oil rubbed faucets from Delta.
The Laundry Room’s louvered doors were changed to French Frosted Glass with the words Laundry added to the etched glass. New cabinets and flooring match the kitchen.
The kitchen features a bookcase above the sink, many interior accessories such as roll out trays in the base and pantry cabinets. Also, a pullout wastebasket is located to the right of the sink. A small bar seating area was added to the end of the kitchen. The Breakfast Area has Flemish Glass Doors added so china and glassware can be displayed.
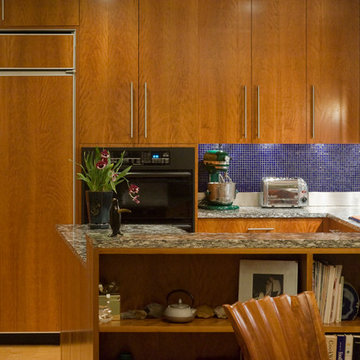
Eat-in kitchen - contemporary u-shaped eat-in kitchen idea in DC Metro with a triple-bowl sink, flat-panel cabinets, granite countertops, blue backsplash, glass tile backsplash, stainless steel appliances and medium tone wood cabinets
Kitchen with a Triple-Bowl Sink Ideas
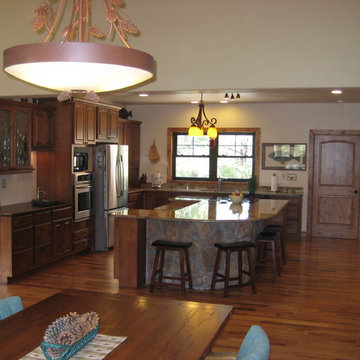
James R Plagmann
Example of a mid-sized mountain style l-shaped light wood floor open concept kitchen design in Denver with a triple-bowl sink, beaded inset cabinets, medium tone wood cabinets, granite countertops, multicolored backsplash, stone tile backsplash, stainless steel appliances and an island
Example of a mid-sized mountain style l-shaped light wood floor open concept kitchen design in Denver with a triple-bowl sink, beaded inset cabinets, medium tone wood cabinets, granite countertops, multicolored backsplash, stone tile backsplash, stainless steel appliances and an island
1





