Cork Floor Kitchen with an Undermount Sink Ideas
Refine by:
Budget
Sort by:Popular Today
1 - 20 of 311 photos

A quaint cottage set back in Vineyard Haven's Tashmoo woods creates the perfect Vineyard getaway. Our design concept focused on a bright, airy contemporary cottage with an old fashioned feel. Clean, modern lines and high ceilings mix with graceful arches, re-sawn heart pine rafters and a large masonry fireplace. The kitchen features stunning Crown Point cabinets in eye catching 'Cook's Blue' by Farrow & Ball. This kitchen takes its inspiration from the French farm kitchen with a separate pantry that also provides access to the backyard and outdoor shower.
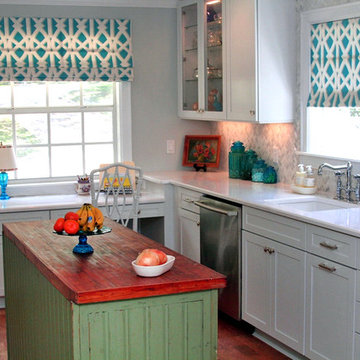
Photographer: Danielle Mason
Inspiration for a mid-sized farmhouse u-shaped cork floor enclosed kitchen remodel in Orlando with an undermount sink, shaker cabinets, white cabinets, quartz countertops, gray backsplash, stone tile backsplash, stainless steel appliances and an island
Inspiration for a mid-sized farmhouse u-shaped cork floor enclosed kitchen remodel in Orlando with an undermount sink, shaker cabinets, white cabinets, quartz countertops, gray backsplash, stone tile backsplash, stainless steel appliances and an island
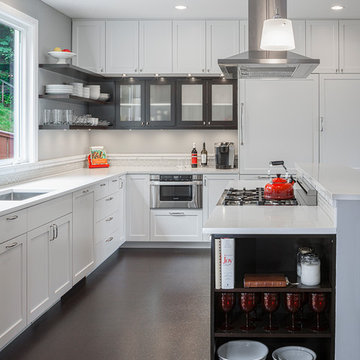
Kitchen with ample storage and daylight
Example of a mid-sized transitional l-shaped cork floor kitchen design in Seattle with an undermount sink, shaker cabinets, white cabinets, stainless steel appliances and an island
Example of a mid-sized transitional l-shaped cork floor kitchen design in Seattle with an undermount sink, shaker cabinets, white cabinets, stainless steel appliances and an island
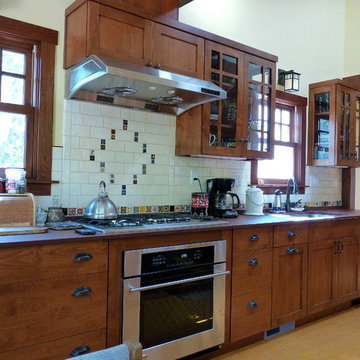
Example of a large arts and crafts l-shaped cork floor eat-in kitchen design in San Francisco with an undermount sink, shaker cabinets, medium tone wood cabinets, white backsplash, ceramic backsplash, stainless steel appliances and a peninsula
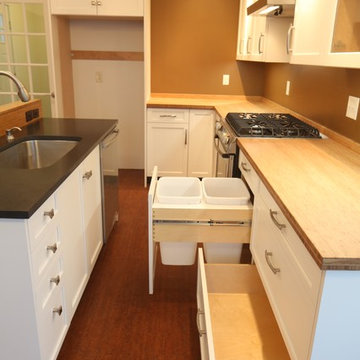
Terry Scholl Photography
Inspiration for a small contemporary galley cork floor eat-in kitchen remodel in Philadelphia with an undermount sink, recessed-panel cabinets, white cabinets, wood countertops, brown backsplash and stainless steel appliances
Inspiration for a small contemporary galley cork floor eat-in kitchen remodel in Philadelphia with an undermount sink, recessed-panel cabinets, white cabinets, wood countertops, brown backsplash and stainless steel appliances
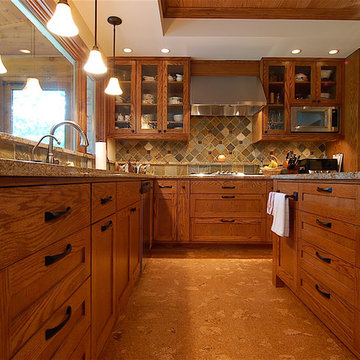
This shows a countertop-level view between the base cabinets so you can see more detail.
Large arts and crafts u-shaped cork floor open concept kitchen photo in Austin with an undermount sink, shaker cabinets, medium tone wood cabinets, granite countertops, multicolored backsplash, stone tile backsplash, stainless steel appliances and an island
Large arts and crafts u-shaped cork floor open concept kitchen photo in Austin with an undermount sink, shaker cabinets, medium tone wood cabinets, granite countertops, multicolored backsplash, stone tile backsplash, stainless steel appliances and an island
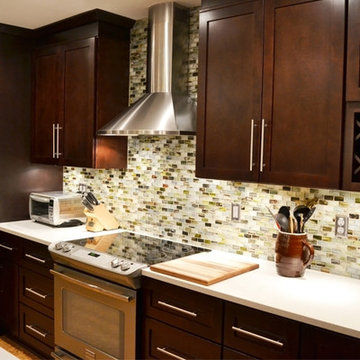
Inspiration for a small timeless galley cork floor eat-in kitchen remodel in Atlanta with an undermount sink, shaker cabinets, dark wood cabinets, granite countertops, multicolored backsplash, glass tile backsplash, stainless steel appliances and an island
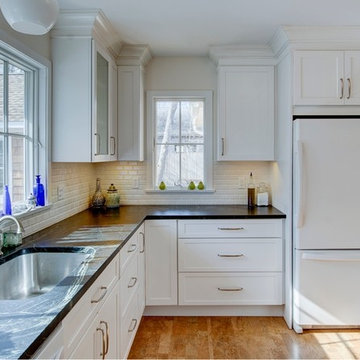
One of A Direct's designers, Ted, partnered up with Anne Surchin, Architect on this Southold, NY kitchen renovation. As you can see, the outcome was just beautiful. We love that this kitchen design gives the customer functional, designated working areas. Instead of focusing on the "kitchen triangle," kitchen designers have been focusing on creating functional work zones. With this kitchen, we've done just that! The "cooking zone" has ample counter top space and is completely separate from the "sink/ washing zone." This allows the chef to be interrupted, while others are getting a jump on dishes. On top of a plethora amount of cabinet storage, and two glass display cabinets, this kitchen truly has it all!
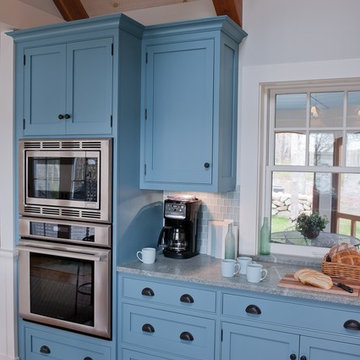
A quaint cottage set back in Vineyard Haven's Tashmoo woods creates the perfect Vineyard getaway. Our design concept focused on a bright, airy contemporary cottage with an old fashioned feel. Clean, modern lines and high ceilings mix with graceful arches, re-sawn heart pine rafters and a large masonry fireplace. The kitchen features stunning Crown Point cabinets in eye catching 'Cook's Blue' by Farrow & Ball. This kitchen takes its inspiration from the French farm kitchen with a separate pantry that also provides access to the backyard and outdoor shower.
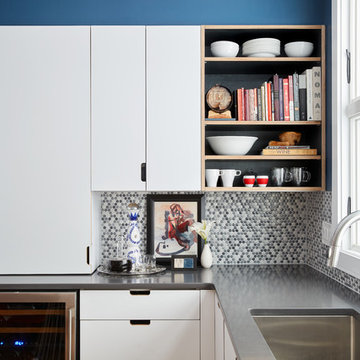
Inside the open shelving a linen printed laminate creates the perfect backdrop for cookbooks and entertaining essentials. The full height cabinet provides plenty of storage for the client's home bar.
Photo: Jared Kuzia
Photo by: Jared Kuzia

Our clients wanted to remodel their kitchen so that the prep, cooking, clean up and dining areas would blend well and not have too much of a kitchen feel. They asked for a sophisticated look with some classic details and a few contemporary flairs. The result was a reorganized layout (and remodel of the adjacent powder room) that maintained all the beautiful sunlight from their deck windows, but create two separate but complimentary areas for cooking and dining. The refrigerator and pantry are housed in a furniture-like unit creating a hutch-like cabinet that belies its interior with classic styling. Two sinks allow both cooks in the family to work simultaneously. Some glass-fronted cabinets keep the sink wall light and attractive. The recycled glass-tiled detail on the ceramic backsplash brings a hint of color and a reference to the nearby waters. Dan Cutrona Photography

Mid-Century modern kitchen remodel.
Enclosed kitchen - large mid-century modern galley cork floor enclosed kitchen idea in Other with an undermount sink, quartz countertops, flat-panel cabinets, light wood cabinets, multicolored backsplash, matchstick tile backsplash, stainless steel appliances and a peninsula
Enclosed kitchen - large mid-century modern galley cork floor enclosed kitchen idea in Other with an undermount sink, quartz countertops, flat-panel cabinets, light wood cabinets, multicolored backsplash, matchstick tile backsplash, stainless steel appliances and a peninsula
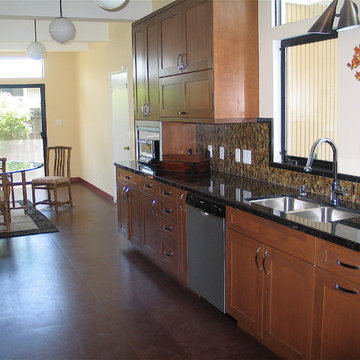
Gaia Kitchen & Bath
Mid-sized arts and crafts galley cork floor open concept kitchen photo in San Francisco with an undermount sink, shaker cabinets, medium tone wood cabinets, granite countertops, multicolored backsplash, glass tile backsplash, stainless steel appliances and no island
Mid-sized arts and crafts galley cork floor open concept kitchen photo in San Francisco with an undermount sink, shaker cabinets, medium tone wood cabinets, granite countertops, multicolored backsplash, glass tile backsplash, stainless steel appliances and no island
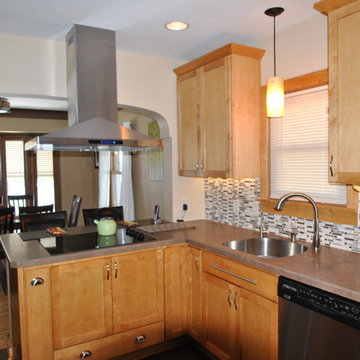
White Starmark cabinets and Cambria counter-tops create a beautiful kitchen. Cork floors added a great touch.
Eat-in kitchen - mid-sized traditional u-shaped cork floor eat-in kitchen idea in Minneapolis with an undermount sink, flat-panel cabinets, medium tone wood cabinets, laminate countertops, multicolored backsplash, stainless steel appliances and no island
Eat-in kitchen - mid-sized traditional u-shaped cork floor eat-in kitchen idea in Minneapolis with an undermount sink, flat-panel cabinets, medium tone wood cabinets, laminate countertops, multicolored backsplash, stainless steel appliances and no island
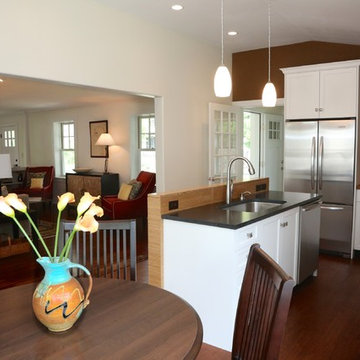
Terry Scholl Photography
Eat-in kitchen - small contemporary galley cork floor eat-in kitchen idea in Philadelphia with an undermount sink, recessed-panel cabinets, white cabinets, wood countertops, brown backsplash and stainless steel appliances
Eat-in kitchen - small contemporary galley cork floor eat-in kitchen idea in Philadelphia with an undermount sink, recessed-panel cabinets, white cabinets, wood countertops, brown backsplash and stainless steel appliances
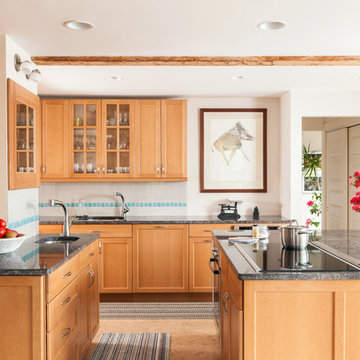
Our clients wanted to remodel their kitchen so that the prep, cooking, clean up and dining areas would blend well and not have too much of a kitchen feel. They asked for a sophisticated look with some classic details and a few contemporary flairs. The result was a reorganized layout (and remodel of the adjacent powder room) that maintained all the beautiful sunlight from their deck windows, but create two separate but complimentary areas for cooking and dining. The refrigerator and pantry are housed in a furniture-like unit creating a hutch-like cabinet that belies its interior with classic styling. Two sinks allow both cooks in the family to work simultaneously. Some glass-fronted cabinets keep the sink wall light and attractive. The recycled glass-tiled detail on the ceramic backsplash brings a hint of color and a reference to the nearby waters. Dan Cutrona Photography
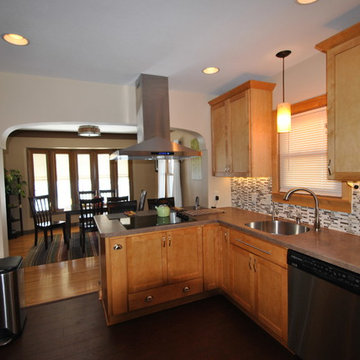
White Starmark cabinets and Cambria counter-tops create a beautiful kitchen. Cork floors added a great touch.
Inspiration for a mid-sized timeless u-shaped cork floor eat-in kitchen remodel in Minneapolis with an undermount sink, flat-panel cabinets, medium tone wood cabinets, laminate countertops, multicolored backsplash, stainless steel appliances and no island
Inspiration for a mid-sized timeless u-shaped cork floor eat-in kitchen remodel in Minneapolis with an undermount sink, flat-panel cabinets, medium tone wood cabinets, laminate countertops, multicolored backsplash, stainless steel appliances and no island
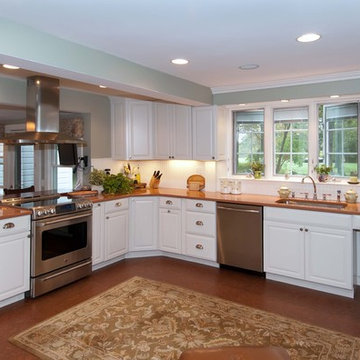
A remodeled kitchen in Taunton features KraftMaid cabinetry, a countertop by Zodiac and a Kohler sink and faucet. All products are available at Supply New England’s Kitchen & Bath Gallery.
Designed by Sabrina Dalomba of our Attleboro gallery.
www.KitchenBathGallery.com
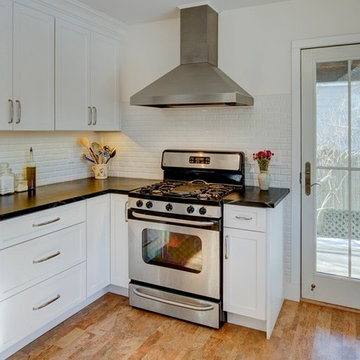
One of A Direct's designers, Ted, partnered up with Anne Surchin, Architect on this Southold, NY kitchen renovation. As you can see, the outcome was just beautiful. We love that this kitchen design gives the customer functional, designated working areas. Instead of focusing on the "kitchen triangle," kitchen designers have been focusing on creating functional work zones. With this kitchen, we've done just that! The "cooking zone" has ample counter top space and is completely separate from the "sink/ washing zone." This allows the chef to be interrupted, while others are getting a jump on dishes. On top of a plethora amount of cabinet storage, and two glass display cabinets, this kitchen truly has it all!
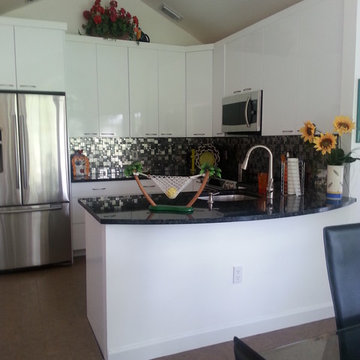
Original thirty year old kitchen was completely gutted. The laundry room was converted to a butler's pantry.
Eat-in kitchen - small contemporary u-shaped cork floor eat-in kitchen idea in Kansas City with an undermount sink, flat-panel cabinets, white cabinets, granite countertops, multicolored backsplash, mosaic tile backsplash, stainless steel appliances and a peninsula
Eat-in kitchen - small contemporary u-shaped cork floor eat-in kitchen idea in Kansas City with an undermount sink, flat-panel cabinets, white cabinets, granite countertops, multicolored backsplash, mosaic tile backsplash, stainless steel appliances and a peninsula
Cork Floor Kitchen with an Undermount Sink Ideas
1





