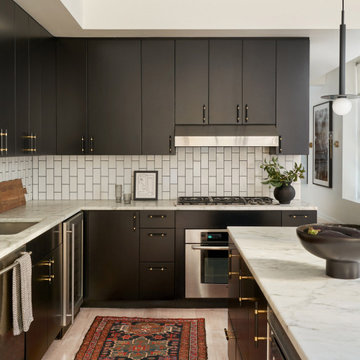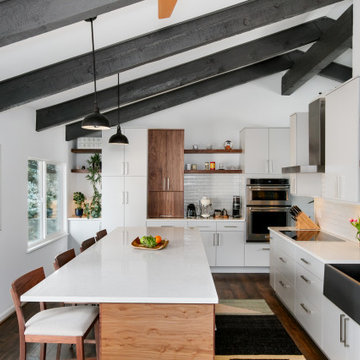Kitchen Ideas

Where culinary dreams come to life, elevate your space with a timeless design and impeccable craftsmanship. Tell us in the comments what is your favorite feature.
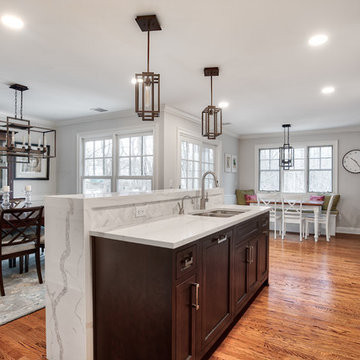
We knocked down a wall that used to stand where the island is now located. Now this kitchen is open and inviting!
Photos by Chris Veith
Mid-sized transitional galley medium tone wood floor and brown floor eat-in kitchen photo in New York with an undermount sink, beaded inset cabinets, white cabinets, quartzite countertops, white backsplash, mosaic tile backsplash, stainless steel appliances, an island and white countertops
Mid-sized transitional galley medium tone wood floor and brown floor eat-in kitchen photo in New York with an undermount sink, beaded inset cabinets, white cabinets, quartzite countertops, white backsplash, mosaic tile backsplash, stainless steel appliances, an island and white countertops
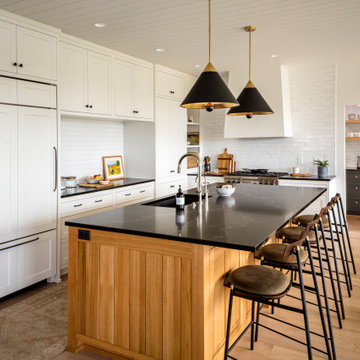
Inspiration for a mid-sized transitional u-shaped eat-in kitchen remodel in Other with a drop-in sink, shaker cabinets, white cabinets and an island

Mid-sized farmhouse u-shaped ceramic tile, gray floor and vaulted ceiling eat-in kitchen photo in Other with an undermount sink, shaker cabinets, white cabinets, quartz countertops, white backsplash, glass tile backsplash, stainless steel appliances, an island and white countertops
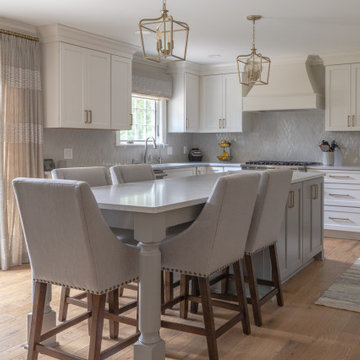
Large transitional u-shaped medium tone wood floor and brown floor eat-in kitchen photo in Detroit with an undermount sink, flat-panel cabinets, gray cabinets, quartz countertops, gray backsplash, mosaic tile backsplash, stainless steel appliances, an island and gray countertops
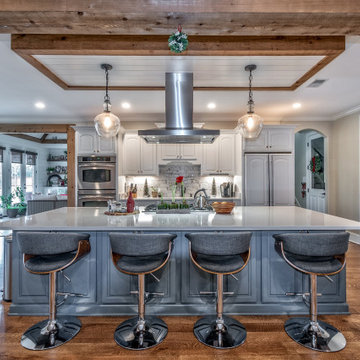
A complete kitchen remodel includes an open concept with an island and custom build vent-a- hood. Custom features of the kitchen include large eat- in island, cloud above island with pendant lighting and stainless steel vent-a- hood, ship lap, cedar timber, new hardwood flooring, ceramic tile backsplash, Cambria countertops, white painted cabinets and recessed lighting which illuminates the whole room.
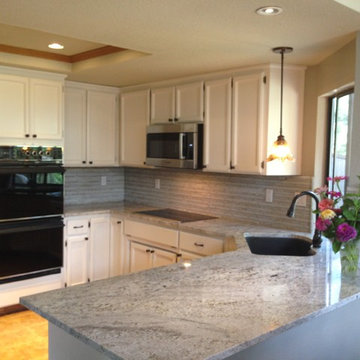
Example of a small beach style u-shaped ceramic tile eat-in kitchen design in Sacramento with recessed-panel cabinets, white cabinets, granite countertops, gray backsplash, glass sheet backsplash, stainless steel appliances and an undermount sink
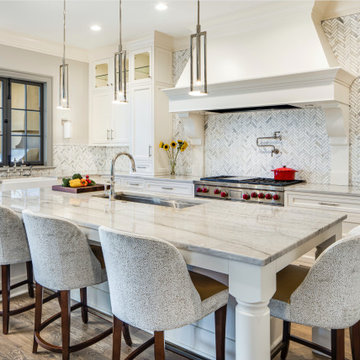
White beaded inset shaker style in five quarter door by Bremtown Cabinetry.
Example of a large classic u-shaped medium tone wood floor and brown floor eat-in kitchen design in Massapequa with a farmhouse sink, beaded inset cabinets, white cabinets, granite countertops, gray backsplash, marble backsplash, paneled appliances, an island and gray countertops

vertical storage for large baking trays, cutting boards and muffin tins. All in walnut.
Classic white kitchen designed and built by Jewett Farms + Co. Functional for family life with a design that will stand the test of time. White cabinetry, soapstone perimeter counters and marble island top. Hand scraped walnut floors. Walnut drawer interiors and walnut trim on the range hood. Many interior details, check out the rest of the project photos to see them all.

This kitchen was completely remodeled. The space was a full gut down to the studs and sub floors.
The biggest challenge in the space was reorienting the layout to accommodate an island, larger appliances and leveling the space. The floors were more than a few inches out of level. We also turned a U-shaped kitchen with a peninsula into an L-shape with and island and relocated the sink to create a more open, eat-in area.
An additional area that was taken into consideration was the half bathroom just off the kitchen. Originally the bathroom opened up directly into the kitchen creating a break in the circulation. The toilet was rotated 180 degrees and flipped the bathroom to the other side of the area allowing the door to open and close without interfering with meal prep.
Three of the most important design features include the bold navy blue cabinets, professional appliances and modern material selection including matte brass hardware and fixtures (FAUCET, POT FILLER, PENDANTS ETC…), Herringbone backsplash, tile and white marble countertops.
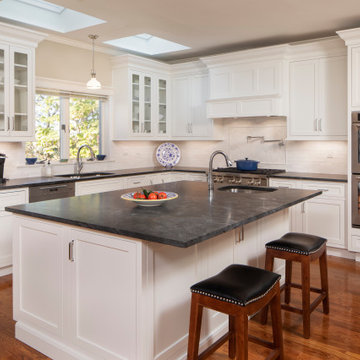
Large elegant l-shaped medium tone wood floor, beige floor and exposed beam eat-in kitchen photo in New York with an undermount sink, shaker cabinets, white cabinets, granite countertops, white backsplash, subway tile backsplash, stainless steel appliances, an island and black countertops
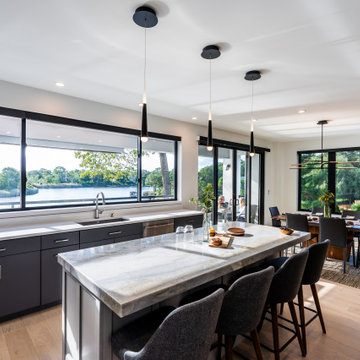
New three story modern residence
Example of a mid-sized trendy kitchen design in New York
Example of a mid-sized trendy kitchen design in New York

Example of a mid-sized trendy u-shaped light wood floor and beige floor eat-in kitchen design in New York with an undermount sink, flat-panel cabinets, gray cabinets, quartz countertops, metallic backsplash, mirror backsplash, paneled appliances, an island and white countertops
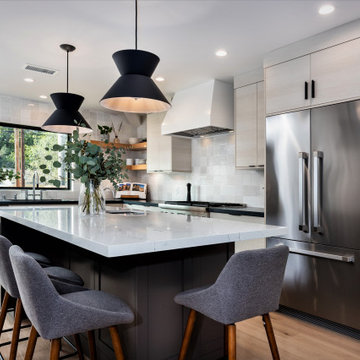
Open concept kitchen - mid-sized u-shaped light wood floor open concept kitchen idea in Los Angeles with an undermount sink, flat-panel cabinets, white backsplash, stainless steel appliances and an island
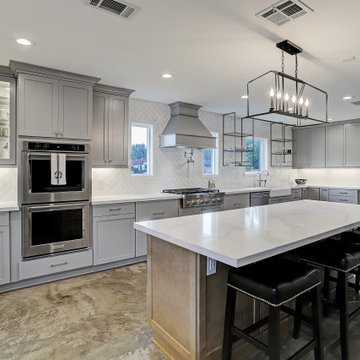
Natural light and different color tones bring this kitchen to life. The stained cement floor adds depth to this kitchen that brings the design altogether.
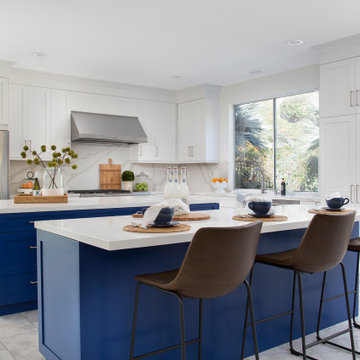
Inspiration for a mid-sized transitional l-shaped gray floor kitchen remodel in Orange County with shaker cabinets, blue cabinets, stainless steel appliances, two islands and white countertops
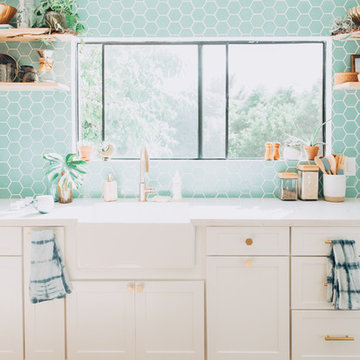
Hawaii-based photographer and blogger Elana Jadallah invokes the islands' aqua blue oceans with her latest kitchen remodel--featuring our 4" Hexagons in Aqua.
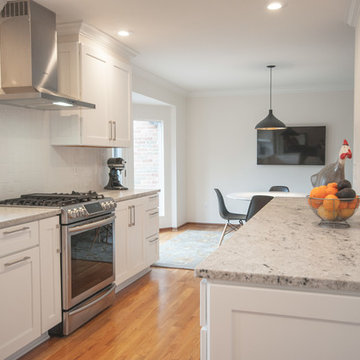
Inspiration for a mid-sized transitional l-shaped bamboo floor and brown floor eat-in kitchen remodel in Columbus with an undermount sink, shaker cabinets, white cabinets, granite countertops, white backsplash, subway tile backsplash, stainless steel appliances and an island
Kitchen Ideas
8






