Kitchen Ideas
Refine by:
Budget
Sort by:Popular Today
301 - 320 of 28,661 photos
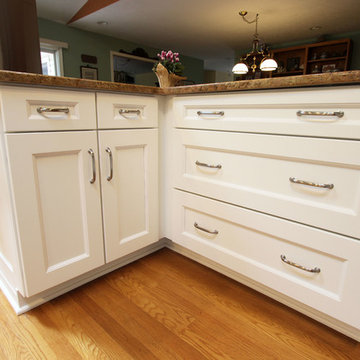
In this kitchen we refaced the existing kitchen cabinets. We removed the existing doors and drawers, and installed new Medallion Gold, Maple Providence Flat panel drawers and doors in White Icing and new hardware. The cabinet boxes were modified to allow for a double oven and self-closing hinges were installed. A desk area was transformed into a coffee bar by installing upper and lower cabinets with a bi-fold door on the lower section.
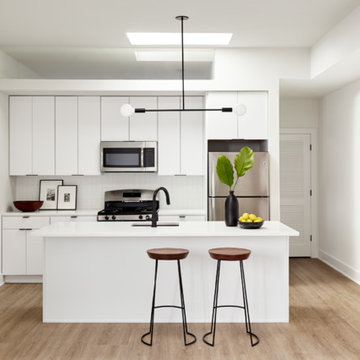
Kitchen with black fixtures and hardware, ceramic tile backsplash, quartz countertops, and barbell pendant light. Photography by Kyle Born.
Small trendy galley light wood floor and beige floor open concept kitchen photo in Philadelphia with an undermount sink, flat-panel cabinets, white cabinets, quartz countertops, white backsplash, ceramic backsplash, stainless steel appliances and an island
Small trendy galley light wood floor and beige floor open concept kitchen photo in Philadelphia with an undermount sink, flat-panel cabinets, white cabinets, quartz countertops, white backsplash, ceramic backsplash, stainless steel appliances and an island
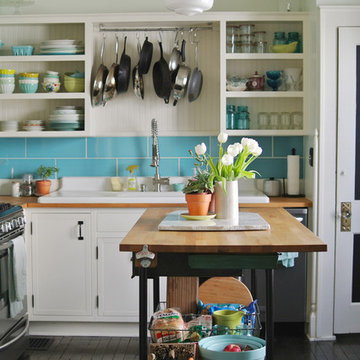
Chelsea Mohrman | farm fresh therapy
Inspiration for a country l-shaped dark wood floor enclosed kitchen remodel in Columbus with a drop-in sink, open cabinets, white cabinets, wood countertops, blue backsplash, subway tile backsplash, stainless steel appliances and an island
Inspiration for a country l-shaped dark wood floor enclosed kitchen remodel in Columbus with a drop-in sink, open cabinets, white cabinets, wood countertops, blue backsplash, subway tile backsplash, stainless steel appliances and an island
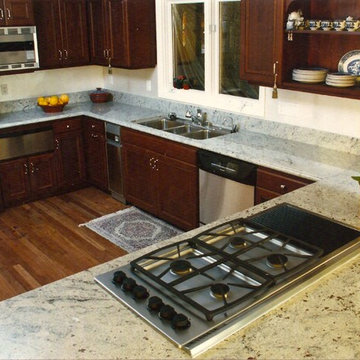
Stone slab counters bring light to this kitchen
Example of a mid-sized transitional u-shaped medium tone wood floor and brown floor enclosed kitchen design in Hawaii with a triple-bowl sink, recessed-panel cabinets, dark wood cabinets, granite countertops, stainless steel appliances, a peninsula and white countertops
Example of a mid-sized transitional u-shaped medium tone wood floor and brown floor enclosed kitchen design in Hawaii with a triple-bowl sink, recessed-panel cabinets, dark wood cabinets, granite countertops, stainless steel appliances, a peninsula and white countertops
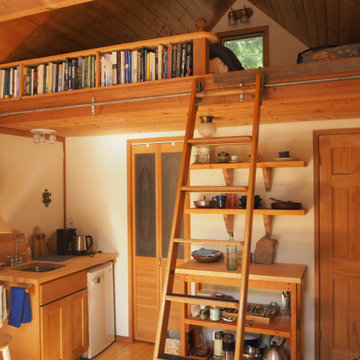
We converted the original 1920's 240 SF garage into a Poetry/Writing Studio by removing the flat roof, and adding a cathedral-ceiling gable roof, with a loft sleeping space reached by library ladder. The kitchenette is minimal--sink, under-counter refrigerator and hot plate. Behind the frosted glass folding door on the left, the toilet, on the right, a shower.
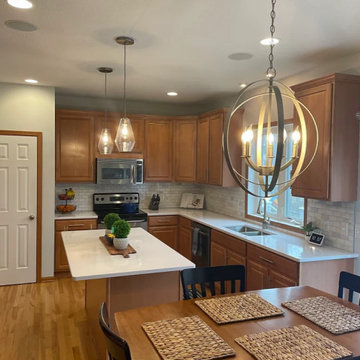
The client's did the work themselves on this on and I do say did a fabulous job. We helped them make the design choices, did the quotes, and purchasing to save them money by using our trade accounts, but they chose to general the project and get help where needed. They used our awesome tiler Jacob and were very happy to have spent the money on that portion.
The cabinets were not in budget to paint so we made choices that went well with the existing stain, but also modernized and brightened the space.
Overall, the kitchen and powder bath look brand new and the client's didn't overspend to do so!
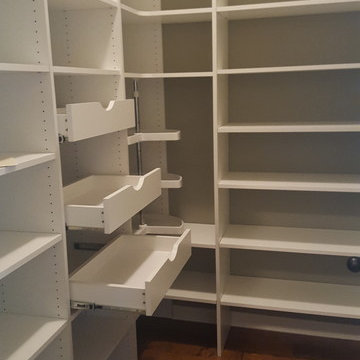
Scoop front drawers allows for easier access to smaller items, can goods, spices, etc.
Example of a mid-sized classic l-shaped kitchen pantry design in Phoenix
Example of a mid-sized classic l-shaped kitchen pantry design in Phoenix

Complete kitchen remodeling from old and fixer-upper to newly remodeled.
Example of a small classic u-shaped medium tone wood floor and beige floor eat-in kitchen design in Los Angeles with a single-bowl sink, shaker cabinets, white cabinets, quartzite countertops, white backsplash, subway tile backsplash, stainless steel appliances and gray countertops
Example of a small classic u-shaped medium tone wood floor and beige floor eat-in kitchen design in Los Angeles with a single-bowl sink, shaker cabinets, white cabinets, quartzite countertops, white backsplash, subway tile backsplash, stainless steel appliances and gray countertops
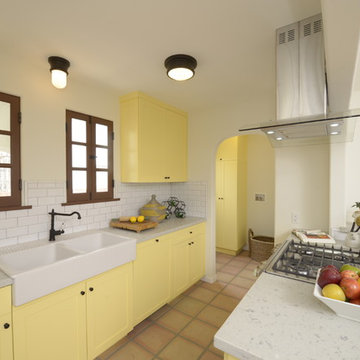
A traditional 1930 Spanish bungalow, re-imagined and respectfully updated by ArtCraft Homes to create a 3 bedroom, 2 bath home of over 1,300sf plus 400sf of bonus space in a finished detached 2-car garage. Authentic vintage tiles from Claycraft Potteries adorn the all-original Spanish-style fireplace. Remodel by Tim Braseth of ArtCraft Homes, Los Angeles. Photos by Larry Underhill.
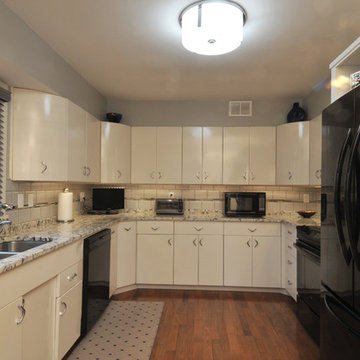
Mid-sized trendy u-shaped eat-in kitchen photo in Milwaukee with a double-bowl sink, white cabinets, granite countertops, gray backsplash, glass tile backsplash, black appliances and no island
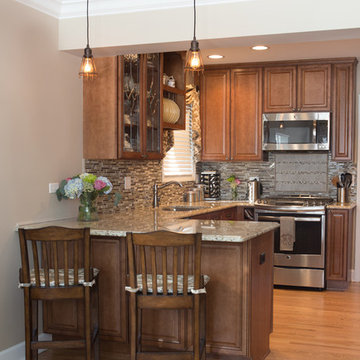
Photography by:Sophia Hronis-Arbis
Inspiration for a small timeless l-shaped light wood floor enclosed kitchen remodel in Chicago with raised-panel cabinets, medium tone wood cabinets, granite countertops, beige backsplash, stainless steel appliances and an undermount sink
Inspiration for a small timeless l-shaped light wood floor enclosed kitchen remodel in Chicago with raised-panel cabinets, medium tone wood cabinets, granite countertops, beige backsplash, stainless steel appliances and an undermount sink
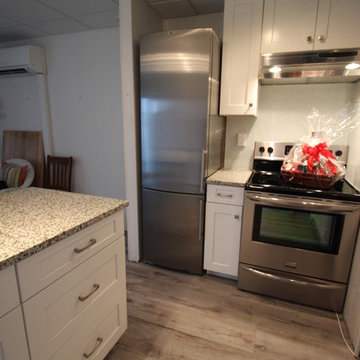
This canal-front condo was updated with white shaker cabinets. Since the space is so small, the added island was put on casters so it can easily be moved out of the way. A small desk tucks into a corner recess. The tile backsplash was extended to hide the glue on the paneling and keep the casual chic look of the space.
Timberlake New Have Maple Linen Cabinets. Berenson 4122-1BPN knobs and 9231-1BPN pulls. Terra Sole Granite Countertops. Danze Melrose pull-down stainless steel faucet. Crossville 047 Moonbeam Blox 1/2x2 Mosaic glass backsplash with Mapei Avalanche Grout.
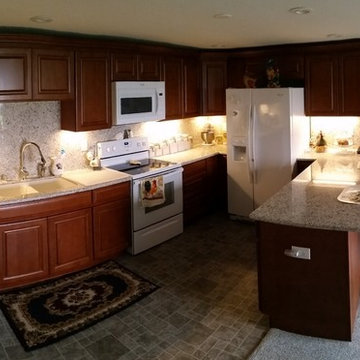
Mid-sized elegant l-shaped slate floor and gray floor open concept kitchen photo in Seattle with an undermount sink, raised-panel cabinets, medium tone wood cabinets, granite countertops, white backsplash, stone slab backsplash, white appliances and a peninsula
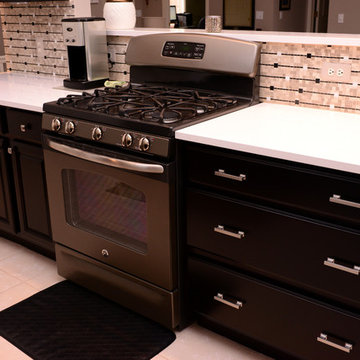
Liz B. Photography
Kitchen - traditional kitchen idea in Detroit with raised-panel cabinets and dark wood cabinets
Kitchen - traditional kitchen idea in Detroit with raised-panel cabinets and dark wood cabinets
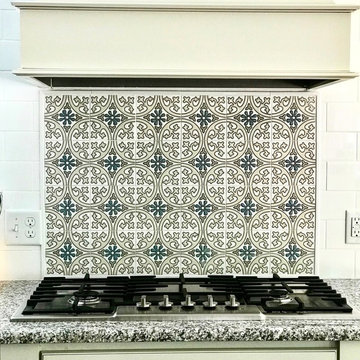
This kitchen's classic details culminate in a beautiful behind-the-range backsplash featuring Fireclay's Handpainted Tiles in a custom colorway. See Fireclay's full collection of classic and modern handpainted tiles at FireclayTile.com.
FIRECLAY TILE SHOWN
Lugo Pattern Handpainted Tiles in a custom colorway
DESIGN
Designs by Simony
PHOTOS
Simony Silva
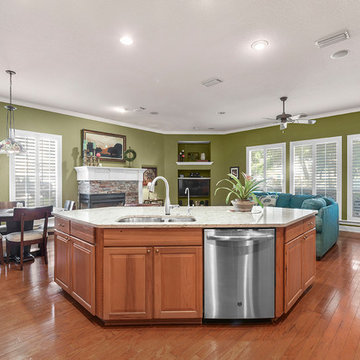
What do you do when your cabinets are still gorgeous but you want that new kitchen feel? Countertop Swap!
And we love how it turned out. The choice was set on Pompeii's Macchiato quartz and with the new counter came a new 70/30 offset under-mounted sink and a new faucet!
Kim Lindsey Photography
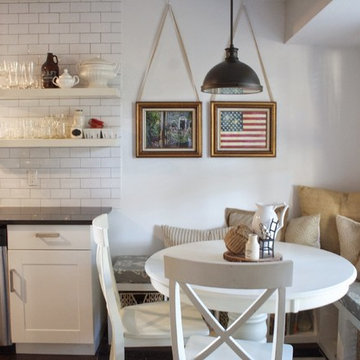
Carol Zimmerman
Inspiration for a mid-sized cottage galley dark wood floor eat-in kitchen remodel in Austin with a double-bowl sink, open cabinets, white cabinets, granite countertops, white backsplash, subway tile backsplash, stainless steel appliances and no island
Inspiration for a mid-sized cottage galley dark wood floor eat-in kitchen remodel in Austin with a double-bowl sink, open cabinets, white cabinets, granite countertops, white backsplash, subway tile backsplash, stainless steel appliances and no island
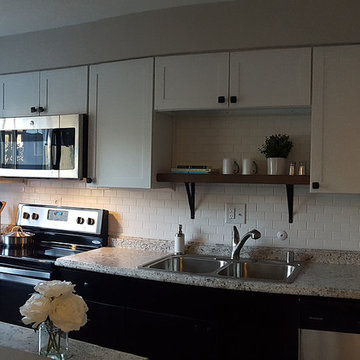
Olivia Horine
Example of a small transitional galley porcelain tile eat-in kitchen design in Seattle with a double-bowl sink, shaker cabinets, white cabinets, laminate countertops, white backsplash, subway tile backsplash, stainless steel appliances and no island
Example of a small transitional galley porcelain tile eat-in kitchen design in Seattle with a double-bowl sink, shaker cabinets, white cabinets, laminate countertops, white backsplash, subway tile backsplash, stainless steel appliances and no island
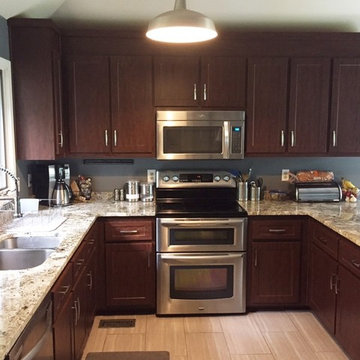
Custom Cabinet Reface with Woodgrain DLV (Decorative Laminate Veneer) and new granite countertops
Example of a mid-sized trendy u-shaped eat-in kitchen design in Richmond with an undermount sink, shaker cabinets, dark wood cabinets, granite countertops, stainless steel appliances and a peninsula
Example of a mid-sized trendy u-shaped eat-in kitchen design in Richmond with an undermount sink, shaker cabinets, dark wood cabinets, granite countertops, stainless steel appliances and a peninsula
Kitchen Ideas
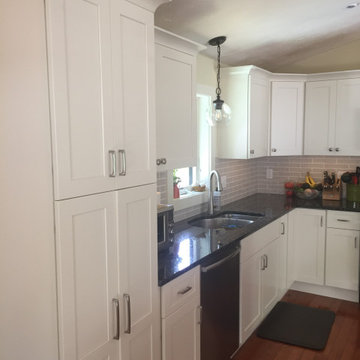
Placing the tall pantry cabinets at the end of this cabinet run balances the tall refrigerator at the other end of the kitchen.
Inspiration for a mid-sized transitional l-shaped medium tone wood floor and brown floor open concept kitchen remodel in Boston with a double-bowl sink, shaker cabinets, white cabinets, granite countertops, gray backsplash, ceramic backsplash, stainless steel appliances, an island and blue countertops
Inspiration for a mid-sized transitional l-shaped medium tone wood floor and brown floor open concept kitchen remodel in Boston with a double-bowl sink, shaker cabinets, white cabinets, granite countertops, gray backsplash, ceramic backsplash, stainless steel appliances, an island and blue countertops
16





