Kitchen with Multicolored Backsplash and Subway Tile Backsplash Ideas
Refine by:
Budget
Sort by:Popular Today
1 - 20 of 41 photos
Item 1 of 4
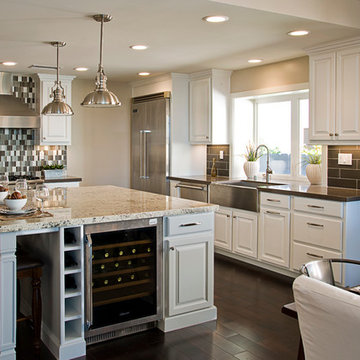
This layout favors task-specific zones. Unlike the traditional triangle layout in kitchens, this caters to multiple cooks without a "traffic jam" in the space. Featuring Waypoint kitchen cabinetry.
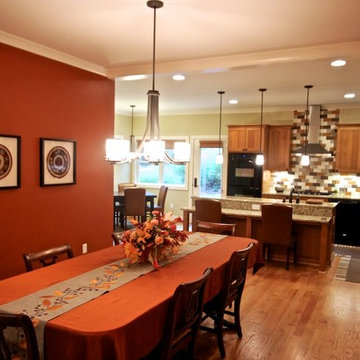
View from the bar top toward the breakfast nook in the sunny South-East corner of the house.
Example of a mid-sized arts and crafts l-shaped medium tone wood floor eat-in kitchen design in Detroit with an undermount sink, flat-panel cabinets, medium tone wood cabinets, granite countertops, multicolored backsplash, subway tile backsplash, black appliances and an island
Example of a mid-sized arts and crafts l-shaped medium tone wood floor eat-in kitchen design in Detroit with an undermount sink, flat-panel cabinets, medium tone wood cabinets, granite countertops, multicolored backsplash, subway tile backsplash, black appliances and an island
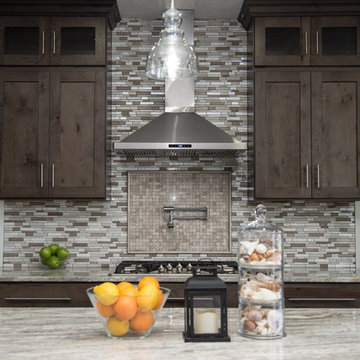
Inspiration for a mid-sized transitional u-shaped laminate floor and gray floor eat-in kitchen remodel in Salt Lake City with a farmhouse sink, recessed-panel cabinets, gray cabinets, granite countertops, multicolored backsplash, subway tile backsplash, stainless steel appliances and an island
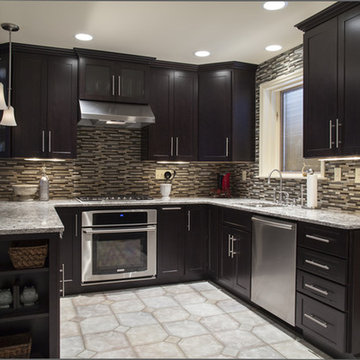
Mid-sized u-shaped ceramic tile eat-in kitchen photo in Miami with an undermount sink, shaker cabinets, brown cabinets, granite countertops, multicolored backsplash, subway tile backsplash, stainless steel appliances and no island
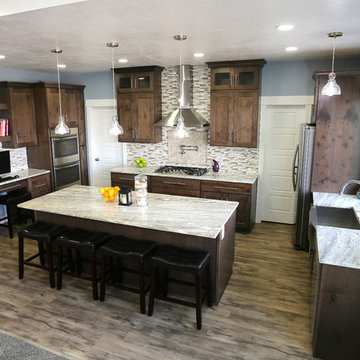
Mid-sized transitional u-shaped laminate floor and gray floor eat-in kitchen photo in Salt Lake City with a farmhouse sink, shaker cabinets, gray cabinets, granite countertops, multicolored backsplash, subway tile backsplash, stainless steel appliances and an island
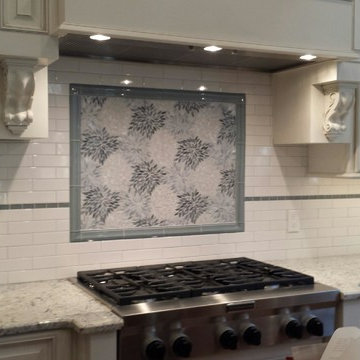
Inspiration for a large timeless kitchen remodel in New York with raised-panel cabinets, white cabinets, granite countertops, multicolored backsplash, subway tile backsplash and stainless steel appliances
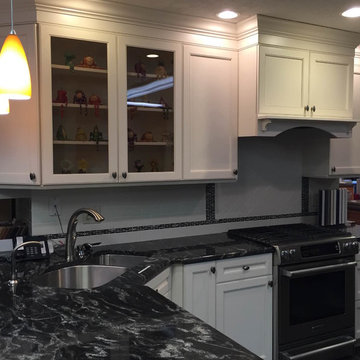
Inspiration for a mid-sized transitional l-shaped slate floor kitchen remodel in Orange County with an undermount sink, shaker cabinets, white cabinets, marble countertops, multicolored backsplash, subway tile backsplash and stainless steel appliances
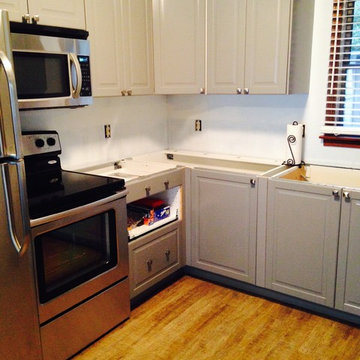
Cabinets and appliances in place. Next stop counter tops, sink & back-splash. Almost there! Need one more drawer front from Ikea. :)
Small mountain style u-shaped vinyl floor open concept kitchen photo in Wichita with a double-bowl sink, laminate countertops, multicolored backsplash, subway tile backsplash, stainless steel appliances and gray cabinets
Small mountain style u-shaped vinyl floor open concept kitchen photo in Wichita with a double-bowl sink, laminate countertops, multicolored backsplash, subway tile backsplash, stainless steel appliances and gray cabinets
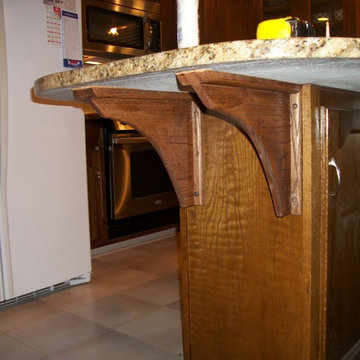
In this case the granite was extended 15" beyond the base cabinets. This presented several undesirable possibilities, so we custom-made and installed two supporting brackets stained to match the room's wood trim.
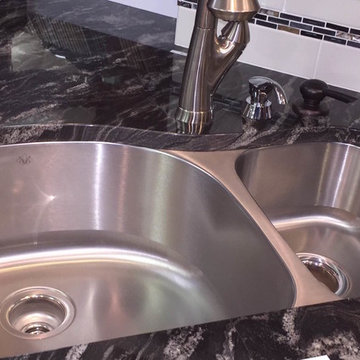
Example of a mid-sized transitional l-shaped slate floor kitchen design in Orange County with an undermount sink, shaker cabinets, white cabinets, marble countertops, multicolored backsplash, subway tile backsplash and stainless steel appliances
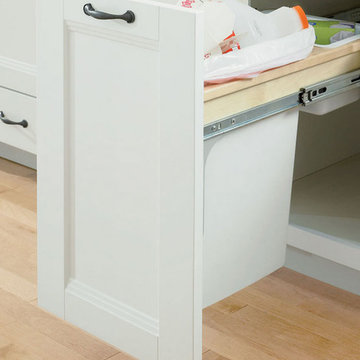
Having the trash pullout close to the sink and dishwasher makes it easy for cleaning up.
Open concept kitchen - large transitional l-shaped dark wood floor open concept kitchen idea in San Diego with a farmhouse sink, raised-panel cabinets, white cabinets, quartz countertops, multicolored backsplash, subway tile backsplash, stainless steel appliances and an island
Open concept kitchen - large transitional l-shaped dark wood floor open concept kitchen idea in San Diego with a farmhouse sink, raised-panel cabinets, white cabinets, quartz countertops, multicolored backsplash, subway tile backsplash, stainless steel appliances and an island
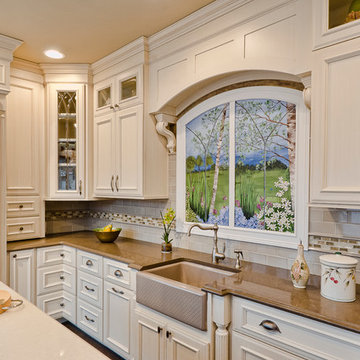
This gorgeous kitchen is on display at our Bradford and Kent design center. A client favorite, we combined classic white cabinets with a siletone brown counter top and multi colored back splash. The glass inserts in the cabinetry, farmhouse sink and paneled appliances enhances the elegant feel.

Example of a mid-sized trendy u-shaped vinyl floor and brown floor enclosed kitchen design in Saint Petersburg with flat-panel cabinets, light wood cabinets, laminate countertops, multicolored backsplash, subway tile backsplash, black appliances, no island, white countertops and a drop-in sink
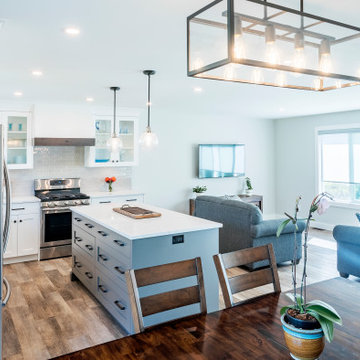
Photos by Brice Ferre
Inspiration for a mid-sized timeless l-shaped vinyl floor and brown floor open concept kitchen remodel in Vancouver with an undermount sink, shaker cabinets, white cabinets, quartz countertops, multicolored backsplash, subway tile backsplash, stainless steel appliances, an island and white countertops
Inspiration for a mid-sized timeless l-shaped vinyl floor and brown floor open concept kitchen remodel in Vancouver with an undermount sink, shaker cabinets, white cabinets, quartz countertops, multicolored backsplash, subway tile backsplash, stainless steel appliances, an island and white countertops
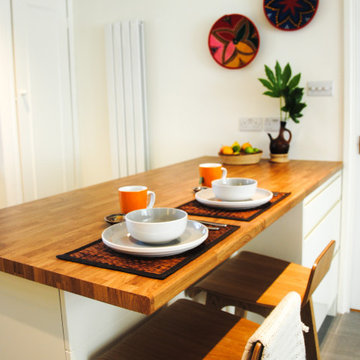
A neutral pallet is maintained throughout with sudden pops of colour brought by handmade pieces hung on the wall.
Inspiration for a small contemporary l-shaped porcelain tile and gray floor eat-in kitchen remodel in London with a double-bowl sink, flat-panel cabinets, beige cabinets, laminate countertops, multicolored backsplash, subway tile backsplash, stainless steel appliances, a peninsula and brown countertops
Inspiration for a small contemporary l-shaped porcelain tile and gray floor eat-in kitchen remodel in London with a double-bowl sink, flat-panel cabinets, beige cabinets, laminate countertops, multicolored backsplash, subway tile backsplash, stainless steel appliances, a peninsula and brown countertops
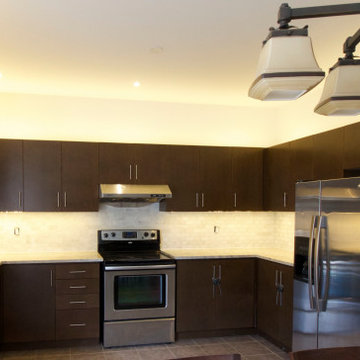
Example of a large u-shaped ceramic tile and gray floor eat-in kitchen design in Toronto with a double-bowl sink, flat-panel cabinets, brown cabinets, quartz countertops, multicolored backsplash, subway tile backsplash, stainless steel appliances, no island and white countertops
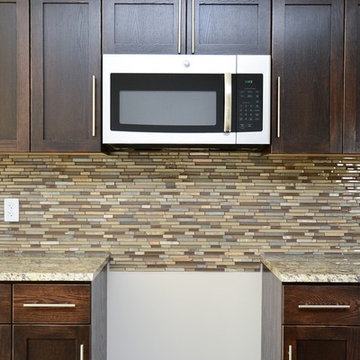
Inspiration for a mid-sized transitional single-wall ceramic tile enclosed kitchen remodel in Toronto with shaker cabinets, medium tone wood cabinets, granite countertops, multicolored backsplash and subway tile backsplash
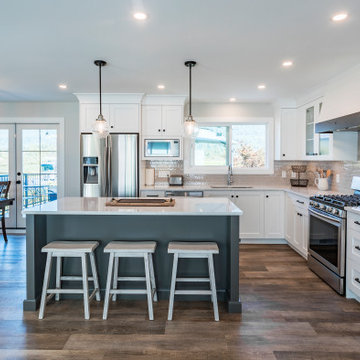
Photos by Brice Ferre
Example of a mid-sized classic l-shaped vinyl floor and brown floor open concept kitchen design in Vancouver with an undermount sink, shaker cabinets, white cabinets, quartz countertops, multicolored backsplash, subway tile backsplash, stainless steel appliances, an island and white countertops
Example of a mid-sized classic l-shaped vinyl floor and brown floor open concept kitchen design in Vancouver with an undermount sink, shaker cabinets, white cabinets, quartz countertops, multicolored backsplash, subway tile backsplash, stainless steel appliances, an island and white countertops
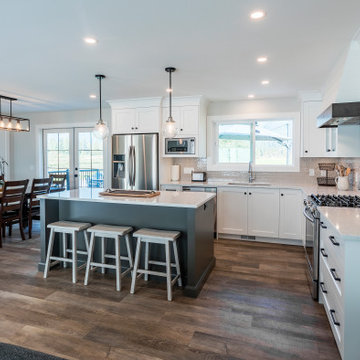
Photos by Brice Ferre
Mid-sized elegant l-shaped vinyl floor and brown floor open concept kitchen photo in Vancouver with an undermount sink, shaker cabinets, white cabinets, quartz countertops, multicolored backsplash, subway tile backsplash, stainless steel appliances, an island and white countertops
Mid-sized elegant l-shaped vinyl floor and brown floor open concept kitchen photo in Vancouver with an undermount sink, shaker cabinets, white cabinets, quartz countertops, multicolored backsplash, subway tile backsplash, stainless steel appliances, an island and white countertops
Kitchen with Multicolored Backsplash and Subway Tile Backsplash Ideas
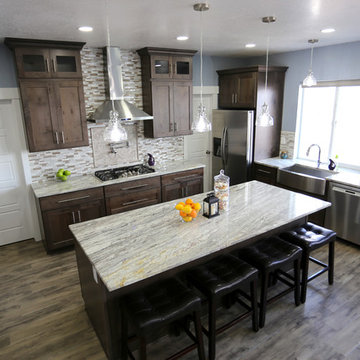
Example of a mid-sized transitional u-shaped laminate floor and gray floor eat-in kitchen design in Salt Lake City with a farmhouse sink, recessed-panel cabinets, gray cabinets, granite countertops, multicolored backsplash, subway tile backsplash, stainless steel appliances and an island
1





