Kitchen with a Drop-In Sink Ideas

tiny kitchen, repurposed dining room sideboard, elevated tiny refrigerator, floating shelves.
Open concept kitchen - small southwestern single-wall light wood floor and gray floor open concept kitchen idea in Phoenix with a drop-in sink, open cabinets, dark wood cabinets, wood countertops, metallic backsplash, metal backsplash, black appliances, an island and brown countertops
Open concept kitchen - small southwestern single-wall light wood floor and gray floor open concept kitchen idea in Phoenix with a drop-in sink, open cabinets, dark wood cabinets, wood countertops, metallic backsplash, metal backsplash, black appliances, an island and brown countertops
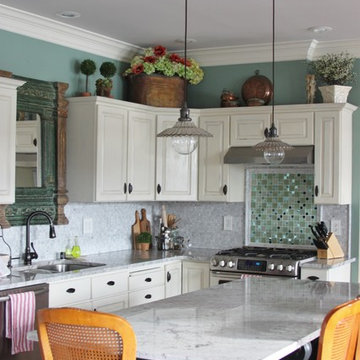
Patti K
See her story!
http://www.oldthingsnewblog.com/2014/07/shopping-secrets-budget-kitchen-makeover-part-4.html
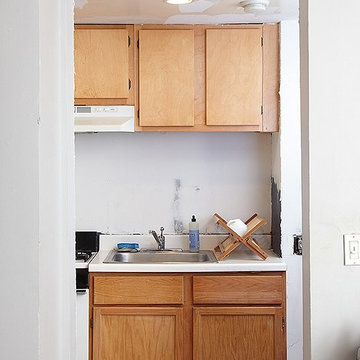
The Cabinets BEFORE: Not only were my cabinets a dull-yellow wood, but they were mismatched as well. To mimic the glass-front cabinets I loved so much, Megan suggested a simple change: Remove the doors on the upper cabinets and fill them with new, simple glassware.
Photos by Lesley Unruh.
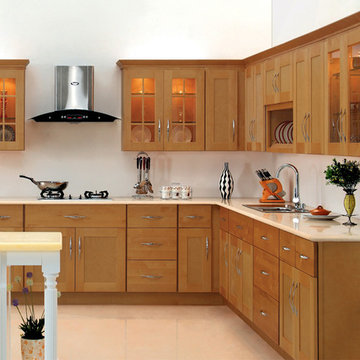
This kitchen features honey shaker kitchen cabinets with a white kitchen island.
Inspiration for a mid-sized contemporary l-shaped vinyl floor kitchen remodel in Orange County with shaker cabinets, light wood cabinets, a drop-in sink, solid surface countertops and an island
Inspiration for a mid-sized contemporary l-shaped vinyl floor kitchen remodel in Orange County with shaker cabinets, light wood cabinets, a drop-in sink, solid surface countertops and an island

Mid-sized minimalist galley ceramic tile enclosed kitchen photo in New York with a drop-in sink, flat-panel cabinets, white cabinets, wood countertops, white backsplash, porcelain backsplash, stainless steel appliances and no island
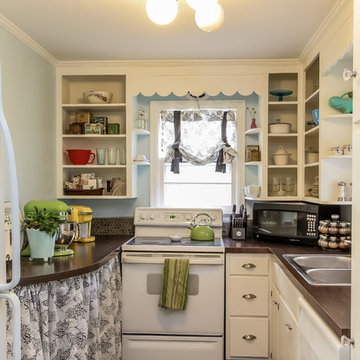
PlanOMatic
Inspiration for a small eclectic u-shaped dark wood floor enclosed kitchen remodel in Grand Rapids with a drop-in sink, flat-panel cabinets, white cabinets, laminate countertops, brown backsplash, ceramic backsplash, white appliances and no island
Inspiration for a small eclectic u-shaped dark wood floor enclosed kitchen remodel in Grand Rapids with a drop-in sink, flat-panel cabinets, white cabinets, laminate countertops, brown backsplash, ceramic backsplash, white appliances and no island
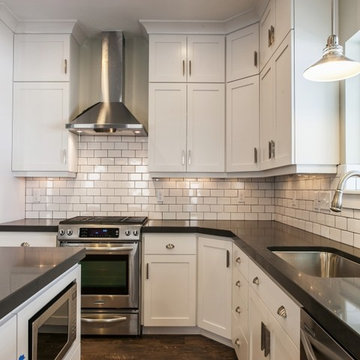
Inspiration for a large craftsman l-shaped medium tone wood floor eat-in kitchen remodel in Salt Lake City with a drop-in sink, recessed-panel cabinets, white cabinets, quartzite countertops, white backsplash, subway tile backsplash, stainless steel appliances and an island
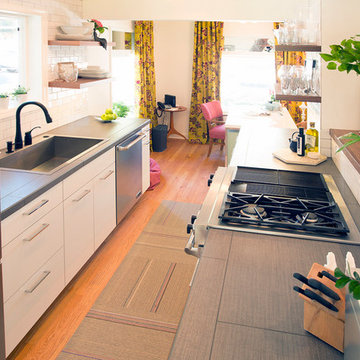
Steve Eltinge
Inspiration for a small transitional galley light wood floor open concept kitchen remodel in Portland with a drop-in sink, flat-panel cabinets, white cabinets, tile countertops, white backsplash, subway tile backsplash, stainless steel appliances and no island
Inspiration for a small transitional galley light wood floor open concept kitchen remodel in Portland with a drop-in sink, flat-panel cabinets, white cabinets, tile countertops, white backsplash, subway tile backsplash, stainless steel appliances and no island
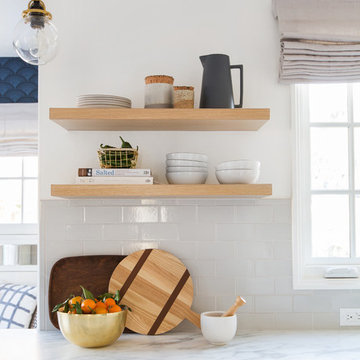
Design by Ginny MacDonald. Photos by Tessa Neustadt
Enclosed kitchen - mid-sized shabby-chic style u-shaped light wood floor and beige floor enclosed kitchen idea in Los Angeles with a drop-in sink, recessed-panel cabinets, white cabinets, marble countertops, gray backsplash, ceramic backsplash, stainless steel appliances, no island and white countertops
Enclosed kitchen - mid-sized shabby-chic style u-shaped light wood floor and beige floor enclosed kitchen idea in Los Angeles with a drop-in sink, recessed-panel cabinets, white cabinets, marble countertops, gray backsplash, ceramic backsplash, stainless steel appliances, no island and white countertops
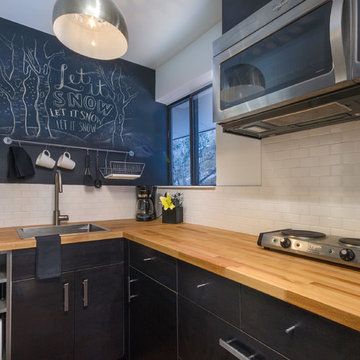
Tim Barber
Small trendy l-shaped medium tone wood floor kitchen photo in Denver with a drop-in sink, flat-panel cabinets, dark wood cabinets, wood countertops, white backsplash, ceramic backsplash, stainless steel appliances and no island
Small trendy l-shaped medium tone wood floor kitchen photo in Denver with a drop-in sink, flat-panel cabinets, dark wood cabinets, wood countertops, white backsplash, ceramic backsplash, stainless steel appliances and no island
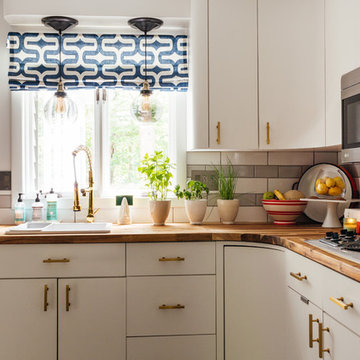
Example of a mid-sized trendy l-shaped gray floor and laminate floor enclosed kitchen design in New York with a drop-in sink, flat-panel cabinets, white cabinets, wood countertops, stainless steel appliances, white backsplash and subway tile backsplash
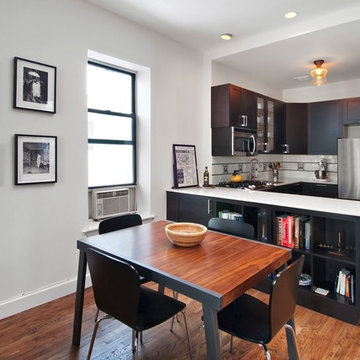
Inspiration for a small contemporary u-shaped medium tone wood floor eat-in kitchen remodel in New York with a drop-in sink, shaker cabinets, dark wood cabinets, quartzite countertops, white backsplash, ceramic backsplash, stainless steel appliances and a peninsula
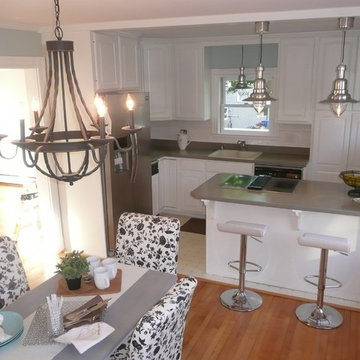
Staging & Photos by: Betsy Konaxis, BK Classic Collections Home Stagers; Renovations by: Herrick Residential
Example of a small transitional l-shaped light wood floor enclosed kitchen design in Boston with a drop-in sink, raised-panel cabinets, white cabinets, laminate countertops, white backsplash, subway tile backsplash, stainless steel appliances and an island
Example of a small transitional l-shaped light wood floor enclosed kitchen design in Boston with a drop-in sink, raised-panel cabinets, white cabinets, laminate countertops, white backsplash, subway tile backsplash, stainless steel appliances and an island
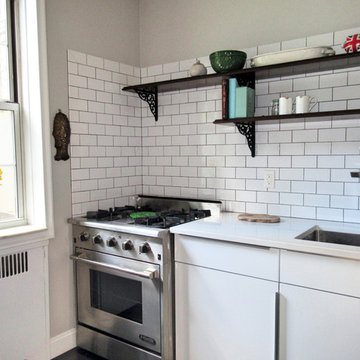
Example of a small cottage galley vinyl floor enclosed kitchen design in New York with a drop-in sink, flat-panel cabinets, white cabinets, quartz countertops, white backsplash, subway tile backsplash, white appliances and no island
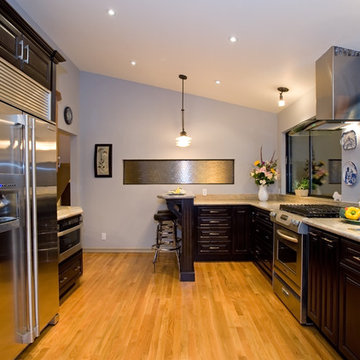
Open the space for the best utilization of the view of the rolling hills and the city lights over the water at night.
Example of a mid-sized trendy galley light wood floor eat-in kitchen design in San Francisco with a drop-in sink, raised-panel cabinets, granite countertops, stone slab backsplash, stainless steel appliances, dark wood cabinets, gray backsplash and a peninsula
Example of a mid-sized trendy galley light wood floor eat-in kitchen design in San Francisco with a drop-in sink, raised-panel cabinets, granite countertops, stone slab backsplash, stainless steel appliances, dark wood cabinets, gray backsplash and a peninsula
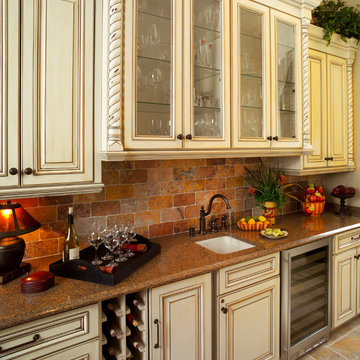
For this spacious, eloquent kitchen - the homeowner selected a 3cm Exotic Grand Delicatus fitted with an Eased Edge profile.
Inspiration for a small farmhouse galley dark wood floor eat-in kitchen remodel in Orlando with a drop-in sink, beaded inset cabinets, dark wood cabinets, granite countertops, white backsplash, stainless steel appliances and an island
Inspiration for a small farmhouse galley dark wood floor eat-in kitchen remodel in Orlando with a drop-in sink, beaded inset cabinets, dark wood cabinets, granite countertops, white backsplash, stainless steel appliances and an island
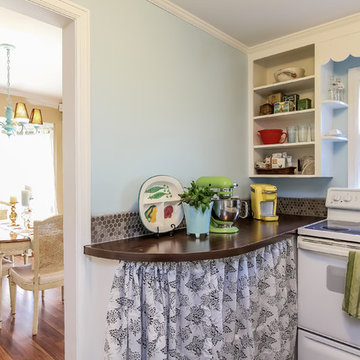
PlanOMatic
Small eclectic u-shaped dark wood floor enclosed kitchen photo in Grand Rapids with a drop-in sink, flat-panel cabinets, white cabinets, laminate countertops, brown backsplash, ceramic backsplash, white appliances and no island
Small eclectic u-shaped dark wood floor enclosed kitchen photo in Grand Rapids with a drop-in sink, flat-panel cabinets, white cabinets, laminate countertops, brown backsplash, ceramic backsplash, white appliances and no island
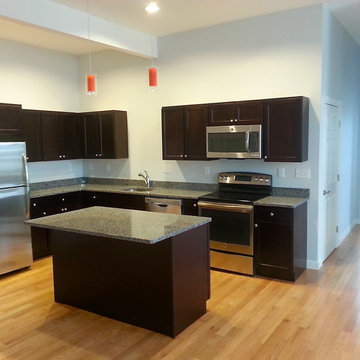
Small elegant l-shaped light wood floor eat-in kitchen photo in Providence with a drop-in sink, recessed-panel cabinets, dark wood cabinets, granite countertops, stainless steel appliances and an island
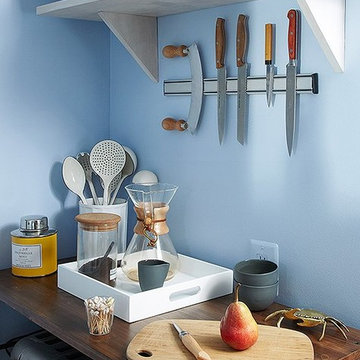
Bonus Solution: Slim Storage AFTER: To make up for the lack of counter and storage space. Megan brought in a skinny console table with shelving and added a few whitewashed shelves above it. Now everything is in easy reach, and I have a space to chop, stir, and make my morning café au lait (all of which used to happen on my dining room table).
Photos by Lesley Unruh.
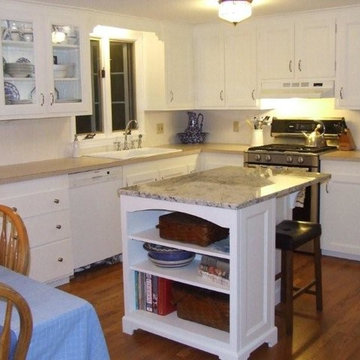
Remodel of 1970s kitchen, Deborah Esborn
Inspiration for a mid-sized timeless l-shaped eat-in kitchen remodel in Boston with a drop-in sink, recessed-panel cabinets, white cabinets, laminate countertops and white backsplash
Inspiration for a mid-sized timeless l-shaped eat-in kitchen remodel in Boston with a drop-in sink, recessed-panel cabinets, white cabinets, laminate countertops and white backsplash
Kitchen with a Drop-In Sink Ideas
1





