Kitchen with Raised-Panel Cabinets Ideas
Refine by:
Budget
Sort by:Popular Today
1 - 20 of 2,894 photos
Item 1 of 3

6 Square painted cabinets
Main Line Kitchen Design specializes in creative design solutions for kitchens in every style. Working with our designers our customers create beautiful kitchens that will be stand the test of time.
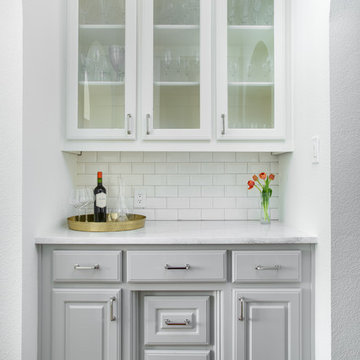
With a little bit of love, you can transform your kitchen into a space you love to spend time in! Many people are so used to their surroundings that we don’t realize what a little bit of paint and new finishes can do to change a room. That’s exactly the case of this kitchen. Actually, the cabinetry was already refinished prior to us coming into the picture, our clients couldn’t wait! So, we had the opportunity to incorporate those finishing touches to really seal the deal of this space. Today, this kitchen is up-to-date and classic. It really will stand the test of time! To learn more about this space, continue reading below:
Cabinets
The cabinetry was already refinished prior to us doing our magic. But we love how the crisp and clean finishes of the cabinetry pairs so well with the new finishes and materials we incorporated. To elevate the cabinetry, we embellished the doors and drawers with 5 inch “Emerald” hardware from Top Knobs (TK288BSN).
Countertops
At first glance, you may have noticed we incorporated beautiful marble countertops to this space. So, what if we told you those countertops are not made of marble? Actually, not even close! These countertops are a beautiful 3cm Cambria quartz in the finish “Ironsbridge”. The specs of grey and veining in the countertops might have fooled you! We love the way it looks in this space.
Backsplash
Subway tiles have been around a long time. Still, we love the classic look of subway tile and our clients are always requesting it! A simple way to add interested to subway tile is to utilize tile with beveling, create a contrasting pattern, and add contrasting grout color, as we have done here. Here we have utilized a 3×6 Daltile Rittenhouse Square with beveled edges as the main tile. Then, over the range, we have framed the tile and changed the pattern to herringbone to add some pop!
Fixtures
The fixtures of this space are classically styled as well. From Blanco, we have the main sink in a Precis Super Single Bowl in White paired with an Atura kitchen faucet with pull-down spray in stainless steel. Then on the island, we have a Precis Medium Bowl in White and an Atura Pulldown bar faucet in stainless steel, also from Blanco.

Mindy Mellingcamp
Inspiration for a small transitional u-shaped eat-in kitchen remodel in Orange County with gray cabinets, laminate countertops, stainless steel appliances, an island, raised-panel cabinets, white backsplash and stone slab backsplash
Inspiration for a small transitional u-shaped eat-in kitchen remodel in Orange County with gray cabinets, laminate countertops, stainless steel appliances, an island, raised-panel cabinets, white backsplash and stone slab backsplash

©Teague Hunziker
Inspiration for a small 1960s galley porcelain tile and beige floor eat-in kitchen remodel in Los Angeles with a double-bowl sink, raised-panel cabinets, light wood cabinets, tile countertops, white backsplash, porcelain backsplash, stainless steel appliances and white countertops
Inspiration for a small 1960s galley porcelain tile and beige floor eat-in kitchen remodel in Los Angeles with a double-bowl sink, raised-panel cabinets, light wood cabinets, tile countertops, white backsplash, porcelain backsplash, stainless steel appliances and white countertops
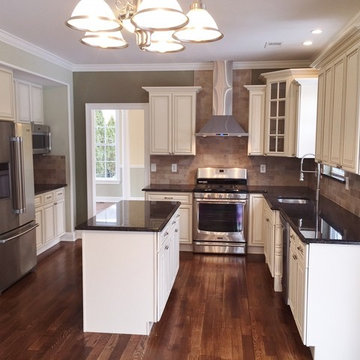
Forevermark kitchen cabinets.
Signature Pearl collection, all plywood construction.
Lead time 3-5 days.
Tan Brown granite countertop.
Stainless steel sink and matching Dowell faucet.
Dowell cabinet hardware.
Installation included.
Total price $9,100.00
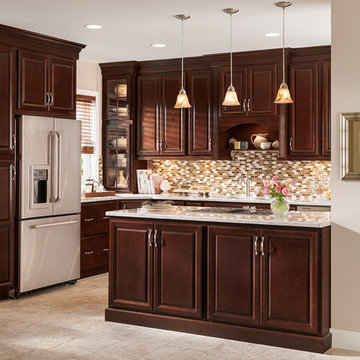
Elegant u-shaped eat-in kitchen photo in DC Metro with an undermount sink, raised-panel cabinets, medium tone wood cabinets, quartz countertops, multicolored backsplash, mosaic tile backsplash and stainless steel appliances
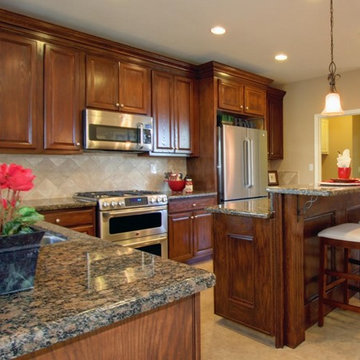
Example of a classic l-shaped open concept kitchen design in Sacramento with an undermount sink, raised-panel cabinets, dark wood cabinets, granite countertops, beige backsplash, stone tile backsplash and stainless steel appliances
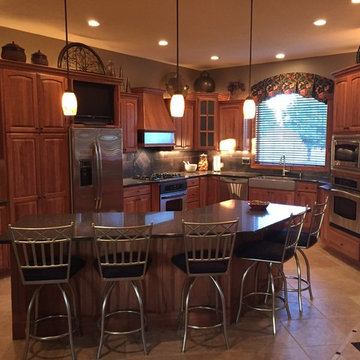
AFTER -- Showing new Quartz Countertops and a new Apron Front Sink
Open concept kitchen - large traditional l-shaped porcelain tile and beige floor open concept kitchen idea in Other with a farmhouse sink, raised-panel cabinets, medium tone wood cabinets, quartz countertops, brown backsplash, porcelain backsplash, stainless steel appliances and an island
Open concept kitchen - large traditional l-shaped porcelain tile and beige floor open concept kitchen idea in Other with a farmhouse sink, raised-panel cabinets, medium tone wood cabinets, quartz countertops, brown backsplash, porcelain backsplash, stainless steel appliances and an island
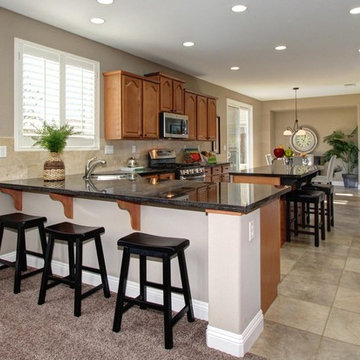
Inspiration for a timeless l-shaped open concept kitchen remodel in Sacramento with an undermount sink, raised-panel cabinets, medium tone wood cabinets, granite countertops, beige backsplash, stone tile backsplash and stainless steel appliances
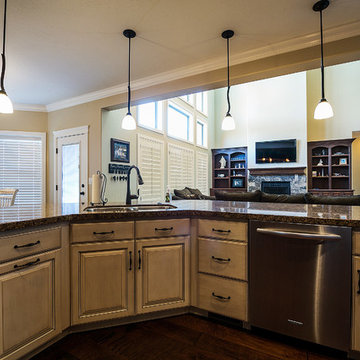
Example of a large arts and crafts l-shaped dark wood floor open concept kitchen design in Salt Lake City with raised-panel cabinets, white cabinets, granite countertops, stainless steel appliances and an island

Photography by:Sophia Hronis-Arbis
Small elegant l-shaped light wood floor enclosed kitchen photo in Chicago with a double-bowl sink, raised-panel cabinets, medium tone wood cabinets, granite countertops, beige backsplash and stainless steel appliances
Small elegant l-shaped light wood floor enclosed kitchen photo in Chicago with a double-bowl sink, raised-panel cabinets, medium tone wood cabinets, granite countertops, beige backsplash and stainless steel appliances
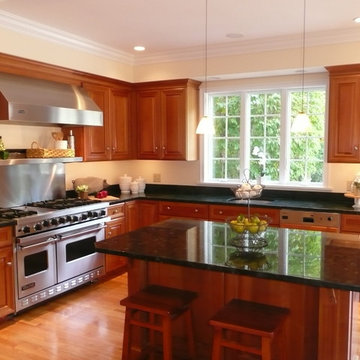
This home sat on the market without interest before staging. It went under agreement immediately after staging. Photos & Staging by: Betsy Konaxis, BK Classic Collections Home Stagers
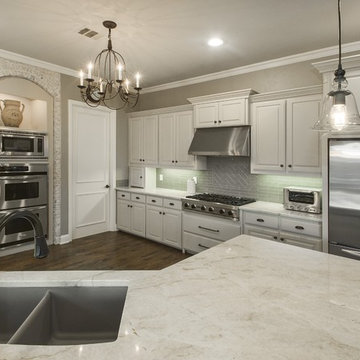
Bright & Fresh, Hatfield Builders & Remodelers
Example of a mid-sized classic u-shaped dark wood floor open concept kitchen design in Dallas with an undermount sink, raised-panel cabinets, white cabinets, gray backsplash, stainless steel appliances and a peninsula
Example of a mid-sized classic u-shaped dark wood floor open concept kitchen design in Dallas with an undermount sink, raised-panel cabinets, white cabinets, gray backsplash, stainless steel appliances and a peninsula
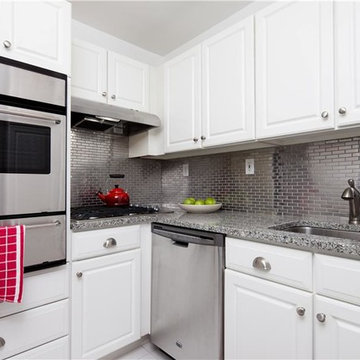
Styling the kitchen with a few colorful props. to break up the grey and white color palette.
Photo Credit: Travis Mark
Enclosed kitchen - small contemporary l-shaped porcelain tile enclosed kitchen idea in New York with an undermount sink, raised-panel cabinets, white cabinets, granite countertops, gray backsplash, metal backsplash and stainless steel appliances
Enclosed kitchen - small contemporary l-shaped porcelain tile enclosed kitchen idea in New York with an undermount sink, raised-panel cabinets, white cabinets, granite countertops, gray backsplash, metal backsplash and stainless steel appliances
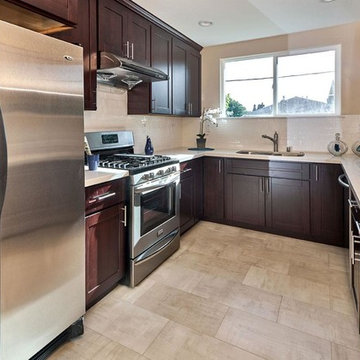
mark pinkerton - vi360 photography
Inspiration for a small contemporary u-shaped porcelain tile eat-in kitchen remodel in San Francisco with a double-bowl sink, raised-panel cabinets, dark wood cabinets, quartz countertops, white backsplash, ceramic backsplash, stainless steel appliances and no island
Inspiration for a small contemporary u-shaped porcelain tile eat-in kitchen remodel in San Francisco with a double-bowl sink, raised-panel cabinets, dark wood cabinets, quartz countertops, white backsplash, ceramic backsplash, stainless steel appliances and no island
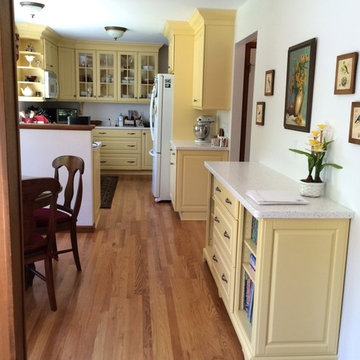
Justina Auer
Enclosed kitchen - mid-sized traditional l-shaped enclosed kitchen idea in Boston with raised-panel cabinets, yellow cabinets, solid surface countertops and a peninsula
Enclosed kitchen - mid-sized traditional l-shaped enclosed kitchen idea in Boston with raised-panel cabinets, yellow cabinets, solid surface countertops and a peninsula
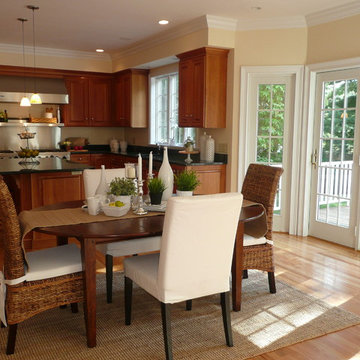
This home sat on the market without interest before staging. It went under agreement immediately after staging. Photos & Staging by: Betsy Konaxis, BK Classic Collections Home Stagers
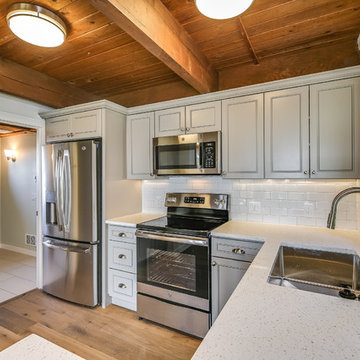
Small beach style u-shaped light wood floor and brown floor eat-in kitchen photo in Seattle with an undermount sink, raised-panel cabinets, gray cabinets, quartz countertops, white backsplash, ceramic backsplash, stainless steel appliances, a peninsula and white countertops
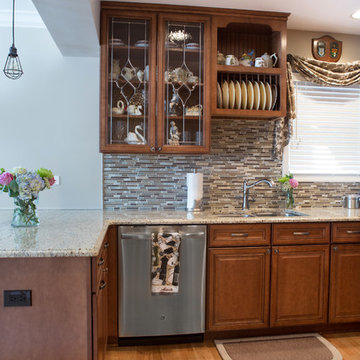
Photography by:Sophia Hronis-Arbis
Example of a small classic l-shaped light wood floor enclosed kitchen design in Chicago with a double-bowl sink, raised-panel cabinets, medium tone wood cabinets, granite countertops, beige backsplash and stainless steel appliances
Example of a small classic l-shaped light wood floor enclosed kitchen design in Chicago with a double-bowl sink, raised-panel cabinets, medium tone wood cabinets, granite countertops, beige backsplash and stainless steel appliances
Kitchen with Raised-Panel Cabinets Ideas
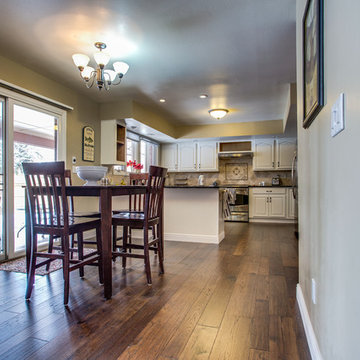
Kitchen - Multiple Width Hardwood Floor
Inspiration for a mid-sized timeless u-shaped dark wood floor and brown floor eat-in kitchen remodel in Denver with granite countertops, stainless steel appliances, an island, an undermount sink, raised-panel cabinets, white cabinets, beige backsplash and ceramic backsplash
Inspiration for a mid-sized timeless u-shaped dark wood floor and brown floor eat-in kitchen remodel in Denver with granite countertops, stainless steel appliances, an island, an undermount sink, raised-panel cabinets, white cabinets, beige backsplash and ceramic backsplash
1





