Kitchen with Recessed-Panel Cabinets Ideas
Refine by:
Budget
Sort by:Popular Today
1 - 20 of 2,251 photos
Item 1 of 3

Cabinets painted by Divine Patina with custom chalk paint
Photo by Todd White
Example of a small classic single-wall medium tone wood floor open concept kitchen design in Austin with a single-bowl sink, recessed-panel cabinets, turquoise cabinets, wood countertops, gray backsplash and metal backsplash
Example of a small classic single-wall medium tone wood floor open concept kitchen design in Austin with a single-bowl sink, recessed-panel cabinets, turquoise cabinets, wood countertops, gray backsplash and metal backsplash
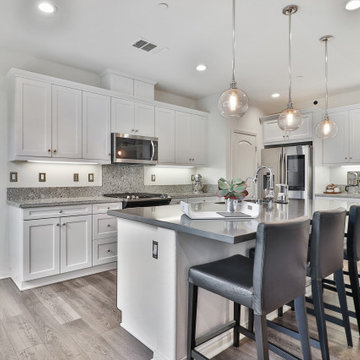
Inspiration for a mid-sized mediterranean l-shaped medium tone wood floor and gray floor open concept kitchen remodel in Los Angeles with a drop-in sink, recessed-panel cabinets, white cabinets, granite countertops, gray backsplash, stainless steel appliances, an island and gray countertops
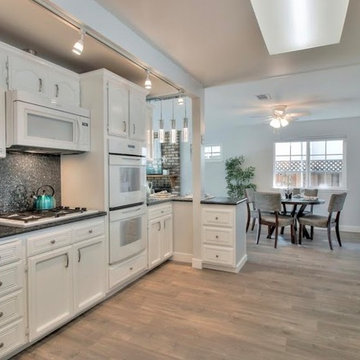
Small transitional galley light wood floor and beige floor eat-in kitchen photo in San Francisco with a single-bowl sink, recessed-panel cabinets, white cabinets, granite countertops, black backsplash, white appliances, no island and black countertops
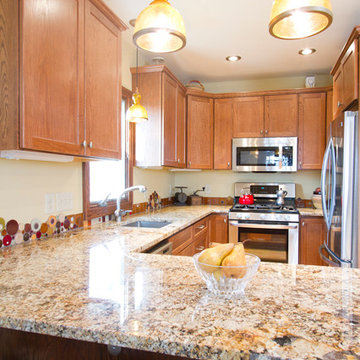
Example of a mid-sized classic u-shaped medium tone wood floor eat-in kitchen design in Other with an undermount sink, recessed-panel cabinets, medium tone wood cabinets, granite countertops, multicolored backsplash, ceramic backsplash, stainless steel appliances and a peninsula
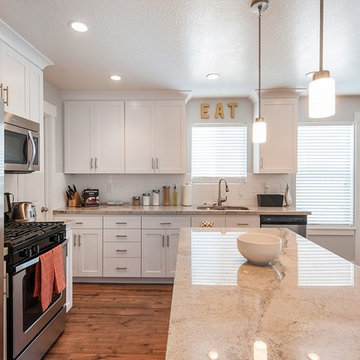
Large arts and crafts l-shaped medium tone wood floor eat-in kitchen photo in Salt Lake City with recessed-panel cabinets, white cabinets, quartzite countertops, white backsplash, subway tile backsplash, stainless steel appliances and an island
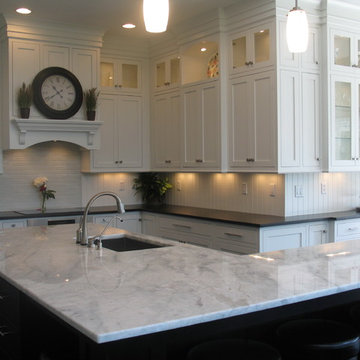
Client wanted to remove the bulkhead from their kitchen and take the cabinetry to the ceiling (10'). "Arctic Pearl" Granite countertops on the island look like marble but with all of the wonderful properties of granite.
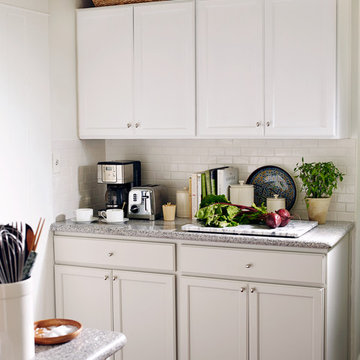
Joyce Lee
Enclosed kitchen - small eclectic u-shaped enclosed kitchen idea in Los Angeles with a double-bowl sink, recessed-panel cabinets, gray cabinets, quartz countertops, white backsplash, ceramic backsplash, white appliances and no island
Enclosed kitchen - small eclectic u-shaped enclosed kitchen idea in Los Angeles with a double-bowl sink, recessed-panel cabinets, gray cabinets, quartz countertops, white backsplash, ceramic backsplash, white appliances and no island
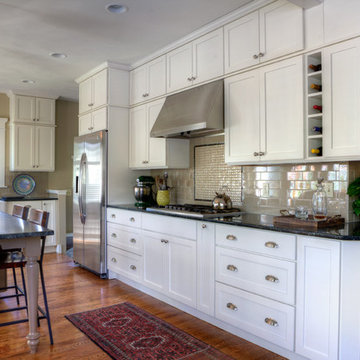
Example of a mid-sized trendy l-shaped medium tone wood floor eat-in kitchen design in Denver with stainless steel appliances, a double-bowl sink, recessed-panel cabinets, white cabinets, granite countertops, beige backsplash, ceramic backsplash and an island

Design: Poppy Interiors // Photo: Erich Wilhelm Zander
Example of a small mountain style single-wall concrete floor and gray floor eat-in kitchen design in Los Angeles with a farmhouse sink, recessed-panel cabinets, light wood cabinets, green backsplash, ceramic backsplash, stainless steel appliances, no island and white countertops
Example of a small mountain style single-wall concrete floor and gray floor eat-in kitchen design in Los Angeles with a farmhouse sink, recessed-panel cabinets, light wood cabinets, green backsplash, ceramic backsplash, stainless steel appliances, no island and white countertops
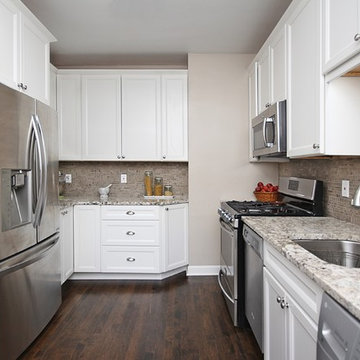
Paula Boyle Photography
Example of a small classic u-shaped dark wood floor enclosed kitchen design in Chicago with an undermount sink, recessed-panel cabinets, white cabinets, granite countertops, beige backsplash, stone tile backsplash, stainless steel appliances and no island
Example of a small classic u-shaped dark wood floor enclosed kitchen design in Chicago with an undermount sink, recessed-panel cabinets, white cabinets, granite countertops, beige backsplash, stone tile backsplash, stainless steel appliances and no island
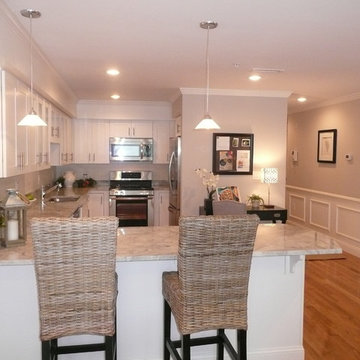
Staging & Photos by: Betsy Konaxis, BK Classic Collections Home Stagers
Inspiration for a mid-sized timeless l-shaped light wood floor eat-in kitchen remodel in Boston with an undermount sink, recessed-panel cabinets, white cabinets, granite countertops, white backsplash, subway tile backsplash, stainless steel appliances and a peninsula
Inspiration for a mid-sized timeless l-shaped light wood floor eat-in kitchen remodel in Boston with an undermount sink, recessed-panel cabinets, white cabinets, granite countertops, white backsplash, subway tile backsplash, stainless steel appliances and a peninsula
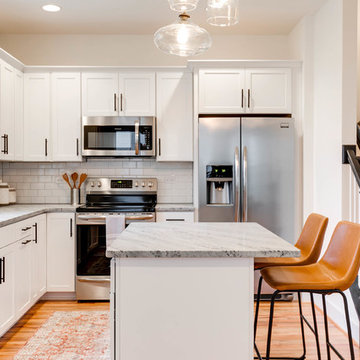
Mick Anders
Inspiration for a mid-sized scandinavian l-shaped light wood floor eat-in kitchen remodel in Richmond with an undermount sink, recessed-panel cabinets, white cabinets, granite countertops, white backsplash, ceramic backsplash, stainless steel appliances and an island
Inspiration for a mid-sized scandinavian l-shaped light wood floor eat-in kitchen remodel in Richmond with an undermount sink, recessed-panel cabinets, white cabinets, granite countertops, white backsplash, ceramic backsplash, stainless steel appliances and an island
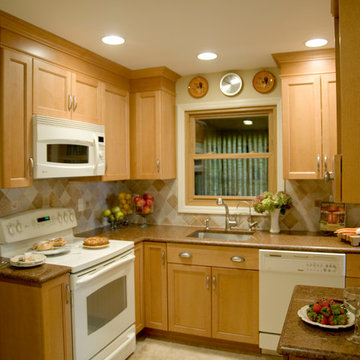
Eat-in kitchen - small l-shaped linoleum floor eat-in kitchen idea in New York with an undermount sink, recessed-panel cabinets, light wood cabinets, granite countertops, multicolored backsplash, ceramic backsplash and white appliances
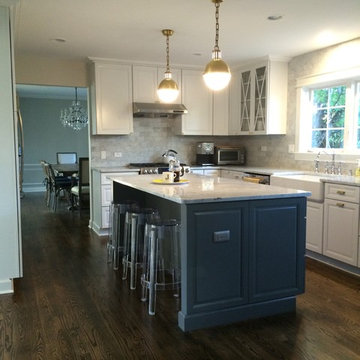
Eat-in kitchen - mid-sized transitional u-shaped dark wood floor eat-in kitchen idea in Chicago with a farmhouse sink, recessed-panel cabinets, white cabinets, marble countertops, white backsplash, subway tile backsplash, stainless steel appliances and an island
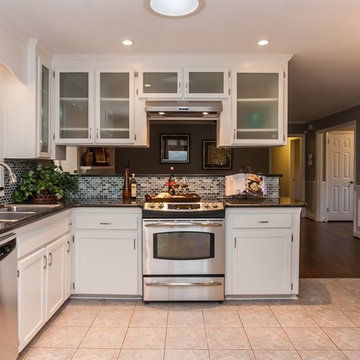
The owner wanted to save her cabinets, so we painted them white and replaced the panels with glass for the uppers.
Example of a small transitional l-shaped porcelain tile eat-in kitchen design in Raleigh with an undermount sink, recessed-panel cabinets, white cabinets, granite countertops, blue backsplash, glass tile backsplash, stainless steel appliances and no island
Example of a small transitional l-shaped porcelain tile eat-in kitchen design in Raleigh with an undermount sink, recessed-panel cabinets, white cabinets, granite countertops, blue backsplash, glass tile backsplash, stainless steel appliances and no island
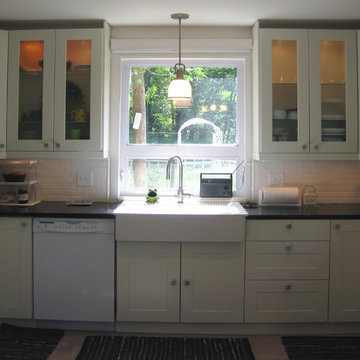
White IKEA Akurum Kitchen Cabinets, IKEA Domsjo Sink, IKEA Renlig Dishwasher, Engineered Plank Cork Flooring, LED Undercabinet Lighting, Engineered Quartz Counter top.
Photography by: Marcy Giannunzio
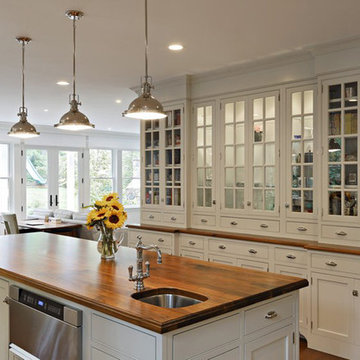
Large elegant u-shaped light wood floor enclosed kitchen photo in New York with a double-bowl sink, recessed-panel cabinets, beige cabinets, wood countertops, an island and beige countertops
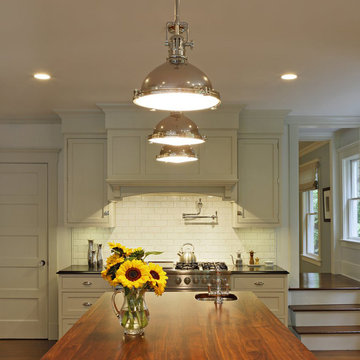
Enclosed kitchen - large traditional u-shaped light wood floor enclosed kitchen idea in New York with a double-bowl sink, recessed-panel cabinets, wood countertops, an island and beige countertops
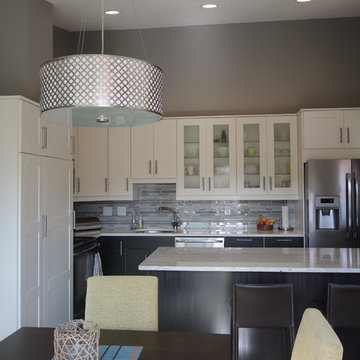
Ann Dorrain Johnson
Eat-in kitchen - small modern galley eat-in kitchen idea in Minneapolis with a single-bowl sink, recessed-panel cabinets, white cabinets, granite countertops, gray backsplash, glass tile backsplash, stainless steel appliances and a peninsula
Eat-in kitchen - small modern galley eat-in kitchen idea in Minneapolis with a single-bowl sink, recessed-panel cabinets, white cabinets, granite countertops, gray backsplash, glass tile backsplash, stainless steel appliances and a peninsula
Kitchen with Recessed-Panel Cabinets Ideas
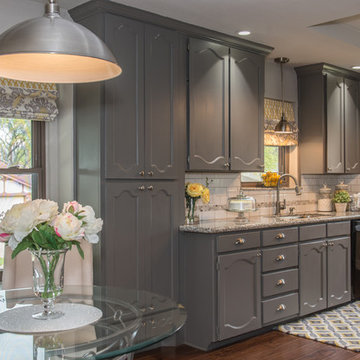
Jacque Manaugh
Small transitional galley dark wood floor enclosed kitchen photo in Dallas with a single-bowl sink, recessed-panel cabinets, gray cabinets, granite countertops, white backsplash, ceramic backsplash, black appliances and no island
Small transitional galley dark wood floor enclosed kitchen photo in Dallas with a single-bowl sink, recessed-panel cabinets, gray cabinets, granite countertops, white backsplash, ceramic backsplash, black appliances and no island
1





