Kitchen Ideas
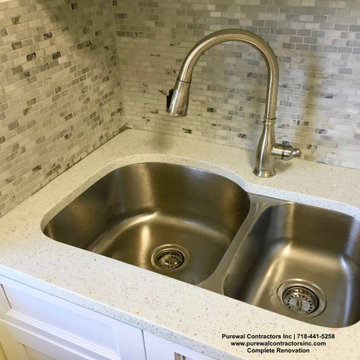
With a Old, Oudated Apartment, Purewal Contractors Inc was able to provide a complete gut renovation service for the homeowner
Our Team Completed New Plumbing, New Modern Bathroom, and New Kitchen with Custom White Shaker Style Cabinets and Even New Hardwood Floors
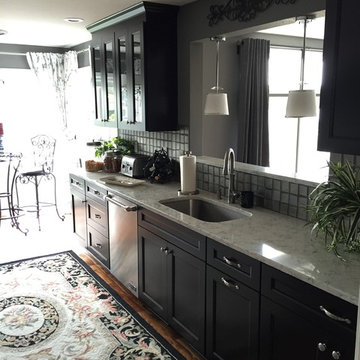
Eat-in kitchen - small transitional galley medium tone wood floor and brown floor eat-in kitchen idea in Seattle with an undermount sink, recessed-panel cabinets, black cabinets, marble countertops, metallic backsplash, metal backsplash, stainless steel appliances and no island
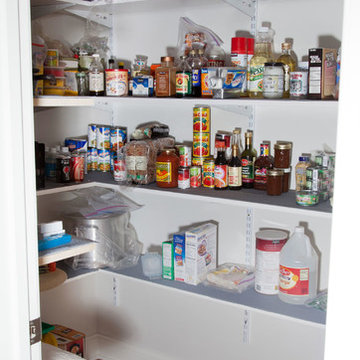
Walk in kitchen pantry
Small trendy l-shaped medium tone wood floor kitchen pantry photo in Minneapolis with open cabinets and white cabinets
Small trendy l-shaped medium tone wood floor kitchen pantry photo in Minneapolis with open cabinets and white cabinets
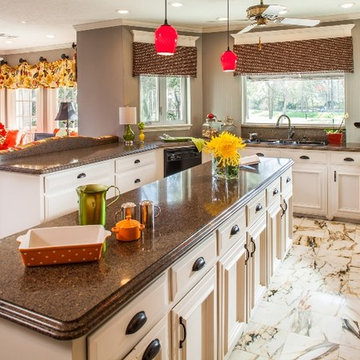
This kitchen was given a makeover and now it is a sophisticated and cheerful room because of just a few changes that made a BIG impact.
We only design, build, and remodel homes that brilliantly reflect the unadorned beauty of everyday living.
For more information about this project please visit: www.gryphonbuilders.com. Or contact Allen Griffin, President of Gryphon Builders, at 281-236-8043 cell or email him at allen@gryphonbuilders.com

This client was struggling to keep her small kitchen pantry organized with limited space. By adding an additional interior shelf up top, as well as a door mounted organizer, I provided her with lots of additional space. Secondly, I sorted and merged products.

“My desire was to create an IKEA kitchen that was functional, gorgeous to entertain in and felt like home,” he says. The project was part of a larger remodel of his home – which included the bathroom – and required a lot of dedication to complete. In fact, Seth spent a ton of time researching images on HOUZZ, Pinterest and Google photos, and remained very involved throughout the entire process, assembling over 200 cabinetry boxes! “Getting photos of my vision was paramount to explain to the IKEA team and the IKD team as well as my contractors to ensure the project would be completed to my vision,” he says. Specifically, Seth selected IKEA’s GRIMSLOV cabinetry in off white along with IKEA’s SEKTION cabinetry framework throughout the kitchen. To complement the existing Whirlpool refrigerator, he selected a Whirlpool gas stove, hood and dishwasher, and combined those with quartz countertops for warmth.
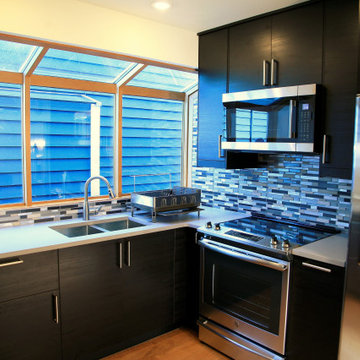
Inspiration for a small contemporary u-shaped light wood floor and beige floor kitchen remodel in Seattle with a double-bowl sink, flat-panel cabinets, black cabinets, solid surface countertops, blue backsplash, matchstick tile backsplash, stainless steel appliances, a peninsula and gray countertops
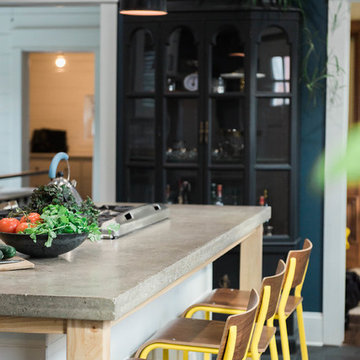
Kitchen Renovation, concrete countertops, herringbone slate flooring, and open shelving over the sink make the space cozy and functional. Handmade mosaic behind the sink that adds character to the home.
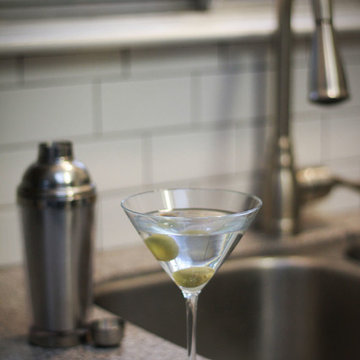
Kinfellow
Enclosed kitchen - mid-sized transitional l-shaped linoleum floor enclosed kitchen idea in Seattle with an undermount sink, flat-panel cabinets, white cabinets, solid surface countertops, white backsplash, subway tile backsplash, stainless steel appliances and no island
Enclosed kitchen - mid-sized transitional l-shaped linoleum floor enclosed kitchen idea in Seattle with an undermount sink, flat-panel cabinets, white cabinets, solid surface countertops, white backsplash, subway tile backsplash, stainless steel appliances and no island
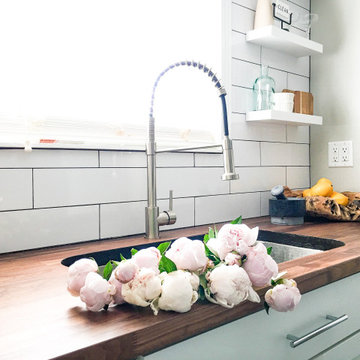
Inspiration for a small farmhouse u-shaped ceramic tile and black floor enclosed kitchen remodel in Indianapolis with a drop-in sink, shaker cabinets, white cabinets, wood countertops, white backsplash, subway tile backsplash, stainless steel appliances and brown countertops
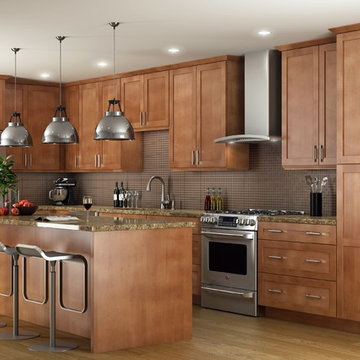
Sonoma Spice Kitchen Cabinets
Inspiration for a mid-sized modern l-shaped laminate floor and beige floor eat-in kitchen remodel with an undermount sink, shaker cabinets, dark wood cabinets, granite countertops, brown backsplash, glass sheet backsplash, stainless steel appliances, an island and brown countertops
Inspiration for a mid-sized modern l-shaped laminate floor and beige floor eat-in kitchen remodel with an undermount sink, shaker cabinets, dark wood cabinets, granite countertops, brown backsplash, glass sheet backsplash, stainless steel appliances, an island and brown countertops
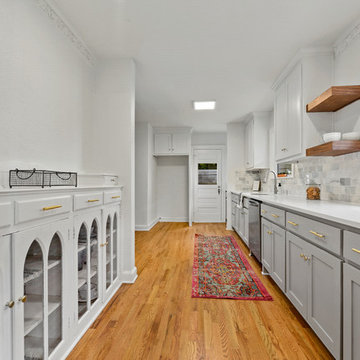
Samantha Ward
Small elegant single-wall medium tone wood floor enclosed kitchen photo in Kansas City with an undermount sink, recessed-panel cabinets, gray cabinets, quartz countertops, gray backsplash, subway tile backsplash, stainless steel appliances and white countertops
Small elegant single-wall medium tone wood floor enclosed kitchen photo in Kansas City with an undermount sink, recessed-panel cabinets, gray cabinets, quartz countertops, gray backsplash, subway tile backsplash, stainless steel appliances and white countertops
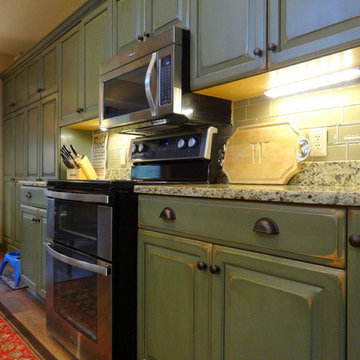
Eat-in kitchen - mid-sized rustic galley medium tone wood floor eat-in kitchen idea in Charlotte with a double-bowl sink, raised-panel cabinets, green cabinets, granite countertops, beige backsplash, subway tile backsplash, stainless steel appliances and a peninsula
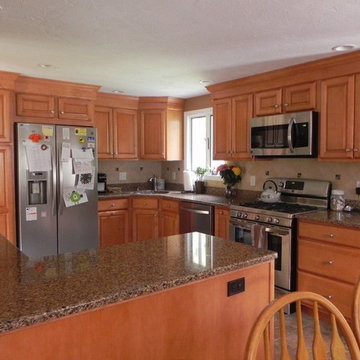
Inspiration for a mid-sized timeless l-shaped concrete floor eat-in kitchen remodel in Boston with an undermount sink, raised-panel cabinets, medium tone wood cabinets, quartz countertops, brown backsplash, ceramic backsplash, stainless steel appliances and a peninsula
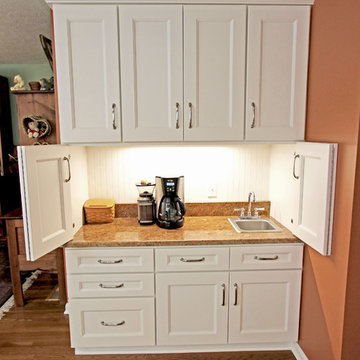
In this kitchen we refaced the existing kitchen cabinets. We removed the existing doors and drawers, and installed new Medallion Gold, Maple Providence Flat panel drawers and doors in White Icing and new hardware. The cabinet boxes were modified to allow for a double oven and self-closing hinges were installed. A desk area was transformed into a coffee bar by installing upper and lower cabinets with a bi-fold door on the lower section.
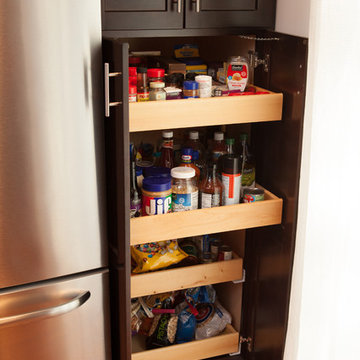
Like most homes built in the 1980’s this combined entry, living room, eating area, and kitchen were completely compartmentalized with walls. They loved the idea of opening up the spaces to accommodate more of a great room feeling. Advance Design accomplished this by opening up the corner of the kitchen to not only make the space flow, but to let light into the dark eating nook and living room.
Working on a budget, opening up the space and installing new hardwood flooring was a priority, so a more expansive kitchen had to be economical. Wanting a clean, contemporary feel; tall espresso shaker cabinets replaced old soffits, and River White granite made an impressive and clean lined contrast. A drywall pantry was replaced with an efficient roll out pantry, and stylish long stainless steel pulls tie the whole look together.
Photo Credits- Joe Nowak
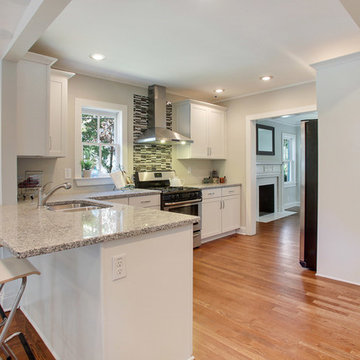
Agreeable Gray SW 7029
Stainless Steel Hood
Example of a small transitional l-shaped dark wood floor enclosed kitchen design in Atlanta with a drop-in sink, shaker cabinets, white cabinets, granite countertops, gray backsplash, glass tile backsplash, stainless steel appliances and a peninsula
Example of a small transitional l-shaped dark wood floor enclosed kitchen design in Atlanta with a drop-in sink, shaker cabinets, white cabinets, granite countertops, gray backsplash, glass tile backsplash, stainless steel appliances and a peninsula
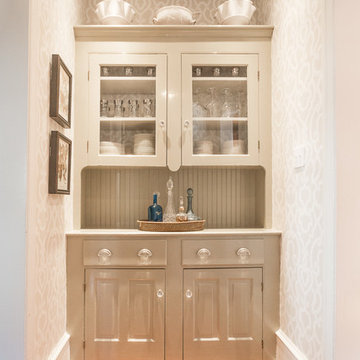
Ashlee Hall
Kitchen pantry - small transitional single-wall kitchen pantry idea in Philadelphia with raised-panel cabinets, gray cabinets, wood countertops and gray backsplash
Kitchen pantry - small transitional single-wall kitchen pantry idea in Philadelphia with raised-panel cabinets, gray cabinets, wood countertops and gray backsplash
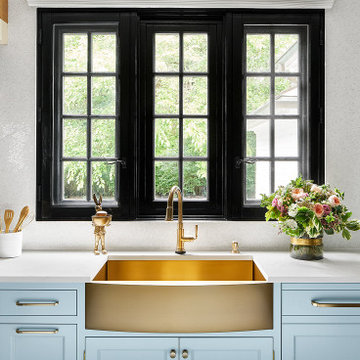
The overall design was done by Ewa pasek of The ABL Group. My contribution to this was the stone specification and architectural details.
Inspiration for a small timeless galley eat-in kitchen remodel in Chicago with quartz countertops, white backsplash, quartz backsplash, no island and white countertops
Inspiration for a small timeless galley eat-in kitchen remodel in Chicago with quartz countertops, white backsplash, quartz backsplash, no island and white countertops
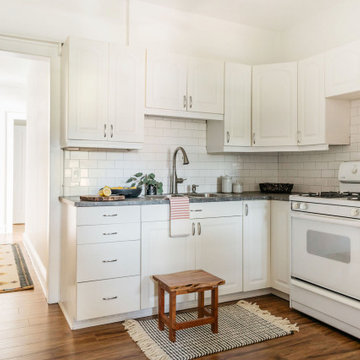
Mid-sized transitional l-shaped brown floor and medium tone wood floor enclosed kitchen photo in Chicago with white cabinets, solid surface countertops, white backsplash, subway tile backsplash, white appliances, gray countertops, a double-bowl sink, raised-panel cabinets and no island
Kitchen Ideas
32





