Kitchen with Granite Countertops Ideas
Refine by:
Budget
Sort by:Popular Today
1 - 20 of 5,164 photos
Item 1 of 3

Every inch of this small kitchen needed to be utilized in a smart and efficient manner. This was achieved by bringing the upper cabinets to the ceiling, adding roll out trays, and maximizing counter space which allows for two people to easily enjoy the space together. White glossy subway tiles brings in the natural light to bounce around the room.
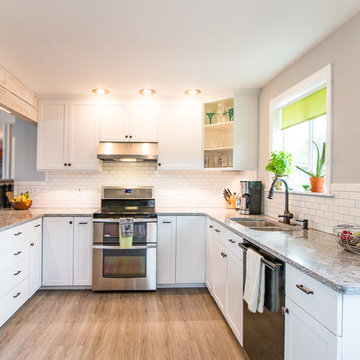
Kathleen Kimber, KMK Photography
Open concept kitchen - small u-shaped vinyl floor open concept kitchen idea in Seattle with an undermount sink, shaker cabinets, white cabinets, granite countertops, gray backsplash, subway tile backsplash, stainless steel appliances and a peninsula
Open concept kitchen - small u-shaped vinyl floor open concept kitchen idea in Seattle with an undermount sink, shaker cabinets, white cabinets, granite countertops, gray backsplash, subway tile backsplash, stainless steel appliances and a peninsula

6 Square painted cabinets
Main Line Kitchen Design specializes in creative design solutions for kitchens in every style. Working with our designers our customers create beautiful kitchens that will be stand the test of time.
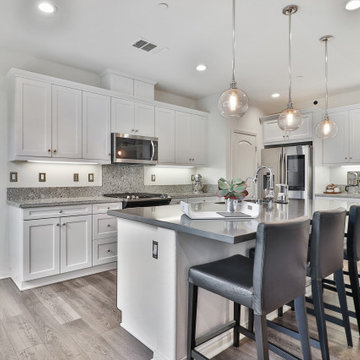
Inspiration for a mid-sized mediterranean l-shaped medium tone wood floor and gray floor open concept kitchen remodel in Los Angeles with a drop-in sink, recessed-panel cabinets, white cabinets, granite countertops, gray backsplash, stainless steel appliances, an island and gray countertops
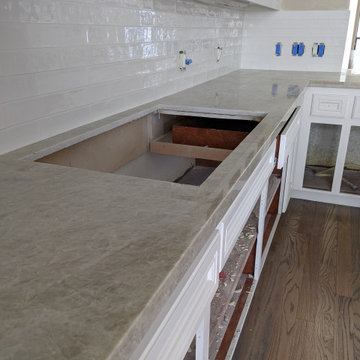
Large minimalist l-shaped painted wood floor and gray floor eat-in kitchen photo in Houston with white cabinets, granite countertops, white backsplash, subway tile backsplash, stainless steel appliances, an island and white countertops
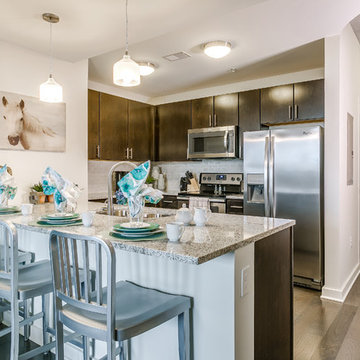
An open living space captures the specatular views from every room.
Photography by Anthony Ford Photography and Tourmaxx Real Estate Media
Inspiration for a small transitional medium tone wood floor and brown floor kitchen remodel in Dallas with a double-bowl sink, glass-front cabinets, dark wood cabinets, granite countertops, white backsplash, marble backsplash, stainless steel appliances and an island
Inspiration for a small transitional medium tone wood floor and brown floor kitchen remodel in Dallas with a double-bowl sink, glass-front cabinets, dark wood cabinets, granite countertops, white backsplash, marble backsplash, stainless steel appliances and an island
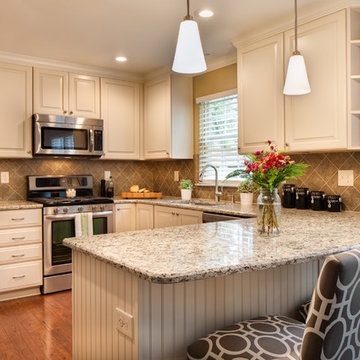
© Deborah Scannell Photography
Small transitional u-shaped eat-in kitchen photo in Charlotte with raised-panel cabinets, white cabinets, granite countertops, brown backsplash, ceramic backsplash, stainless steel appliances, a peninsula and an undermount sink
Small transitional u-shaped eat-in kitchen photo in Charlotte with raised-panel cabinets, white cabinets, granite countertops, brown backsplash, ceramic backsplash, stainless steel appliances, a peninsula and an undermount sink
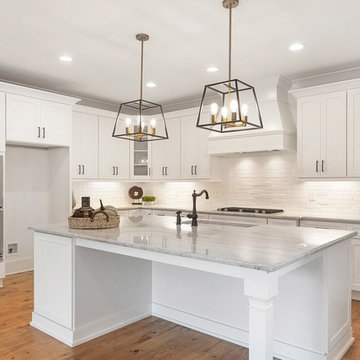
Eat-in kitchen - mid-sized farmhouse l-shaped medium tone wood floor eat-in kitchen idea in Raleigh with an undermount sink, shaker cabinets, white cabinets, granite countertops, white backsplash, brick backsplash, stainless steel appliances, an island and white countertops

Inspiration for a small transitional galley light wood floor enclosed kitchen remodel in Dallas with an undermount sink, shaker cabinets, white cabinets, granite countertops, blue backsplash, glass tile backsplash, stainless steel appliances and a peninsula

A mid-size minimalist bar shaped kitchen gray concrete floor, with flat panel black cabinets with a double bowl sink and yellow undermount cabinet lightings with a wood shiplap backsplash and black granite conutertop
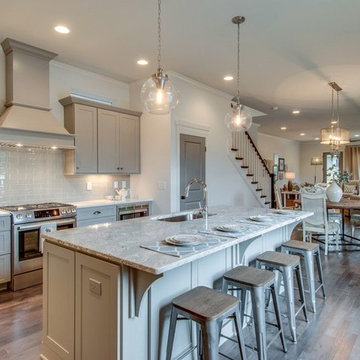
Example of a mid-sized trendy single-wall medium tone wood floor kitchen design in Philadelphia with an undermount sink, shaker cabinets, gray cabinets, granite countertops, gray backsplash, ceramic backsplash, stainless steel appliances and an island
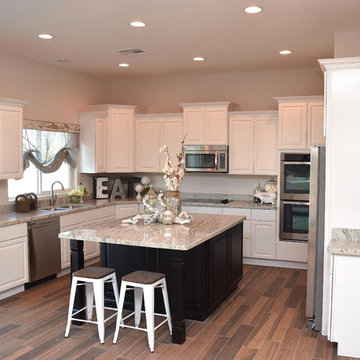
A small, comfortable traditional kitchen area with all the amenities. A small budget can go a long with with proper planning and design. 10+ foot ceilings and wide walk areas increase the feel and size of the area, along with providing a more comfortable cooking, food preparation, or dining experience.

Added a new backsplash, hardware, paint and lighting and boom you can save yourself from repainted cabinets and replacing them.
Example of a mid-sized 1950s u-shaped porcelain tile and beige floor open concept kitchen design in Phoenix with a single-bowl sink, shaker cabinets, brown cabinets, granite countertops, white backsplash, subway tile backsplash, stainless steel appliances, an island and beige countertops
Example of a mid-sized 1950s u-shaped porcelain tile and beige floor open concept kitchen design in Phoenix with a single-bowl sink, shaker cabinets, brown cabinets, granite countertops, white backsplash, subway tile backsplash, stainless steel appliances, an island and beige countertops
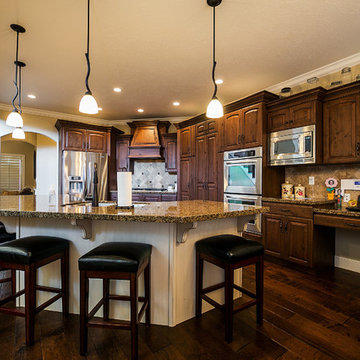
Inspiration for a large craftsman l-shaped dark wood floor open concept kitchen remodel in Salt Lake City with raised-panel cabinets, dark wood cabinets, granite countertops, beige backsplash, ceramic backsplash, stainless steel appliances and an island
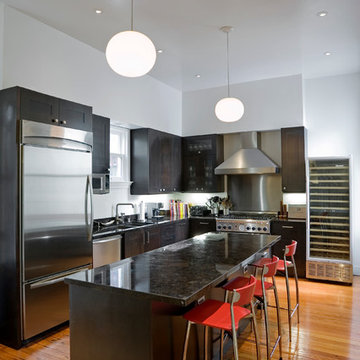
Lucas Fladzinski
Example of a small trendy l-shaped medium tone wood floor enclosed kitchen design in San Francisco with an undermount sink, dark wood cabinets, granite countertops, black backsplash, stainless steel appliances and an island
Example of a small trendy l-shaped medium tone wood floor enclosed kitchen design in San Francisco with an undermount sink, dark wood cabinets, granite countertops, black backsplash, stainless steel appliances and an island
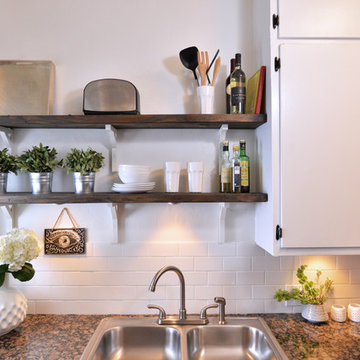
casey hale
Kitchen - small industrial ceramic tile kitchen idea in Los Angeles with a double-bowl sink, white cabinets, granite countertops, white backsplash, subway tile backsplash, white appliances and no island
Kitchen - small industrial ceramic tile kitchen idea in Los Angeles with a double-bowl sink, white cabinets, granite countertops, white backsplash, subway tile backsplash, white appliances and no island
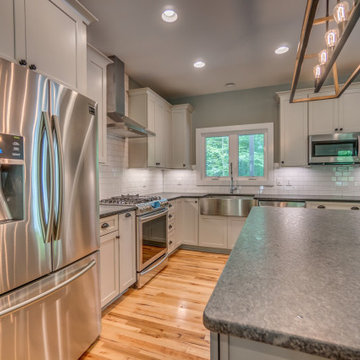
Open concept kitchen - mid-sized l-shaped medium tone wood floor open concept kitchen idea in DC Metro with a farmhouse sink, shaker cabinets, white cabinets, granite countertops, white backsplash, subway tile backsplash, stainless steel appliances, an island and black countertops
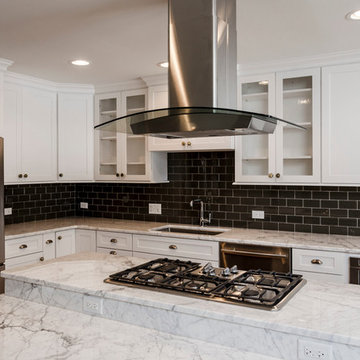
This kitchen is a modern marvel. The gray subway tile is the perfect compliment to the stainless appliances, hood and carrara granite island. Sleek white cabinets complete the look.
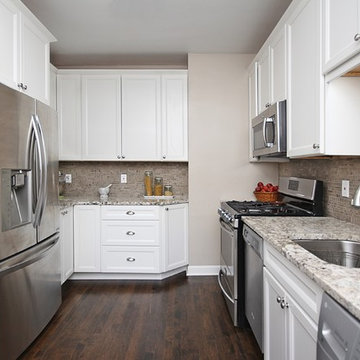
Paula Boyle Photography
Example of a small classic u-shaped dark wood floor enclosed kitchen design in Chicago with an undermount sink, recessed-panel cabinets, white cabinets, granite countertops, beige backsplash, stone tile backsplash, stainless steel appliances and no island
Example of a small classic u-shaped dark wood floor enclosed kitchen design in Chicago with an undermount sink, recessed-panel cabinets, white cabinets, granite countertops, beige backsplash, stone tile backsplash, stainless steel appliances and no island
Kitchen with Granite Countertops Ideas
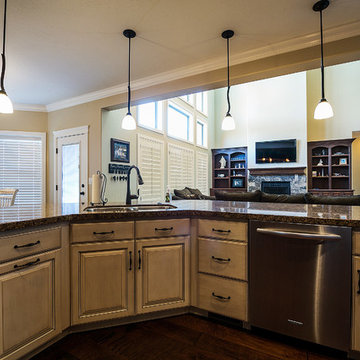
Example of a large arts and crafts l-shaped dark wood floor open concept kitchen design in Salt Lake City with raised-panel cabinets, white cabinets, granite countertops, stainless steel appliances and an island
1





