Kitchen with Marble Countertops Ideas
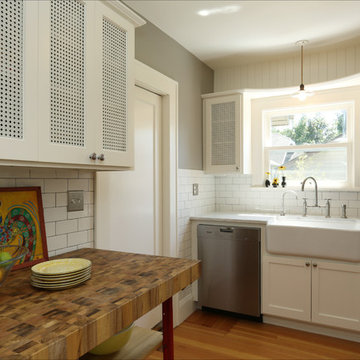
An apron front sink and mesh inset shaker cabinets add vintage style while a white on white palette keeps the look clean and bright in this compact kitchen update. Photos by Photo Art Portraits
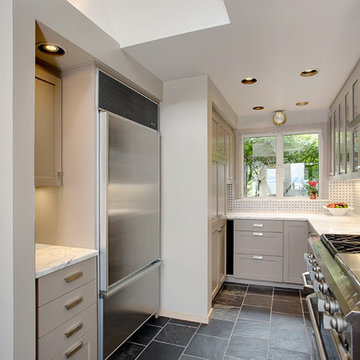
Sound View Photography
Trendy enclosed kitchen photo in Seattle with glass-front cabinets, gray cabinets, white backsplash, stainless steel appliances, an undermount sink and marble countertops
Trendy enclosed kitchen photo in Seattle with glass-front cabinets, gray cabinets, white backsplash, stainless steel appliances, an undermount sink and marble countertops
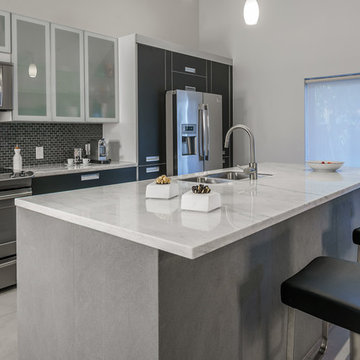
Modern kitchen with all stainless steel appliances, Bulthaup kitchen & Ikea glass doors cabinets. Big island with a white marble countertop to give a great contrast with the grey limestone.
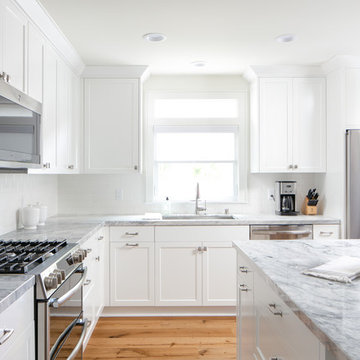
Enclosed kitchen - mid-sized contemporary l-shaped light wood floor and beige floor enclosed kitchen idea in Los Angeles with an undermount sink, shaker cabinets, white cabinets, marble countertops, white backsplash, subway tile backsplash, stainless steel appliances, an island and gray countertops
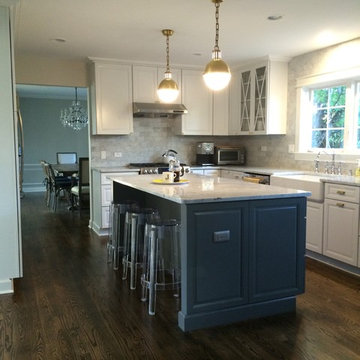
Eat-in kitchen - mid-sized transitional u-shaped dark wood floor eat-in kitchen idea in Chicago with a farmhouse sink, recessed-panel cabinets, white cabinets, marble countertops, white backsplash, subway tile backsplash, stainless steel appliances and an island
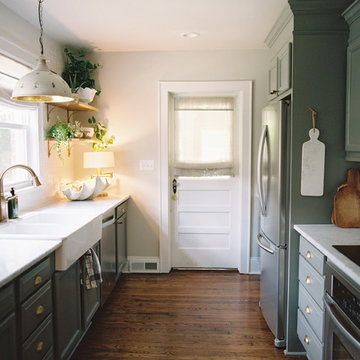
photographed by Landon Jacob Photography
Inspiration for a mid-sized eclectic galley dark wood floor enclosed kitchen remodel in Other with a farmhouse sink, gray cabinets, marble countertops, white backsplash, ceramic backsplash, stainless steel appliances and no island
Inspiration for a mid-sized eclectic galley dark wood floor enclosed kitchen remodel in Other with a farmhouse sink, gray cabinets, marble countertops, white backsplash, ceramic backsplash, stainless steel appliances and no island
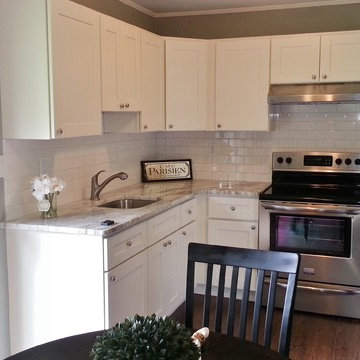
Example of a small transitional u-shaped dark wood floor and brown floor eat-in kitchen design in Philadelphia with an undermount sink, recessed-panel cabinets, white cabinets, marble countertops, white backsplash, subway tile backsplash, stainless steel appliances and no island
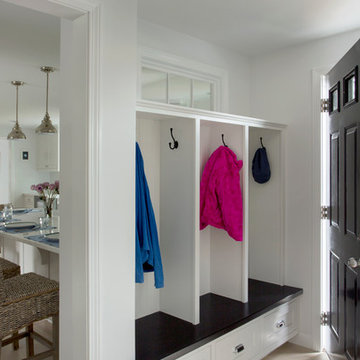
Life's A Beach...
Along the Eastern Shore of Massachusetts lies an unexpected beauty. Great Neck, Ipswich, Massachusetts, once pasture for the town’s sheep and cattle, remains a New England secret, a hidden jewel, an oasis for wildlife and beach lovers. The homeowners, long-time Ipswich residents and avid boaters, left their previous Ipswich address, longing for the Great Neck lifestyle, for the fresh salt air, the birds, the beaches and the ocean breeze; NOT for the dark, cramped kitchen that came with this house purchase. Windhill Builders was called in immediately and 3 months later, Voila’! The crisp white kitchen with clean lines, immaculate finishes and dreamy white marble were exactly what the homeowners dreamed of. The custom wine cooler & bar area, barn door and coordinating white mudroom perfected the flow for the homeowners. They love their new coastal cottage!
Photo by Eric Roth
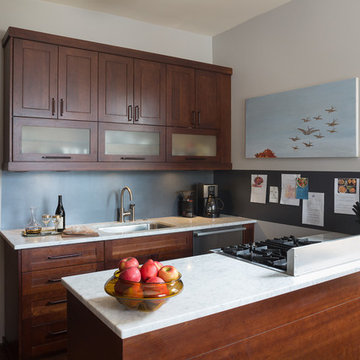
Custom cherry cabinetry with a routed panel detail provide ample storage in this vintage home. The painted steel backsplash offers display space for recipes, art and notes. The carrara countertop will patina with use.
photography by Tyler Mallory tylermallory.com
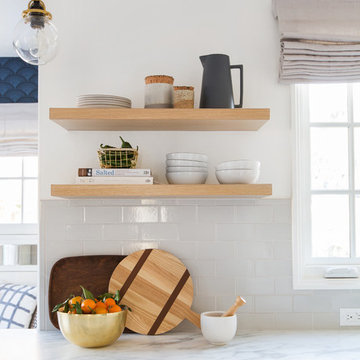
Design by Ginny MacDonald. Photos by Tessa Neustadt
Enclosed kitchen - mid-sized shabby-chic style u-shaped light wood floor and beige floor enclosed kitchen idea in Los Angeles with a drop-in sink, recessed-panel cabinets, white cabinets, marble countertops, gray backsplash, ceramic backsplash, stainless steel appliances, no island and white countertops
Enclosed kitchen - mid-sized shabby-chic style u-shaped light wood floor and beige floor enclosed kitchen idea in Los Angeles with a drop-in sink, recessed-panel cabinets, white cabinets, marble countertops, gray backsplash, ceramic backsplash, stainless steel appliances, no island and white countertops
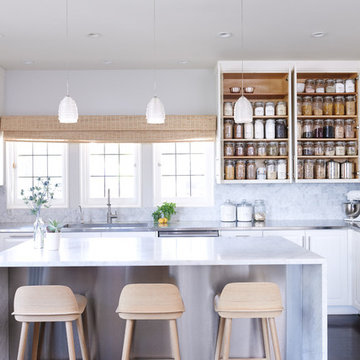
This elegantly designed kitchen deserves equally gorgeous insides. Blisshaus came in and within one day cleared the shelves, decanted the food into jars, labeled them all and left the family oohing at their new pantry. As the 12-year old son of the house said "Mom, our cabinets look like they are in a hotel now!". He and his buddy promptly proceeded to check out the jars and mosyed off with a jar of dried apricots and almonds. Mom was floored by the new appeal of healthy food.
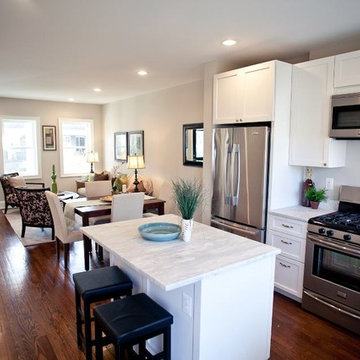
Example of a mid-sized classic l-shaped medium tone wood floor eat-in kitchen design in DC Metro with recessed-panel cabinets, white cabinets, marble countertops, stainless steel appliances and an island
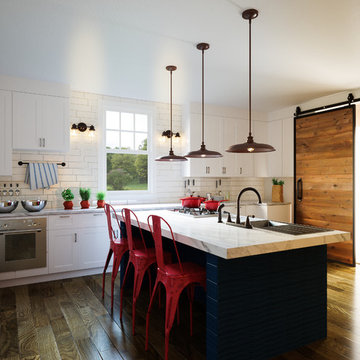
Eat-in kitchen - large farmhouse single-wall dark wood floor and brown floor eat-in kitchen idea in Milwaukee with a single-bowl sink, shaker cabinets, white cabinets, marble countertops, white backsplash, subway tile backsplash, stainless steel appliances and an island
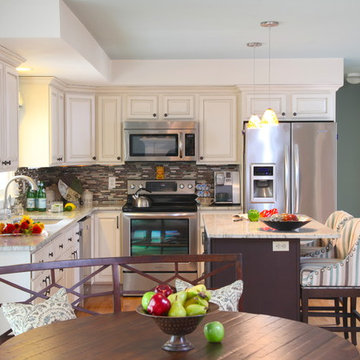
Modern Designed Massachusetts Kitchen with
Glass Backsplash
Gingold Photography
www.gphotoarch.com
StoriBook Designs
Lancaster Massachusetts
Example of a mid-sized classic l-shaped light wood floor eat-in kitchen design in Boston with an undermount sink, raised-panel cabinets, white cabinets, marble countertops, multicolored backsplash, glass tile backsplash, stainless steel appliances and an island
Example of a mid-sized classic l-shaped light wood floor eat-in kitchen design in Boston with an undermount sink, raised-panel cabinets, white cabinets, marble countertops, multicolored backsplash, glass tile backsplash, stainless steel appliances and an island
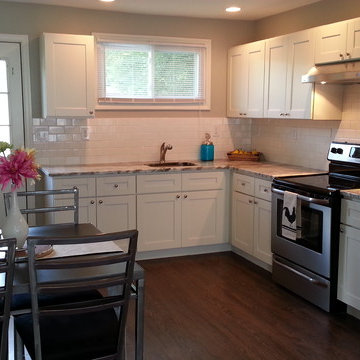
Small transitional l-shaped dark wood floor and brown floor eat-in kitchen photo in Philadelphia with an undermount sink, recessed-panel cabinets, white cabinets, marble countertops, white backsplash, subway tile backsplash, stainless steel appliances and no island
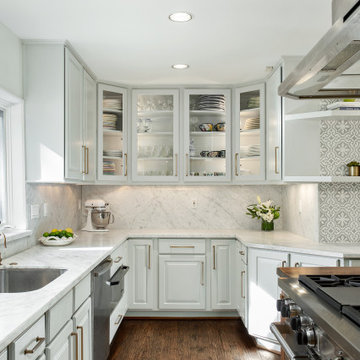
We originally remodeled this 1939 Preston Hollow home in 2004, but after 15 years it needed a bit of an aesthetic update for our homeowners. Enter our Revive process. We take a kitchen (or bathroom) where the overall layout is already functional, but it still seems to be looking dated. We bring it back to life with new colors and some materials to really amp up the look.
The homeowners wanted a "lighter and brighter" space which we achieved by painting the perimeter cabinets a crisp grey/white color and having 2cm Bianco Carrara Honed Marble counter installed on the perimeter as well as a majority of the splash. We did remove one open shelf cabinet and installed floating shelves in its place to create a fun accent wall. There we installed Handmade 8×8 Cement Tiles in Laurent Gray from Renaissance Tile.
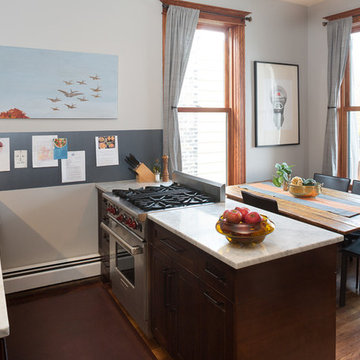
Custom cherry cabinetry with a routed panel detail provide ample storage in this vintage home. The painted steel backsplash offers display space for recipes, art and notes. The carrara countertop will patina with use.
photography by Tyler Mallory tylermallory.com
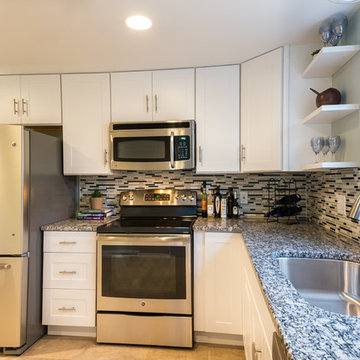
Finishes in the kitchen at our Shady Hollow renovation.
Inspiration for a transitional l-shaped ceramic tile enclosed kitchen remodel in Cincinnati with an undermount sink, shaker cabinets, white cabinets, marble countertops, multicolored backsplash, glass tile backsplash, stainless steel appliances and no island
Inspiration for a transitional l-shaped ceramic tile enclosed kitchen remodel in Cincinnati with an undermount sink, shaker cabinets, white cabinets, marble countertops, multicolored backsplash, glass tile backsplash, stainless steel appliances and no island
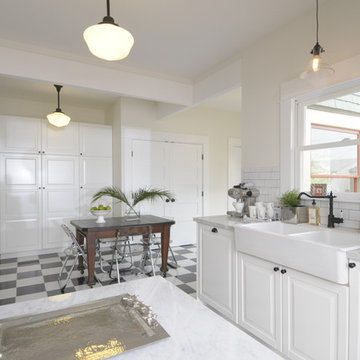
Extensive restoration and remodel of a 1908 Craftsman home in the West Adams neighborhood of Los Angeles by Tim Braseth of ArtCraft Homes, Los Angeles. 4 bedrooms and 3 bathrooms in 2,170sf. Completed in 2013. Staging by Jennifer Giersbrook. Photography by Larry Underhill.
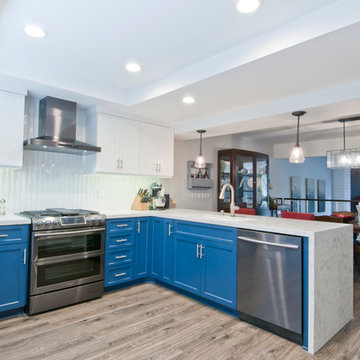
Enclosed kitchen - small modern l-shaped medium tone wood floor and gray floor enclosed kitchen idea in Los Angeles with flat-panel cabinets, blue cabinets, marble countertops, stainless steel appliances and an island
Kitchen with Marble Countertops Ideas
1





