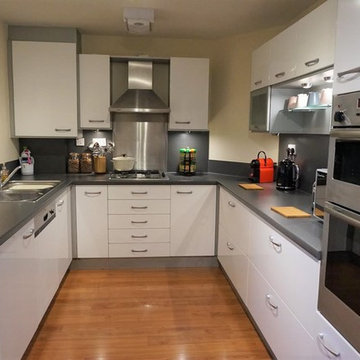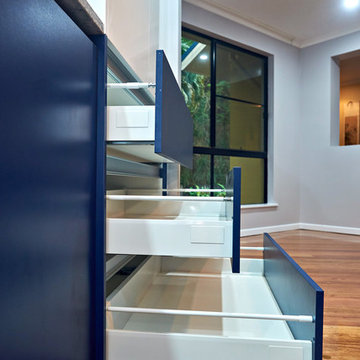Kitchen Ideas
Refine by:
Budget
Sort by:Popular Today
781 - 800 of 28,657 photos
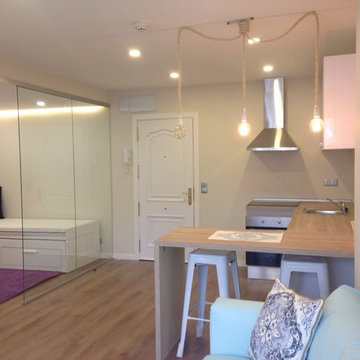
Small transitional u-shaped medium tone wood floor open concept kitchen photo in Madrid with a single-bowl sink, stainless steel appliances and a peninsula
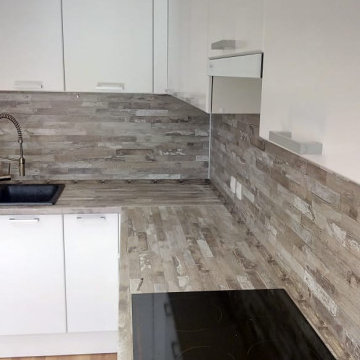
Example of a mid-sized danish l-shaped enclosed kitchen design in Yekaterinburg with a double-bowl sink, flat-panel cabinets, white cabinets, laminate countertops, multicolored backsplash, black appliances and pink countertops
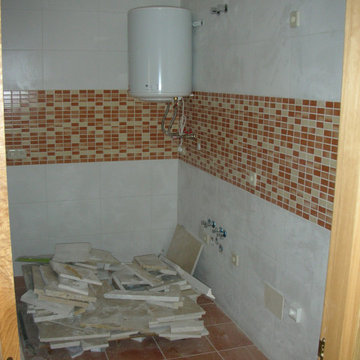
Suministro y colocación de alicatado con azulejo liso, recibido con mortero de cemento, extendido sobre toda la cara posterior de la pieza y ajustado a punta de paleta, rellenando con el mismo mortero los huecos que pudieran quedar. Incluso parte proporcional de preparación de la superficie soporte mediante humedecido de la fábrica, salpicado con mortero de cemento fluido y repicado de la superficie de elementos de hormigón; replanteo, cortes, cantoneras de PVC, y juntas; rejuntado con lechada de cemento blanco.
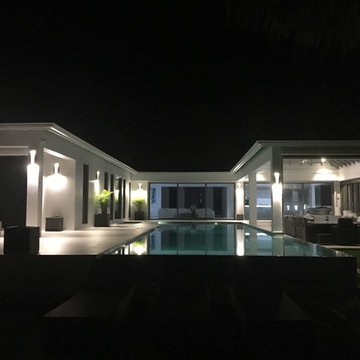
Paul O'Brien @ Elite Kitchens
Example of a minimalist kitchen design in Manchester
Example of a minimalist kitchen design in Manchester
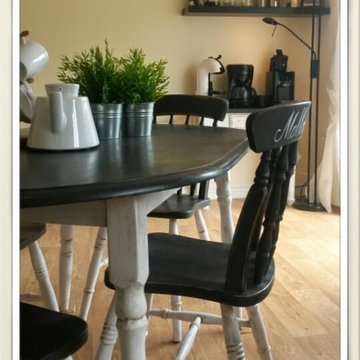
Hand painted, distressed dining table and chairs.
The back of the chairs are with written texts in the style of Riviera Maison.
Photo credit: Maria La Montagne
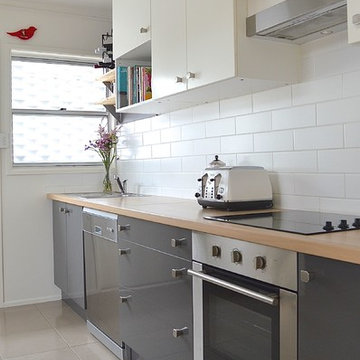
Modern grey kitchen with timber benchtop and white subway tiles. Kitchen design for high set home renovation Moffat Beach, Sunshine Coast. Box Clever Interiors
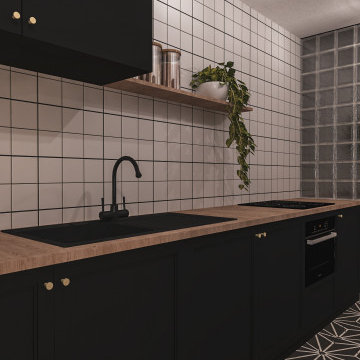
Dans l'objectif de jouer avec les contrastes, la cuisine est noire avec une crédence blanche (joints noirs). Elle contraste également avec le salon, très lumineux et clair.
Nous restons dans cet esprit naturel et écologique avec un plan de travail en bois qui vient adoucir et réchauffer la pièce.
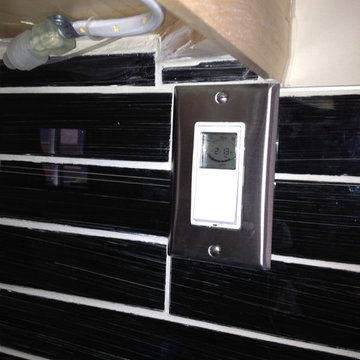
Timer for lighting and stainless plates to match appliances and backsplash...Rob
Mid-sized arts and crafts kitchen photo in Toronto
Mid-sized arts and crafts kitchen photo in Toronto
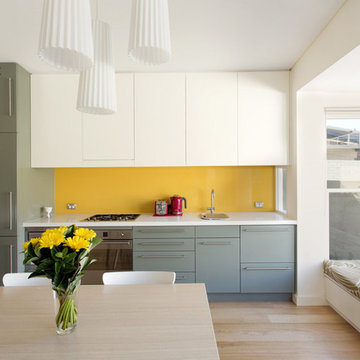
Small trendy single-wall light wood floor and brown floor open concept kitchen photo in Sydney with a drop-in sink, raised-panel cabinets, turquoise cabinets, granite countertops, yellow backsplash, glass sheet backsplash, stainless steel appliances, no island and white countertops
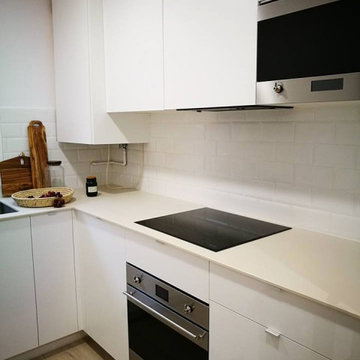
Cocina para un piso pequeño
Small minimalist l-shaped light wood floor and brown floor enclosed kitchen photo in Madrid with an undermount sink, quartz countertops, white backsplash, subway tile backsplash, stainless steel appliances and white countertops
Small minimalist l-shaped light wood floor and brown floor enclosed kitchen photo in Madrid with an undermount sink, quartz countertops, white backsplash, subway tile backsplash, stainless steel appliances and white countertops
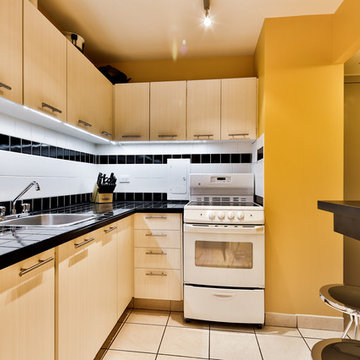
Nicolas Shapiro
Inspiration for a small contemporary galley ceramic tile enclosed kitchen remodel in Montreal with a single-bowl sink, flat-panel cabinets, light wood cabinets, tile countertops, white backsplash, ceramic backsplash, white appliances and no island
Inspiration for a small contemporary galley ceramic tile enclosed kitchen remodel in Montreal with a single-bowl sink, flat-panel cabinets, light wood cabinets, tile countertops, white backsplash, ceramic backsplash, white appliances and no island
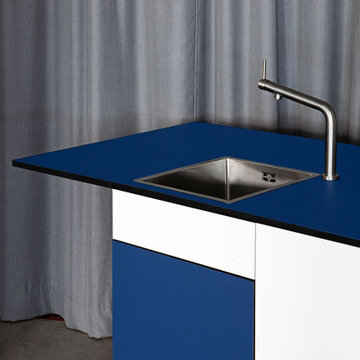
Example of a small urban single-wall concrete floor and gray floor open concept kitchen design in Madrid with a drop-in sink, shaker cabinets, blue cabinets, laminate countertops, stainless steel appliances, an island and blue countertops
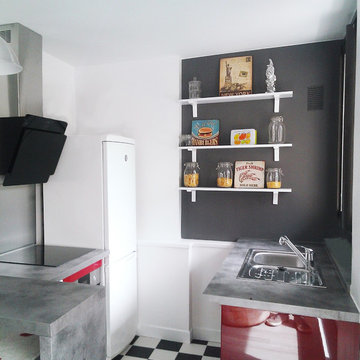
Open concept kitchen - small contemporary galley open concept kitchen idea in Angers with red cabinets, concrete countertops and a peninsula
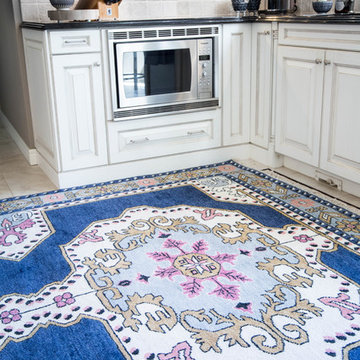
Mid-sized elegant galley enclosed kitchen photo in Toronto with a drop-in sink, shaker cabinets, white cabinets, granite countertops, beige backsplash, terra-cotta backsplash, stainless steel appliances and an island
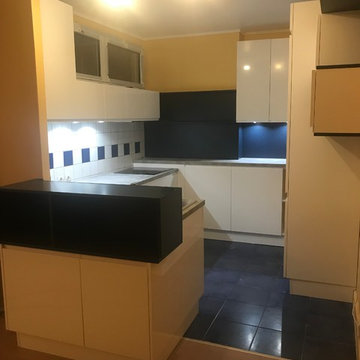
Example of a small minimalist u-shaped open concept kitchen design in Other with beaded inset cabinets, white cabinets, laminate countertops, blue backsplash, no island and gray countertops
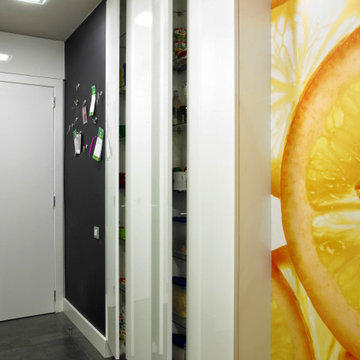
Práctico espacio cocina. Muebles en laminado blanco brillo. Totalmente a medida y con la gama más alta de interiores. Encimera de acero inoxidable, electrodomesticos Smeg.
En esta ocasión trabajamos para el estudio Molins Design. El espacio y el diseño fue ideado por este prestigioso estudio y su equipo. Estamos acostumbrados a trabajar con estudios de alto nivel en sus creaciones más especatulares y elegantes.
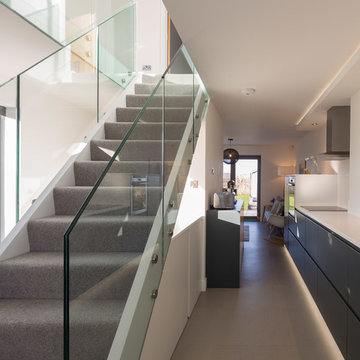
Photo credit: Matthew Smith ( http://www.msap.co.uk)
Example of a mid-sized trendy galley vinyl floor and gray floor open concept kitchen design in Cambridgeshire with a drop-in sink, flat-panel cabinets, gray cabinets, solid surface countertops, white backsplash and stainless steel appliances
Example of a mid-sized trendy galley vinyl floor and gray floor open concept kitchen design in Cambridgeshire with a drop-in sink, flat-panel cabinets, gray cabinets, solid surface countertops, white backsplash and stainless steel appliances
Kitchen Ideas
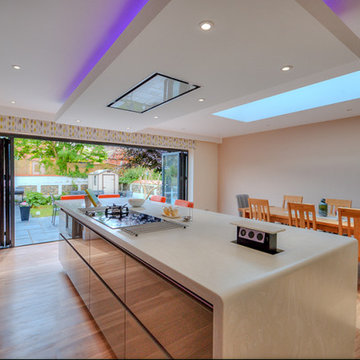
Home extension and knock-through to create open plan living space with kitchen diner with bifolds onto patio. Skylight and air conditioning incorporated into project
40






