Galley Kitchen Ideas

SF Mission District Loft Renovation -- Kitchen Pantry
Eat-in kitchen - small contemporary galley concrete floor and gray floor eat-in kitchen idea in San Francisco with an undermount sink, flat-panel cabinets, black cabinets, wood countertops, white backsplash, ceramic backsplash, stainless steel appliances, an island and multicolored countertops
Eat-in kitchen - small contemporary galley concrete floor and gray floor eat-in kitchen idea in San Francisco with an undermount sink, flat-panel cabinets, black cabinets, wood countertops, white backsplash, ceramic backsplash, stainless steel appliances, an island and multicolored countertops

Champagne Glass Backsplash, Quartz counters, and Stainless appliances
Inspiration for a mid-sized transitional galley travertine floor and beige floor eat-in kitchen remodel in Phoenix with an undermount sink, flat-panel cabinets, dark wood cabinets, quartzite countertops, beige backsplash, glass tile backsplash, stainless steel appliances, an island and beige countertops
Inspiration for a mid-sized transitional galley travertine floor and beige floor eat-in kitchen remodel in Phoenix with an undermount sink, flat-panel cabinets, dark wood cabinets, quartzite countertops, beige backsplash, glass tile backsplash, stainless steel appliances, an island and beige countertops

Inspiration for a small transitional galley light wood floor enclosed kitchen remodel in Dallas with an undermount sink, shaker cabinets, white cabinets, granite countertops, blue backsplash, glass tile backsplash, stainless steel appliances and a peninsula
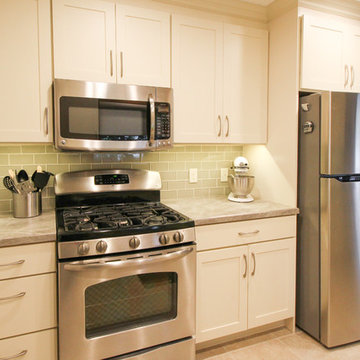
Inspiration for a small transitional galley vinyl floor enclosed kitchen remodel in Minneapolis with shaker cabinets, white cabinets, beige backsplash, glass tile backsplash, stainless steel appliances and no island
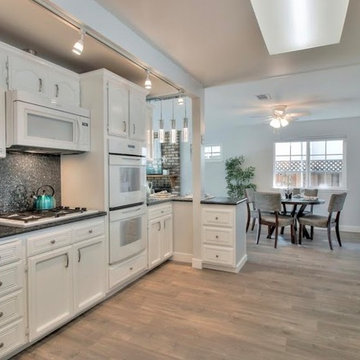
Small transitional galley light wood floor and beige floor eat-in kitchen photo in San Francisco with a single-bowl sink, recessed-panel cabinets, white cabinets, granite countertops, black backsplash, white appliances, no island and black countertops

©Teague Hunziker
Inspiration for a small 1960s galley porcelain tile and beige floor eat-in kitchen remodel in Los Angeles with a double-bowl sink, raised-panel cabinets, light wood cabinets, tile countertops, white backsplash, porcelain backsplash, stainless steel appliances and white countertops
Inspiration for a small 1960s galley porcelain tile and beige floor eat-in kitchen remodel in Los Angeles with a double-bowl sink, raised-panel cabinets, light wood cabinets, tile countertops, white backsplash, porcelain backsplash, stainless steel appliances and white countertops

This kitchen had already been remodeled but our clients need help styling. They are plant lovers and cooks and despite plenty of cabinet and pantry space, the kitchen had become overrun by plant stands and cooking tools. We helped them highlight their favorite plants and keep the countertops open to showcase their beautiful kitchen.

This contemporary space was designed for first time home owners. In this space you will also see the family room & guest bathroom. Lighter colors & tall windows make a small space look larger. Bright white subway tiles & a contrasting grout adds texture & depth to the space. .
JL Interiors is a LA-based creative/diverse firm that specializes in residential interiors. JL Interiors empowers homeowners to design their dream home that they can be proud of! The design isn’t just about making things beautiful; it’s also about making things work beautifully. Contact us for a free consultation Hello@JLinteriors.design _ 310.390.6849_ www.JLinteriors.design
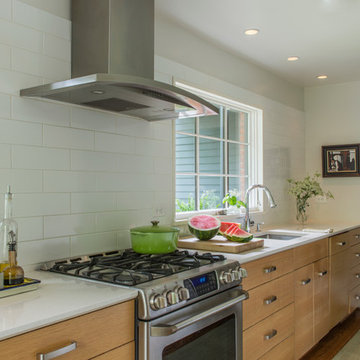
Inspiration for a mid-sized transitional galley medium tone wood floor enclosed kitchen remodel in DC Metro with an undermount sink, flat-panel cabinets, light wood cabinets, quartz countertops, white backsplash, ceramic backsplash, stainless steel appliances and no island
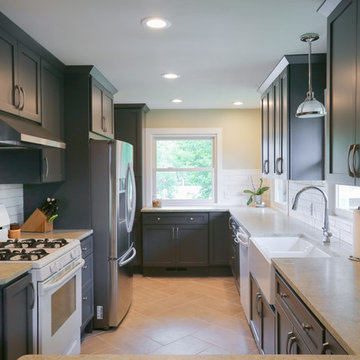
Mid-sized transitional galley ceramic tile enclosed kitchen photo in Minneapolis with a farmhouse sink, shaker cabinets, gray cabinets, quartzite countertops, white backsplash, ceramic backsplash, stainless steel appliances and no island
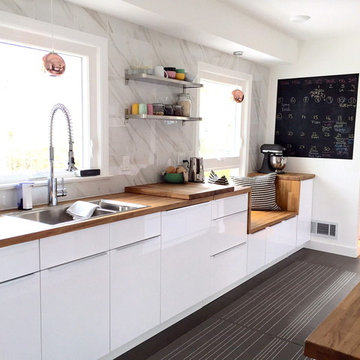
Mid-sized minimalist galley kitchen photo in New York with flat-panel cabinets, white cabinets, wood countertops and paneled appliances
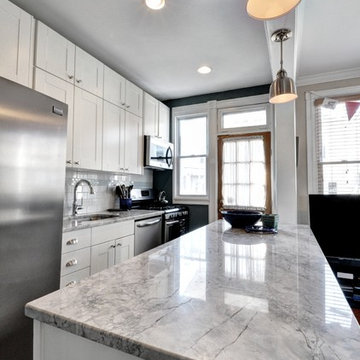
Lisa Garcia Architecture + Interior Design
Inspiration for a mid-sized transitional galley porcelain tile eat-in kitchen remodel in DC Metro with an undermount sink, shaker cabinets, white cabinets, quartzite countertops, white backsplash, subway tile backsplash, stainless steel appliances and an island
Inspiration for a mid-sized transitional galley porcelain tile eat-in kitchen remodel in DC Metro with an undermount sink, shaker cabinets, white cabinets, quartzite countertops, white backsplash, subway tile backsplash, stainless steel appliances and an island
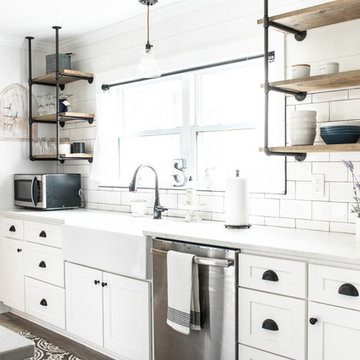
This customer got her dream modern farmhouse kitchen in Lexington, NC. Featuring Wolf Classic cabinets, Misterio quartz, white subway tile with charcoal grout, and custom made rustic pipe shelves.

Example of a small transitional galley vinyl floor enclosed kitchen design in Minneapolis with an integrated sink, shaker cabinets, white cabinets, beige backsplash, glass tile backsplash, stainless steel appliances and no island

The Kitchen and Entry Foyer tucked under the wood loft
Open concept kitchen - small modern galley concrete floor and gray floor open concept kitchen idea in Portland with a farmhouse sink, flat-panel cabinets, white cabinets, concrete countertops, white backsplash, ceramic backsplash, stainless steel appliances and an island
Open concept kitchen - small modern galley concrete floor and gray floor open concept kitchen idea in Portland with a farmhouse sink, flat-panel cabinets, white cabinets, concrete countertops, white backsplash, ceramic backsplash, stainless steel appliances and an island
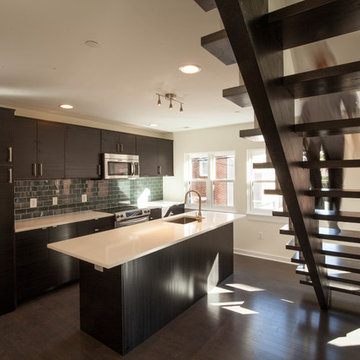
Lost Note Productions
Eat-in kitchen - small modern galley medium tone wood floor eat-in kitchen idea in Baltimore with an undermount sink, flat-panel cabinets, dark wood cabinets, quartzite countertops, green backsplash, glass tile backsplash, stainless steel appliances and an island
Eat-in kitchen - small modern galley medium tone wood floor eat-in kitchen idea in Baltimore with an undermount sink, flat-panel cabinets, dark wood cabinets, quartzite countertops, green backsplash, glass tile backsplash, stainless steel appliances and an island
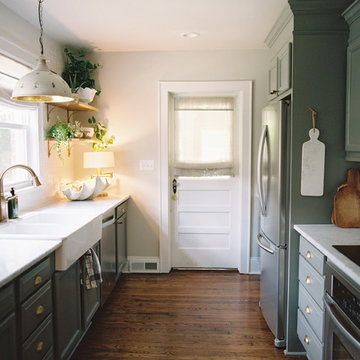
photographed by Landon Jacob Photography
Inspiration for a mid-sized eclectic galley dark wood floor enclosed kitchen remodel in Other with a farmhouse sink, gray cabinets, marble countertops, white backsplash, ceramic backsplash, stainless steel appliances and no island
Inspiration for a mid-sized eclectic galley dark wood floor enclosed kitchen remodel in Other with a farmhouse sink, gray cabinets, marble countertops, white backsplash, ceramic backsplash, stainless steel appliances and no island
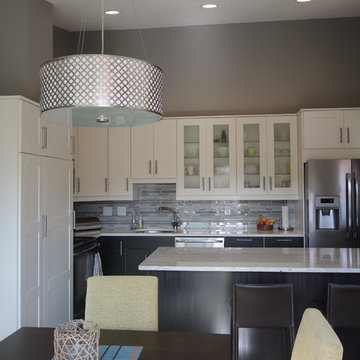
Ann Dorrain Johnson
Eat-in kitchen - small modern galley eat-in kitchen idea in Minneapolis with a single-bowl sink, recessed-panel cabinets, white cabinets, granite countertops, gray backsplash, glass tile backsplash, stainless steel appliances and a peninsula
Eat-in kitchen - small modern galley eat-in kitchen idea in Minneapolis with a single-bowl sink, recessed-panel cabinets, white cabinets, granite countertops, gray backsplash, glass tile backsplash, stainless steel appliances and a peninsula
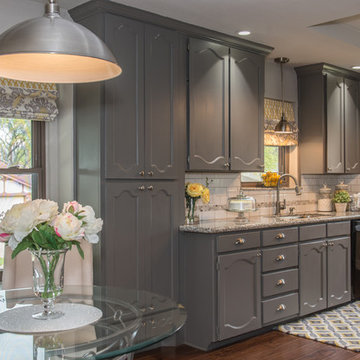
Jacque Manaugh
Small transitional galley dark wood floor enclosed kitchen photo in Dallas with a single-bowl sink, recessed-panel cabinets, gray cabinets, granite countertops, white backsplash, ceramic backsplash, black appliances and no island
Small transitional galley dark wood floor enclosed kitchen photo in Dallas with a single-bowl sink, recessed-panel cabinets, gray cabinets, granite countertops, white backsplash, ceramic backsplash, black appliances and no island
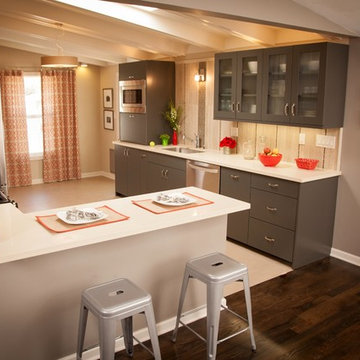
Roger Scheck
Kitchen, Pantry and laundry space featured on House Hunters Renovation
Minimalist galley eat-in kitchen photo in Los Angeles with an undermount sink, flat-panel cabinets, gray cabinets, quartzite countertops, beige backsplash, glass tile backsplash and stainless steel appliances
Minimalist galley eat-in kitchen photo in Los Angeles with an undermount sink, flat-panel cabinets, gray cabinets, quartzite countertops, beige backsplash, glass tile backsplash and stainless steel appliances
Galley Kitchen Ideas
1





