L-Shaped Kitchen with Laminate Countertops and Metallic Backsplash Ideas
Refine by:
Budget
Sort by:Popular Today
1 - 20 of 25 photos
Item 1 of 5
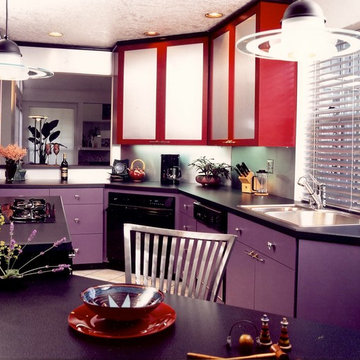
When everyone else was doing white kitchens, this artist followed her own heart, personal style and long-time favorite colors. The colors pack a punch but the cabinets are high pressure laminate as are the counters - easy care and easy budget. The backsplash and wall cabinet inserts are a brushed metal laminate. The glass door display area also doubles as a buffet area and pantry below.
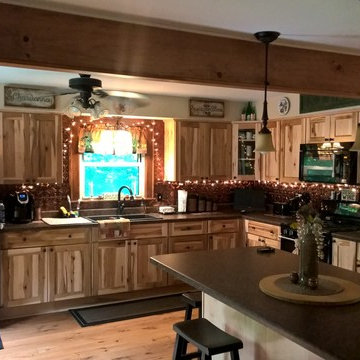
Michelle Voudrie
Large mountain style l-shaped light wood floor eat-in kitchen photo in Chicago with a drop-in sink, shaker cabinets, distressed cabinets, laminate countertops, metallic backsplash, metal backsplash, black appliances and an island
Large mountain style l-shaped light wood floor eat-in kitchen photo in Chicago with a drop-in sink, shaker cabinets, distressed cabinets, laminate countertops, metallic backsplash, metal backsplash, black appliances and an island
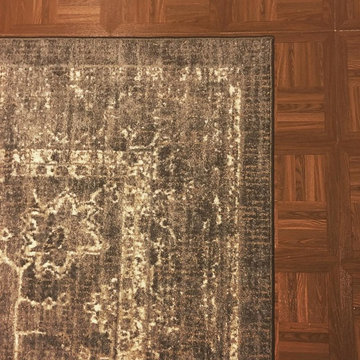
Jessica Willits
Small cottage l-shaped laminate floor enclosed kitchen photo in Indianapolis with a double-bowl sink, recessed-panel cabinets, medium tone wood cabinets, laminate countertops, metallic backsplash, black appliances and no island
Small cottage l-shaped laminate floor enclosed kitchen photo in Indianapolis with a double-bowl sink, recessed-panel cabinets, medium tone wood cabinets, laminate countertops, metallic backsplash, black appliances and no island
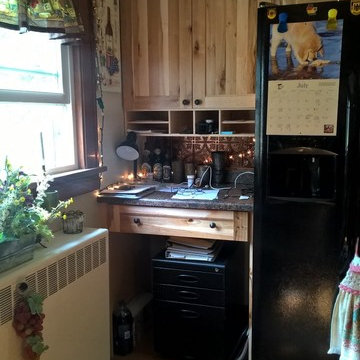
Michelle Voudrie
Inspiration for a large rustic l-shaped light wood floor eat-in kitchen remodel in Chicago with a drop-in sink, shaker cabinets, distressed cabinets, laminate countertops, metallic backsplash, metal backsplash, black appliances and an island
Inspiration for a large rustic l-shaped light wood floor eat-in kitchen remodel in Chicago with a drop-in sink, shaker cabinets, distressed cabinets, laminate countertops, metallic backsplash, metal backsplash, black appliances and an island
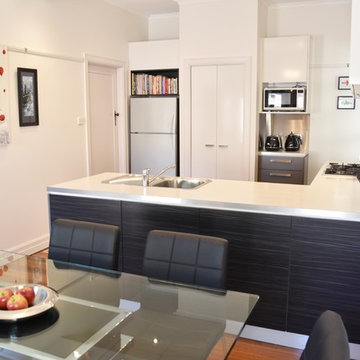
Rebecca Lishman
Inspiration for a small modern l-shaped medium tone wood floor eat-in kitchen remodel in Sydney with a single-bowl sink, flat-panel cabinets, gray cabinets, laminate countertops, metallic backsplash, metal backsplash, stainless steel appliances and a peninsula
Inspiration for a small modern l-shaped medium tone wood floor eat-in kitchen remodel in Sydney with a single-bowl sink, flat-panel cabinets, gray cabinets, laminate countertops, metallic backsplash, metal backsplash, stainless steel appliances and a peninsula

Abbiamo fatto fare dal falegname alcuni elementi per integrare ed allineare le ante dei pensili di questa cucina per svecchiare i colori e le forme.
Eat-in kitchen - mid-sized contemporary l-shaped terrazzo floor and white floor eat-in kitchen idea in Venice with a double-bowl sink, flat-panel cabinets, beige cabinets, laminate countertops, metallic backsplash, black appliances, no island and beige countertops
Eat-in kitchen - mid-sized contemporary l-shaped terrazzo floor and white floor eat-in kitchen idea in Venice with a double-bowl sink, flat-panel cabinets, beige cabinets, laminate countertops, metallic backsplash, black appliances, no island and beige countertops
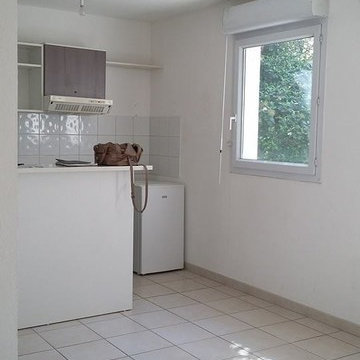
projet avant travaux
Inspiration for a mid-sized contemporary l-shaped open concept kitchen remodel in Montpellier with white cabinets, laminate countertops and metallic backsplash
Inspiration for a mid-sized contemporary l-shaped open concept kitchen remodel in Montpellier with white cabinets, laminate countertops and metallic backsplash
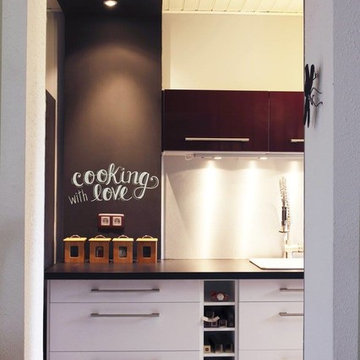
Example of a small trendy l-shaped concrete floor and gray floor enclosed kitchen design in Nantes with an undermount sink, flat-panel cabinets, white cabinets, laminate countertops, metallic backsplash, metal backsplash, stainless steel appliances and no island
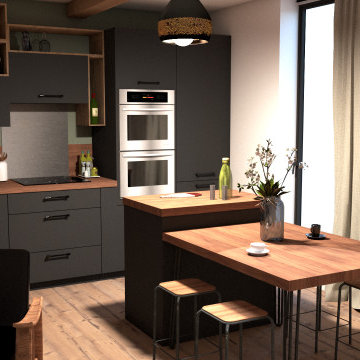
Les clients ont acheté cet appartement de 64 m² dans le but de faire des travaux pour le rénover !
Leur souhait : créer une pièce de vie ouverte accueillant la cuisine, la salle à manger, le salon ainsi qu'un coin bureau.
Pour permettre d'agrandir la pièce de vie : proposition de supprimer la cloison entre la cuisine et le salon.
Tons assez doux : blanc, vert Lichen de @farrowandball , lin.
Matériaux chaleureux : stratifié bois pour le plan de travail, parquet stratifié bois assez foncé, chêne pour le meuble sur mesure.
Les clients ont complètement respecté les différentes idées que je leur avais proposé en 3D.
Le meuble TV/bibliothèque/bureau a été conçu directement par le client lui même, selon les différents plans techniques que je leur avais fourni.
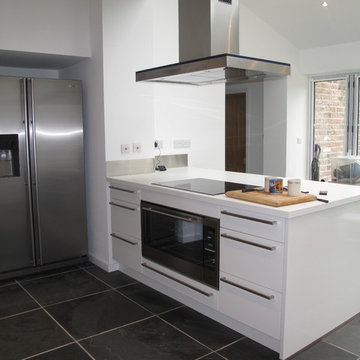
Once all the walls were propered it too just a few more days to install the complete kitchen. photos be Gary Murphy
Large trendy l-shaped porcelain tile open concept kitchen photo in Other with a double-bowl sink, flat-panel cabinets, white cabinets, laminate countertops, metallic backsplash, metal backsplash, stainless steel appliances and an island
Large trendy l-shaped porcelain tile open concept kitchen photo in Other with a double-bowl sink, flat-panel cabinets, white cabinets, laminate countertops, metallic backsplash, metal backsplash, stainless steel appliances and an island
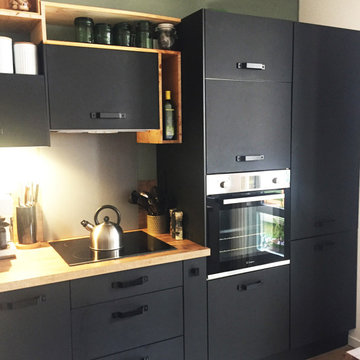
Les clients ont acheté cet appartement de 64 m² dans le but de faire des travaux pour le rénover !
Leur souhait : créer une pièce de vie ouverte accueillant la cuisine, la salle à manger, le salon ainsi qu'un coin bureau.
Pour permettre d'agrandir la pièce de vie : proposition de supprimer la cloison entre la cuisine et le salon.
Tons assez doux : blanc, vert Lichen de @farrowandball , lin.
Matériaux chaleureux : stratifié bois pour le plan de travail, parquet stratifié bois assez foncé, chêne pour le meuble sur mesure.
Les clients ont complètement respecté les différentes idées que je leur avais proposé en 3D.
Le meuble TV/bibliothèque/bureau a été conçu directement par le client lui même, selon les différents plans techniques que je leur avais fourni.
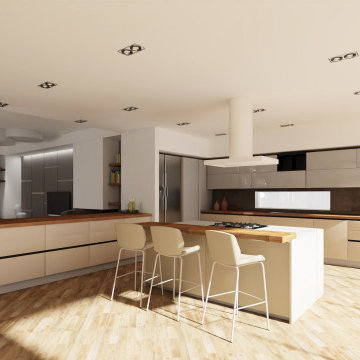
zona cucina/pranzo, caratterizzato da una ampia vetrata con ante scorrevole affacciandosi su un terrazzo prospiciente sulla "la scala dei turchi", cucina con grande isola attrezzata con piano cottura e piano breakfast in massello di rovere, stessa rifinitura nel top cucina.
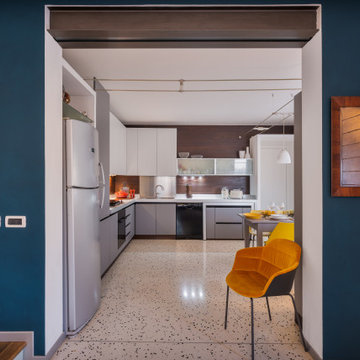
Abbiamo fatto fare dal falegname alcuni elementi per integrare ed allineare le ante dei pensili di questa cucina per svecchiare i colori e le forme.
Mid-sized trendy l-shaped terrazzo floor and white floor eat-in kitchen photo in Venice with a double-bowl sink, flat-panel cabinets, beige cabinets, laminate countertops, metallic backsplash, black appliances, no island and beige countertops
Mid-sized trendy l-shaped terrazzo floor and white floor eat-in kitchen photo in Venice with a double-bowl sink, flat-panel cabinets, beige cabinets, laminate countertops, metallic backsplash, black appliances, no island and beige countertops
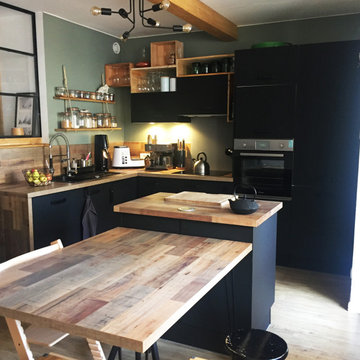
Les clients ont acheté cet appartement de 64 m² dans le but de faire des travaux pour le rénover !
Leur souhait : créer une pièce de vie ouverte accueillant la cuisine, la salle à manger, le salon ainsi qu'un coin bureau.
Pour permettre d'agrandir la pièce de vie : proposition de supprimer la cloison entre la cuisine et le salon.
Tons assez doux : blanc, vert Lichen de @farrowandball , lin.
Matériaux chaleureux : stratifié bois pour le plan de travail, parquet stratifié bois assez foncé, chêne pour le meuble sur mesure.
Les clients ont complètement respecté les différentes idées que je leur avais proposé en 3D.
Le meuble TV/bibliothèque/bureau a été conçu directement par le client lui même, selon les différents plans techniques que je leur avais fourni.
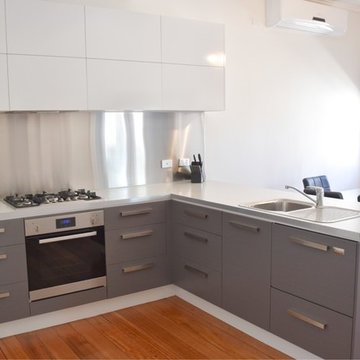
Rebecca Lishman
Small minimalist l-shaped medium tone wood floor eat-in kitchen photo in Sydney with a single-bowl sink, flat-panel cabinets, gray cabinets, laminate countertops, metallic backsplash, stainless steel appliances, a peninsula and metal backsplash
Small minimalist l-shaped medium tone wood floor eat-in kitchen photo in Sydney with a single-bowl sink, flat-panel cabinets, gray cabinets, laminate countertops, metallic backsplash, stainless steel appliances, a peninsula and metal backsplash
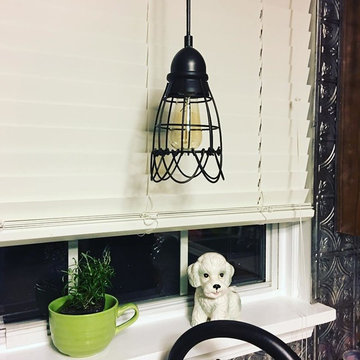
Jessica Willits
Inspiration for a small farmhouse l-shaped laminate floor enclosed kitchen remodel in Indianapolis with a double-bowl sink, recessed-panel cabinets, medium tone wood cabinets, laminate countertops, metallic backsplash, black appliances and no island
Inspiration for a small farmhouse l-shaped laminate floor enclosed kitchen remodel in Indianapolis with a double-bowl sink, recessed-panel cabinets, medium tone wood cabinets, laminate countertops, metallic backsplash, black appliances and no island
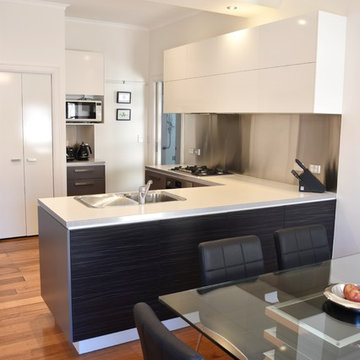
Rebecca Lishman
Small minimalist l-shaped medium tone wood floor eat-in kitchen photo in Sydney with a single-bowl sink, flat-panel cabinets, gray cabinets, laminate countertops, metallic backsplash, metal backsplash, stainless steel appliances and a peninsula
Small minimalist l-shaped medium tone wood floor eat-in kitchen photo in Sydney with a single-bowl sink, flat-panel cabinets, gray cabinets, laminate countertops, metallic backsplash, metal backsplash, stainless steel appliances and a peninsula
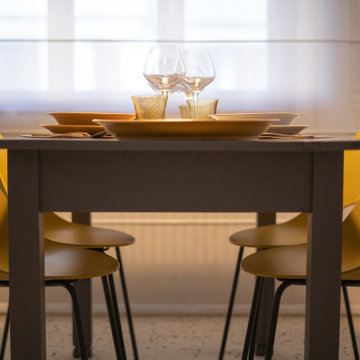
Abbiamo fatto fare dal falegname alcuni elementi per integrare ed allineare le ante dei pensili di questa cucina per svecchiare i colori e le forme.
Eat-in kitchen - mid-sized contemporary l-shaped terrazzo floor and white floor eat-in kitchen idea in Venice with a double-bowl sink, flat-panel cabinets, beige cabinets, laminate countertops, metallic backsplash, black appliances, no island and beige countertops
Eat-in kitchen - mid-sized contemporary l-shaped terrazzo floor and white floor eat-in kitchen idea in Venice with a double-bowl sink, flat-panel cabinets, beige cabinets, laminate countertops, metallic backsplash, black appliances, no island and beige countertops
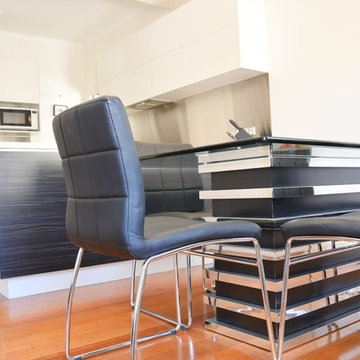
Rebecca Lishman
Inspiration for a small modern l-shaped medium tone wood floor eat-in kitchen remodel in Sydney with a single-bowl sink, flat-panel cabinets, gray cabinets, laminate countertops, metallic backsplash, metal backsplash, stainless steel appliances and a peninsula
Inspiration for a small modern l-shaped medium tone wood floor eat-in kitchen remodel in Sydney with a single-bowl sink, flat-panel cabinets, gray cabinets, laminate countertops, metallic backsplash, metal backsplash, stainless steel appliances and a peninsula
L-Shaped Kitchen with Laminate Countertops and Metallic Backsplash Ideas
1





