L-Shaped Kitchen with Recessed-Panel Cabinets Ideas
Refine by:
Budget
Sort by:Popular Today
1 - 20 of 867 photos
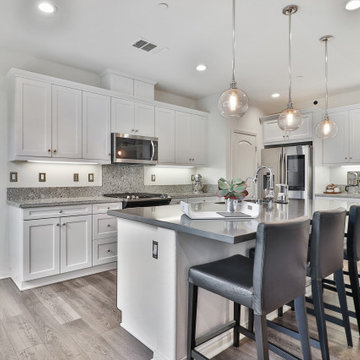
Inspiration for a mid-sized mediterranean l-shaped medium tone wood floor and gray floor open concept kitchen remodel in Los Angeles with a drop-in sink, recessed-panel cabinets, white cabinets, granite countertops, gray backsplash, stainless steel appliances, an island and gray countertops
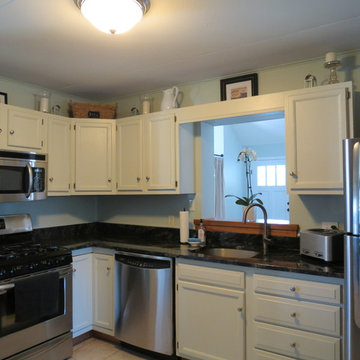
Inspiration for a small transitional l-shaped ceramic tile eat-in kitchen remodel in Boston with an undermount sink, recessed-panel cabinets, gray cabinets, granite countertops, stainless steel appliances and a peninsula
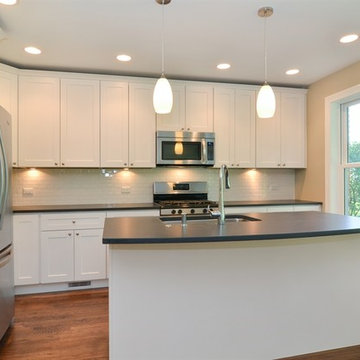
Photos Courtesy of The Thomas Team of @Properties Evanston
Small arts and crafts l-shaped dark wood floor eat-in kitchen photo in Chicago with an undermount sink, recessed-panel cabinets, white cabinets, granite countertops, white backsplash, ceramic backsplash, stainless steel appliances and an island
Small arts and crafts l-shaped dark wood floor eat-in kitchen photo in Chicago with an undermount sink, recessed-panel cabinets, white cabinets, granite countertops, white backsplash, ceramic backsplash, stainless steel appliances and an island
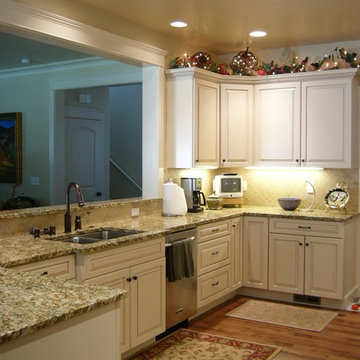
A Santa Cecelia Kitchen with cream colored cabinets. I love how versatile this granite is!
Enclosed kitchen - mid-sized traditional l-shaped medium tone wood floor enclosed kitchen idea in Seattle with a double-bowl sink, recessed-panel cabinets, white cabinets, granite countertops, beige backsplash, stone tile backsplash, stainless steel appliances and a peninsula
Enclosed kitchen - mid-sized traditional l-shaped medium tone wood floor enclosed kitchen idea in Seattle with a double-bowl sink, recessed-panel cabinets, white cabinets, granite countertops, beige backsplash, stone tile backsplash, stainless steel appliances and a peninsula
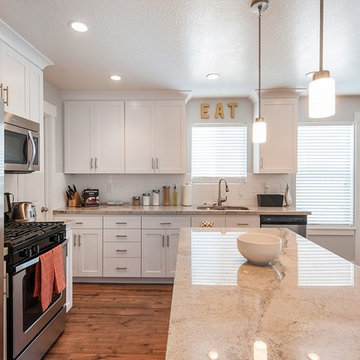
Large arts and crafts l-shaped medium tone wood floor eat-in kitchen photo in Salt Lake City with recessed-panel cabinets, white cabinets, quartzite countertops, white backsplash, subway tile backsplash, stainless steel appliances and an island
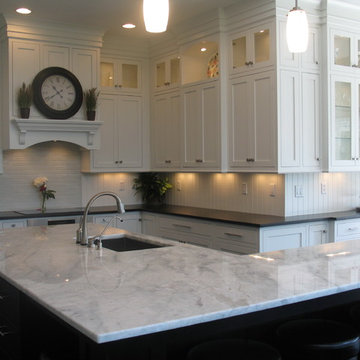
Client wanted to remove the bulkhead from their kitchen and take the cabinetry to the ceiling (10'). "Arctic Pearl" Granite countertops on the island look like marble but with all of the wonderful properties of granite.
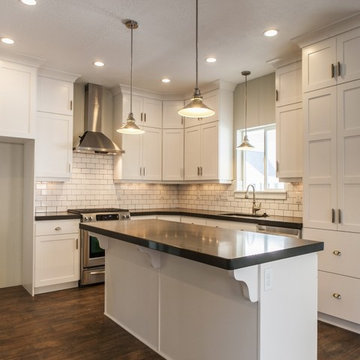
Eat-in kitchen - large craftsman l-shaped medium tone wood floor eat-in kitchen idea in Salt Lake City with a drop-in sink, recessed-panel cabinets, white cabinets, quartzite countertops, yellow backsplash, subway tile backsplash, stainless steel appliances and an island
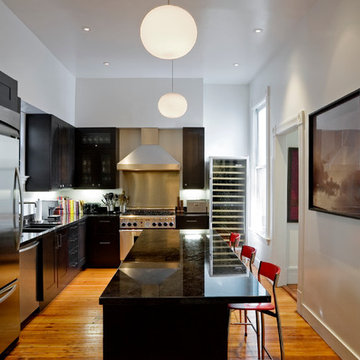
Lucas Fladzinski
Inspiration for a small contemporary l-shaped medium tone wood floor enclosed kitchen remodel in San Francisco with an undermount sink, recessed-panel cabinets, dark wood cabinets, granite countertops, black backsplash, stainless steel appliances and an island
Inspiration for a small contemporary l-shaped medium tone wood floor enclosed kitchen remodel in San Francisco with an undermount sink, recessed-panel cabinets, dark wood cabinets, granite countertops, black backsplash, stainless steel appliances and an island
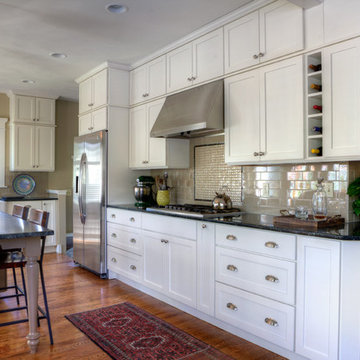
Example of a mid-sized trendy l-shaped medium tone wood floor eat-in kitchen design in Denver with stainless steel appliances, a double-bowl sink, recessed-panel cabinets, white cabinets, granite countertops, beige backsplash, ceramic backsplash and an island
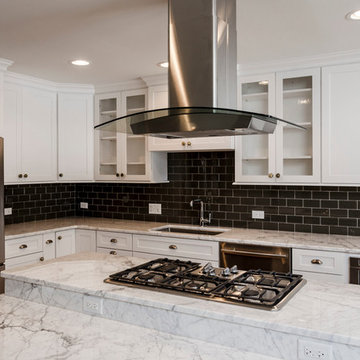
This kitchen is a modern marvel. The gray subway tile is the perfect compliment to the stainless appliances, hood and carrara granite island. Sleek white cabinets complete the look.
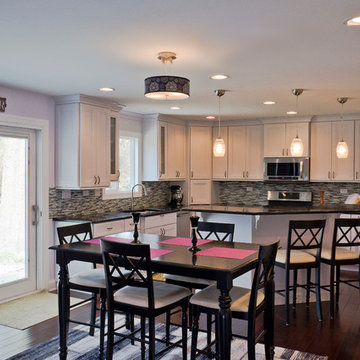
This large, modern kitchen has everything you need for family dinners and entertaining - convenient island seating, a larger eating area and bar. Adding a touch of purple on the walls gives a touch of whimsy to the classic white and black color scheme.
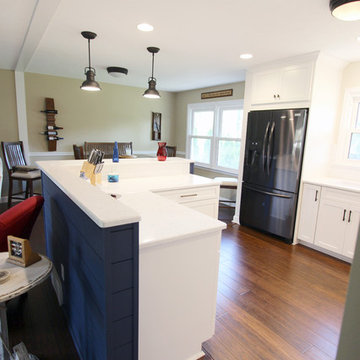
This lovely patriotic raised ranch home was updated with an open floor plan. The shaker styled white kitchen also features white and blue quartz countertops that lend themselves beautifully to their red, white and blue theme. The dimensional tiled backsplash is a must see along with the unique bamboo floor throughout the first floor. The cabinets installed in this home are Waypoint LivingSpaces Door Style: 410F. Color: Painted Linen with Zodiaq Blue Carrara Quartz Countertops with Bevel Edge. WOW Subway Lab Tile in Ice White, 3” x 12”. Artisan Single Handle Pull Down Faucet in Satin Nickel and Blanco Precis Undermount Single Bowl in White
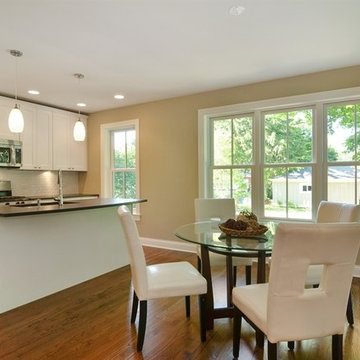
Kitchen and Breakfast Room combined at the rear of the house with new large windows looking onto the expansive backyard.
Photos Courtesy of The Thomas Team of @Properties Evanston
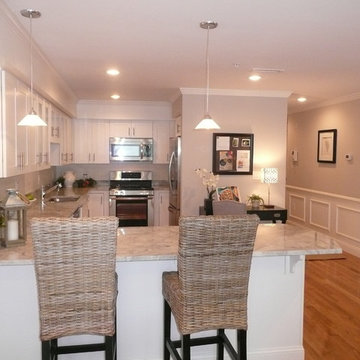
Staging & Photos by: Betsy Konaxis, BK Classic Collections Home Stagers
Inspiration for a mid-sized timeless l-shaped light wood floor eat-in kitchen remodel in Boston with an undermount sink, recessed-panel cabinets, white cabinets, granite countertops, white backsplash, subway tile backsplash, stainless steel appliances and a peninsula
Inspiration for a mid-sized timeless l-shaped light wood floor eat-in kitchen remodel in Boston with an undermount sink, recessed-panel cabinets, white cabinets, granite countertops, white backsplash, subway tile backsplash, stainless steel appliances and a peninsula
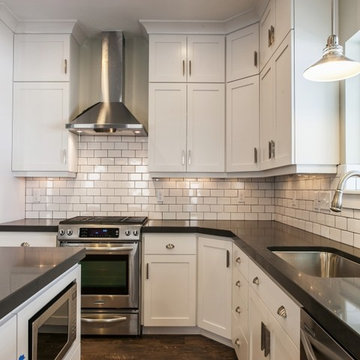
Inspiration for a large craftsman l-shaped medium tone wood floor eat-in kitchen remodel in Salt Lake City with a drop-in sink, recessed-panel cabinets, white cabinets, quartzite countertops, white backsplash, subway tile backsplash, stainless steel appliances and an island
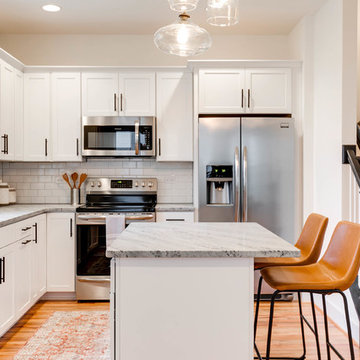
Mick Anders
Inspiration for a mid-sized scandinavian l-shaped light wood floor eat-in kitchen remodel in Richmond with an undermount sink, recessed-panel cabinets, white cabinets, granite countertops, white backsplash, ceramic backsplash, stainless steel appliances and an island
Inspiration for a mid-sized scandinavian l-shaped light wood floor eat-in kitchen remodel in Richmond with an undermount sink, recessed-panel cabinets, white cabinets, granite countertops, white backsplash, ceramic backsplash, stainless steel appliances and an island
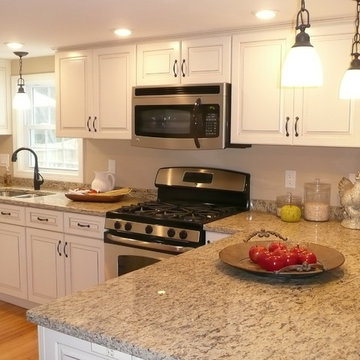
Staging & Photos by: Betsy Konaxis, BK Classic Collections Home Stagers
Mid-sized elegant l-shaped light wood floor enclosed kitchen photo in Boston with an undermount sink, recessed-panel cabinets, granite countertops, stainless steel appliances and an island
Mid-sized elegant l-shaped light wood floor enclosed kitchen photo in Boston with an undermount sink, recessed-panel cabinets, granite countertops, stainless steel appliances and an island
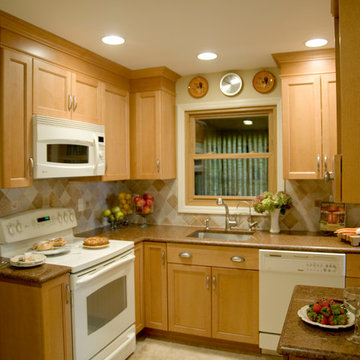
Eat-in kitchen - small l-shaped linoleum floor eat-in kitchen idea in New York with an undermount sink, recessed-panel cabinets, light wood cabinets, granite countertops, multicolored backsplash, ceramic backsplash and white appliances
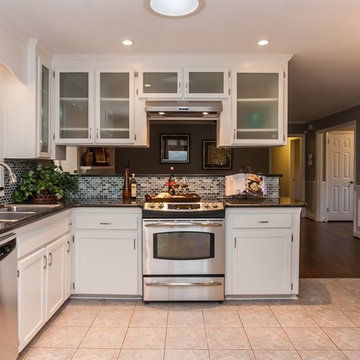
The owner wanted to save her cabinets, so we painted them white and replaced the panels with glass for the uppers.
Example of a small transitional l-shaped porcelain tile eat-in kitchen design in Raleigh with an undermount sink, recessed-panel cabinets, white cabinets, granite countertops, blue backsplash, glass tile backsplash, stainless steel appliances and no island
Example of a small transitional l-shaped porcelain tile eat-in kitchen design in Raleigh with an undermount sink, recessed-panel cabinets, white cabinets, granite countertops, blue backsplash, glass tile backsplash, stainless steel appliances and no island
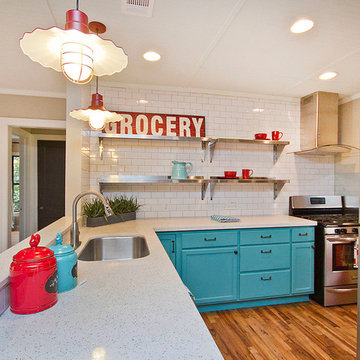
Bryan Parker
Kitchen pantry - small craftsman l-shaped light wood floor kitchen pantry idea in Austin with a single-bowl sink, recessed-panel cabinets, blue cabinets, quartzite countertops, white backsplash, subway tile backsplash, stainless steel appliances and no island
Kitchen pantry - small craftsman l-shaped light wood floor kitchen pantry idea in Austin with a single-bowl sink, recessed-panel cabinets, blue cabinets, quartzite countertops, white backsplash, subway tile backsplash, stainless steel appliances and no island
L-Shaped Kitchen with Recessed-Panel Cabinets Ideas
1





