Single-Wall Kitchen with White Cabinets and White Appliances Ideas
Refine by:
Budget
Sort by:Popular Today
1 - 20 of 176 photos
Item 1 of 5
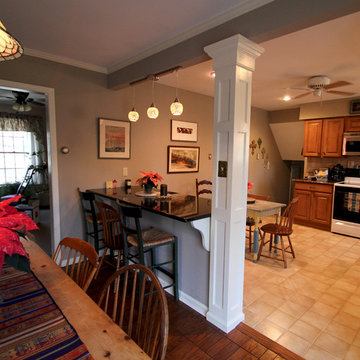
Inspiration for a timeless single-wall eat-in kitchen remodel in Philadelphia with a double-bowl sink, raised-panel cabinets, white cabinets, granite countertops and white appliances
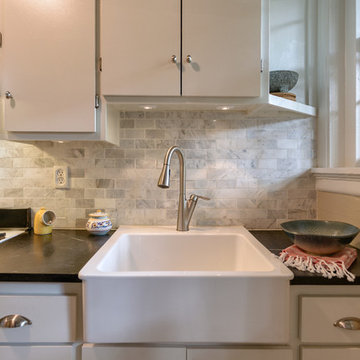
Some spaces are best understood before and after. Our Carytown Kitchen project demonstrates how a small space can be transformed for minimal expense.
First and foremost was maximizing space. With only 9 sf of built-in counter space we understood these work surfaces needed to be kept free of small appliances and clutter - and that meant extra storage. The introduction of high wall cabinets provides much needed storage for occasional use equipment and helps keep everything dust-free in the process.
Photograph by Stephen Barling.
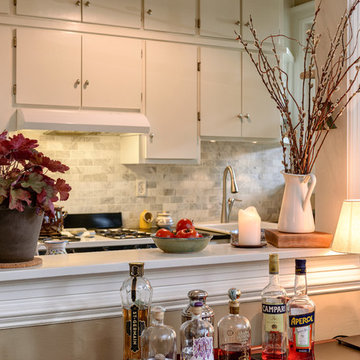
Some spaces are best understood before and after. Our Carytown Kitchen project demonstrates how a small space can be transformed for minimal expense.
First and foremost was maximizing space. With only 9 sf of built-in counter space we understood these work surfaces needed to be kept free of small appliances and clutter - and that meant extra storage. The introduction of high wall cabinets provides much needed storage for occasional use equipment and helps keep everything dust-free in the process.
Photograph by Stephen Barling.
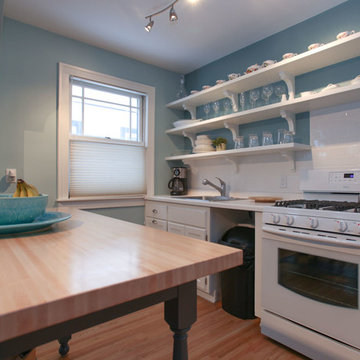
Photo By: Hannah Lloyd
Eat-in kitchen - small transitional single-wall light wood floor eat-in kitchen idea in Minneapolis with a single-bowl sink, open cabinets, white cabinets, laminate countertops, white backsplash, subway tile backsplash, white appliances and an island
Eat-in kitchen - small transitional single-wall light wood floor eat-in kitchen idea in Minneapolis with a single-bowl sink, open cabinets, white cabinets, laminate countertops, white backsplash, subway tile backsplash, white appliances and an island
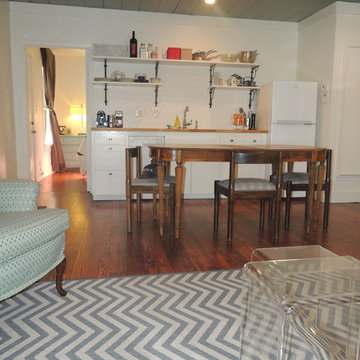
Eat-in kitchen - small traditional single-wall medium tone wood floor eat-in kitchen idea in Dallas with a single-bowl sink, shaker cabinets, white cabinets, wood countertops, white backsplash, white appliances and no island
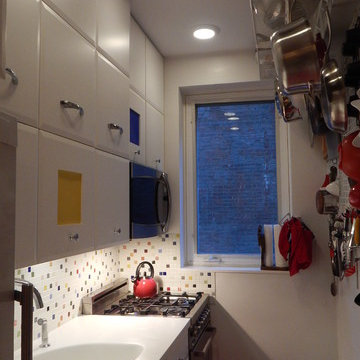
The multi-colored tile backsplash was the catalyst for the vinyl tile floor color and the cabinet composition. Square door panels are paired together as swinging doors, lift up or flip up. The inserts are also vinyl tile. An integral Corian bowl and counter top provides a single, unified surface instead of breaking up the visual if a stainless steel sink was used.
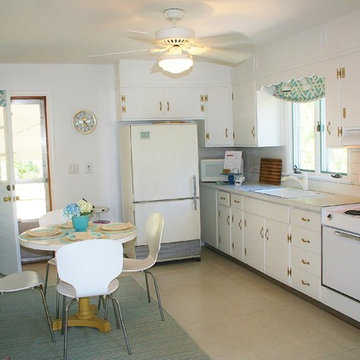
This kitchen and cabinets were painted a bright white to freshen up the space.
Example of a small transitional single-wall linoleum floor enclosed kitchen design in Bridgeport with a drop-in sink, flat-panel cabinets, white cabinets, laminate countertops, white backsplash, ceramic backsplash and white appliances
Example of a small transitional single-wall linoleum floor enclosed kitchen design in Bridgeport with a drop-in sink, flat-panel cabinets, white cabinets, laminate countertops, white backsplash, ceramic backsplash and white appliances
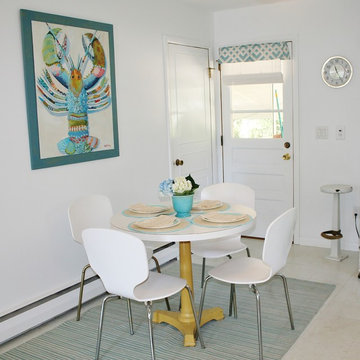
This kitchen and cabinets were painted a bright white to freshen up the space.
Inspiration for a small transitional single-wall linoleum floor enclosed kitchen remodel in Bridgeport with a drop-in sink, flat-panel cabinets, white cabinets, laminate countertops, white backsplash, ceramic backsplash and white appliances
Inspiration for a small transitional single-wall linoleum floor enclosed kitchen remodel in Bridgeport with a drop-in sink, flat-panel cabinets, white cabinets, laminate countertops, white backsplash, ceramic backsplash and white appliances
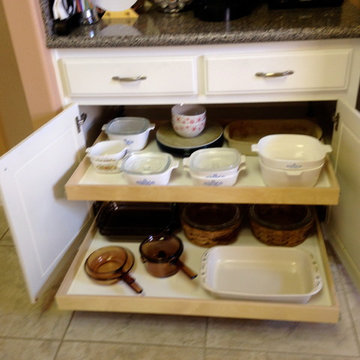
Eat-in kitchen - mid-sized traditional single-wall ceramic tile eat-in kitchen idea in Austin with a drop-in sink, recessed-panel cabinets, white cabinets, granite countertops, multicolored backsplash, ceramic backsplash, white appliances and no island
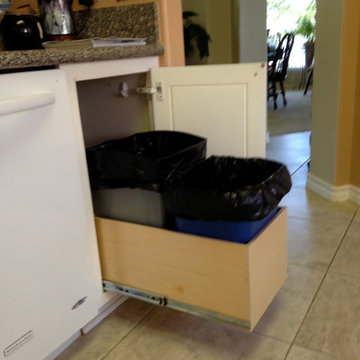
Pull-outs installed for projects in Fair Oaks and Helotes, Texas.
Inspiration for a mid-sized timeless single-wall ceramic tile eat-in kitchen remodel in Austin with a drop-in sink, recessed-panel cabinets, granite countertops, multicolored backsplash, ceramic backsplash, white appliances, no island and white cabinets
Inspiration for a mid-sized timeless single-wall ceramic tile eat-in kitchen remodel in Austin with a drop-in sink, recessed-panel cabinets, granite countertops, multicolored backsplash, ceramic backsplash, white appliances, no island and white cabinets
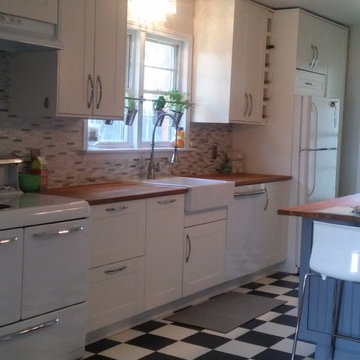
Remodeled kitchen in 1952 brick ranch. We were able to keep a vintage touch and modernize the kitchen function and layout.
Example of a mid-sized single-wall vinyl floor eat-in kitchen design in Dallas with a farmhouse sink, shaker cabinets, white cabinets, wood countertops, white backsplash, mosaic tile backsplash, white appliances and an island
Example of a mid-sized single-wall vinyl floor eat-in kitchen design in Dallas with a farmhouse sink, shaker cabinets, white cabinets, wood countertops, white backsplash, mosaic tile backsplash, white appliances and an island
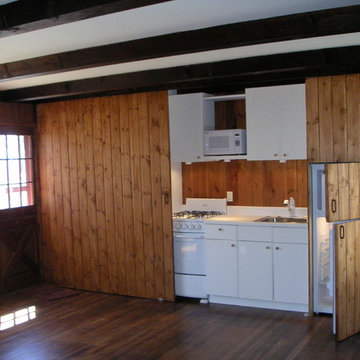
AFTER - European slide hinge used to hide the refrigerator.
Small mountain style single-wall dark wood floor open concept kitchen photo in New York with flat-panel cabinets, white cabinets, white appliances and no island
Small mountain style single-wall dark wood floor open concept kitchen photo in New York with flat-panel cabinets, white cabinets, white appliances and no island
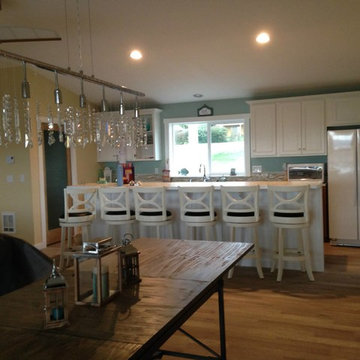
Open concept kitchen - mid-sized coastal single-wall medium tone wood floor open concept kitchen idea in Seattle with a farmhouse sink, flat-panel cabinets, white cabinets, multicolored backsplash, glass tile backsplash, white appliances and an island
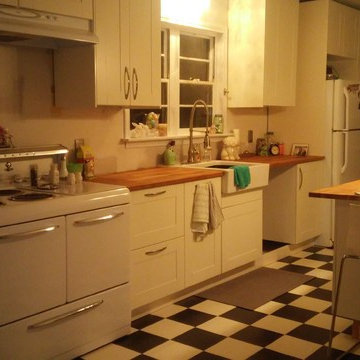
The island has drawers for dishes, silverware, linens and vegetables.
Inspiration for a mid-sized eclectic single-wall eat-in kitchen remodel in Dallas with a farmhouse sink, shaker cabinets, white cabinets, wood countertops, white appliances and an island
Inspiration for a mid-sized eclectic single-wall eat-in kitchen remodel in Dallas with a farmhouse sink, shaker cabinets, white cabinets, wood countertops, white appliances and an island
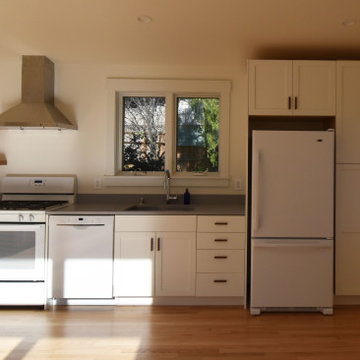
Open concept kitchen - small modern single-wall light wood floor open concept kitchen idea in San Francisco with an undermount sink, shaker cabinets, white cabinets, quartz countertops, white appliances and gray countertops
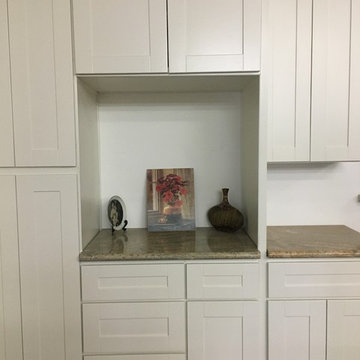
The white shaker gives any kitchen of any size a modern feeling. The pantry as seen here can be double doors and has enough space for storage. Our white shaker has bead boards that can be switched if preferred a flat board.
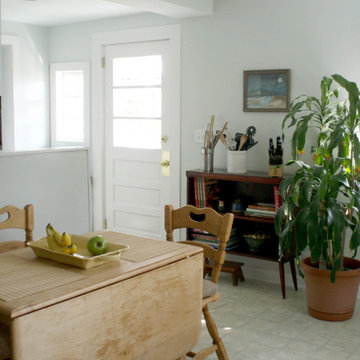
The new ceiling height and pitch gave the small, simple space much needed character.
Inspiration for a small eclectic single-wall laminate floor and beige floor eat-in kitchen remodel in Other with a single-bowl sink, white cabinets, laminate countertops, white appliances, no island and blue countertops
Inspiration for a small eclectic single-wall laminate floor and beige floor eat-in kitchen remodel in Other with a single-bowl sink, white cabinets, laminate countertops, white appliances, no island and blue countertops

Some spaces are best understood before and after. Our Carytown Kitchen project demonstrates how a small space can be transformed for minimal expense.
First and foremost was maximizing space. With only 9 sf of built-in counter space we understood these work surfaces needed to be kept free of small appliances and clutter - and that meant extra storage. The introduction of high wall cabinets provides much needed storage for occasional use equipment and helps keep everything dust-free in the process.
Photograph by Stephen Barling.
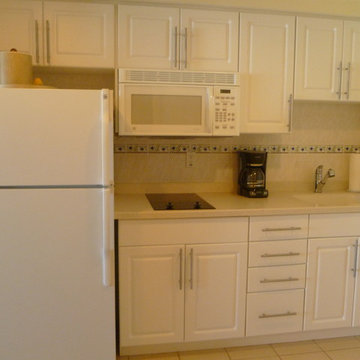
Snell Construction
Example of a single-wall enclosed kitchen design in Nashville with an undermount sink, white cabinets, quartzite countertops, white backsplash, porcelain backsplash and white appliances
Example of a single-wall enclosed kitchen design in Nashville with an undermount sink, white cabinets, quartzite countertops, white backsplash, porcelain backsplash and white appliances
Single-Wall Kitchen with White Cabinets and White Appliances Ideas
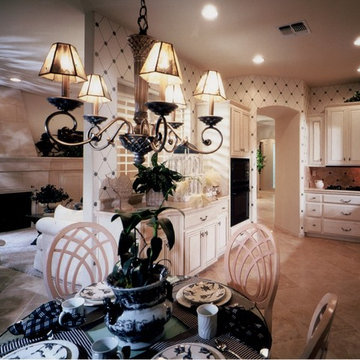
Kitchen - mid-sized traditional single-wall kitchen idea in Sacramento with a double-bowl sink, flat-panel cabinets, white cabinets, marble countertops, stone tile backsplash and white appliances
1





