Single-Wall Eat-In Kitchen with White Backsplash Ideas
Sort by:Popular Today
1 - 20 of 399 photos
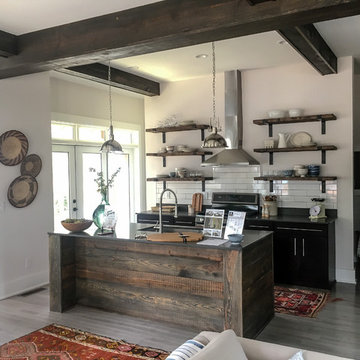
Christine Dandeneau, AIA
Butler Constructs
Inspiration for a small cottage single-wall medium tone wood floor eat-in kitchen remodel in Raleigh with an undermount sink, open cabinets, black cabinets, quartz countertops, white backsplash, ceramic backsplash, black appliances and an island
Inspiration for a small cottage single-wall medium tone wood floor eat-in kitchen remodel in Raleigh with an undermount sink, open cabinets, black cabinets, quartz countertops, white backsplash, ceramic backsplash, black appliances and an island
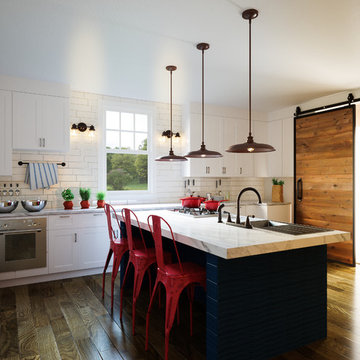
Eat-in kitchen - large farmhouse single-wall dark wood floor and brown floor eat-in kitchen idea in Milwaukee with a single-bowl sink, shaker cabinets, white cabinets, marble countertops, white backsplash, subway tile backsplash, stainless steel appliances and an island
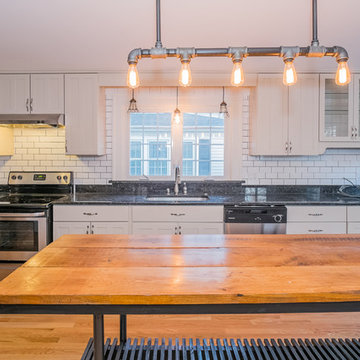
Photographer- Nathan Spotts
Our client needed to repair damage from a failed heating system and get the house ready for sale. In addition to installing a new central heating and air conditioning system, we added new hardwood flooring in the kitchen and family room, refinished the floors in the rest of the house and painted the house from top to bottom. We re-purposed a cool old work bench from the basement and gave it a new life as an Industrial themed island. The light fixture and base were custom made to go along with the theme.
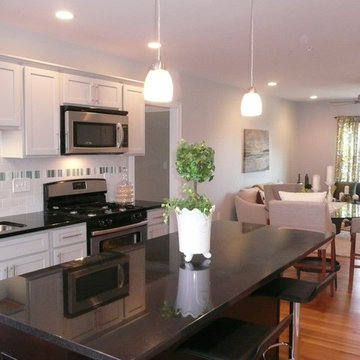
Staging & Photo's by: Betsy Konaxis, BK Classic Collections Home Stagers
Example of a small transitional single-wall medium tone wood floor eat-in kitchen design in Boston with an undermount sink, recessed-panel cabinets, white cabinets, granite countertops, white backsplash, ceramic backsplash, stainless steel appliances and an island
Example of a small transitional single-wall medium tone wood floor eat-in kitchen design in Boston with an undermount sink, recessed-panel cabinets, white cabinets, granite countertops, white backsplash, ceramic backsplash, stainless steel appliances and an island
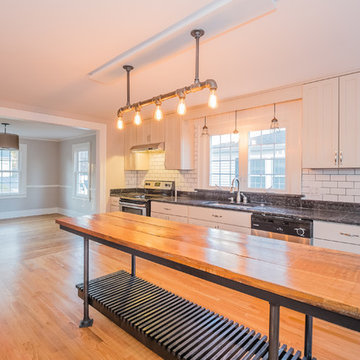
Nathan Spotts
Example of a mid-sized eclectic single-wall medium tone wood floor eat-in kitchen design in New York with an undermount sink, flat-panel cabinets, gray cabinets, granite countertops, white backsplash, porcelain backsplash, stainless steel appliances and an island
Example of a mid-sized eclectic single-wall medium tone wood floor eat-in kitchen design in New York with an undermount sink, flat-panel cabinets, gray cabinets, granite countertops, white backsplash, porcelain backsplash, stainless steel appliances and an island
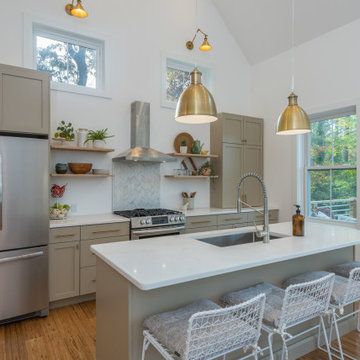
Open kitchen with large island, floating shelves, and herringbone backsplash.
Example of a mid-sized transitional single-wall bamboo floor and brown floor eat-in kitchen design in Other with an undermount sink, shaker cabinets, beige cabinets, quartz countertops, white backsplash, ceramic backsplash, stainless steel appliances, an island and white countertops
Example of a mid-sized transitional single-wall bamboo floor and brown floor eat-in kitchen design in Other with an undermount sink, shaker cabinets, beige cabinets, quartz countertops, white backsplash, ceramic backsplash, stainless steel appliances, an island and white countertops
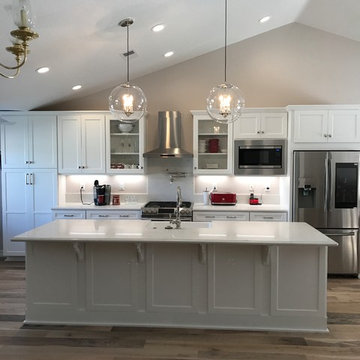
Mid-sized minimalist single-wall light wood floor and brown floor eat-in kitchen photo in Other with a farmhouse sink, white cabinets, granite countertops, white backsplash, stainless steel appliances, an island and white countertops
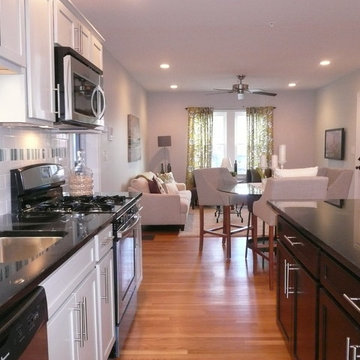
Staging & Photo's by: Betsy Konaxis, BK Classic Collections Home Stagers
Inspiration for a small transitional single-wall medium tone wood floor eat-in kitchen remodel in Boston with an undermount sink, recessed-panel cabinets, white cabinets, granite countertops, white backsplash, ceramic backsplash, stainless steel appliances and an island
Inspiration for a small transitional single-wall medium tone wood floor eat-in kitchen remodel in Boston with an undermount sink, recessed-panel cabinets, white cabinets, granite countertops, white backsplash, ceramic backsplash, stainless steel appliances and an island
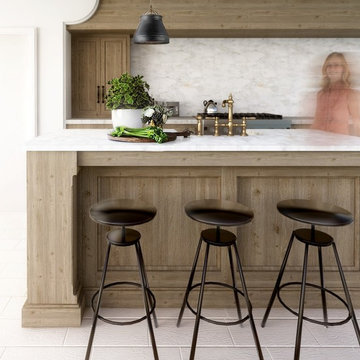
Eat-in kitchen - mid-sized transitional single-wall white floor eat-in kitchen idea in Miami with flat-panel cabinets, light wood cabinets, marble countertops, white backsplash, marble backsplash and an island
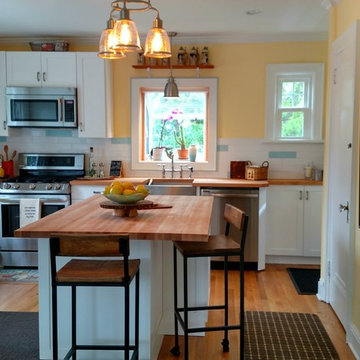
Amazing transformation!
Small transitional single-wall medium tone wood floor eat-in kitchen photo in New York with a farmhouse sink, shaker cabinets, white cabinets, wood countertops, white backsplash, subway tile backsplash, stainless steel appliances and an island
Small transitional single-wall medium tone wood floor eat-in kitchen photo in New York with a farmhouse sink, shaker cabinets, white cabinets, wood countertops, white backsplash, subway tile backsplash, stainless steel appliances and an island
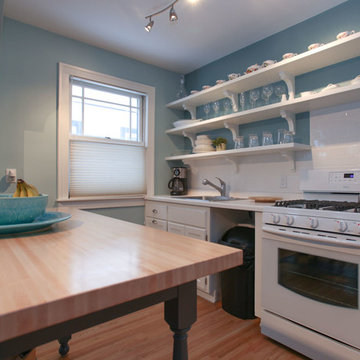
Photo By: Hannah Lloyd
Eat-in kitchen - small transitional single-wall light wood floor eat-in kitchen idea in Minneapolis with a single-bowl sink, open cabinets, white cabinets, laminate countertops, white backsplash, subway tile backsplash, white appliances and an island
Eat-in kitchen - small transitional single-wall light wood floor eat-in kitchen idea in Minneapolis with a single-bowl sink, open cabinets, white cabinets, laminate countertops, white backsplash, subway tile backsplash, white appliances and an island
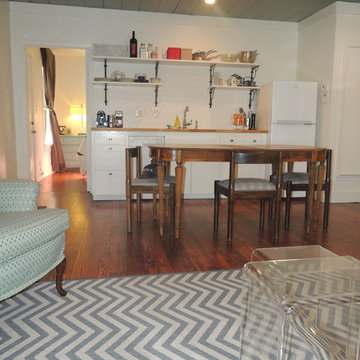
Eat-in kitchen - small traditional single-wall medium tone wood floor eat-in kitchen idea in Dallas with a single-bowl sink, shaker cabinets, white cabinets, wood countertops, white backsplash, white appliances and no island

Large minimalist single-wall porcelain tile and gray floor eat-in kitchen photo in Tampa with a single-bowl sink, flat-panel cabinets, gray cabinets, marble countertops, white backsplash, marble backsplash, stainless steel appliances, an island and yellow countertops
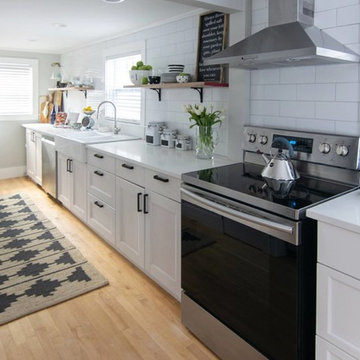
Eat-in kitchen - small transitional single-wall eat-in kitchen idea in Boston with a double-bowl sink, shaker cabinets, white cabinets, white backsplash, stainless steel appliances, no island and white countertops
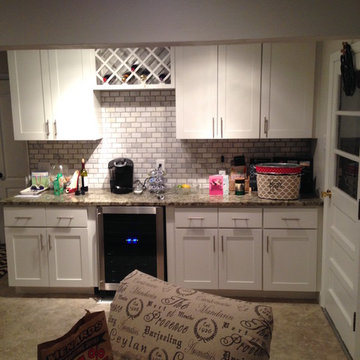
Mid-sized elegant single-wall eat-in kitchen photo in St Louis with shaker cabinets, white cabinets, granite countertops, white backsplash, subway tile backsplash, stainless steel appliances and no island
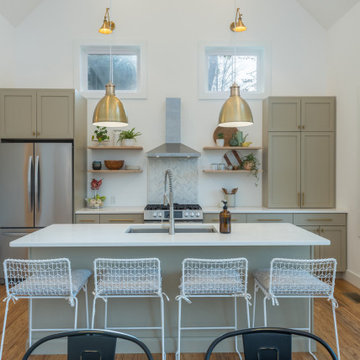
Open kitchen with large island, floating shelves, and herringbone backsplash.
Inspiration for a mid-sized transitional single-wall bamboo floor and brown floor eat-in kitchen remodel in Other with an undermount sink, shaker cabinets, beige cabinets, quartz countertops, white backsplash, ceramic backsplash, stainless steel appliances, an island and white countertops
Inspiration for a mid-sized transitional single-wall bamboo floor and brown floor eat-in kitchen remodel in Other with an undermount sink, shaker cabinets, beige cabinets, quartz countertops, white backsplash, ceramic backsplash, stainless steel appliances, an island and white countertops
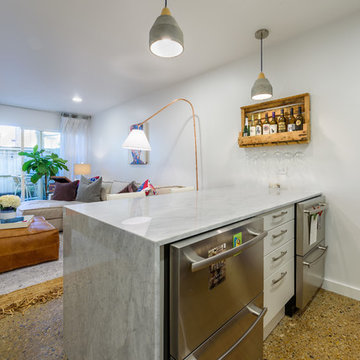
Design/Build: RPCD, Inc.
Photo © Mike Healey Productions, Inc.
Example of a small trendy single-wall concrete floor and brown floor eat-in kitchen design in Dallas with an undermount sink, flat-panel cabinets, white cabinets, marble countertops, white backsplash, ceramic backsplash, stainless steel appliances and an island
Example of a small trendy single-wall concrete floor and brown floor eat-in kitchen design in Dallas with an undermount sink, flat-panel cabinets, white cabinets, marble countertops, white backsplash, ceramic backsplash, stainless steel appliances and an island
Inspiration for a mid-sized transitional single-wall laminate floor and gray floor eat-in kitchen remodel in Seattle with an undermount sink, recessed-panel cabinets, white cabinets, granite countertops, white backsplash, subway tile backsplash, stainless steel appliances, an island and brown countertops
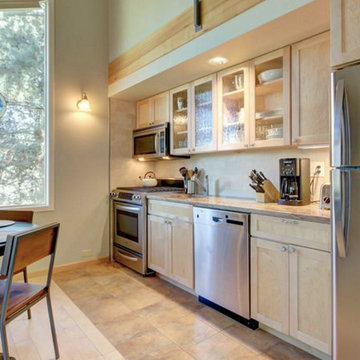
This gorgeous backsplash was created with travertine subway tiles.
Inspiration for a mid-sized contemporary single-wall ceramic tile and beige floor eat-in kitchen remodel in Other with a drop-in sink, glass-front cabinets, light wood cabinets, granite countertops, white backsplash, subway tile backsplash, stainless steel appliances, no island and multicolored countertops
Inspiration for a mid-sized contemporary single-wall ceramic tile and beige floor eat-in kitchen remodel in Other with a drop-in sink, glass-front cabinets, light wood cabinets, granite countertops, white backsplash, subway tile backsplash, stainless steel appliances, no island and multicolored countertops
Single-Wall Eat-In Kitchen with White Backsplash Ideas
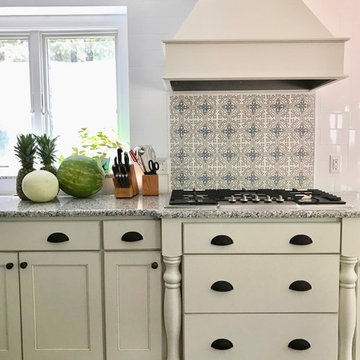
This kitchen's classic details culminate in a beautiful behind-the-range backsplash featuring Fireclay's Handpainted Tiles in a custom colorway. See Fireclay's full collection of classic and modern handpainted tiles at FireclayTile.com.
FIRECLAY TILE SHOWN
Lugo Pattern Handpainted Tiles in a custom colorway.
DESIGN
Designs by Simony
PHOTOS
Simony Silva
1





