Kitchen Ideas
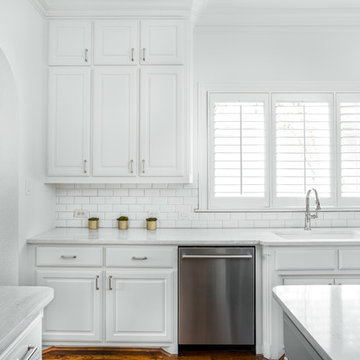
With a little bit of love, you can transform your kitchen into a space you love to spend time in! Many people are so used to their surroundings that we don’t realize what a little bit of paint and new finishes can do to change a room. That’s exactly the case of this kitchen. Actually, the cabinetry was already refinished prior to us coming into the picture, our clients couldn’t wait! So, we had the opportunity to incorporate those finishing touches to really seal the deal of this space. Today, this kitchen is up-to-date and classic. It really will stand the test of time! To learn more about this space, continue reading below:
Cabinets
The cabinetry was already refinished prior to us doing our magic. But we love how the crisp and clean finishes of the cabinetry pairs so well with the new finishes and materials we incorporated. To elevate the cabinetry, we embellished the doors and drawers with 5 inch “Emerald” hardware from Top Knobs (TK288BSN).
Countertops
At first glance, you may have noticed we incorporated beautiful marble countertops to this space. So, what if we told you those countertops are not made of marble? Actually, not even close! These countertops are a beautiful 3cm Cambria quartz in the finish “Ironsbridge”. The specs of grey and veining in the countertops might have fooled you! We love the way it looks in this space.
Backsplash
Subway tiles have been around a long time. Still, we love the classic look of subway tile and our clients are always requesting it! A simple way to add interested to subway tile is to utilize tile with beveling, create a contrasting pattern, and add contrasting grout color, as we have done here. Here we have utilized a 3×6 Daltile Rittenhouse Square with beveled edges as the main tile. Then, over the range, we have framed the tile and changed the pattern to herringbone to add some pop!
Fixtures
The fixtures of this space are classically styled as well. From Blanco, we have the main sink in a Precis Super Single Bowl in White paired with an Atura kitchen faucet with pull-down spray in stainless steel. Then on the island, we have a Precis Medium Bowl in White and an Atura Pulldown bar faucet in stainless steel, also from Blanco.
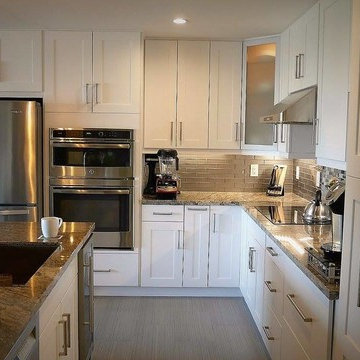
Example of a small trendy galley ceramic tile and gray floor open concept kitchen design in San Francisco with an undermount sink, shaker cabinets, white cabinets, granite countertops, brown backsplash, glass tile backsplash, stainless steel appliances and an island
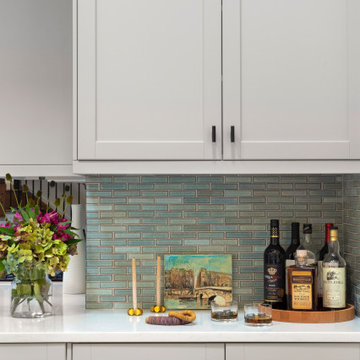
This small townhouse kitchen has no windows (it has a sliding glass door across from the dining nook) and had a limited budget. The owners planned to live in the home for 3-5 more years. The challenge was to update and brighten the space using Ikea cabinets while creating a custom feel with good resale value.
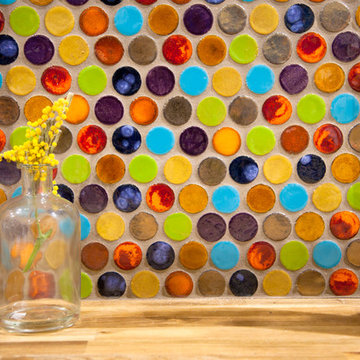
Example of an eclectic single-wall open concept kitchen design in Minneapolis with flat-panel cabinets, black cabinets, wood countertops, multicolored backsplash and mosaic tile backsplash
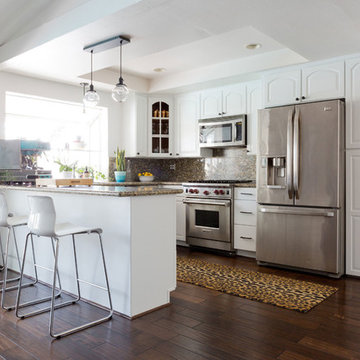
Inspiration for a mid-sized mid-century modern u-shaped dark wood floor eat-in kitchen remodel in Los Angeles with white cabinets, granite countertops, multicolored backsplash, stone slab backsplash, stainless steel appliances and a peninsula
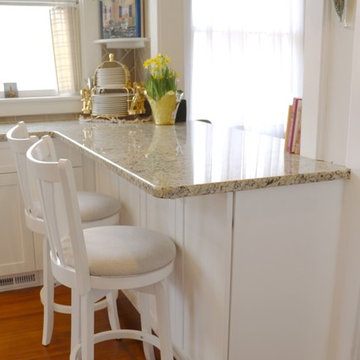
Inspiration for a small shabby-chic style galley medium tone wood floor and brown floor eat-in kitchen remodel in New York with an undermount sink, shaker cabinets, white cabinets, granite countertops, gray backsplash, glass tile backsplash, stainless steel appliances, a peninsula and beige countertops
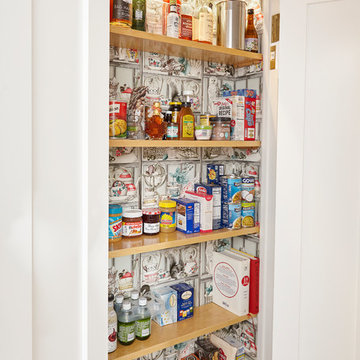
alyssa kirsten
Open concept kitchen - mid-sized transitional galley dark wood floor and brown floor open concept kitchen idea in New York with an undermount sink, flat-panel cabinets, white cabinets, marble countertops, white backsplash, ceramic backsplash, stainless steel appliances and an island
Open concept kitchen - mid-sized transitional galley dark wood floor and brown floor open concept kitchen idea in New York with an undermount sink, flat-panel cabinets, white cabinets, marble countertops, white backsplash, ceramic backsplash, stainless steel appliances and an island
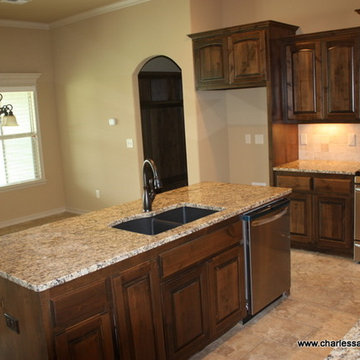
Inspiration for a small timeless l-shaped ceramic tile eat-in kitchen remodel in Other with a double-bowl sink, raised-panel cabinets, dark wood cabinets, granite countertops, brown backsplash, stone tile backsplash, stainless steel appliances and an island
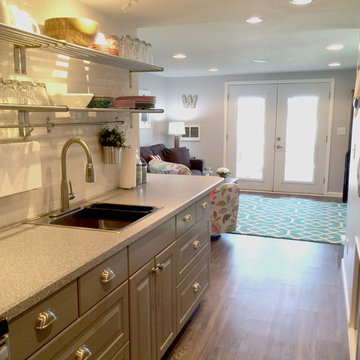
This lakeside A-Frame cottage required creative space planning.
The lower level galley kitchen offers tons of hidden storage built under the stairs. Modern grey cabinetry and open shelving are accented by ample recessed and spot lights. The countertop and white subway tiles wrap around into the living area, creating multi-function seating. USB outlets allow homeowners and guest to charge their smart devices easily.
The floors look like a greyed rustic wood, but are actually luxury vinyl tiles...perfect for the in-and-out traffic from water related activities.
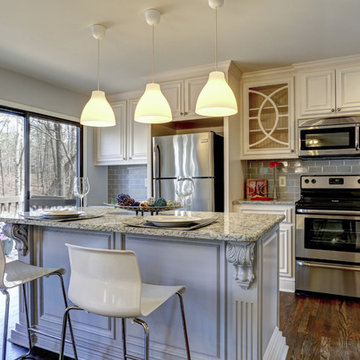
Example of a classic galley dark wood floor eat-in kitchen design in Atlanta with a single-bowl sink, beige cabinets, granite countertops, gray backsplash, glass tile backsplash, stainless steel appliances and an island
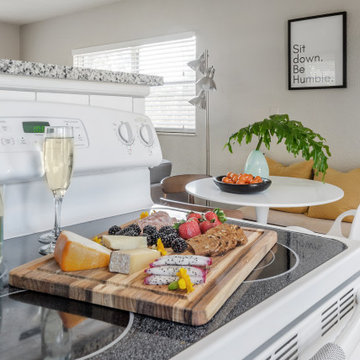
Inspiration for a small 1960s l-shaped ceramic tile and beige floor kitchen remodel in Tampa with an undermount sink, shaker cabinets, white cabinets, granite countertops, white backsplash, ceramic backsplash, white appliances and gray countertops
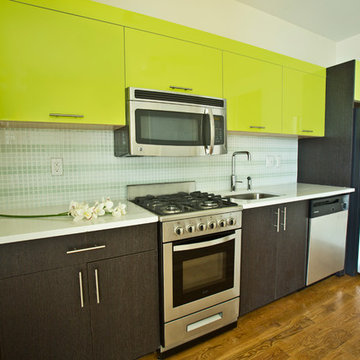
Nikibi Studio
Inspiration for a mid-sized contemporary single-wall medium tone wood floor and brown floor open concept kitchen remodel in New York with green backsplash, an undermount sink, flat-panel cabinets, dark wood cabinets, quartz countertops, glass sheet backsplash, stainless steel appliances and no island
Inspiration for a mid-sized contemporary single-wall medium tone wood floor and brown floor open concept kitchen remodel in New York with green backsplash, an undermount sink, flat-panel cabinets, dark wood cabinets, quartz countertops, glass sheet backsplash, stainless steel appliances and no island
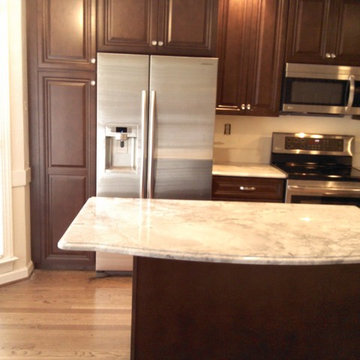
Scott Alexander - Alexander Custom Cabinetry
Raleigh, NC (AlexanderCabinetWorks.com)
Example of a classic l-shaped medium tone wood floor kitchen design in Raleigh with a single-bowl sink, raised-panel cabinets, dark wood cabinets, marble countertops, stainless steel appliances and an island
Example of a classic l-shaped medium tone wood floor kitchen design in Raleigh with a single-bowl sink, raised-panel cabinets, dark wood cabinets, marble countertops, stainless steel appliances and an island
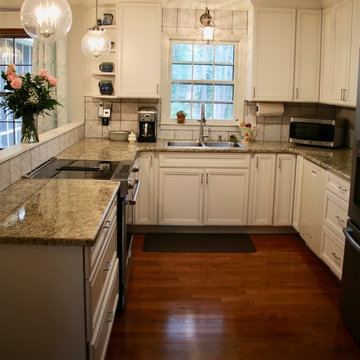
A special little white kitchen to make this space more open and efficient for our aging client.
Eat-in kitchen - small traditional u-shaped medium tone wood floor and brown floor eat-in kitchen idea in Atlanta with a double-bowl sink, flat-panel cabinets, white cabinets, granite countertops, white backsplash, porcelain backsplash, stainless steel appliances, a peninsula and beige countertops
Eat-in kitchen - small traditional u-shaped medium tone wood floor and brown floor eat-in kitchen idea in Atlanta with a double-bowl sink, flat-panel cabinets, white cabinets, granite countertops, white backsplash, porcelain backsplash, stainless steel appliances, a peninsula and beige countertops
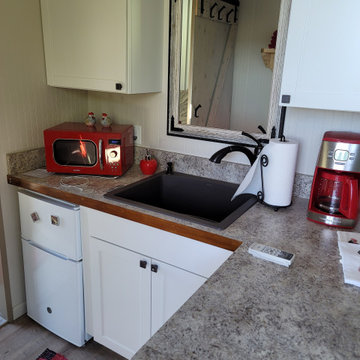
Shipping Container Guest House with concrete metal deck
Kitchen
Example of a small urban l-shaped laminate floor, gray floor and shiplap ceiling open concept kitchen design in Sacramento with a drop-in sink, shaker cabinets, white cabinets, laminate countertops, gray backsplash, white appliances, a peninsula and gray countertops
Example of a small urban l-shaped laminate floor, gray floor and shiplap ceiling open concept kitchen design in Sacramento with a drop-in sink, shaker cabinets, white cabinets, laminate countertops, gray backsplash, white appliances, a peninsula and gray countertops
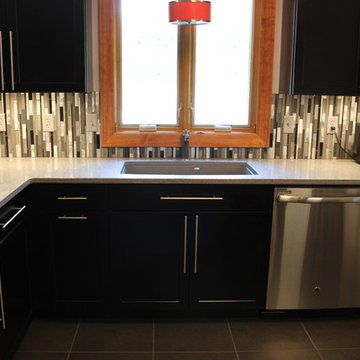
Designer - Dan Lewkowich
Photography - Vicki Adkins
Example of a small trendy u-shaped porcelain tile eat-in kitchen design in Chicago with an undermount sink, shaker cabinets, dark wood cabinets, quartz countertops, metallic backsplash, metal backsplash, stainless steel appliances and a peninsula
Example of a small trendy u-shaped porcelain tile eat-in kitchen design in Chicago with an undermount sink, shaker cabinets, dark wood cabinets, quartz countertops, metallic backsplash, metal backsplash, stainless steel appliances and a peninsula
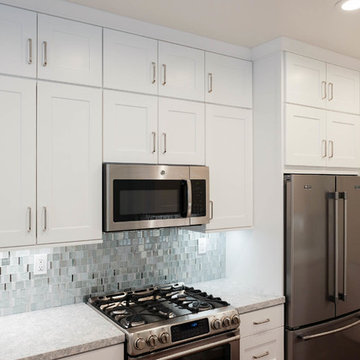
ABH
Example of a small trendy galley medium tone wood floor and brown floor eat-in kitchen design in Orange County with a drop-in sink, shaker cabinets, white cabinets, quartz countertops, blue backsplash, glass tile backsplash, stainless steel appliances and no island
Example of a small trendy galley medium tone wood floor and brown floor eat-in kitchen design in Orange County with a drop-in sink, shaker cabinets, white cabinets, quartz countertops, blue backsplash, glass tile backsplash, stainless steel appliances and no island
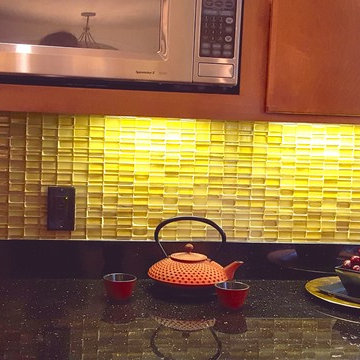
Beautiful dimensional glass tile became the finishing touch. We waited to do the backsplash until the perfect element came on the market.
Mid-sized asian u-shaped eat-in kitchen photo in Other with flat-panel cabinets, medium tone wood cabinets, granite countertops, glass sheet backsplash and a peninsula
Mid-sized asian u-shaped eat-in kitchen photo in Other with flat-panel cabinets, medium tone wood cabinets, granite countertops, glass sheet backsplash and a peninsula
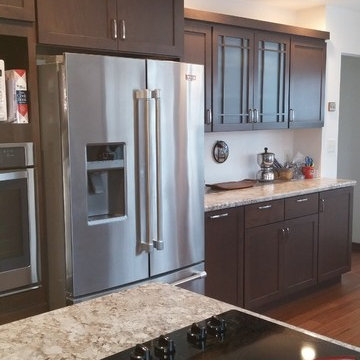
Northern Classic Cabinets - Maple Stained Truffle - Autumn Carnival Laminate Countertop with D-Edge - Satin Nickel Hardware
Example of a mid-sized arts and crafts u-shaped bamboo floor eat-in kitchen design in Other with a double-bowl sink, flat-panel cabinets, dark wood cabinets, laminate countertops and a peninsula
Example of a mid-sized arts and crafts u-shaped bamboo floor eat-in kitchen design in Other with a double-bowl sink, flat-panel cabinets, dark wood cabinets, laminate countertops and a peninsula
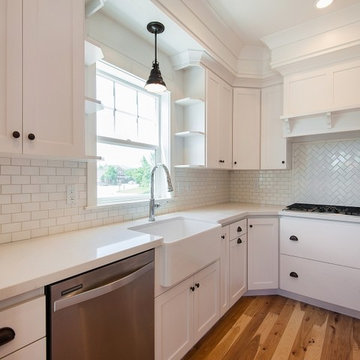
Large arts and crafts u-shaped light wood floor kitchen photo in Salt Lake City with a farmhouse sink, recessed-panel cabinets, white cabinets, white backsplash, ceramic backsplash and stainless steel appliances
Kitchen Ideas
56





