Kitchen with a Farmhouse Sink and Stone Tile Backsplash Ideas
Refine by:
Budget
Sort by:Popular Today
1 - 20 of 92 photos
Item 1 of 4
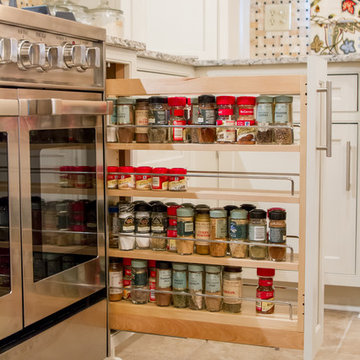
Spice pull out cabinet. Photo by Gage Seaux.
Inspiration for a mid-sized transitional u-shaped porcelain tile eat-in kitchen remodel in New Orleans with a farmhouse sink, beaded inset cabinets, white cabinets, quartz countertops, multicolored backsplash, stone tile backsplash, stainless steel appliances and an island
Inspiration for a mid-sized transitional u-shaped porcelain tile eat-in kitchen remodel in New Orleans with a farmhouse sink, beaded inset cabinets, white cabinets, quartz countertops, multicolored backsplash, stone tile backsplash, stainless steel appliances and an island
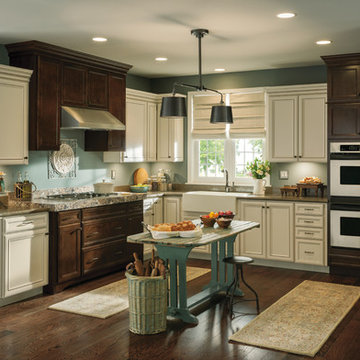
Example of a large transitional u-shaped ceramic tile eat-in kitchen design in Chicago with a farmhouse sink, shaker cabinets, dark wood cabinets, quartz countertops, beige backsplash, stone tile backsplash, stainless steel appliances and an island
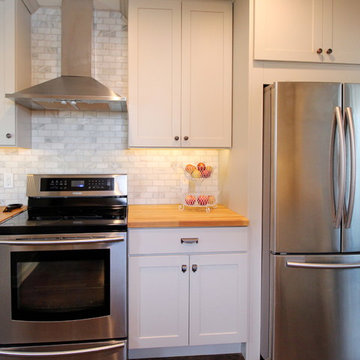
Inspiration for a small modern galley dark wood floor eat-in kitchen remodel in Minneapolis with a farmhouse sink, shaker cabinets, gray cabinets, wood countertops, gray backsplash, stone tile backsplash, stainless steel appliances and a peninsula
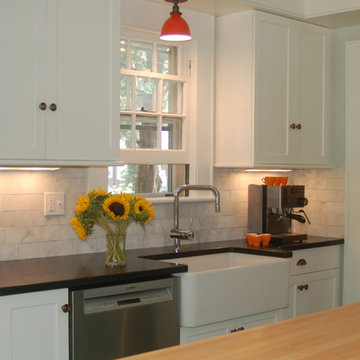
Susan Siburn
Example of a mid-sized classic u-shaped painted wood floor enclosed kitchen design in New York with a farmhouse sink, recessed-panel cabinets, white cabinets, granite countertops, white backsplash, stone tile backsplash, stainless steel appliances and an island
Example of a mid-sized classic u-shaped painted wood floor enclosed kitchen design in New York with a farmhouse sink, recessed-panel cabinets, white cabinets, granite countertops, white backsplash, stone tile backsplash, stainless steel appliances and an island
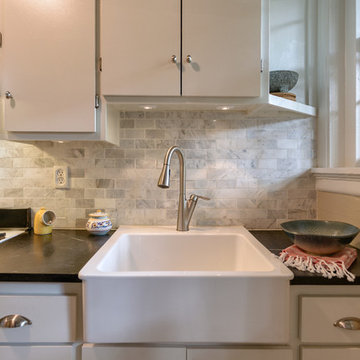
Some spaces are best understood before and after. Our Carytown Kitchen project demonstrates how a small space can be transformed for minimal expense.
First and foremost was maximizing space. With only 9 sf of built-in counter space we understood these work surfaces needed to be kept free of small appliances and clutter - and that meant extra storage. The introduction of high wall cabinets provides much needed storage for occasional use equipment and helps keep everything dust-free in the process.
Photograph by Stephen Barling.
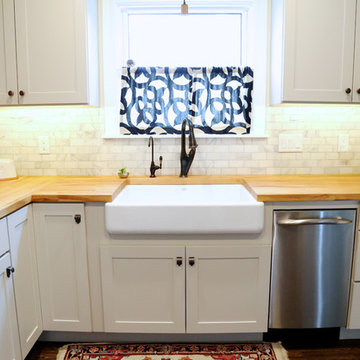
Inspiration for a small modern galley dark wood floor eat-in kitchen remodel in Minneapolis with a farmhouse sink, shaker cabinets, gray cabinets, wood countertops, gray backsplash, stone tile backsplash, stainless steel appliances and a peninsula
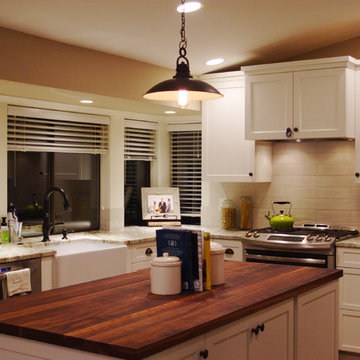
photo by Nathanael Washam
Example of a mid-sized farmhouse l-shaped medium tone wood floor eat-in kitchen design in Seattle with a farmhouse sink, shaker cabinets, white cabinets, granite countertops, stainless steel appliances, beige backsplash, stone tile backsplash and an island
Example of a mid-sized farmhouse l-shaped medium tone wood floor eat-in kitchen design in Seattle with a farmhouse sink, shaker cabinets, white cabinets, granite countertops, stainless steel appliances, beige backsplash, stone tile backsplash and an island
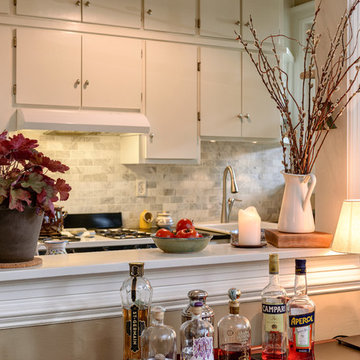
Some spaces are best understood before and after. Our Carytown Kitchen project demonstrates how a small space can be transformed for minimal expense.
First and foremost was maximizing space. With only 9 sf of built-in counter space we understood these work surfaces needed to be kept free of small appliances and clutter - and that meant extra storage. The introduction of high wall cabinets provides much needed storage for occasional use equipment and helps keep everything dust-free in the process.
Photograph by Stephen Barling.
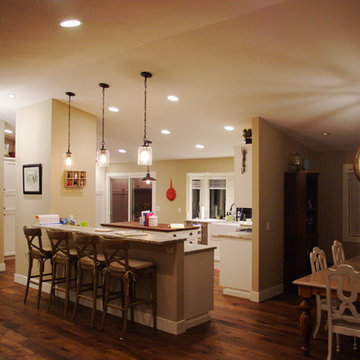
photo by Nathanael Washam
Eat-in kitchen - mid-sized cottage l-shaped medium tone wood floor eat-in kitchen idea in Seattle with an island, a farmhouse sink, shaker cabinets, white cabinets, stainless steel appliances, granite countertops, beige backsplash and stone tile backsplash
Eat-in kitchen - mid-sized cottage l-shaped medium tone wood floor eat-in kitchen idea in Seattle with an island, a farmhouse sink, shaker cabinets, white cabinets, stainless steel appliances, granite countertops, beige backsplash and stone tile backsplash
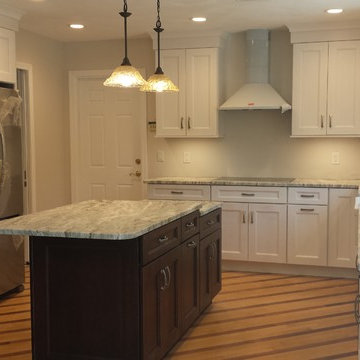
Mid-sized elegant l-shaped light wood floor enclosed kitchen photo in Providence with a farmhouse sink, shaker cabinets, white cabinets, quartzite countertops, beige backsplash, stone tile backsplash, stainless steel appliances and an island
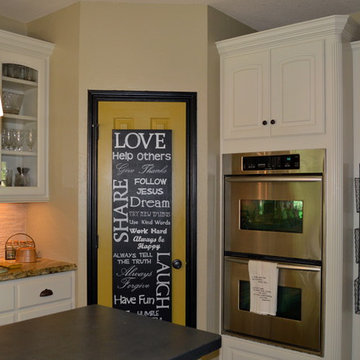
Mid-sized transitional single-wall slate floor kitchen pantry photo in Houston with a farmhouse sink, raised-panel cabinets, white cabinets, concrete countertops, beige backsplash, stone tile backsplash, stainless steel appliances and an island
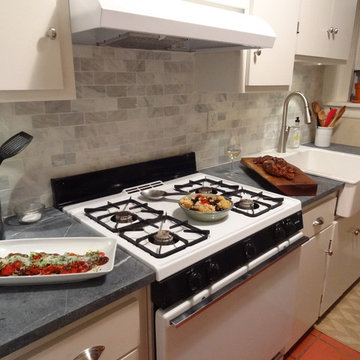
Inspiration for a transitional galley open concept kitchen remodel in Richmond with a farmhouse sink, flat-panel cabinets, white cabinets, limestone countertops, gray backsplash, stone tile backsplash and white appliances

Kitchen - small eclectic u-shaped slate floor kitchen idea in Cincinnati with a farmhouse sink, shaker cabinets, light wood cabinets, laminate countertops, multicolored backsplash, stone tile backsplash, white appliances and no island
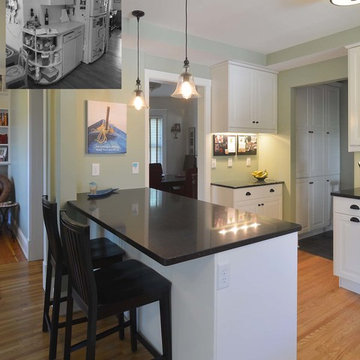
A modest kitchen remodeling within an older home, this project opened a formerly isolated kitchen to an adjacent family room (seen to the left). A new peninsula allows the young children to do homework while the parents prepare meals.
Photography by Scott J. Newland, AIA
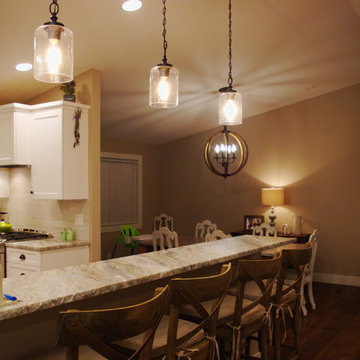
photo by Nathanael Washam
Eat-in kitchen - mid-sized country l-shaped medium tone wood floor eat-in kitchen idea in Seattle with a farmhouse sink, shaker cabinets, white cabinets, granite countertops, stainless steel appliances, beige backsplash, stone tile backsplash and an island
Eat-in kitchen - mid-sized country l-shaped medium tone wood floor eat-in kitchen idea in Seattle with a farmhouse sink, shaker cabinets, white cabinets, granite countertops, stainless steel appliances, beige backsplash, stone tile backsplash and an island
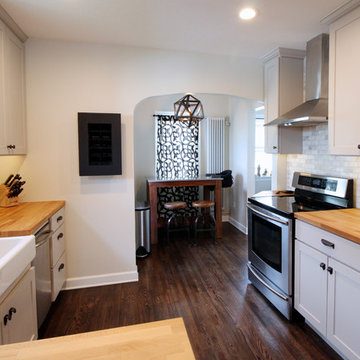
Eat-in kitchen - small modern galley dark wood floor eat-in kitchen idea in Minneapolis with a farmhouse sink, shaker cabinets, gray cabinets, wood countertops, gray backsplash, stone tile backsplash, stainless steel appliances and a peninsula
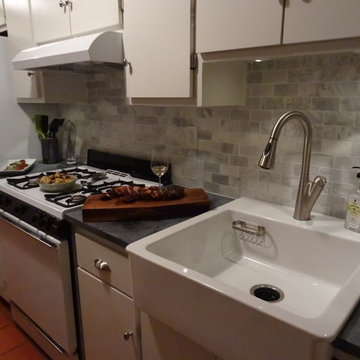
Example of a transitional galley enclosed kitchen design in Richmond with a farmhouse sink, flat-panel cabinets, white cabinets, limestone countertops, gray backsplash, stone tile backsplash and white appliances
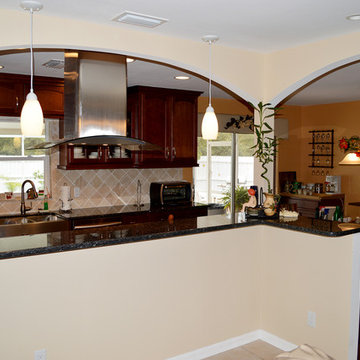
The owners of this home have been there for almost 30 years and felt it was time to update the kitchen into a more functional space. Besides the cabinetry being outdated and showing signs of wear and tear, the placement of the stove and half wall left them with an awkward space. They envisioned having a high bar to accommodate 4 bar stools with arches above to add an architectural element. Staggered upper cabinets, glass mullion doors, a stainless steel hood, and farm sink all added to the modernization of this home.
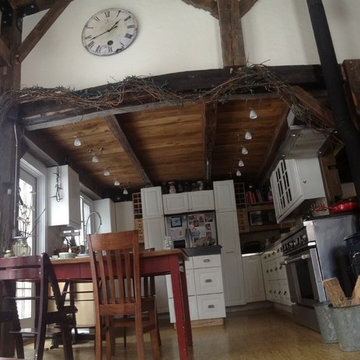
Inspiration for a mid-sized cottage u-shaped cork floor eat-in kitchen remodel in Burlington with a farmhouse sink, raised-panel cabinets, white cabinets, concrete countertops, gray backsplash, stone tile backsplash, stainless steel appliances and an island
Kitchen with a Farmhouse Sink and Stone Tile Backsplash Ideas
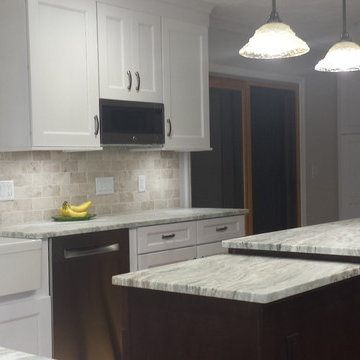
Inspiration for a mid-sized timeless l-shaped light wood floor enclosed kitchen remodel in Louisville with a farmhouse sink, shaker cabinets, white cabinets, quartzite countertops, beige backsplash, stone tile backsplash, stainless steel appliances and an island
1





