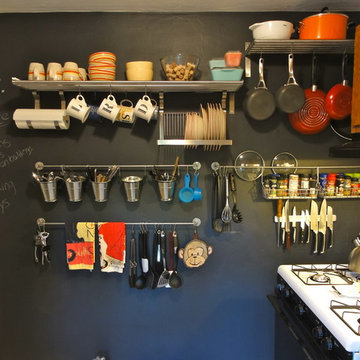Small Kitchen Ideas
Refine by:
Budget
Sort by:Popular Today
1 - 20 of 10,346 photos

Cabinets painted by Divine Patina with custom chalk paint
Photo by Todd White
Example of a small classic single-wall medium tone wood floor open concept kitchen design in Austin with a single-bowl sink, recessed-panel cabinets, turquoise cabinets, wood countertops, gray backsplash and metal backsplash
Example of a small classic single-wall medium tone wood floor open concept kitchen design in Austin with a single-bowl sink, recessed-panel cabinets, turquoise cabinets, wood countertops, gray backsplash and metal backsplash

Michael J Letvin
Example of a small trendy l-shaped dark wood floor kitchen pantry design in Detroit with open cabinets, white cabinets and laminate countertops
Example of a small trendy l-shaped dark wood floor kitchen pantry design in Detroit with open cabinets, white cabinets and laminate countertops

Every inch of this small kitchen needed to be utilized in a smart and efficient manner. This was achieved by bringing the upper cabinets to the ceiling, adding roll out trays, and maximizing counter space which allows for two people to easily enjoy the space together. White glossy subway tiles brings in the natural light to bounce around the room.
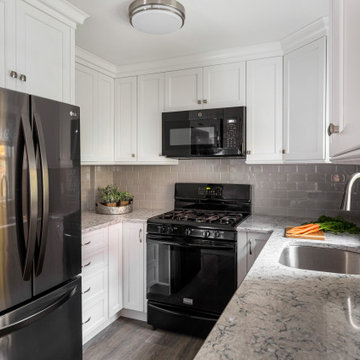
Example of a small transitional u-shaped laminate floor and brown floor eat-in kitchen design in Boston with an undermount sink, shaker cabinets, white cabinets, quartz countertops, gray backsplash, subway tile backsplash, black appliances, an island and multicolored countertops
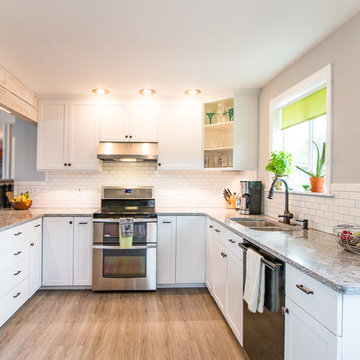
Kathleen Kimber, KMK Photography
Open concept kitchen - small u-shaped vinyl floor open concept kitchen idea in Seattle with an undermount sink, shaker cabinets, white cabinets, granite countertops, gray backsplash, subway tile backsplash, stainless steel appliances and a peninsula
Open concept kitchen - small u-shaped vinyl floor open concept kitchen idea in Seattle with an undermount sink, shaker cabinets, white cabinets, granite countertops, gray backsplash, subway tile backsplash, stainless steel appliances and a peninsula
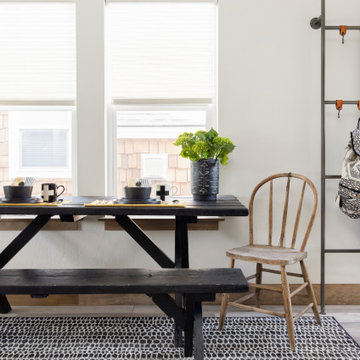
Breakfast Nook, Compact/Duel Function
Kitchen - small scandinavian l-shaped laminate floor and beige floor kitchen idea in Other with a single-bowl sink, shaker cabinets, beige cabinets, quartz countertops, white backsplash, stone tile backsplash, black appliances, an island and white countertops
Kitchen - small scandinavian l-shaped laminate floor and beige floor kitchen idea in Other with a single-bowl sink, shaker cabinets, beige cabinets, quartz countertops, white backsplash, stone tile backsplash, black appliances, an island and white countertops

flat panel pre-fab kitchen, glass subway grey tile, carrera whits quartz countertop, stainless steel appliances
Small minimalist u-shaped medium tone wood floor and beige floor kitchen pantry photo in San Francisco with flat-panel cabinets, white cabinets, quartz countertops, gray backsplash, subway tile backsplash, stainless steel appliances, white countertops and a peninsula
Small minimalist u-shaped medium tone wood floor and beige floor kitchen pantry photo in San Francisco with flat-panel cabinets, white cabinets, quartz countertops, gray backsplash, subway tile backsplash, stainless steel appliances, white countertops and a peninsula

SF Mission District Loft Renovation -- Kitchen Pantry
Eat-in kitchen - small contemporary galley concrete floor and gray floor eat-in kitchen idea in San Francisco with an undermount sink, flat-panel cabinets, black cabinets, wood countertops, white backsplash, ceramic backsplash, stainless steel appliances, an island and multicolored countertops
Eat-in kitchen - small contemporary galley concrete floor and gray floor eat-in kitchen idea in San Francisco with an undermount sink, flat-panel cabinets, black cabinets, wood countertops, white backsplash, ceramic backsplash, stainless steel appliances, an island and multicolored countertops
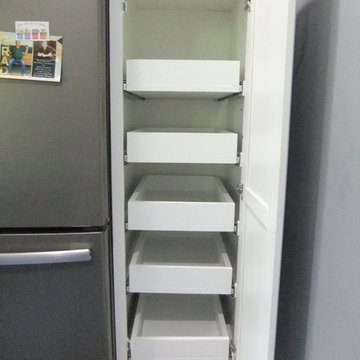
Added slide/pull out trays to existing pantry
Kitchen pantry - small kitchen pantry idea in Grand Rapids
Kitchen pantry - small kitchen pantry idea in Grand Rapids

Small trendy single-wall concrete floor and yellow floor open concept kitchen photo in Portland with flat-panel cabinets, dark wood cabinets, quartz countertops, white backsplash, subway tile backsplash, stainless steel appliances, no island and an undermount sink

Mindy Mellingcamp
Inspiration for a small transitional u-shaped eat-in kitchen remodel in Orange County with gray cabinets, laminate countertops, stainless steel appliances, an island, raised-panel cabinets, white backsplash and stone slab backsplash
Inspiration for a small transitional u-shaped eat-in kitchen remodel in Orange County with gray cabinets, laminate countertops, stainless steel appliances, an island, raised-panel cabinets, white backsplash and stone slab backsplash

Modern Kitchen redesign. We switched out the kitchen light fixtures, hardware, faucets, added a shiplap surround to the island and added decor
Kitchen - small cottage l-shaped brown floor and medium tone wood floor kitchen idea in Bridgeport with a farmhouse sink, shaker cabinets, white cabinets, quartz countertops, white backsplash, subway tile backsplash, stainless steel appliances, an island and gray countertops
Kitchen - small cottage l-shaped brown floor and medium tone wood floor kitchen idea in Bridgeport with a farmhouse sink, shaker cabinets, white cabinets, quartz countertops, white backsplash, subway tile backsplash, stainless steel appliances, an island and gray countertops

Kitchen Renovation, concrete countertops, herringbone slate flooring, and open shelving over the sink make the space cozy and functional. Handmade mosaic behind the sink that adds character to the home.

Inspiration for a small transitional galley light wood floor enclosed kitchen remodel in Dallas with an undermount sink, shaker cabinets, white cabinets, granite countertops, blue backsplash, glass tile backsplash, stainless steel appliances and a peninsula
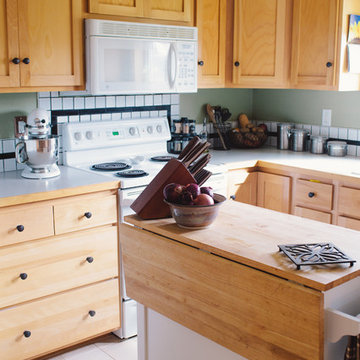
Photo: A Darling Felicity Photography © 2015 Houzz
Enclosed kitchen - small farmhouse u-shaped medium tone wood floor enclosed kitchen idea in Seattle with a double-bowl sink, white backsplash, porcelain backsplash, white appliances and an island
Enclosed kitchen - small farmhouse u-shaped medium tone wood floor enclosed kitchen idea in Seattle with a double-bowl sink, white backsplash, porcelain backsplash, white appliances and an island
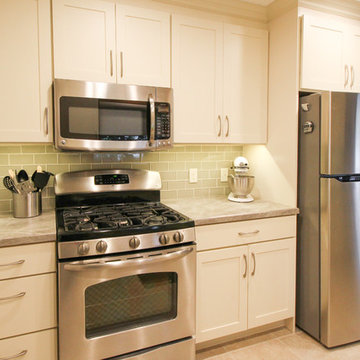
Inspiration for a small transitional galley vinyl floor enclosed kitchen remodel in Minneapolis with shaker cabinets, white cabinets, beige backsplash, glass tile backsplash, stainless steel appliances and no island
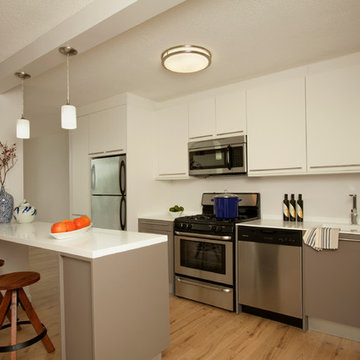
Inspiration for a small modern single-wall light wood floor open concept kitchen remodel in Philadelphia with an integrated sink, flat-panel cabinets, white cabinets, solid surface countertops, stainless steel appliances and an island
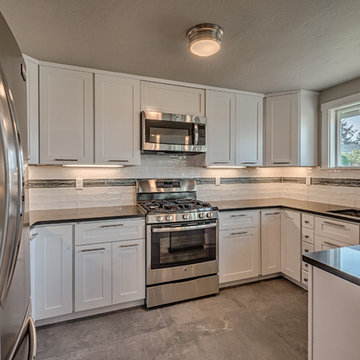
Whole home remodel on a budget
Eat-in kitchen - small scandinavian u-shaped concrete floor eat-in kitchen idea in Seattle with an undermount sink, shaker cabinets, white cabinets, quartz countertops, white backsplash, ceramic backsplash, stainless steel appliances and no island
Eat-in kitchen - small scandinavian u-shaped concrete floor eat-in kitchen idea in Seattle with an undermount sink, shaker cabinets, white cabinets, quartz countertops, white backsplash, ceramic backsplash, stainless steel appliances and no island
Small Kitchen Ideas

©Teague Hunziker
Inspiration for a small 1960s galley porcelain tile and beige floor eat-in kitchen remodel in Los Angeles with a double-bowl sink, raised-panel cabinets, light wood cabinets, tile countertops, white backsplash, porcelain backsplash, stainless steel appliances and white countertops
Inspiration for a small 1960s galley porcelain tile and beige floor eat-in kitchen remodel in Los Angeles with a double-bowl sink, raised-panel cabinets, light wood cabinets, tile countertops, white backsplash, porcelain backsplash, stainless steel appliances and white countertops
1






