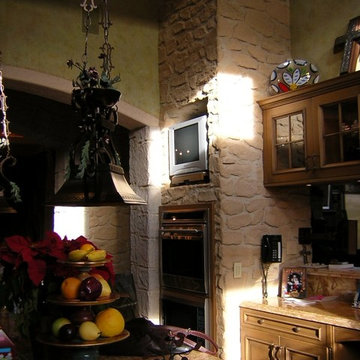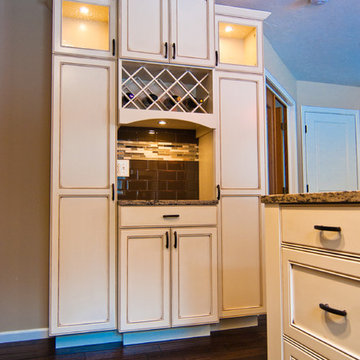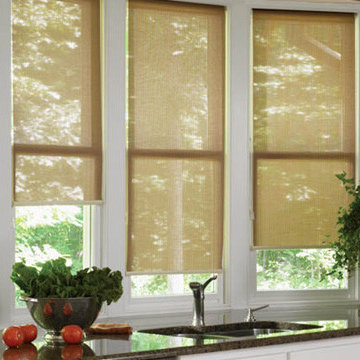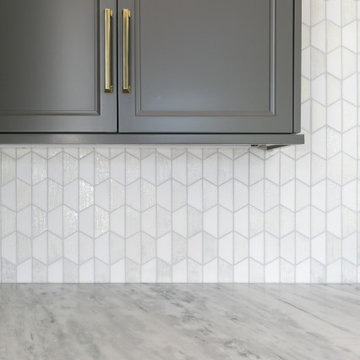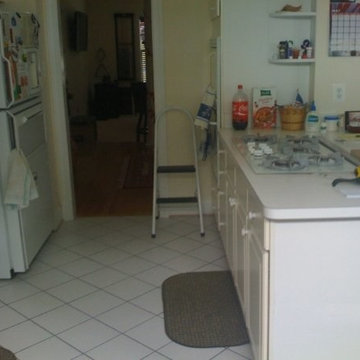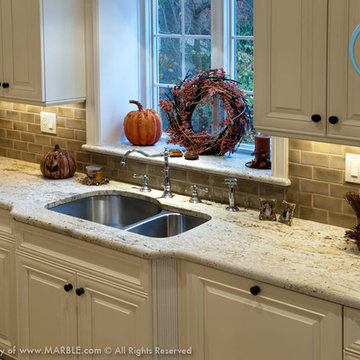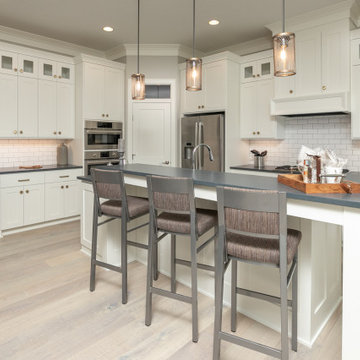Kitchen Ideas & Designs
Refine by:
Budget
Sort by:Popular Today
16621 - 16640 of 4,388,634 photos
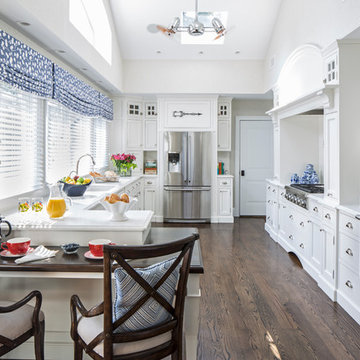
Example of a classic u-shaped dark wood floor kitchen design in New York with an undermount sink, recessed-panel cabinets, white cabinets, stainless steel appliances, marble countertops and white backsplash
Find the right local pro for your project
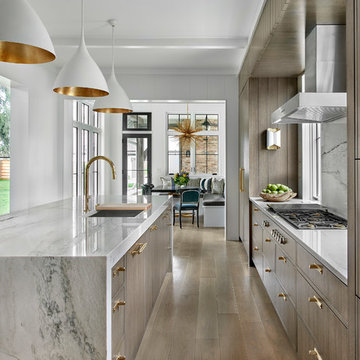
This new construction home is located in Hinsdale, Illinois. The main goal of this kitchen was to create a real cook’s kitchen– great for entertaining and large family gatherings. The concept was to have this working kitchen loaded with appliances completely hidden since the space is open to the family room. O’Brien Harris Cabinetry in Chicago (OBH) seamlessly integrated the kitchen into the architecture. They created concealed appliance storage and designed cabinetry to look like furniture. The back wall of the kitchen was designed to look like a beautiful, paneled wall. The ovens were located off to the side – pulled up on legs so it felt lighter and not so heavy. OBH designed metal cuffs at the cabinet base so the unit looks like a piece of furniture. This kitchen has all the function but still is beautiful. obrienharris.com
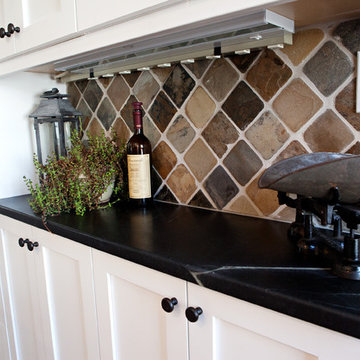
Historic New England Farmhouse kitchen with soapstone counter tops andrustic slate backsplash on a diagonal.
Example of a classic kitchen design in Manchester
Example of a classic kitchen design in Manchester
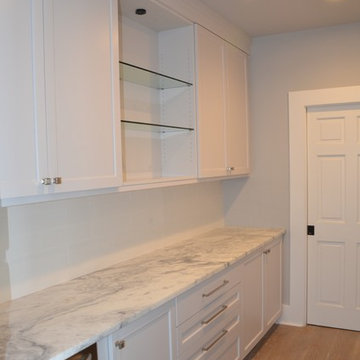
The unique layout of this house has the butler's pantry area off the main kitchen. The cabinets are custom. Calacatta Mont Blanc 3cm quartzite countertops. Custom finished hardwood floors with whitewash glaze.
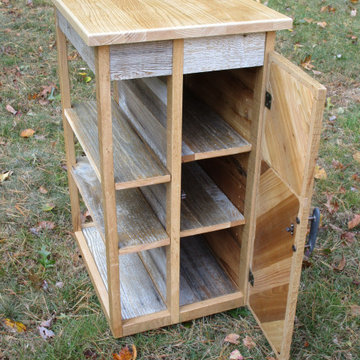
This rustic kitchen cart was designed to fit into an existing space. The materials were upcycled from cedar siding and found rough cut oak.
Inspiration for a mid-sized timeless kitchen remodel in New York with flat-panel cabinets, distressed cabinets, wood countertops and brown countertops
Inspiration for a mid-sized timeless kitchen remodel in New York with flat-panel cabinets, distressed cabinets, wood countertops and brown countertops
Reload the page to not see this specific ad anymore
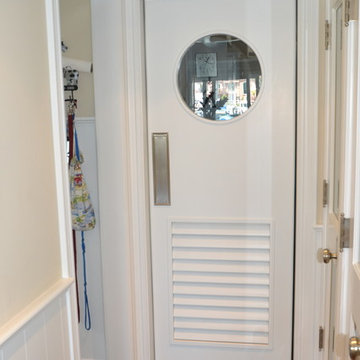
It is the busiest door in the house. People often come in and out with their hands full. The windowless laundry room is on the other side so the door needed to be vented. The porthole fit the style and prevents crashes.
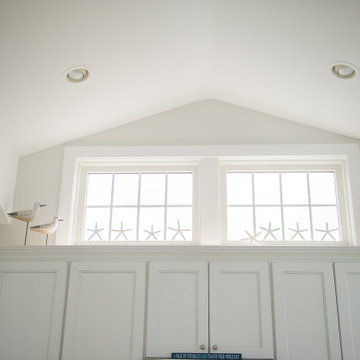
Example of a mid-sized beach style u-shaped light wood floor and beige floor enclosed kitchen design in New York with an undermount sink, shaker cabinets, white cabinets, granite countertops, white backsplash, subway tile backsplash, stainless steel appliances, a peninsula and gray countertops
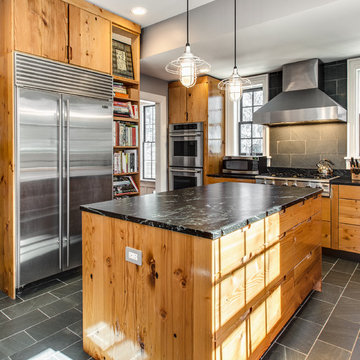
ChicagoHomePhoto.com
Mountain style kitchen photo in Dallas with flat-panel cabinets, medium tone wood cabinets, gray backsplash, stainless steel appliances, an island and slate backsplash
Mountain style kitchen photo in Dallas with flat-panel cabinets, medium tone wood cabinets, gray backsplash, stainless steel appliances, an island and slate backsplash
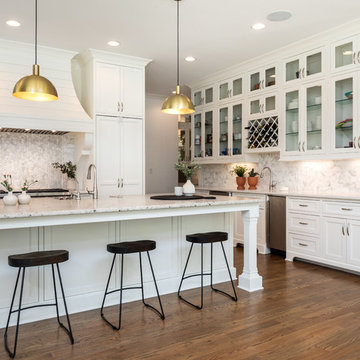
Beach style dark wood floor and brown floor kitchen photo in Other with a farmhouse sink, glass-front cabinets, white cabinets, white backsplash, paneled appliances, an island and white countertops
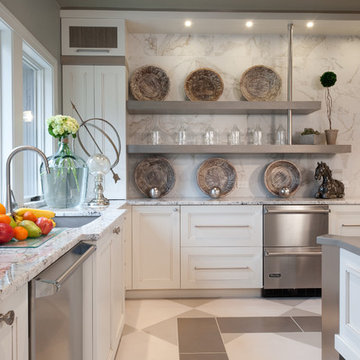
Kitchen - transitional kitchen idea in St Louis with an undermount sink, recessed-panel cabinets, white cabinets and stainless steel appliances
Reload the page to not see this specific ad anymore
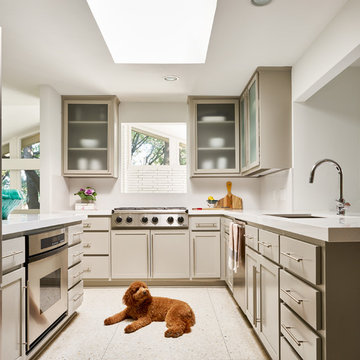
Highly edited and livable, this Dallas mid-century residence is both bright and airy. The layered neutrals are brightened with carefully placed pops of color, creating a simultaneously welcoming and relaxing space. The home is a perfect spot for both entertaining large groups and enjoying family time -- exactly what the clients were looking for.
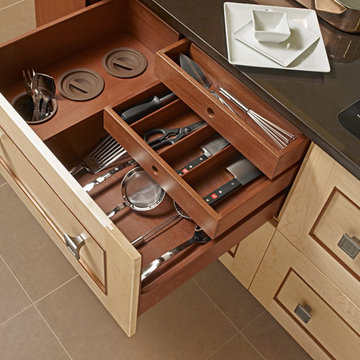
QCCI's 2013 Concept Capabilities Kitchen called Tansu. Photography by Simone Associates
Example of a kitchen design in Other
Example of a kitchen design in Other
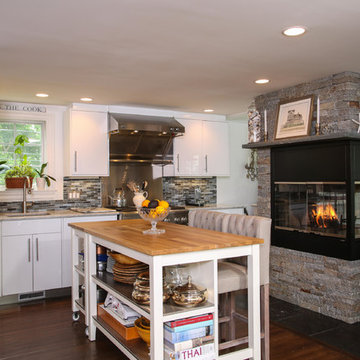
A gourmet cook, the homeowners designed the kitchen for flexible entertaining. More open than the original house, the new spaces flow beautifully. High gloss cabinets and stainless steel appliances give a modern feel to this kitchen, which is the center of activity.
Kitchen Ideas & Designs
Reload the page to not see this specific ad anymore
832






