Kitchen with Beige Cabinets and Paneled Appliances Ideas
Refine by:
Budget
Sort by:Popular Today
1 - 20 of 595 photos
Item 1 of 4

Inspiration for a large french country l-shaped porcelain tile and beige floor kitchen remodel in Other with a farmhouse sink, beaded inset cabinets, beige cabinets, granite countertops, beige backsplash, porcelain backsplash, paneled appliances, an island and brown countertops

Huge farmhouse u-shaped light wood floor eat-in kitchen photo in Austin with a farmhouse sink, shaker cabinets, beige cabinets, beige backsplash, paneled appliances, two islands, white countertops, marble countertops and terra-cotta backsplash

Randy Colwell
Enclosed kitchen - large rustic u-shaped dark wood floor enclosed kitchen idea in Other with recessed-panel cabinets, beige cabinets, brown backsplash, granite countertops, an island, a farmhouse sink and paneled appliances
Enclosed kitchen - large rustic u-shaped dark wood floor enclosed kitchen idea in Other with recessed-panel cabinets, beige cabinets, brown backsplash, granite countertops, an island, a farmhouse sink and paneled appliances

This stylish, family friendly kitchen is also an entertainer’s dream! This young family desired a bright, spacious kitchen that would function just as well for the family of 4 everyday, as it would for hosting large events (in a non-covid world). Apart from these programmatic goals, our aesthetic goal was to accommodate all the function and mess into the design so everything would be neatly hidden away behind beautiful cabinetry and panels.
The navy, bifold buffet area serves as an everyday breakfast and coffee bar, and transforms into a beautiful buffet spread during parties (we’ve been there!). The fridge drawers are great for housing milk and everyday items during the week, and both kid and adult beverages during parties while keeping the guests out of the main cooking zone. Just around the corner you’ll find the high gloss navy bar offering additional beverages, ice machine, and barware storage – cheers!
Super durable quartz with a marbled look keeps the kitchen looking neat and bright, while withstanding everyday wear and tear without a problem. The practical waterfall ends at the island offer additional damage control in bringing that hard surface all the way down to the beautiful white oak floors.
Underneath three large window walls, a built-in banquette and custom table provide a comfortable, intimate dining nook for the family and a few guests while the stunning chandelier ties in nicely with the other brass accents in the kitchen. The thin black window mullions offer a sharp, clean contrast to the crisp white walls and coordinate well with the dark banquette.
Thin, tall windows on either side of the range beautifully frame the stunningly simple, double curvature custom hood, and large windows in the bar/butler’s pantry allow additional light to really flood the space and keep and airy feel. The textured wallpaper in the bar area adds a touch of warmth, drama and interest while still keeping things simple.
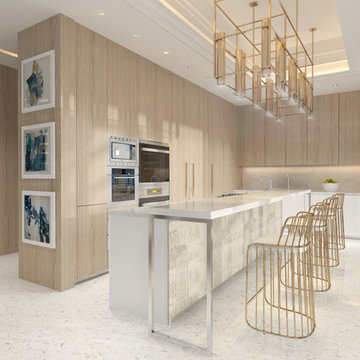
Example of a large minimalist galley white floor eat-in kitchen design in Miami with flat-panel cabinets, beige cabinets, marble countertops, paneled appliances and an island
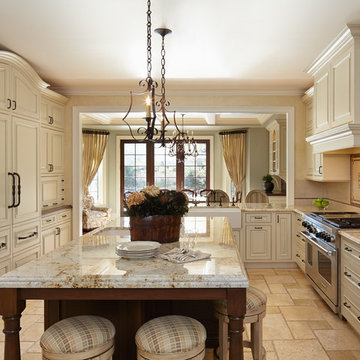
Reynolds Cabinetry and Millwork -- Photography by Nathan Kirkman
Inspiration for a large timeless u-shaped limestone floor eat-in kitchen remodel in Chicago with a farmhouse sink, beaded inset cabinets, beige cabinets, granite countertops, beige backsplash, stone tile backsplash, paneled appliances and an island
Inspiration for a large timeless u-shaped limestone floor eat-in kitchen remodel in Chicago with a farmhouse sink, beaded inset cabinets, beige cabinets, granite countertops, beige backsplash, stone tile backsplash, paneled appliances and an island
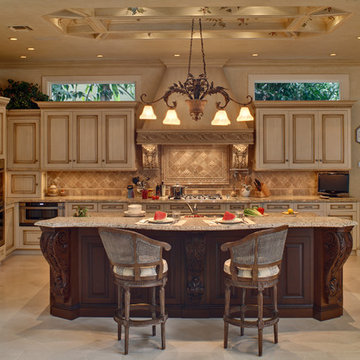
This is a glazed L shape kitchen with a Mahogany island. We used large acanthus leaf corbels, and many other carved accents. The spaciousness of the layout makes for an easy flow while entertaining.
Wing Wong
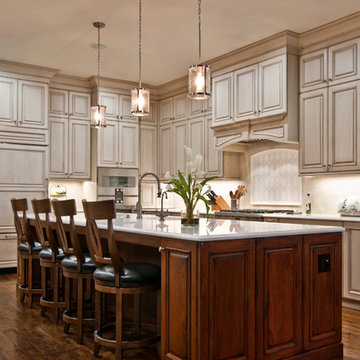
Designed by Victoria Highfill, Photography by MelissaMMills.com
Large elegant l-shaped medium tone wood floor and brown floor enclosed kitchen photo in Nashville with an undermount sink, raised-panel cabinets, beige cabinets, marble countertops, beige backsplash, ceramic backsplash, paneled appliances, an island and white countertops
Large elegant l-shaped medium tone wood floor and brown floor enclosed kitchen photo in Nashville with an undermount sink, raised-panel cabinets, beige cabinets, marble countertops, beige backsplash, ceramic backsplash, paneled appliances, an island and white countertops
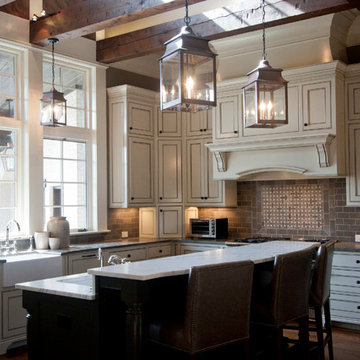
Example of a large transitional u-shaped dark wood floor eat-in kitchen design in Other with a farmhouse sink, beaded inset cabinets, beige cabinets, granite countertops, gray backsplash, stone tile backsplash, paneled appliances and an island

Open concept kitchen - huge traditional u-shaped limestone floor open concept kitchen idea in Atlanta with an undermount sink, flat-panel cabinets, beige cabinets, granite countertops, brown backsplash, stone tile backsplash, paneled appliances and an island
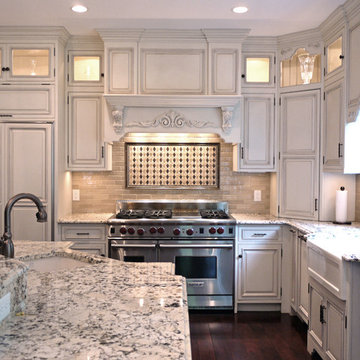
Spotlight Kitchen And Bath Inc
Example of a large classic u-shaped dark wood floor eat-in kitchen design in Boston with a farmhouse sink, beaded inset cabinets, granite countertops, beige backsplash, stone tile backsplash, paneled appliances, an island and beige cabinets
Example of a large classic u-shaped dark wood floor eat-in kitchen design in Boston with a farmhouse sink, beaded inset cabinets, granite countertops, beige backsplash, stone tile backsplash, paneled appliances, an island and beige cabinets
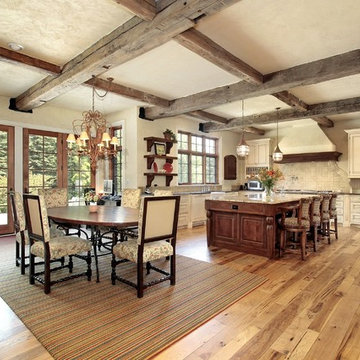
Example of a huge tuscan u-shaped light wood floor eat-in kitchen design in Atlanta with an undermount sink, beaded inset cabinets, beige cabinets, granite countertops, beige backsplash, ceramic backsplash, paneled appliances and an island
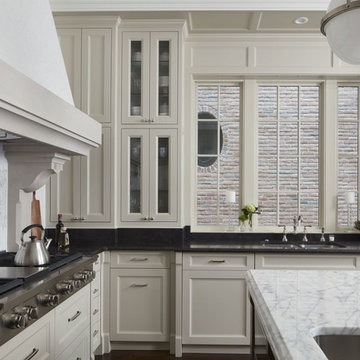
Nathan Kirkman
Example of a large transitional u-shaped dark wood floor open concept kitchen design in Chicago with an undermount sink, recessed-panel cabinets, beige cabinets, marble countertops, white backsplash, mosaic tile backsplash, paneled appliances and an island
Example of a large transitional u-shaped dark wood floor open concept kitchen design in Chicago with an undermount sink, recessed-panel cabinets, beige cabinets, marble countertops, white backsplash, mosaic tile backsplash, paneled appliances and an island

Wow factor personified in this now light & bright transitional kitchen design. This custom top to bottom space showcases -
Solid Brass Pendants
Quatzite Counter Tops- in Sea Pearl
Backsplash - full wall of granite
Viking Cooktop
Thermador Warming Drawer
Thermador Double Ovens
Thermador cooler
All Appliances fitted for cabinet finish
Open Concept Shelving
48 Custom Larder
Custom Window Treatments
Brizo Brass Faucet
3 Sided Glass Cabinet Mounted Directly Onto Granite
Custom Hand Crafted Brass Hardware
Chrystal & Solid Brass Chandelier
Cabinet Mounted Gas Fireplace
Custom Designed Ba Stools
New Glass Entry Doors
Custom Stained Hardwood Flooring
Glass Top Breakfast Table with velvet chairs
Custom Hand Embroidered Cafe Kitchen Towel
Kitchen Design by- Dawn D Totty Interior DESIGNS
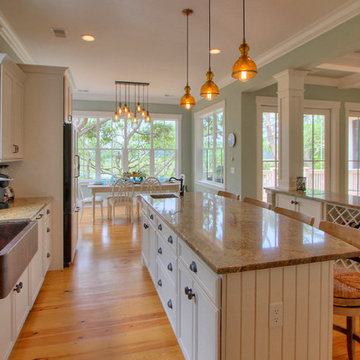
Inspiration for a mid-sized transitional u-shaped medium tone wood floor eat-in kitchen remodel in Charleston with a farmhouse sink, beige cabinets, granite countertops, an island, paneled appliances and recessed-panel cabinets
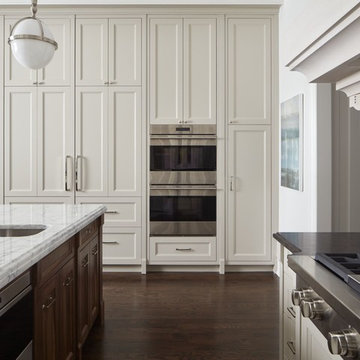
Nathan Kirkman
Large transitional u-shaped dark wood floor open concept kitchen photo in Chicago with an undermount sink, recessed-panel cabinets, beige cabinets, marble countertops, white backsplash, mosaic tile backsplash, paneled appliances and an island
Large transitional u-shaped dark wood floor open concept kitchen photo in Chicago with an undermount sink, recessed-panel cabinets, beige cabinets, marble countertops, white backsplash, mosaic tile backsplash, paneled appliances and an island
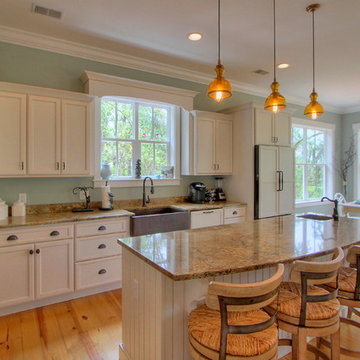
Inspiration for a mid-sized transitional u-shaped medium tone wood floor eat-in kitchen remodel in Charleston with a farmhouse sink, beige cabinets, granite countertops, an island, recessed-panel cabinets and paneled appliances
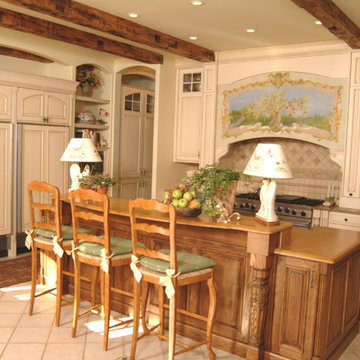
The workinig part of the kitchen was created with many carved details. At the island, we set a pair of rooster lamps. The island was stained to stand out from the rest of the antiqued cream cabinetry. Overtop of the stove hood, we had our artist paint a French landscape to make the hood sings. We enhanced the ceiling by installing reclaimed wood beams from a barn.
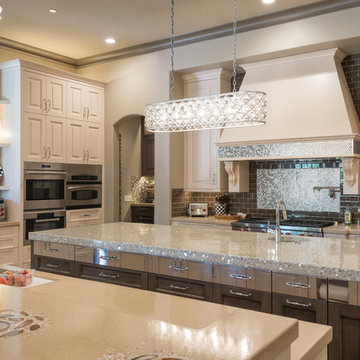
This kitchen boasts a variety of amenities: multiple islands, full height cabinetry, a massive Galley sink, Wolf and Sub-Zero appliances, and custom concrete countertops, to name a few.
Kitchen with Beige Cabinets and Paneled Appliances Ideas
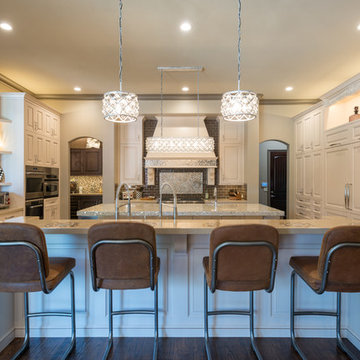
This kitchen boasts a variety of amenities: multiple islands, full height cabinetry, Wolf and Sub-Zero appliances, and custom concrete countertops, to name a few.
1





