Kitchen with Beige Cabinets and Green Backsplash Ideas
Refine by:
Budget
Sort by:Popular Today
1 - 20 of 776 photos
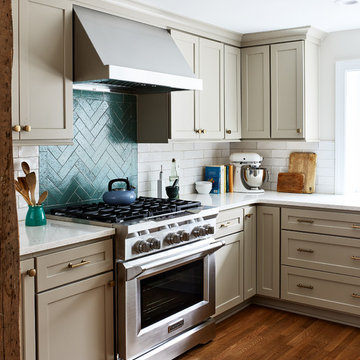
Stacy Zarin Goldberg
Large transitional l-shaped medium tone wood floor and brown floor eat-in kitchen photo in Chicago with an undermount sink, recessed-panel cabinets, beige cabinets, quartz countertops, green backsplash, ceramic backsplash, stainless steel appliances, an island and white countertops
Large transitional l-shaped medium tone wood floor and brown floor eat-in kitchen photo in Chicago with an undermount sink, recessed-panel cabinets, beige cabinets, quartz countertops, green backsplash, ceramic backsplash, stainless steel appliances, an island and white countertops
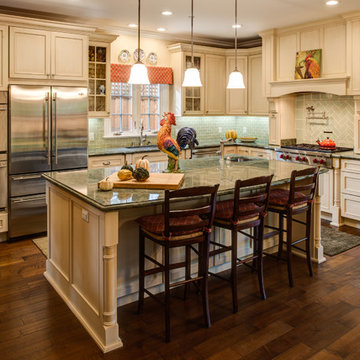
Treve Johnson Photography
Inspiration for a mid-sized timeless l-shaped medium tone wood floor kitchen remodel in San Francisco with an undermount sink, recessed-panel cabinets, beige cabinets, granite countertops, green backsplash, glass tile backsplash, stainless steel appliances and an island
Inspiration for a mid-sized timeless l-shaped medium tone wood floor kitchen remodel in San Francisco with an undermount sink, recessed-panel cabinets, beige cabinets, granite countertops, green backsplash, glass tile backsplash, stainless steel appliances and an island
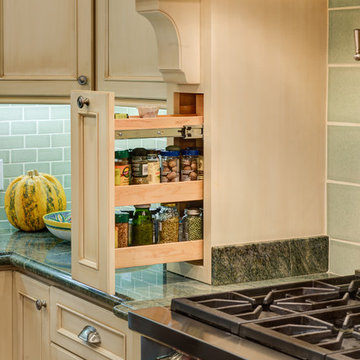
Treve Johnson Photography
Eat-in kitchen - mid-sized traditional l-shaped medium tone wood floor eat-in kitchen idea in San Francisco with an undermount sink, recessed-panel cabinets, beige cabinets, granite countertops, green backsplash, glass tile backsplash, stainless steel appliances and an island
Eat-in kitchen - mid-sized traditional l-shaped medium tone wood floor eat-in kitchen idea in San Francisco with an undermount sink, recessed-panel cabinets, beige cabinets, granite countertops, green backsplash, glass tile backsplash, stainless steel appliances and an island
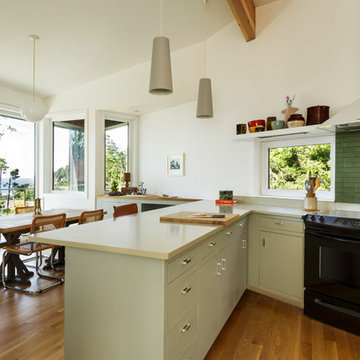
photo by david papazian
Example of a beach style medium tone wood floor open concept kitchen design in Portland with flat-panel cabinets, beige cabinets, green backsplash and black appliances
Example of a beach style medium tone wood floor open concept kitchen design in Portland with flat-panel cabinets, beige cabinets, green backsplash and black appliances
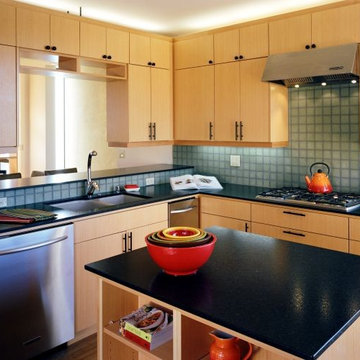
Magnolia Gardens is a new modern residence designed by Rhodes Architecture Light for a site in this northwest Seattle neighborhood. The design utilized the foundations of an existing house built in 1954. Any comparison between the new and old structures ends there. The house was commissioned by a local developer as a speculative residence and sold immediately upon completion in the fall of 2006. Taking advantage of a beautiful southwestern view of Elliott Bay and the West Seattle peninsula, Magnolia Gardens orients four bedrooms and bathrooms to gardens, terraces, and water views. The house's dynamic modern form opens through a glass atrium on the north and glass curtain walls on the northwest and southwest. This residence was developed by Highland Development and resulted from the collaboration of Rhodes Architecture Light, and the professional lighting design of LightWire and built by Island Construction.
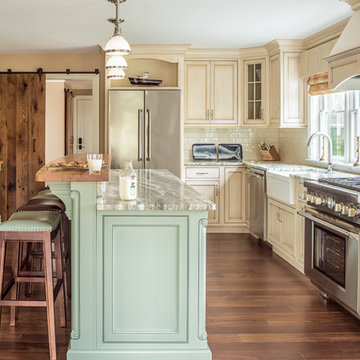
Elegant u-shaped medium tone wood floor and brown floor enclosed kitchen photo in Portland Maine with an island, a farmhouse sink, beaded inset cabinets, beige cabinets, green backsplash, glass tile backsplash and stainless steel appliances

This doorway leads out to a side yard, with the dining room off to the left. In the kitchen to the right, the floor-to-ceiling bookshelf system is integrated into the kitchen cabinetry, with a sliding ladder to access the upper shelves and cabinets, which has doors which slide away
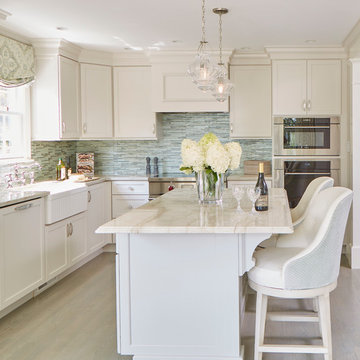
Eat-in kitchen - mid-sized coastal l-shaped light wood floor and beige floor eat-in kitchen idea in Boston with a farmhouse sink, recessed-panel cabinets, beige cabinets, granite countertops, green backsplash, glass tile backsplash, stainless steel appliances, an island and beige countertops
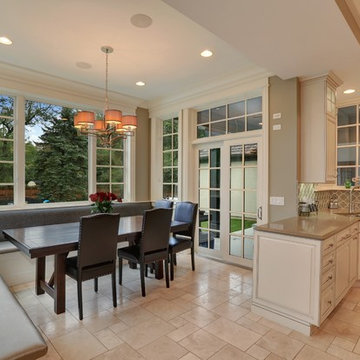
A dining room kitchen space with gray bench seating, a transom window, and tufted leather chairs
Large elegant u-shaped ceramic tile eat-in kitchen photo in Chicago with an undermount sink, raised-panel cabinets, beige cabinets, granite countertops, green backsplash, ceramic backsplash, paneled appliances and an island
Large elegant u-shaped ceramic tile eat-in kitchen photo in Chicago with an undermount sink, raised-panel cabinets, beige cabinets, granite countertops, green backsplash, ceramic backsplash, paneled appliances and an island
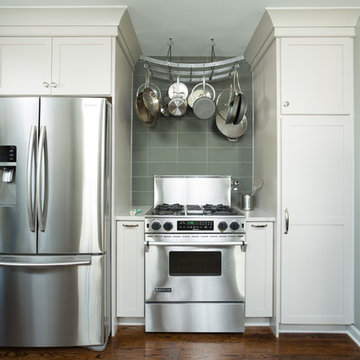
Brett Mountain Photography
Mid-sized transitional galley medium tone wood floor eat-in kitchen photo in Detroit with shaker cabinets, quartzite countertops, glass tile backsplash, stainless steel appliances, a single-bowl sink, beige cabinets, green backsplash and no island
Mid-sized transitional galley medium tone wood floor eat-in kitchen photo in Detroit with shaker cabinets, quartzite countertops, glass tile backsplash, stainless steel appliances, a single-bowl sink, beige cabinets, green backsplash and no island
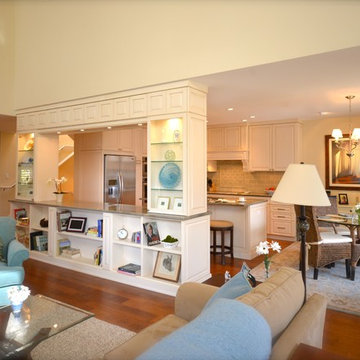
Elegant eat-in kitchen photo in Tampa with an undermount sink, raised-panel cabinets, beige cabinets, granite countertops, green backsplash and stainless steel appliances
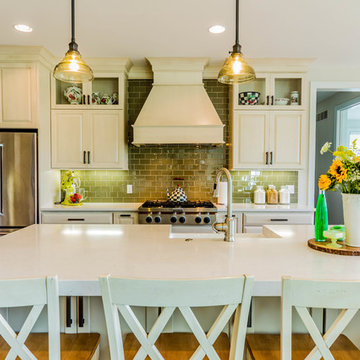
Nick Vanderhovel
Large transitional l-shaped medium tone wood floor and brown floor eat-in kitchen photo in Detroit with a farmhouse sink, raised-panel cabinets, beige cabinets, quartz countertops, green backsplash, subway tile backsplash, stainless steel appliances and an island
Large transitional l-shaped medium tone wood floor and brown floor eat-in kitchen photo in Detroit with a farmhouse sink, raised-panel cabinets, beige cabinets, quartz countertops, green backsplash, subway tile backsplash, stainless steel appliances and an island
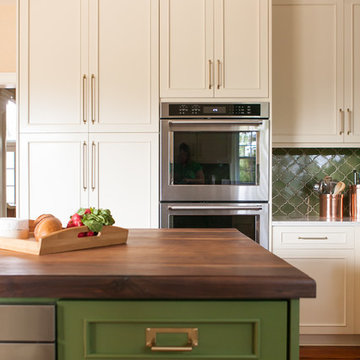
Photo by Leslie McKellar
Eat-in kitchen - transitional medium tone wood floor eat-in kitchen idea in Charleston with a drop-in sink, beige cabinets, quartz countertops, green backsplash, ceramic backsplash, stainless steel appliances, an island and white countertops
Eat-in kitchen - transitional medium tone wood floor eat-in kitchen idea in Charleston with a drop-in sink, beige cabinets, quartz countertops, green backsplash, ceramic backsplash, stainless steel appliances, an island and white countertops
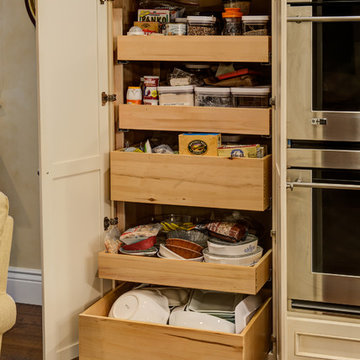
Treve Johnson Photography
Eat-in kitchen - mid-sized traditional l-shaped medium tone wood floor eat-in kitchen idea in San Francisco with an undermount sink, recessed-panel cabinets, beige cabinets, granite countertops, green backsplash, glass tile backsplash, stainless steel appliances and an island
Eat-in kitchen - mid-sized traditional l-shaped medium tone wood floor eat-in kitchen idea in San Francisco with an undermount sink, recessed-panel cabinets, beige cabinets, granite countertops, green backsplash, glass tile backsplash, stainless steel appliances and an island
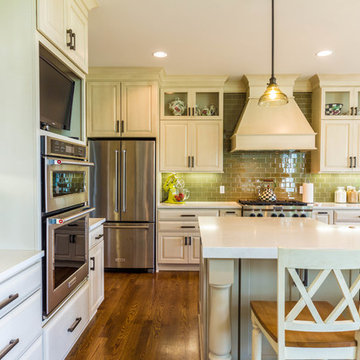
Nick Vanderhovel
Example of a large transitional l-shaped medium tone wood floor and brown floor eat-in kitchen design in Detroit with a farmhouse sink, raised-panel cabinets, beige cabinets, quartz countertops, green backsplash, subway tile backsplash, stainless steel appliances and an island
Example of a large transitional l-shaped medium tone wood floor and brown floor eat-in kitchen design in Detroit with a farmhouse sink, raised-panel cabinets, beige cabinets, quartz countertops, green backsplash, subway tile backsplash, stainless steel appliances and an island
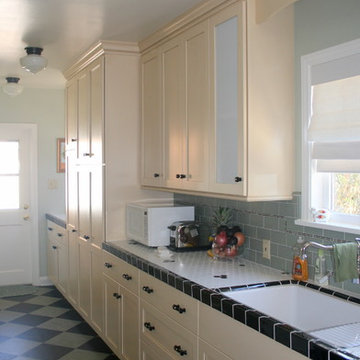
Jessica Leivo
Example of a classic galley eat-in kitchen design in Los Angeles with an undermount sink, shaker cabinets, beige cabinets, tile countertops, green backsplash, subway tile backsplash and white appliances
Example of a classic galley eat-in kitchen design in Los Angeles with an undermount sink, shaker cabinets, beige cabinets, tile countertops, green backsplash, subway tile backsplash and white appliances

Hunter Green Backsplash Tile
Love a green subway tile backsplash? Consider timeless alternatives like deep Hunter Green in a subtle stacked pattern.
Tile shown: Hunter Green 2x8
DESIGN
Taylor + Taylor Co
PHOTOS
Tiffany J. Photography
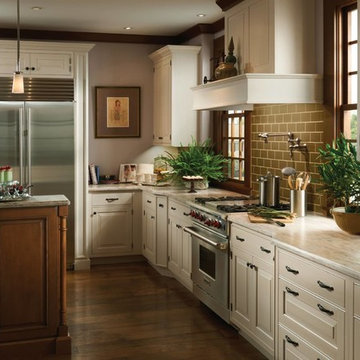
Example of a large classic l-shaped dark wood floor and brown floor eat-in kitchen design in Philadelphia with raised-panel cabinets, beige cabinets, granite countertops, green backsplash, subway tile backsplash, stainless steel appliances and an island
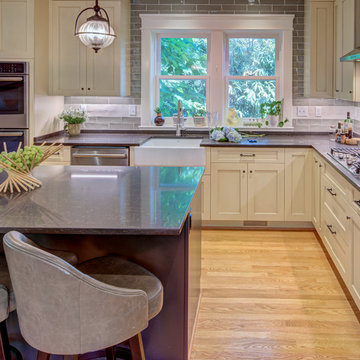
Inspiration for a large cottage l-shaped light wood floor and yellow floor open concept kitchen remodel in DC Metro with a farmhouse sink, shaker cabinets, beige cabinets, quartz countertops, green backsplash, subway tile backsplash, stainless steel appliances, an island and gray countertops
Kitchen with Beige Cabinets and Green Backsplash Ideas
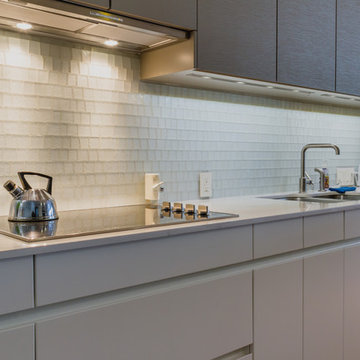
Eat-in kitchen - mid-sized modern u-shaped light wood floor eat-in kitchen idea in New York with an undermount sink, flat-panel cabinets, beige cabinets, solid surface countertops, green backsplash, glass tile backsplash, stainless steel appliances and an island
1





