Kitchen with Beige Cabinets, Solid Surface Countertops and Glass Tile Backsplash Ideas
Refine by:
Budget
Sort by:Popular Today
1 - 20 of 65 photos
Item 1 of 4
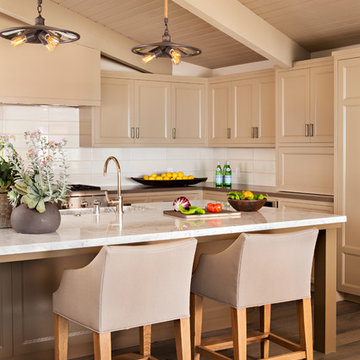
Bret Gum
Example of a trendy l-shaped medium tone wood floor eat-in kitchen design in Orange County with recessed-panel cabinets, beige cabinets, solid surface countertops, white backsplash, glass tile backsplash and an island
Example of a trendy l-shaped medium tone wood floor eat-in kitchen design in Orange County with recessed-panel cabinets, beige cabinets, solid surface countertops, white backsplash, glass tile backsplash and an island
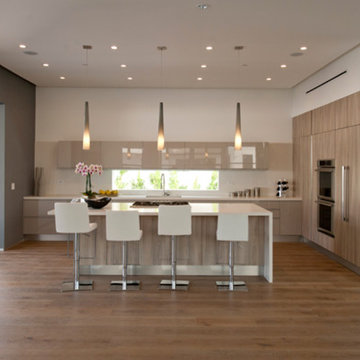
Inspiration for a large contemporary l-shaped medium tone wood floor open concept kitchen remodel in Los Angeles with an undermount sink, flat-panel cabinets, beige cabinets, solid surface countertops, white backsplash, glass tile backsplash, paneled appliances and an island
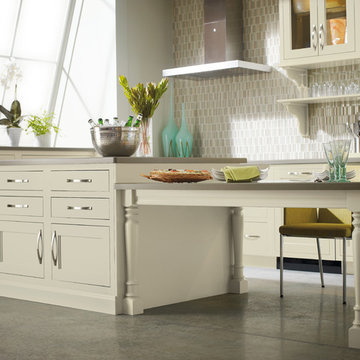
Bright and airy with custom mixed paint color on Maple inset Treyburn cabinetry by Decora. Glass tile backsplash with custom display shelves and glass door cabinets create a one-of-a-kind feel to this unique kitchen.
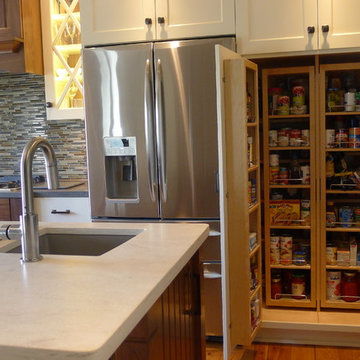
This transformation was achieved by using a blend of walnut and painted cabinetry. By using the mix the new kitchen sits well with the integrity of the original home. Bead board was used in key places to help tie the cabinetry together. I used two colors of corian, a darker on the perimeter and a lighter tone on the island. So much storage was included in this remodel, the clients are thrilled with the end results.
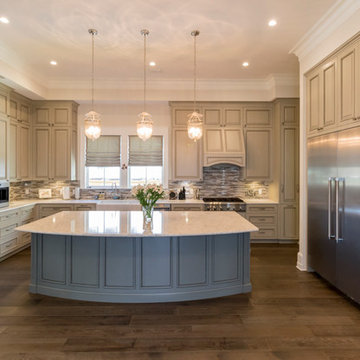
Eat-in kitchen - large traditional u-shaped medium tone wood floor eat-in kitchen idea in Miami with a farmhouse sink, raised-panel cabinets, beige cabinets, solid surface countertops, beige backsplash, glass tile backsplash, stainless steel appliances and an island
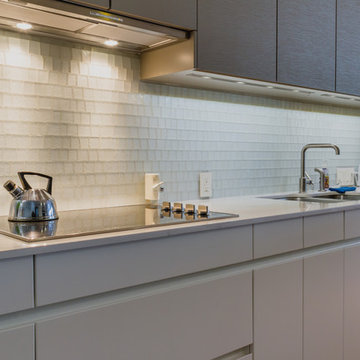
Eat-in kitchen - mid-sized modern u-shaped light wood floor eat-in kitchen idea in New York with an undermount sink, flat-panel cabinets, beige cabinets, solid surface countertops, green backsplash, glass tile backsplash, stainless steel appliances and an island
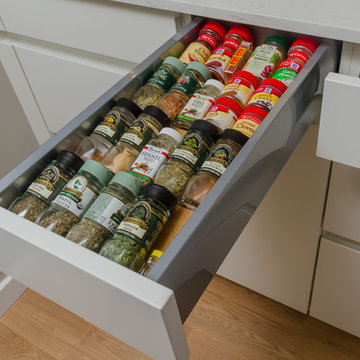
Example of a mid-sized minimalist u-shaped light wood floor eat-in kitchen design in New York with an undermount sink, flat-panel cabinets, beige cabinets, solid surface countertops, green backsplash, glass tile backsplash, stainless steel appliances and an island
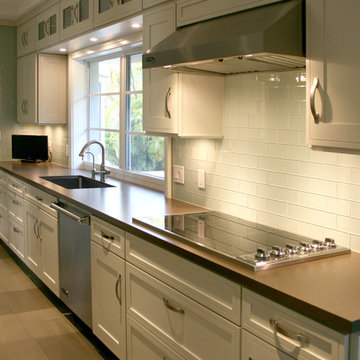
Example of a transitional concrete floor kitchen design in Miami with a single-bowl sink, shaker cabinets, beige cabinets, solid surface countertops, green backsplash, glass tile backsplash and stainless steel appliances
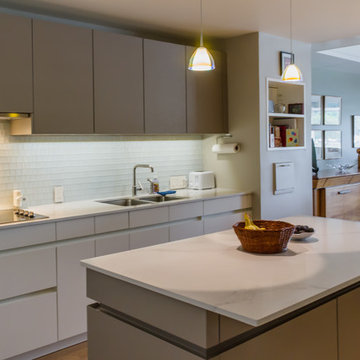
Eat-in kitchen - mid-sized modern u-shaped light wood floor eat-in kitchen idea in New York with an undermount sink, flat-panel cabinets, beige cabinets, solid surface countertops, green backsplash, glass tile backsplash, stainless steel appliances and an island
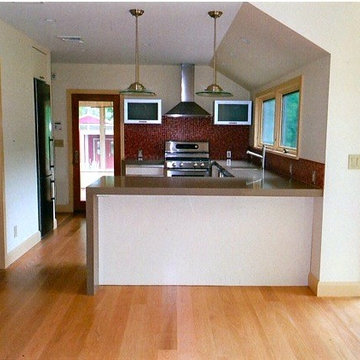
Here is another example of a very functional yet stylish contemporary peninsula.
Inspiration for a small modern l-shaped light wood floor open concept kitchen remodel in New York with a peninsula, flat-panel cabinets, beige cabinets, solid surface countertops, multicolored backsplash, glass tile backsplash, stainless steel appliances and an undermount sink
Inspiration for a small modern l-shaped light wood floor open concept kitchen remodel in New York with a peninsula, flat-panel cabinets, beige cabinets, solid surface countertops, multicolored backsplash, glass tile backsplash, stainless steel appliances and an undermount sink
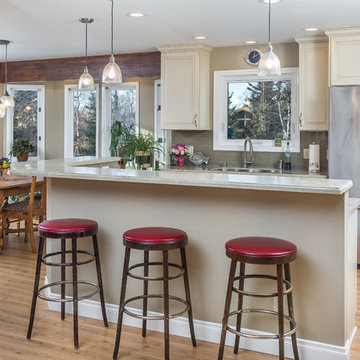
Dave M. Davis Photography
Inspiration for a mid-sized transitional l-shaped vinyl floor open concept kitchen remodel in Other with an undermount sink, raised-panel cabinets, beige cabinets, solid surface countertops, gray backsplash, glass tile backsplash, stainless steel appliances and an island
Inspiration for a mid-sized transitional l-shaped vinyl floor open concept kitchen remodel in Other with an undermount sink, raised-panel cabinets, beige cabinets, solid surface countertops, gray backsplash, glass tile backsplash, stainless steel appliances and an island
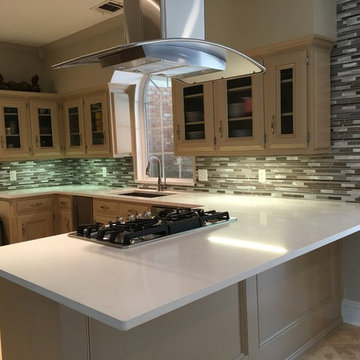
Example of a mid-sized transitional u-shaped kitchen design in Houston with an undermount sink, recessed-panel cabinets, beige cabinets, solid surface countertops, multicolored backsplash, glass tile backsplash, stainless steel appliances and a peninsula
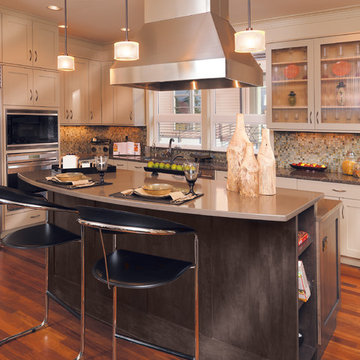
Mid-sized trendy l-shaped medium tone wood floor and brown floor open concept kitchen photo in Other with shaker cabinets, beige cabinets, solid surface countertops, brown backsplash, glass tile backsplash, stainless steel appliances, an island and gray countertops
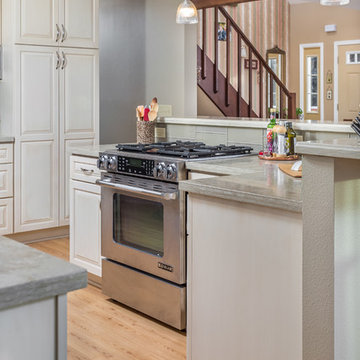
Dave M. Davis Photography
Open concept kitchen - mid-sized transitional l-shaped vinyl floor open concept kitchen idea in Other with an undermount sink, raised-panel cabinets, beige cabinets, solid surface countertops, gray backsplash, glass tile backsplash, stainless steel appliances and an island
Open concept kitchen - mid-sized transitional l-shaped vinyl floor open concept kitchen idea in Other with an undermount sink, raised-panel cabinets, beige cabinets, solid surface countertops, gray backsplash, glass tile backsplash, stainless steel appliances and an island
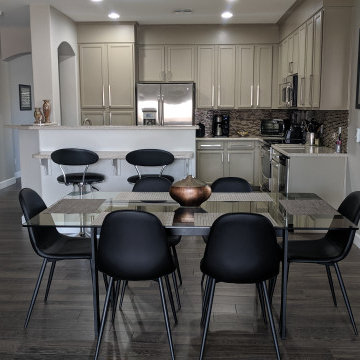
Streamline Interiors, LLC - Once the cabinets were refinished the wall color had to change. Skyline Steel was selected to coordinate with the kitchen finishes and flooring.
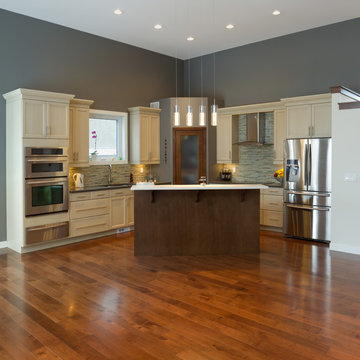
Whether you consider yourself a "Foodie," appreciate the art of cooking, have a passion for baking, love wining and dining at home, or simply grabbing a bite for the road–the kitchen is at the heart of our day-to-day life. It's where your four-legged furry friends beg for their dinner, where your baby took his/her first bite of food, and where friends share their deepest thoughts. No matter how you choose to use your kitchen, it is the hub of your home. And you should love spending time in it.
But there's always something. Something that just irks you every time you're in the kitchen. It's the broken cabinet drawers, lack of shelving in the pantry, water damage under the sink, the faucets that won't stop dripping, dishwasher that quit working, or your countertops that have seen better days.
Handyman Matters brings quality Craftsmanship and exceptional customer service to the home improvement industry. And we have background-checked, licensed, and insured Craftsmen that you'll feel comfortable inviting into your home. Don't let your to-do list prevent you from enjoying your kitchen. Let us take care of it today!
Services include but not limited to:
KITCHEN BACKSPLASH INSTALLATION
CABINET INSTALLATION & REPAIR
COUNTERTOP INSTALLATION & REPAIR
SINK INSTALLATION & REPAIR
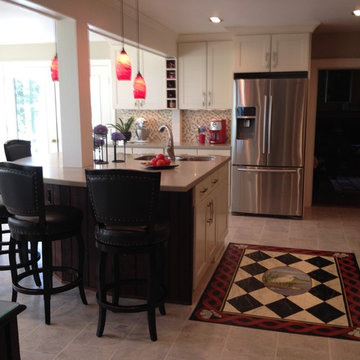
After: Transformed kitchen and family gathering space in a historic home on the Eastern Shore of Virginia. Interior Designer: Katherine Bilicki, Great Space Etc., LLC. Contractor: Ed Weber Contracting, Onancock, VA. Cabinetmaker: Donny White, Bloxom, VA.
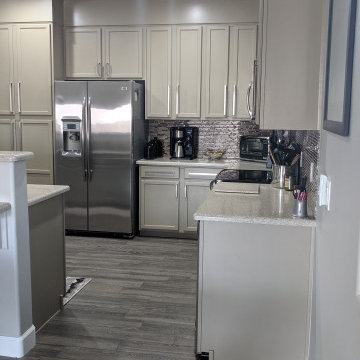
Streamline Interiors, LLC - A soffit was built to extend the cabinets to the ceiling. No more dusting on top of the cabinets, yay!
Open concept kitchen - mid-sized contemporary l-shaped porcelain tile and brown floor open concept kitchen idea in Phoenix with an undermount sink, recessed-panel cabinets, beige cabinets, solid surface countertops, multicolored backsplash, glass tile backsplash, stainless steel appliances, an island and beige countertops
Open concept kitchen - mid-sized contemporary l-shaped porcelain tile and brown floor open concept kitchen idea in Phoenix with an undermount sink, recessed-panel cabinets, beige cabinets, solid surface countertops, multicolored backsplash, glass tile backsplash, stainless steel appliances, an island and beige countertops
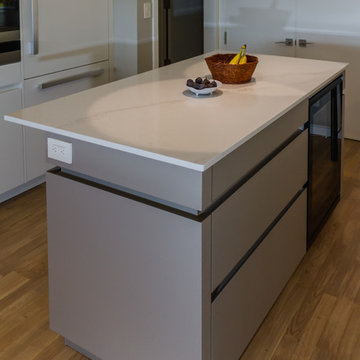
Inspiration for a mid-sized modern u-shaped light wood floor eat-in kitchen remodel in New York with an undermount sink, flat-panel cabinets, beige cabinets, solid surface countertops, green backsplash, glass tile backsplash, stainless steel appliances and an island
Kitchen with Beige Cabinets, Solid Surface Countertops and Glass Tile Backsplash Ideas
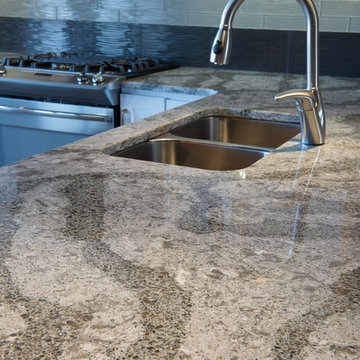
Example of a mid-sized transitional l-shaped kitchen design in Cedar Rapids with an undermount sink, beaded inset cabinets, beige cabinets, solid surface countertops, beige backsplash, glass tile backsplash, stainless steel appliances and an island
1





