Kitchen with Beige Cabinets and Stone Slab Backsplash Ideas
Refine by:
Budget
Sort by:Popular Today
1 - 20 of 2,086 photos
Item 1 of 3

Huge transitional l-shaped dark wood floor and brown floor eat-in kitchen photo in Los Angeles with a farmhouse sink, shaker cabinets, beige cabinets, quartzite countertops, white backsplash, stone slab backsplash, stainless steel appliances, an island and white countertops

Wide shot of a modern neutral kitchen, with Royale Blanc HanStone quartz countertops and honed Wicked White quartzite backsplash.
Example of a transitional eat-in kitchen design in Boston with recessed-panel cabinets, beige cabinets, quartz countertops, gray backsplash, stone slab backsplash, stainless steel appliances, a peninsula, white countertops and an undermount sink
Example of a transitional eat-in kitchen design in Boston with recessed-panel cabinets, beige cabinets, quartz countertops, gray backsplash, stone slab backsplash, stainless steel appliances, a peninsula, white countertops and an undermount sink
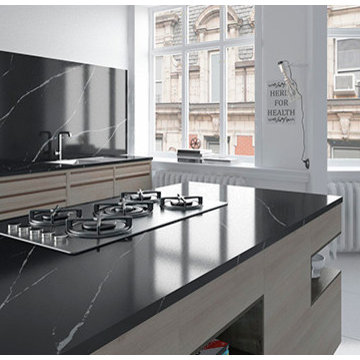
Inspiration for a mid-sized contemporary l-shaped white floor open concept kitchen remodel in New York with a double-bowl sink, flat-panel cabinets, beige cabinets, quartzite countertops, black backsplash, stone slab backsplash, stainless steel appliances and an island

Large transitional l-shaped medium tone wood floor and brown floor eat-in kitchen photo in Other with a farmhouse sink, shaker cabinets, granite countertops, stainless steel appliances, an island, black countertops, beige cabinets, beige backsplash and stone slab backsplash

The interior design team at Aspen Design Room built this spec home kitchen with the freedom to create the space of their dreams. The open airiness of the space contrasts elegantly with the solid counter tops and built in custom cabinets.
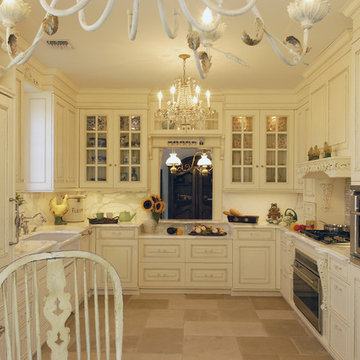
Example of a classic kitchen design in New York with raised-panel cabinets, a farmhouse sink, beige cabinets, white backsplash, stone slab backsplash and paneled appliances
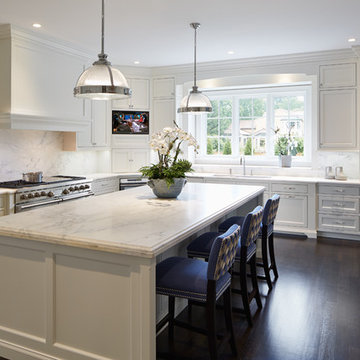
Reynolds Cabinetry & Millwork -- Photography by Nathan Kirkman
Example of a transitional u-shaped dark wood floor kitchen design in Chicago with an undermount sink, shaker cabinets, beige cabinets, marble countertops, white backsplash, stone slab backsplash, stainless steel appliances and an island
Example of a transitional u-shaped dark wood floor kitchen design in Chicago with an undermount sink, shaker cabinets, beige cabinets, marble countertops, white backsplash, stone slab backsplash, stainless steel appliances and an island
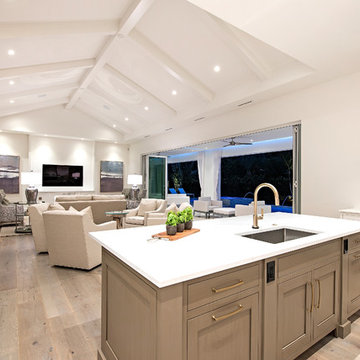
Grabill custom kitchen designed by D. Roth Construction ( https://www.drothconstruction.com/), Kitchen Perimeter: Abbygale door style in our signature Glacier White paint, Kitchen Island: custom paint glaze
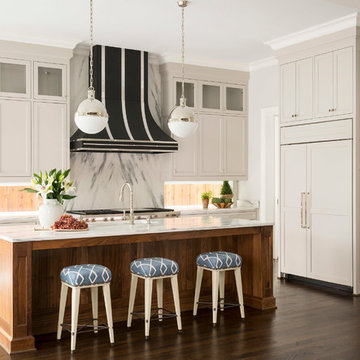
Suggested products do not represent the products used in this image. Design featured is proprietary and contains custom work.
(Dan Piassick, Photographer)
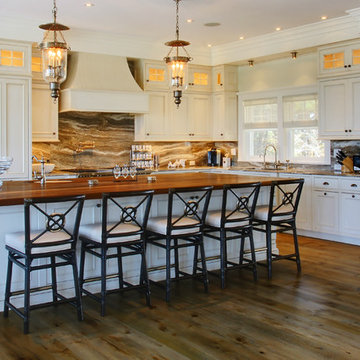
Framed inset cabinetry was chosen to simulate the look and feel of furniture. Metropolitan ShowHouse Collection cabinets were finished with Frosty White paint and a Brushed Chai Glaze. Countertops and backsplash are Fantasy Brown granite.
Tom Olcott, photography
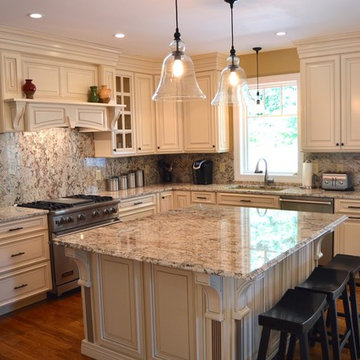
Example of a mid-sized classic l-shaped medium tone wood floor open concept kitchen design in DC Metro with an undermount sink, raised-panel cabinets, beige cabinets, granite countertops, stone slab backsplash, stainless steel appliances and an island
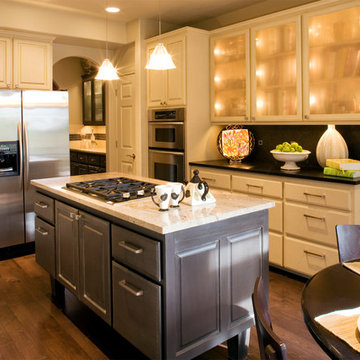
By Stickley Photography
Large transitional u-shaped dark wood floor enclosed kitchen photo in Portland with raised-panel cabinets, beige cabinets, granite countertops, black backsplash, stone slab backsplash, stainless steel appliances and an island
Large transitional u-shaped dark wood floor enclosed kitchen photo in Portland with raised-panel cabinets, beige cabinets, granite countertops, black backsplash, stone slab backsplash, stainless steel appliances and an island

Wow factor personified in this now light & bright transitional kitchen design. This custom top to bottom space showcases -
Solid Brass Pendants
Quatzite Counter Tops- in Sea Pearl
Backsplash - full wall of granite
Viking Cooktop
Thermador Warming Drawer
Thermador Double Ovens
Thermador cooler
All Appliances fitted for cabinet finish
Open Concept Shelving
48 Custom Larder
Custom Window Treatments
Brizo Brass Faucet
3 Sided Glass Cabinet Mounted Directly Onto Granite
Custom Hand Crafted Brass Hardware
Chrystal & Solid Brass Chandelier
Cabinet Mounted Gas Fireplace
Custom Designed Ba Stools
New Glass Entry Doors
Custom Stained Hardwood Flooring
Glass Top Breakfast Table with velvet chairs
Custom Hand Embroidered Cafe Kitchen Towel
Kitchen Design by- Dawn D Totty Interior DESIGNS
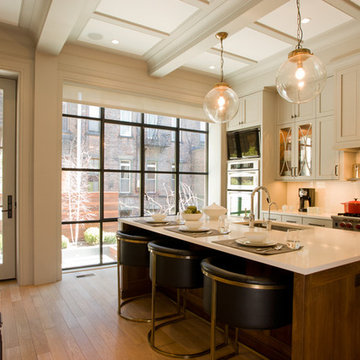
Example of a mid-sized transitional u-shaped medium tone wood floor and brown floor kitchen design in New York with an undermount sink, shaker cabinets, beige cabinets, quartzite countertops, white backsplash, stone slab backsplash, stainless steel appliances and an island
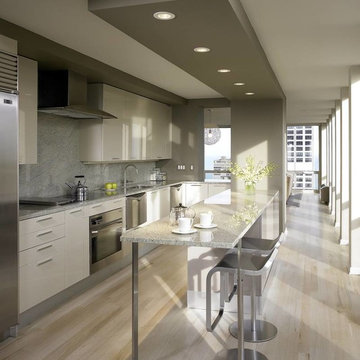
Tony Soluri Photography
Inspiration for a mid-sized contemporary l-shaped light wood floor eat-in kitchen remodel in Chicago with an undermount sink, flat-panel cabinets, beige cabinets, quartzite countertops, multicolored backsplash, stone slab backsplash and stainless steel appliances
Inspiration for a mid-sized contemporary l-shaped light wood floor eat-in kitchen remodel in Chicago with an undermount sink, flat-panel cabinets, beige cabinets, quartzite countertops, multicolored backsplash, stone slab backsplash and stainless steel appliances
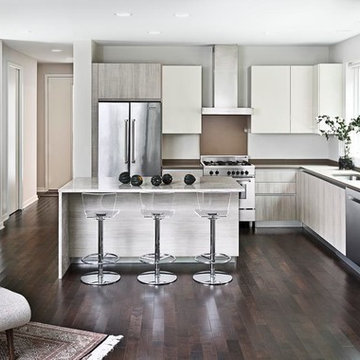
This warm contemporary kitchen is set in a home with an open layout. Kitchen, den and dining room are all a part of the grand space (not all is visible in the photograph). The Scavolini cabinets are a combination of khaki textured melamine and porcelain glossy lacquer. The aluminum channel replaces the handles to maintain a sleek look on the slab doors. Stainless steel appliances are easy to clean, and perfect for this family that likes to cook. The stainless steel toe kick brings it all together. The island has Scavolini khaki melamine back panels for a beautiful presentation. The white natural quartzite has enough hang over to sit three stools comfortably. The waterfall edge over the cabinets is a current trend, and adds a lovely touch of stone. Dark hard wood floors warm up the space and bring the whole 1st floor together.
Photographer Martin Vecchio.
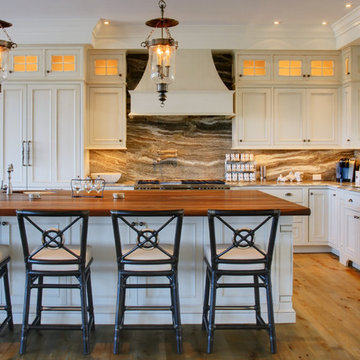
Framed inset cabinetry was chosen to simulate the look and feel of furniture. Metropolitan ShowHouse Collection cabinets were finished with Frosty White paint and a Brushed Chai Glaze. Countertops and backsplash are Fantasy Brown granite.
Tom Olcott, photography
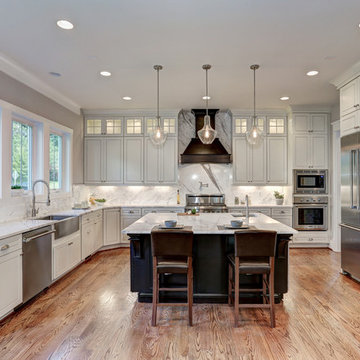
Large arts and crafts u-shaped medium tone wood floor and brown floor eat-in kitchen photo in DC Metro with a farmhouse sink, raised-panel cabinets, beige cabinets, granite countertops, beige backsplash, stone slab backsplash, stainless steel appliances and an island
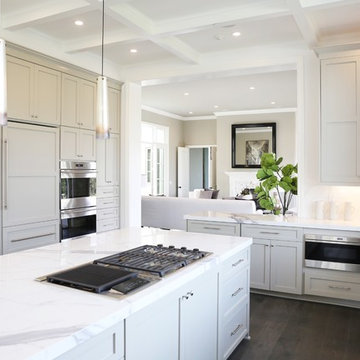
Photography by Mark Liddell and Jared Tafau - TerraGreen Development
Kitchen - large traditional l-shaped dark wood floor kitchen idea in Los Angeles with a farmhouse sink, shaker cabinets, beige cabinets, marble countertops, white backsplash, stone slab backsplash, stainless steel appliances and an island
Kitchen - large traditional l-shaped dark wood floor kitchen idea in Los Angeles with a farmhouse sink, shaker cabinets, beige cabinets, marble countertops, white backsplash, stone slab backsplash, stainless steel appliances and an island
Kitchen with Beige Cabinets and Stone Slab Backsplash Ideas
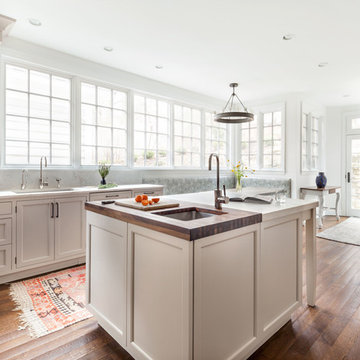
Example of a mid-sized classic l-shaped dark wood floor and brown floor eat-in kitchen design in New York with an undermount sink, shaker cabinets, beige cabinets, white backsplash, stone slab backsplash, an island, white countertops and paneled appliances
1





