Kitchen with Beige Cabinets and Stone Tile Backsplash Ideas
Refine by:
Budget
Sort by:Popular Today
1 - 20 of 3,666 photos
Item 1 of 3
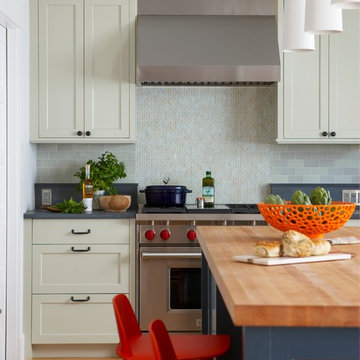
This is another angle of the family kitchen featuring a pop of color in the red stools and orange bowl accent on the butcher block counter. The white cabinetry is classic and timeless. The modern stainless steel hood, wolf oven, and glass backsplash tile finish off this elevation.
Photo taken by: Michael Partenio
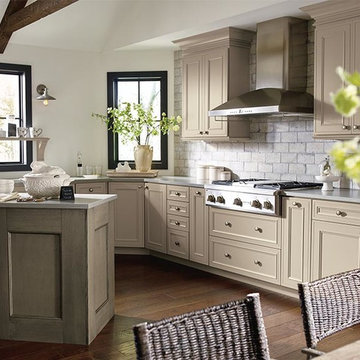
Based on the beloved Airedale door style, Altmann offers a transitional look that goes a step further with applied onlay moulding details. These taupe kitchen cabinets are shown with perimeter cabinetry in True Taupe paint on Maple and the island features our Semi-Translucent Angora finish on Quartersawn Oak.
Altmann door from Decora in True Taupe and Translucent Angora finishes
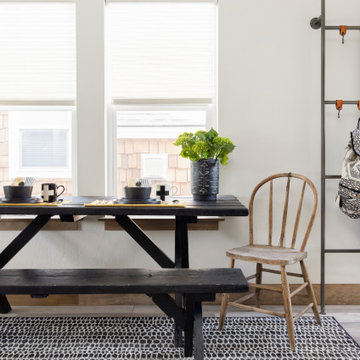
Breakfast Nook, Compact/Duel Function
Kitchen - small scandinavian l-shaped laminate floor and beige floor kitchen idea in Other with a single-bowl sink, shaker cabinets, beige cabinets, quartz countertops, white backsplash, stone tile backsplash, black appliances, an island and white countertops
Kitchen - small scandinavian l-shaped laminate floor and beige floor kitchen idea in Other with a single-bowl sink, shaker cabinets, beige cabinets, quartz countertops, white backsplash, stone tile backsplash, black appliances, an island and white countertops
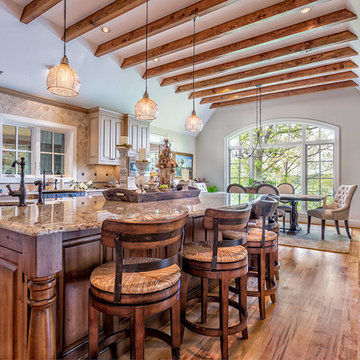
Inspiration for a large transitional l-shaped medium tone wood floor eat-in kitchen remodel in Other with an undermount sink, raised-panel cabinets, beige cabinets, granite countertops, beige backsplash, stone tile backsplash, paneled appliances and an island

Denash Photography, Designed by Jenny Rausch
Kitchen view of angled corner granite undermount sink. Wood paneled refrigerator, wood flooring, island wood countertop, perimeter granite countertop, inset cabinetry, and decorative accents.
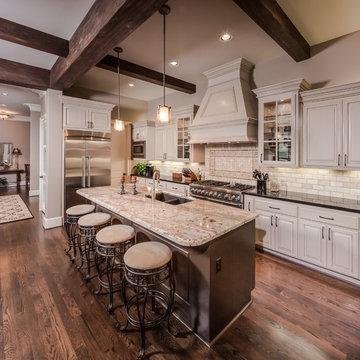
Steve Chenn Photography
Mid-sized elegant l-shaped dark wood floor open concept kitchen photo in Houston with an undermount sink, raised-panel cabinets, beige cabinets, granite countertops, beige backsplash, stone tile backsplash, stainless steel appliances and an island
Mid-sized elegant l-shaped dark wood floor open concept kitchen photo in Houston with an undermount sink, raised-panel cabinets, beige cabinets, granite countertops, beige backsplash, stone tile backsplash, stainless steel appliances and an island
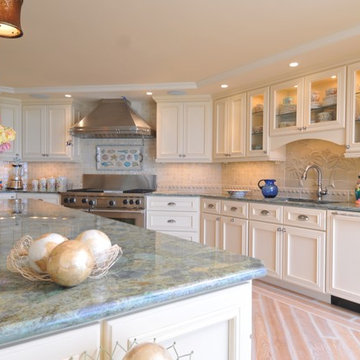
Matt McCourtney
Example of a huge island style single-wall light wood floor open concept kitchen design in Tampa with an undermount sink, recessed-panel cabinets, beige cabinets, granite countertops, beige backsplash, stone tile backsplash, stainless steel appliances and an island
Example of a huge island style single-wall light wood floor open concept kitchen design in Tampa with an undermount sink, recessed-panel cabinets, beige cabinets, granite countertops, beige backsplash, stone tile backsplash, stainless steel appliances and an island
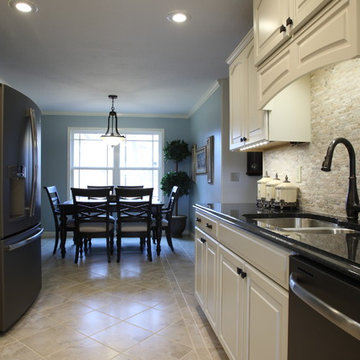
Arko Series Miramar, color Elegance. Floor laid in Grid Pattern with Liner and Diamond Insert
Small elegant u-shaped ceramic tile eat-in kitchen photo in Nashville with a double-bowl sink, recessed-panel cabinets, beige cabinets, granite countertops, gray backsplash and stone tile backsplash
Small elegant u-shaped ceramic tile eat-in kitchen photo in Nashville with a double-bowl sink, recessed-panel cabinets, beige cabinets, granite countertops, gray backsplash and stone tile backsplash
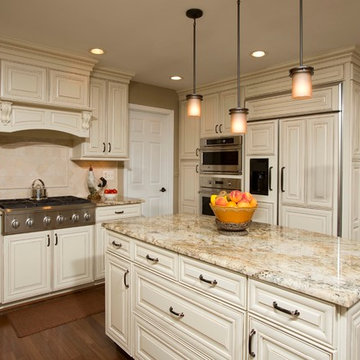
• A busy family wanted to rejuvenate their entire first floor. As their family was growing, their spaces were getting more cramped and finding comfortable, usable space was no easy task. The goal of their remodel was to create a warm and inviting kitchen and family room, great room-like space that worked with the rest of the home’s floor plan.
The focal point of the new kitchen is a large center island around which the family can gather to prepare meals. Exotic granite countertops and furniture quality light-colored cabinets provide a warm, inviting feel. Commercial-grade stainless steel appliances make this gourmet kitchen a great place to prepare large meals.
A wide plank hardwood floor continues from the kitchen to the family room and beyond, tying the spaces together. The focal point of the family room is a beautiful stone fireplace hearth surrounded by built-in bookcases. Stunning craftsmanship created this beautiful wall of cabinetry which houses the home’s entertainment system. French doors lead out to the home’s deck and also let a lot of natural light into the space.
From its beautiful, functional kitchen to its elegant, comfortable family room, this renovation achieved the homeowners’ goals. Now the entire family has a great space to gather and spend quality time.
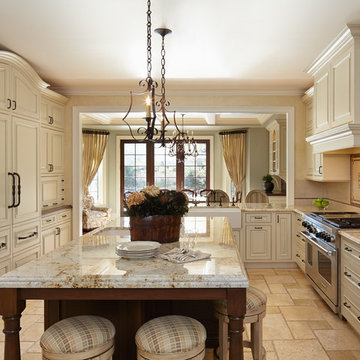
Reynolds Cabinetry and Millwork -- Photography by Nathan Kirkman
Inspiration for a large timeless u-shaped limestone floor eat-in kitchen remodel in Chicago with a farmhouse sink, beaded inset cabinets, beige cabinets, granite countertops, beige backsplash, stone tile backsplash, paneled appliances and an island
Inspiration for a large timeless u-shaped limestone floor eat-in kitchen remodel in Chicago with a farmhouse sink, beaded inset cabinets, beige cabinets, granite countertops, beige backsplash, stone tile backsplash, paneled appliances and an island
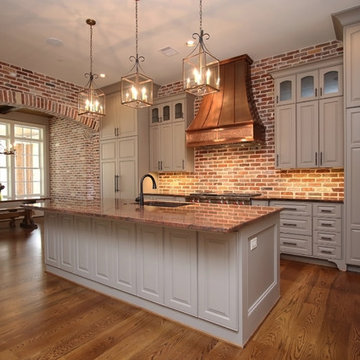
Copper hood and brick accents
Mid-sized elegant l-shaped medium tone wood floor eat-in kitchen photo in Houston with raised-panel cabinets, an island, an undermount sink, beige cabinets, red backsplash, stone tile backsplash and stainless steel appliances
Mid-sized elegant l-shaped medium tone wood floor eat-in kitchen photo in Houston with raised-panel cabinets, an island, an undermount sink, beige cabinets, red backsplash, stone tile backsplash and stainless steel appliances
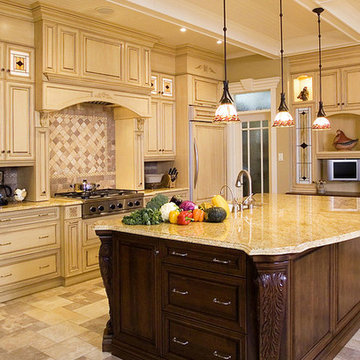
Antique White & Espresso Cabinets with Santa Cecilia Granite
Inspiration for a large timeless l-shaped travertine floor eat-in kitchen remodel in Los Angeles with an undermount sink, raised-panel cabinets, beige cabinets, granite countertops, multicolored backsplash, stone tile backsplash, stainless steel appliances and an island
Inspiration for a large timeless l-shaped travertine floor eat-in kitchen remodel in Los Angeles with an undermount sink, raised-panel cabinets, beige cabinets, granite countertops, multicolored backsplash, stone tile backsplash, stainless steel appliances and an island
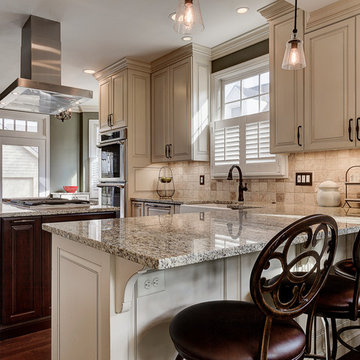
Inspiration for a large transitional galley dark wood floor eat-in kitchen remodel in Los Angeles with a farmhouse sink, raised-panel cabinets, beige cabinets, granite countertops, beige backsplash, stone tile backsplash, paneled appliances and an island
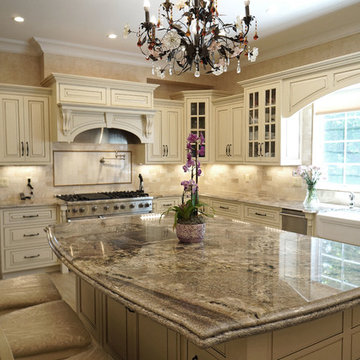
Alban Gega Photography
Inspiration for a large timeless u-shaped porcelain tile eat-in kitchen remodel in Boston with a farmhouse sink, granite countertops, beige backsplash, stone tile backsplash, stainless steel appliances, an island, raised-panel cabinets and beige cabinets
Inspiration for a large timeless u-shaped porcelain tile eat-in kitchen remodel in Boston with a farmhouse sink, granite countertops, beige backsplash, stone tile backsplash, stainless steel appliances, an island, raised-panel cabinets and beige cabinets
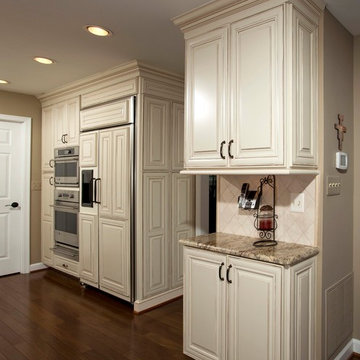
• A busy family wanted to rejuvenate their entire first floor. As their family was growing, their spaces were getting more cramped and finding comfortable, usable space was no easy task. The goal of their remodel was to create a warm and inviting kitchen and family room, great room-like space that worked with the rest of the home’s floor plan.
The focal point of the new kitchen is a large center island around which the family can gather to prepare meals. Exotic granite countertops and furniture quality light-colored cabinets provide a warm, inviting feel. Commercial-grade stainless steel appliances make this gourmet kitchen a great place to prepare large meals.
A wide plank hardwood floor continues from the kitchen to the family room and beyond, tying the spaces together. The focal point of the family room is a beautiful stone fireplace hearth surrounded by built-in bookcases. Stunning craftsmanship created this beautiful wall of cabinetry which houses the home’s entertainment system. French doors lead out to the home’s deck and also let a lot of natural light into the space.
From its beautiful, functional kitchen to its elegant, comfortable family room, this renovation achieved the homeowners’ goals. Now the entire family has a great space to gather and spend quality time.
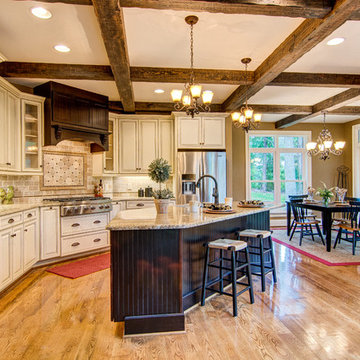
Marsh Designer Jack Morton
Sonoma Builders
Inspiration for a large timeless l-shaped medium tone wood floor and brown floor eat-in kitchen remodel in Raleigh with an undermount sink, raised-panel cabinets, beige cabinets, granite countertops, beige backsplash, stone tile backsplash, stainless steel appliances and an island
Inspiration for a large timeless l-shaped medium tone wood floor and brown floor eat-in kitchen remodel in Raleigh with an undermount sink, raised-panel cabinets, beige cabinets, granite countertops, beige backsplash, stone tile backsplash, stainless steel appliances and an island
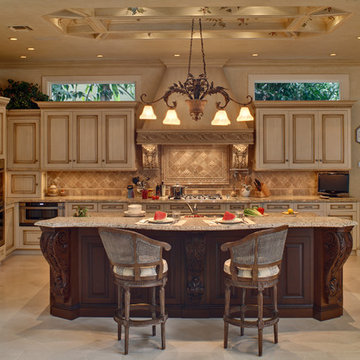
This is a glazed L shape kitchen with a Mahogany island. We used large acanthus leaf corbels, and many other carved accents. The spaciousness of the layout makes for an easy flow while entertaining.
Wing Wong
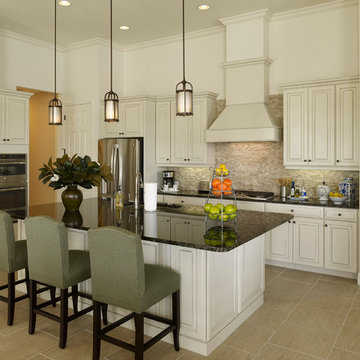
Larry Taylor
Open concept kitchen - mid-sized traditional l-shaped porcelain tile open concept kitchen idea in Tampa with an undermount sink, shaker cabinets, beige cabinets, granite countertops, beige backsplash, stone tile backsplash, stainless steel appliances and an island
Open concept kitchen - mid-sized traditional l-shaped porcelain tile open concept kitchen idea in Tampa with an undermount sink, shaker cabinets, beige cabinets, granite countertops, beige backsplash, stone tile backsplash, stainless steel appliances and an island
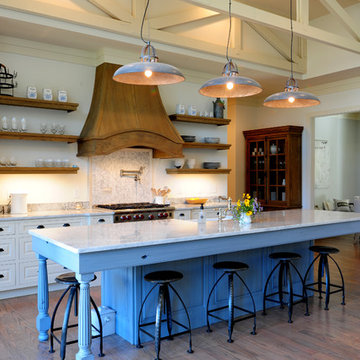
Designer: Ryan Edwards
Photo Credit: Ryan Edwards
Kitchen with built-in fridge, custom cabinets, range hood and shelving.
Mid-sized arts and crafts galley medium tone wood floor open concept kitchen photo in Other with a farmhouse sink, raised-panel cabinets, beige cabinets, marble countertops, gray backsplash, stone tile backsplash, stainless steel appliances and an island
Mid-sized arts and crafts galley medium tone wood floor open concept kitchen photo in Other with a farmhouse sink, raised-panel cabinets, beige cabinets, marble countertops, gray backsplash, stone tile backsplash, stainless steel appliances and an island
Kitchen with Beige Cabinets and Stone Tile Backsplash Ideas
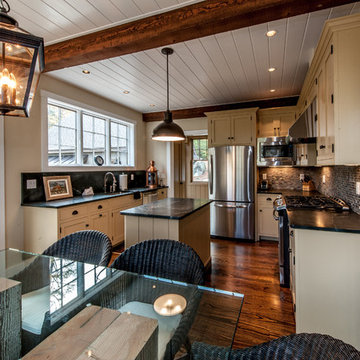
Post and Beam barn house kitchen.
Yankee Barn Homes
Stephanie Martin
Northpeak Design
Inspiration for a mid-sized cottage u-shaped dark wood floor eat-in kitchen remodel in Boston with an undermount sink, recessed-panel cabinets, beige cabinets, soapstone countertops, gray backsplash, stone tile backsplash, stainless steel appliances and an island
Inspiration for a mid-sized cottage u-shaped dark wood floor eat-in kitchen remodel in Boston with an undermount sink, recessed-panel cabinets, beige cabinets, soapstone countertops, gray backsplash, stone tile backsplash, stainless steel appliances and an island
1





