Kitchen with Beige Cabinets, Quartzite Countertops and Subway Tile Backsplash Ideas
Refine by:
Budget
Sort by:Popular Today
1 - 20 of 281 photos
Item 1 of 4
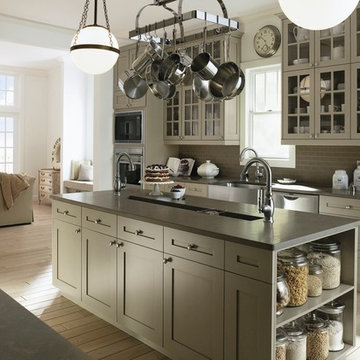
Kohler co.
Open concept kitchen - traditional u-shaped open concept kitchen idea in Milwaukee with a farmhouse sink, open cabinets, beige cabinets, quartzite countertops, gray backsplash, subway tile backsplash and stainless steel appliances
Open concept kitchen - traditional u-shaped open concept kitchen idea in Milwaukee with a farmhouse sink, open cabinets, beige cabinets, quartzite countertops, gray backsplash, subway tile backsplash and stainless steel appliances
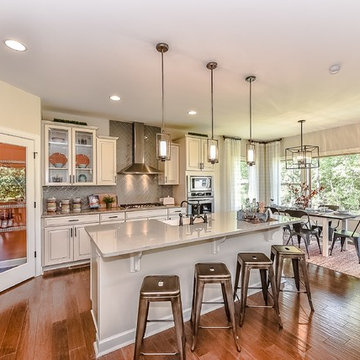
Kitchen - large transitional l-shaped medium tone wood floor kitchen idea in Charlotte with a farmhouse sink, beige cabinets, quartzite countertops, gray backsplash, subway tile backsplash, stainless steel appliances and an island
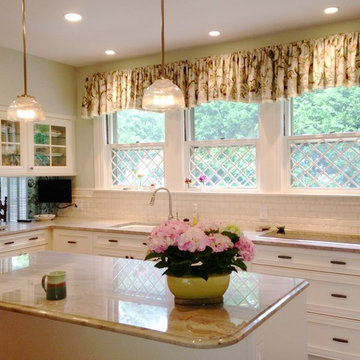
Beige Quartzite counters are focal point of this soothing kitchen. Walls are Ben Moore Grey Cashmere. Custom board mounted gathered valances are made with Kravat fabric and have contrasting cuff in Duralee check. Antique pendants are over the island. Hand made tile back splash.
Edwina Drummond Boose photo
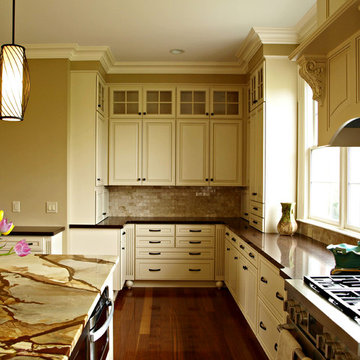
Dave Albertson
Large transitional u-shaped medium tone wood floor eat-in kitchen photo in New York with an undermount sink, raised-panel cabinets, beige cabinets, quartzite countertops, beige backsplash, subway tile backsplash, stainless steel appliances and an island
Large transitional u-shaped medium tone wood floor eat-in kitchen photo in New York with an undermount sink, raised-panel cabinets, beige cabinets, quartzite countertops, beige backsplash, subway tile backsplash, stainless steel appliances and an island
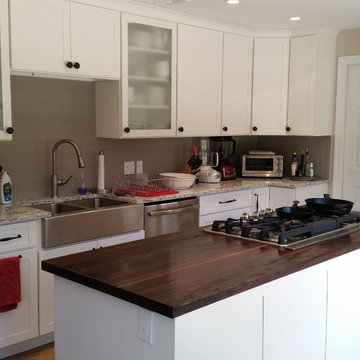
Mid-sized transitional l-shaped porcelain tile eat-in kitchen photo in New York with a double-bowl sink, shaker cabinets, beige cabinets, quartzite countertops, beige backsplash, subway tile backsplash, stainless steel appliances and an island
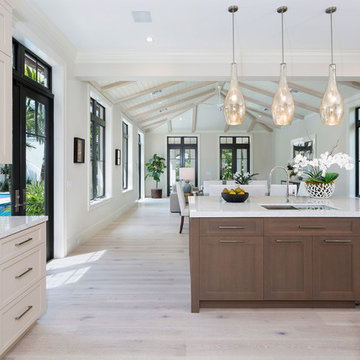
Kitchen Detail
Inspiration for a mid-sized u-shaped light wood floor and beige floor open concept kitchen remodel in Miami with a drop-in sink, an island, white countertops, beige cabinets, recessed-panel cabinets, quartzite countertops, beige backsplash, subway tile backsplash and stainless steel appliances
Inspiration for a mid-sized u-shaped light wood floor and beige floor open concept kitchen remodel in Miami with a drop-in sink, an island, white countertops, beige cabinets, recessed-panel cabinets, quartzite countertops, beige backsplash, subway tile backsplash and stainless steel appliances
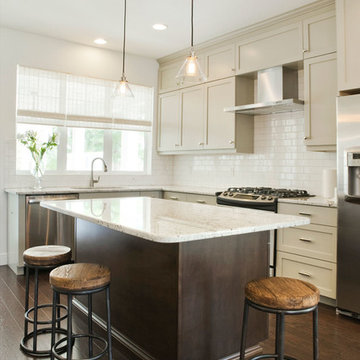
Space & Line (Spaceandline.com)
Inspiration for a mid-sized transitional l-shaped dark wood floor and brown floor eat-in kitchen remodel in New York with an undermount sink, recessed-panel cabinets, beige cabinets, quartzite countertops, white backsplash, subway tile backsplash, stainless steel appliances and an island
Inspiration for a mid-sized transitional l-shaped dark wood floor and brown floor eat-in kitchen remodel in New York with an undermount sink, recessed-panel cabinets, beige cabinets, quartzite countertops, white backsplash, subway tile backsplash, stainless steel appliances and an island
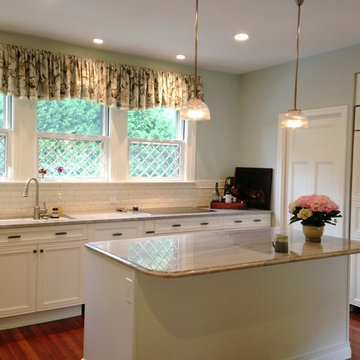
Elegant traditional kitchen with beige quartzite counters, hand made porcelain tile back splash, Moen Woodmere faucet and Kohler Indio white sink. Walls are Benjamin Moore Grey Cashmere.
Edwina Drummond Boose photographer
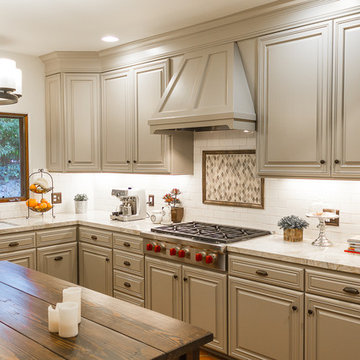
Kameron Williams
Inspiration for a mid-sized timeless l-shaped terra-cotta tile open concept kitchen remodel in San Francisco with an undermount sink, raised-panel cabinets, beige cabinets, quartzite countertops, white backsplash, subway tile backsplash, stainless steel appliances and a peninsula
Inspiration for a mid-sized timeless l-shaped terra-cotta tile open concept kitchen remodel in San Francisco with an undermount sink, raised-panel cabinets, beige cabinets, quartzite countertops, white backsplash, subway tile backsplash, stainless steel appliances and a peninsula
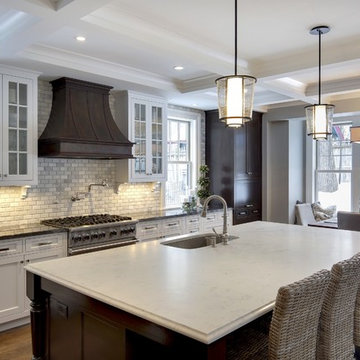
Spacecrafting
Inspiration for a mid-sized timeless galley dark wood floor eat-in kitchen remodel in Minneapolis with an undermount sink, recessed-panel cabinets, beige cabinets, quartzite countertops, gray backsplash, subway tile backsplash, paneled appliances and an island
Inspiration for a mid-sized timeless galley dark wood floor eat-in kitchen remodel in Minneapolis with an undermount sink, recessed-panel cabinets, beige cabinets, quartzite countertops, gray backsplash, subway tile backsplash, paneled appliances and an island
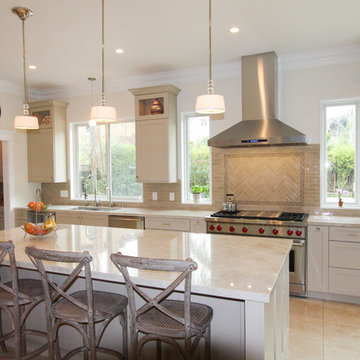
Dura Supreme, Highland Panel in Latte with Quartzite counters called Taj Mahal in a Miter Edge. Wolf Range 48", Subzero Built-In Refrigerator, Large Island with Blanco Compost Bin in countertop, Stacked Cabinets with Glass, Chimney Hood, Large sink with dual faucets, 2 faucets, Herringbone tile,
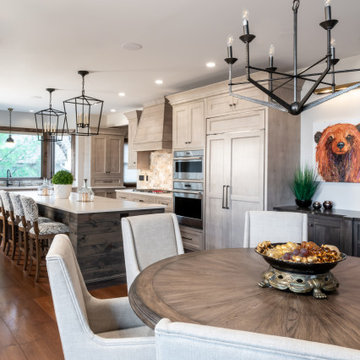
This architecture and interior design project was introduced to us by the client’s contractor after their villa had been damaged extensively by a fire. The entire main level was destroyed with exception of the front study.
Srote & Co reimagined the interior layout of this St. Albans villa to give it an "open concept" and applied universal design principles to make sure it would function for our clients as they aged in place. The universal approach is seen in the flush flooring transitions, low pile rugs and carpets, wide walkways, layers of lighting and in the seated height countertop and vanity. For convenience, the laundry room was relocated to the master walk-in closet. This allowed us to create a dedicated pantry and additional storage off the kitchen where the laundry was previously housed.
All interior selections and furnishings shown were specified or procured by Srote & Co Architects.
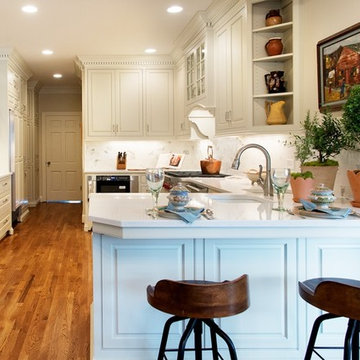
The wall with a pass through and door was replaced with an eating counter to open up the kitchen to the breakfast room and courtyard view. The upper glazed cabinets have LED accent lights.
Photographer: Shannon Fontaine
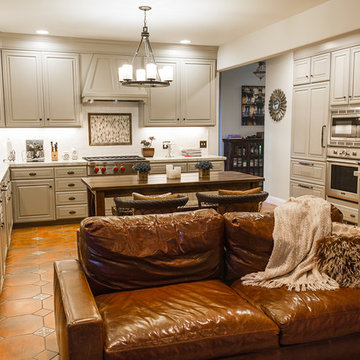
kameron williams
Open concept kitchen - mid-sized traditional l-shaped terra-cotta tile open concept kitchen idea in San Francisco with an undermount sink, raised-panel cabinets, beige cabinets, quartzite countertops, white backsplash, subway tile backsplash, paneled appliances and no island
Open concept kitchen - mid-sized traditional l-shaped terra-cotta tile open concept kitchen idea in San Francisco with an undermount sink, raised-panel cabinets, beige cabinets, quartzite countertops, white backsplash, subway tile backsplash, paneled appliances and no island
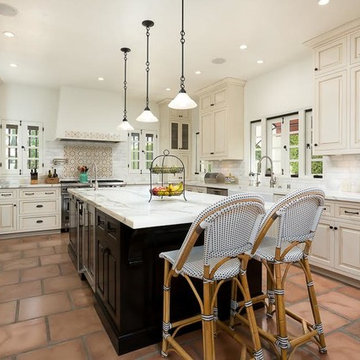
Example of a large tuscan u-shaped terra-cotta tile and brown floor eat-in kitchen design in Los Angeles with a farmhouse sink, recessed-panel cabinets, beige cabinets, quartzite countertops, white backsplash, subway tile backsplash, stainless steel appliances and an island
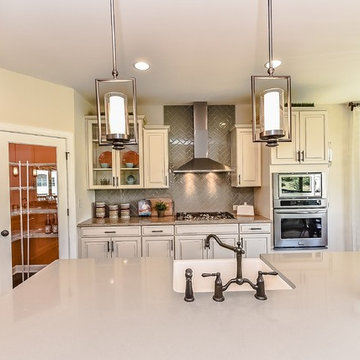
Large transitional l-shaped medium tone wood floor open concept kitchen photo in Charlotte with a farmhouse sink, raised-panel cabinets, beige cabinets, quartzite countertops, metallic backsplash, subway tile backsplash, stainless steel appliances and an island
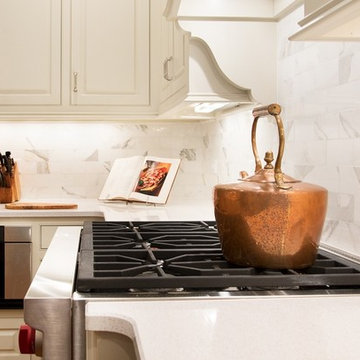
A Wolf 6 burner gas cook top was added in this renovation as well as a Dacor microwave drawer.
Photographer: Shannon Fontaine
Eat-in kitchen - large transitional u-shaped medium tone wood floor eat-in kitchen idea in Nashville with an undermount sink, raised-panel cabinets, beige cabinets, quartzite countertops, multicolored backsplash, subway tile backsplash and paneled appliances
Eat-in kitchen - large transitional u-shaped medium tone wood floor eat-in kitchen idea in Nashville with an undermount sink, raised-panel cabinets, beige cabinets, quartzite countertops, multicolored backsplash, subway tile backsplash and paneled appliances
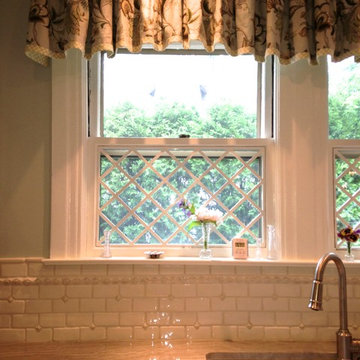
Close up of Brittany & Coggs tile backsplash, quartzite counter and custom window valances.
Edwina Drummond Boose photo
Mid-sized elegant l-shaped medium tone wood floor and brown floor eat-in kitchen photo in Boston with an undermount sink, recessed-panel cabinets, beige cabinets, quartzite countertops, beige backsplash, subway tile backsplash, stainless steel appliances and an island
Mid-sized elegant l-shaped medium tone wood floor and brown floor eat-in kitchen photo in Boston with an undermount sink, recessed-panel cabinets, beige cabinets, quartzite countertops, beige backsplash, subway tile backsplash, stainless steel appliances and an island

This beautiful and inviting retreat compliments the adjacent rooms creating a total home environment for entertaining, relaxing and recharging. Soft off white painted cabinets are topped with Taj Mahal quartzite counter tops and finished with matte off white subway tiles. A custom marble insert was placed under the hood for a pop of color for the cook. Strong geometric patterns of the doors and drawers create a soothing and rhythmic pattern for the eye. Balance and harmony are achieved with symmetric design details and patterns. Soft brass accented pendants light up the peninsula and seating area. The open shelf section provides a colorful display of the client's beautiful collection of decorative glass and ceramics.
Kitchen with Beige Cabinets, Quartzite Countertops and Subway Tile Backsplash Ideas
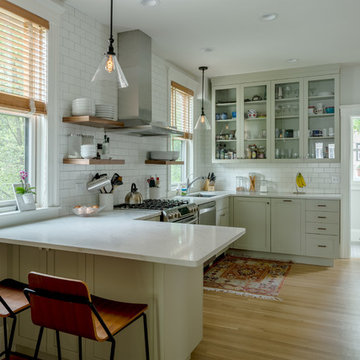
The kitchen captured previous circulation space, allowing for a peninsula where the twins can eat or do homework during meal prep.
Kitchen - mid-sized transitional u-shaped light wood floor and beige floor kitchen idea in Boston with an undermount sink, quartzite countertops, white backsplash, subway tile backsplash, stainless steel appliances, white countertops, a peninsula, shaker cabinets and beige cabinets
Kitchen - mid-sized transitional u-shaped light wood floor and beige floor kitchen idea in Boston with an undermount sink, quartzite countertops, white backsplash, subway tile backsplash, stainless steel appliances, white countertops, a peninsula, shaker cabinets and beige cabinets
1





