Kitchen with Beige Cabinets and Laminate Countertops Ideas
Refine by:
Budget
Sort by:Popular Today
1 - 20 of 2,067 photos
Item 1 of 3
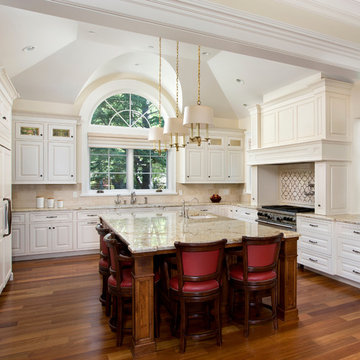
Builder: Markay Johnson Construction
visit: www.mjconstruction.com
This Traditional home with European influence is extraordinary in every sense of the word. Upon entering the two-story foyer, the reflection of beveled glass light draws the eye to a bridged upper iron balcony overlooking the grand entry. Beautiful symmetry flows through each space of the home igniting its architectural flair and design detail. Two perfectly appointed custom iron staircases flow with ease of access to exquisitely furnished living areas. Completing the unmistakably Markay Johnson masterpiece are custom floor-to-ceiling paneling’s, with handsome stained paneling in the den with inset leather coffers in the ceiling. The finest marble and granite finishes were selected both indoors and out. Custom designed cabinetry and millwork of the highest quality frame this elegant classic.
Designer: RKI Interior Design
Photographer: Bernard Andre Photography
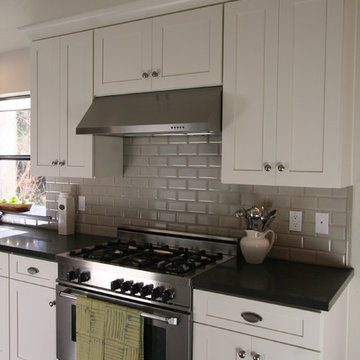
Dura Supreme Classic White Cabinets in Craftsman Door Stle, Caesarstone Raven Countertops, Antique Gray Subway Tile Backsplash, Tile Floors, Seedy Glass Cabinets, Top Knobs Dakota Hardware, Bertazzoni Range and Hood, GE Microwave, Rohl Sink, Hansgrohe Faucet.
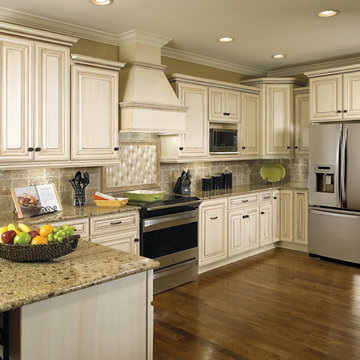
Mid-sized elegant u-shaped dark wood floor and brown floor eat-in kitchen photo in Chicago with an undermount sink, raised-panel cabinets, beige cabinets, laminate countertops, brown backsplash, ceramic backsplash, stainless steel appliances and a peninsula
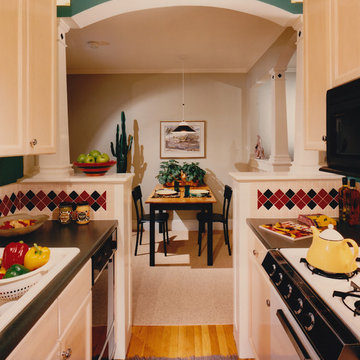
View from inside the kitchen shows the new dining table placement. This space feels much more open with the refrigerator moved to the back of the kitchen. Inset black tiles in the columns complement the decorative backsplash.
Photographer: John Horner
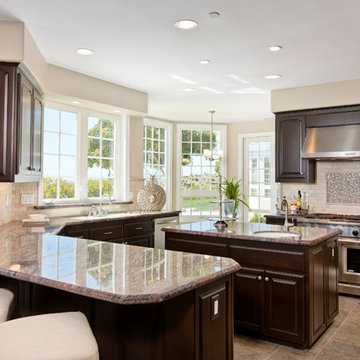
Fully remodeled Kitchen for Residence. All new appliances, flooring, backsplash tile/mosaic tile design, refinished cabinetry, paint. lighting, faucets and sinks.
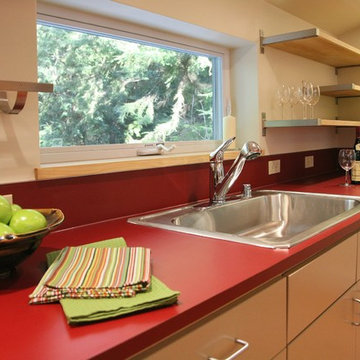
This galley kitchen for an open studio apartment is brightened by red laminate counters wrapping Ikea cabinets. Black appliances punctuate the row of cabinets. The floors are stained formaldehyde-free plywood
Michael Stadler
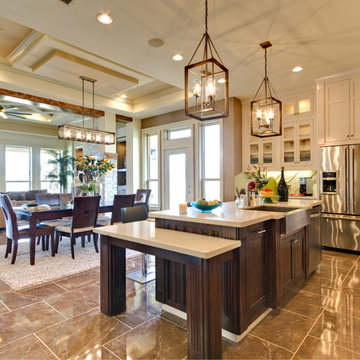
Large transitional u-shaped laminate floor and beige floor eat-in kitchen photo in Austin with a farmhouse sink, recessed-panel cabinets, beige cabinets, laminate countertops, stainless steel appliances and an island
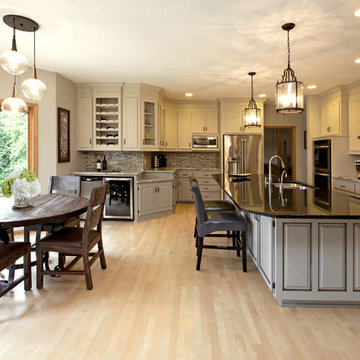
CC Photo Arts
Inspiration for a mid-sized transitional u-shaped light wood floor eat-in kitchen remodel in Minneapolis with a drop-in sink, raised-panel cabinets, beige cabinets, laminate countertops, gray backsplash, glass tile backsplash, stainless steel appliances and an island
Inspiration for a mid-sized transitional u-shaped light wood floor eat-in kitchen remodel in Minneapolis with a drop-in sink, raised-panel cabinets, beige cabinets, laminate countertops, gray backsplash, glass tile backsplash, stainless steel appliances and an island
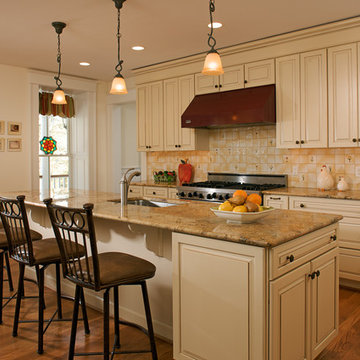
Mid-sized elegant galley medium tone wood floor eat-in kitchen photo in Baltimore with an undermount sink, raised-panel cabinets, beige cabinets, laminate countertops, black backsplash, ceramic backsplash, stainless steel appliances and an island
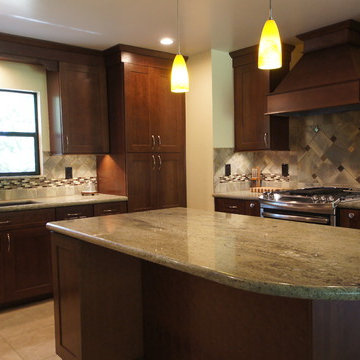
Kitchen - mid-sized traditional u-shaped ceramic tile kitchen idea in Sacramento with an undermount sink, shaker cabinets, beige cabinets, laminate countertops, gray backsplash, mosaic tile backsplash, stainless steel appliances and an island
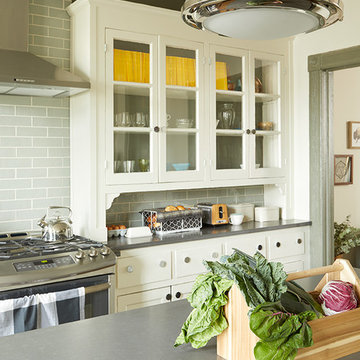
Photos by Emily Gilbert
Mid-sized cottage galley dark wood floor and brown floor eat-in kitchen photo in New York with a farmhouse sink, ceramic backsplash, an island, louvered cabinets, beige cabinets, laminate countertops, gray backsplash and stainless steel appliances
Mid-sized cottage galley dark wood floor and brown floor eat-in kitchen photo in New York with a farmhouse sink, ceramic backsplash, an island, louvered cabinets, beige cabinets, laminate countertops, gray backsplash and stainless steel appliances
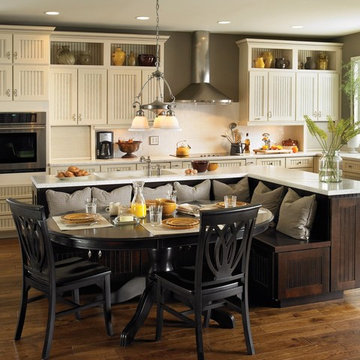
Inspiration for a large contemporary l-shaped medium tone wood floor and brown floor eat-in kitchen remodel in Los Angeles with an undermount sink, beige cabinets, laminate countertops, white backsplash, subway tile backsplash, stainless steel appliances and an island
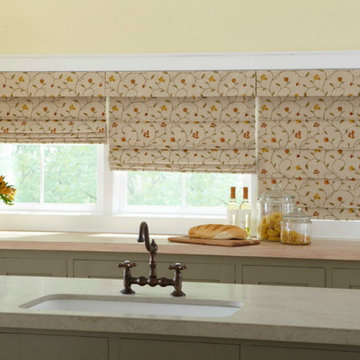
Knife pleat roman shades with black out lining by Horizon
Large elegant eat-in kitchen photo in Jacksonville with a drop-in sink, recessed-panel cabinets, beige cabinets, laminate countertops and an island
Large elegant eat-in kitchen photo in Jacksonville with a drop-in sink, recessed-panel cabinets, beige cabinets, laminate countertops and an island
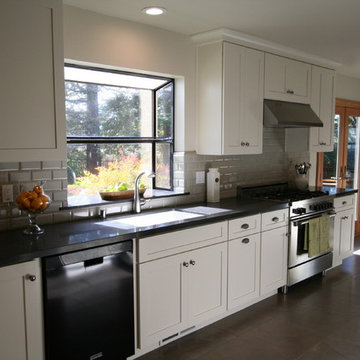
Dura Supreme Classic White Cabinets in Craftsman Door Stle, Caesarstone Raven Countertops, Antique Gray Subway Tile Backsplash, Tile Floors, Seedy Glass Cabinets, Top Knobs Dakota Hardware, Bertazzoni Range and Hood, GE Microwave, Rohl Sink, Hansgrohe Faucet.
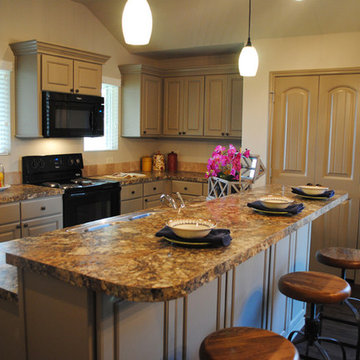
This kitchen uses neutral colors to make a wonderful backdrop for anyone to use. This is the perfect home for anyone in the Lubbock area who appreciates style and wants to bring some of their own!
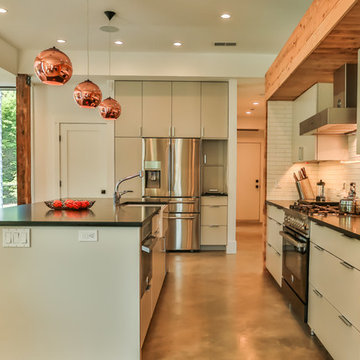
Dania Bagia Photography
In 2014, when new owners purchased one of the grand, 19th-century "summer cottages" that grace historic North Broadway in Saratoga Springs, Old Saratoga Restorations was already intimately acquainted with it.
Year after year, the previous owner had hired OSR to work on one carefully planned restoration project after another. What had not been dealt with in the previous restoration projects was the Eliza Doolittle of a garage tucked behind the stately home.
Under its dingy aluminum siding and electric bay door was a proper Victorian carriage house. The new family saw both the charm and potential of the building and asked OSR to turn the building into a single family home.
The project was granted an Adaptive Reuse Award in 2015 by the Saratoga Springs Historic Preservation Foundation for the project. Upon accepting the award, the owner said, “the house is similar to a geode, historic on the outside, but shiny and new on the inside.”
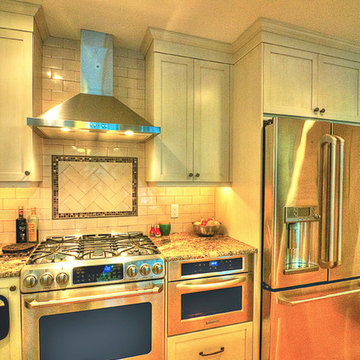
Vivid Interiors
Eat-in kitchen - mid-sized traditional l-shaped light wood floor eat-in kitchen idea with a single-bowl sink, shaker cabinets, beige cabinets, laminate countertops, gray backsplash, subway tile backsplash and stainless steel appliances
Eat-in kitchen - mid-sized traditional l-shaped light wood floor eat-in kitchen idea with a single-bowl sink, shaker cabinets, beige cabinets, laminate countertops, gray backsplash, subway tile backsplash and stainless steel appliances
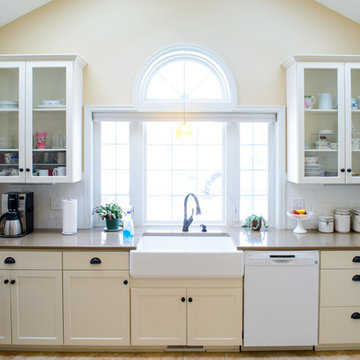
Fagan Studios
Mid-sized elegant l-shaped ceramic tile enclosed kitchen photo in Other with a single-bowl sink, shaker cabinets, beige cabinets, laminate countertops, white backsplash, subway tile backsplash, white appliances and no island
Mid-sized elegant l-shaped ceramic tile enclosed kitchen photo in Other with a single-bowl sink, shaker cabinets, beige cabinets, laminate countertops, white backsplash, subway tile backsplash, white appliances and no island
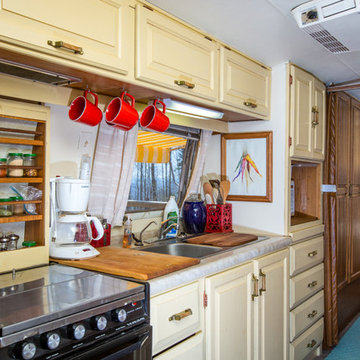
Swartz Photography
Small eclectic single-wall carpeted kitchen pantry photo in Other with a double-bowl sink, raised-panel cabinets, beige cabinets, laminate countertops, beige backsplash, paneled appliances and an island
Small eclectic single-wall carpeted kitchen pantry photo in Other with a double-bowl sink, raised-panel cabinets, beige cabinets, laminate countertops, beige backsplash, paneled appliances and an island
Kitchen with Beige Cabinets and Laminate Countertops Ideas
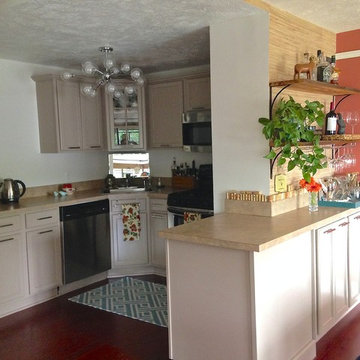
Although it is only 8' x 7', the tiny, footprint kitchen functions well for two cooks. Dingy lighting was replaced with a contemporary fixture that brightens the space.
1





