Huge Kitchen with Beige Cabinets Ideas
Refine by:
Budget
Sort by:Popular Today
1 - 20 of 1,822 photos
Item 1 of 4
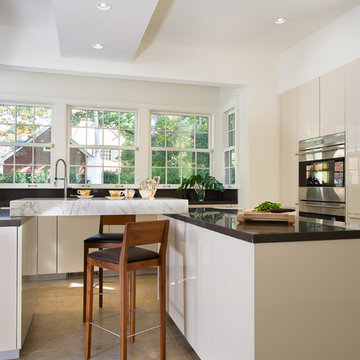
Gregg Willett Photography (www.greggwillettphotography.com)
Example of a huge trendy l-shaped travertine floor enclosed kitchen design in Atlanta with a double-bowl sink, flat-panel cabinets, beige cabinets, quartz countertops, two islands and stainless steel appliances
Example of a huge trendy l-shaped travertine floor enclosed kitchen design in Atlanta with a double-bowl sink, flat-panel cabinets, beige cabinets, quartz countertops, two islands and stainless steel appliances

Huge transitional l-shaped dark wood floor and brown floor eat-in kitchen photo in Los Angeles with a farmhouse sink, shaker cabinets, beige cabinets, quartzite countertops, white backsplash, stone slab backsplash, stainless steel appliances, an island and white countertops

Written by Mary Kate Hogan for Westchester Home Magazine.
"The Goal: The family that cooks together has the most fun — especially when their kitchen is equipped with four ovens and tons of workspace. After a first-floor renovation of a home for a couple with four grown children, the new kitchen features high-tech appliances purchased through Royal Green and a custom island with a connected table to seat family, friends, and cooking spectators. An old dining room was eliminated, and the whole area was transformed into one open, L-shaped space with a bar and family room.
“They wanted to expand the kitchen and have more of an entertaining room for their family gatherings,” says designer Danielle Florie. She designed the kitchen so that two or three people can work at the same time, with a full sink in the island that’s big enough for cleaning vegetables or washing pots and pans.
Key Features:
Well-Stocked Bar: The bar area adjacent to the kitchen doubles as a coffee center. Topped with a leathered brown marble, the bar houses the coffee maker as well as a wine refrigerator, beverage fridge, and built-in ice maker. Upholstered swivel chairs encourage people to gather and stay awhile.
Finishing Touches: Counters around the kitchen and the island are covered with a Cambria quartz that has the light, airy look the homeowners wanted and resists stains and scratches. A geometric marble tile backsplash is an eye-catching decorative element.
Into the Wood: The larger table in the kitchen was handmade for the family and matches the island base. On the floor, wood planks with a warm gray tone run diagonally for added interest."
Bilotta Designer: Danielle Florie
Photographer: Phillip Ennis

Huge farmhouse u-shaped light wood floor eat-in kitchen photo in Austin with a farmhouse sink, shaker cabinets, beige cabinets, beige backsplash, paneled appliances, two islands, white countertops, marble countertops and terra-cotta backsplash

Cabinets: Dove Gray- Slab Door
Box shelves Shelves: Seagull Gray
Countertop: Perimeter/Dropped 4” mitered edge- Pacific shore Quartz Calacatta Milos
Countertop: Islands-4” mitered edge- Caesarstone Symphony Gray 5133
Backsplash: Run the countertop- Caesarstone Statuario Maximus 5031
Photographer: Steve Chenn

The interior design team at Aspen Design Room built this spec home kitchen with the freedom to create the space of their dreams. The open airiness of the space contrasts elegantly with the solid counter tops and built in custom cabinets.
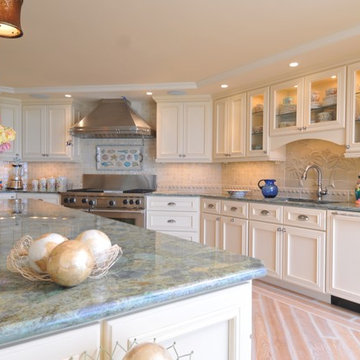
Matt McCourtney
Example of a huge island style single-wall light wood floor open concept kitchen design in Tampa with an undermount sink, recessed-panel cabinets, beige cabinets, granite countertops, beige backsplash, stone tile backsplash, stainless steel appliances and an island
Example of a huge island style single-wall light wood floor open concept kitchen design in Tampa with an undermount sink, recessed-panel cabinets, beige cabinets, granite countertops, beige backsplash, stone tile backsplash, stainless steel appliances and an island
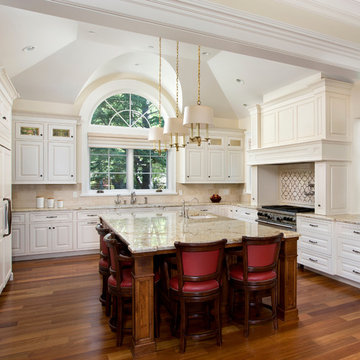
Builder: Markay Johnson Construction
visit: www.mjconstruction.com
This Traditional home with European influence is extraordinary in every sense of the word. Upon entering the two-story foyer, the reflection of beveled glass light draws the eye to a bridged upper iron balcony overlooking the grand entry. Beautiful symmetry flows through each space of the home igniting its architectural flair and design detail. Two perfectly appointed custom iron staircases flow with ease of access to exquisitely furnished living areas. Completing the unmistakably Markay Johnson masterpiece are custom floor-to-ceiling paneling’s, with handsome stained paneling in the den with inset leather coffers in the ceiling. The finest marble and granite finishes were selected both indoors and out. Custom designed cabinetry and millwork of the highest quality frame this elegant classic.
Designer: RKI Interior Design
Photographer: Bernard Andre Photography

Photography by Chase Daniel
Inspiration for a huge mediterranean l-shaped light wood floor and beige floor kitchen remodel in Austin with an undermount sink, shaker cabinets, beige cabinets, white backsplash, paneled appliances, two islands and white countertops
Inspiration for a huge mediterranean l-shaped light wood floor and beige floor kitchen remodel in Austin with an undermount sink, shaker cabinets, beige cabinets, white backsplash, paneled appliances, two islands and white countertops
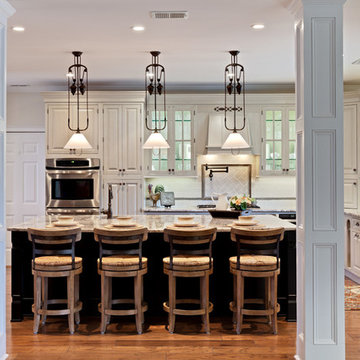
Traditional Beaded Inset Kitchen
Designer: Teri Turan, Photographer: Sacha Griffin
Example of a huge classic l-shaped medium tone wood floor and brown floor eat-in kitchen design in Atlanta with a farmhouse sink, beaded inset cabinets, beige cabinets, granite countertops, beige backsplash, porcelain backsplash, stainless steel appliances, an island and beige countertops
Example of a huge classic l-shaped medium tone wood floor and brown floor eat-in kitchen design in Atlanta with a farmhouse sink, beaded inset cabinets, beige cabinets, granite countertops, beige backsplash, porcelain backsplash, stainless steel appliances, an island and beige countertops
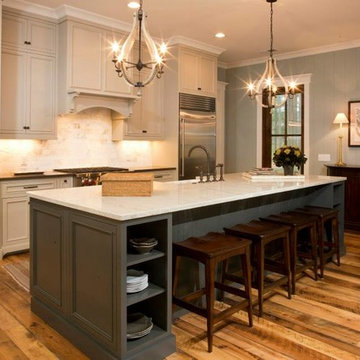
Interior finishes by Shoreline Construction & Development. Furnishings by J. Banks Design. | Cabinetry by AKD. Lighting by Hagemeyer. Countertops by Stoneworks. Plumbing by Cregger. Tile by Redfox Unlimited. Paint by Sherwin Williams
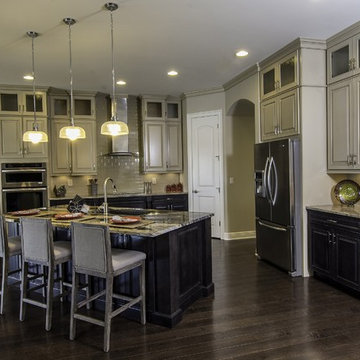
We have been lucky enough to work with some of the Tampa Bay area’s best builders. For this model home, we teamed up with Bakerfield Homes in Wesley Chapel. This home, and our work, was featured in HouseTrends magazine. The article does a very nice job of describing the process that was used to make this dream a reality. For this project we provided only cabinetry and hardware, which was Merillat Masterpiece and Amerock respectively.
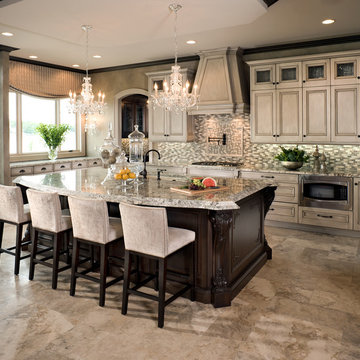
custom designed kitchen for this new construction residential project located in Commerce. This kitchen overlooks a expansive lake that includes custom designed cabinetry with a dark espresso colored kitchen island, crystal pendants by Schonbeck, exotic granite selections, faux finishes, limestone flooring and custom drapery throughout
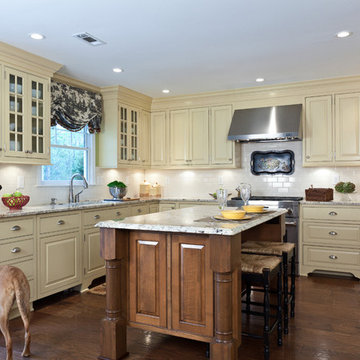
Farmhouse Country Kitchen Inset Cabinetry
Example of a huge classic u-shaped medium tone wood floor and brown floor eat-in kitchen design in Atlanta with an undermount sink, beaded inset cabinets, beige cabinets, granite countertops, white backsplash, porcelain backsplash, stainless steel appliances, an island and white countertops
Example of a huge classic u-shaped medium tone wood floor and brown floor eat-in kitchen design in Atlanta with an undermount sink, beaded inset cabinets, beige cabinets, granite countertops, white backsplash, porcelain backsplash, stainless steel appliances, an island and white countertops
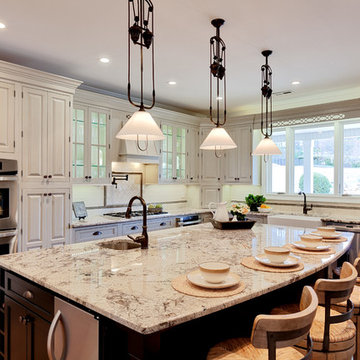
Cream and Black Beaded Inset Kitchen
Designer: Teri Turan, Photographer: Sacha Griffin
Example of a huge classic l-shaped medium tone wood floor and brown floor eat-in kitchen design in Atlanta with a farmhouse sink, beaded inset cabinets, beige cabinets, granite countertops, beige backsplash, porcelain backsplash, stainless steel appliances, an island and beige countertops
Example of a huge classic l-shaped medium tone wood floor and brown floor eat-in kitchen design in Atlanta with a farmhouse sink, beaded inset cabinets, beige cabinets, granite countertops, beige backsplash, porcelain backsplash, stainless steel appliances, an island and beige countertops
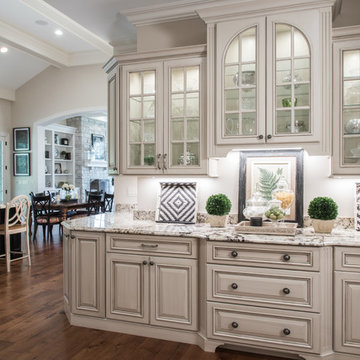
Anne Matheis
Huge elegant brown floor eat-in kitchen photo in Other with raised-panel cabinets, beige cabinets, granite countertops and an island
Huge elegant brown floor eat-in kitchen photo in Other with raised-panel cabinets, beige cabinets, granite countertops and an island
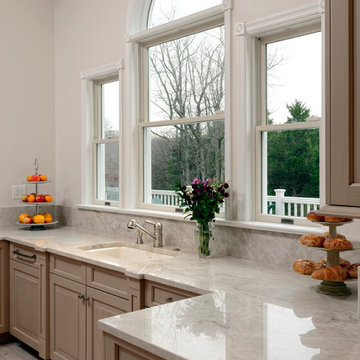
Bob Narod
Example of a huge transitional l-shaped light wood floor eat-in kitchen design in DC Metro with an undermount sink, raised-panel cabinets, beige cabinets, granite countertops, beige backsplash, ceramic backsplash, stainless steel appliances and an island
Example of a huge transitional l-shaped light wood floor eat-in kitchen design in DC Metro with an undermount sink, raised-panel cabinets, beige cabinets, granite countertops, beige backsplash, ceramic backsplash, stainless steel appliances and an island
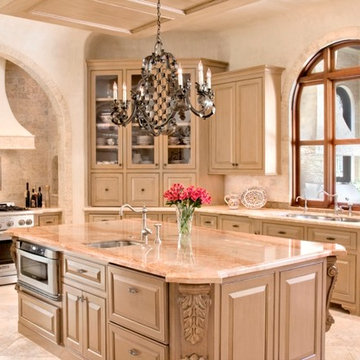
Photo Credit - Janet Lenzen
Huge elegant u-shaped travertine floor open concept kitchen photo in Houston with an undermount sink, raised-panel cabinets, stainless steel appliances, an island, beige cabinets, granite countertops, beige backsplash and mosaic tile backsplash
Huge elegant u-shaped travertine floor open concept kitchen photo in Houston with an undermount sink, raised-panel cabinets, stainless steel appliances, an island, beige cabinets, granite countertops, beige backsplash and mosaic tile backsplash
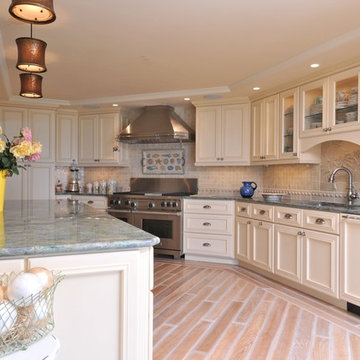
Matt McCourtney
Huge island style single-wall light wood floor open concept kitchen photo in Tampa with an undermount sink, recessed-panel cabinets, beige cabinets, granite countertops, beige backsplash, stone tile backsplash, stainless steel appliances and an island
Huge island style single-wall light wood floor open concept kitchen photo in Tampa with an undermount sink, recessed-panel cabinets, beige cabinets, granite countertops, beige backsplash, stone tile backsplash, stainless steel appliances and an island
Huge Kitchen with Beige Cabinets Ideas
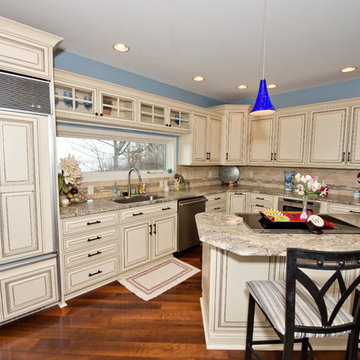
Inspiration for a huge timeless u-shaped medium tone wood floor eat-in kitchen remodel in Little Rock with an undermount sink, recessed-panel cabinets, beige cabinets, granite countertops, beige backsplash, stone tile backsplash, stainless steel appliances and an island
1





