Kitchen with Beige Cabinets and Black Cabinets Ideas
Refine by:
Budget
Sort by:Popular Today
1 - 20 of 85,730 photos

Transitional Kitchen renovation combining existing kitchen & dining room into one larger space. Greige perimeter cabinets and soft green island cabinets with brushed gold accents and marble tile finish off the space. Soft mid-tone woods keep warmth infused throughout.
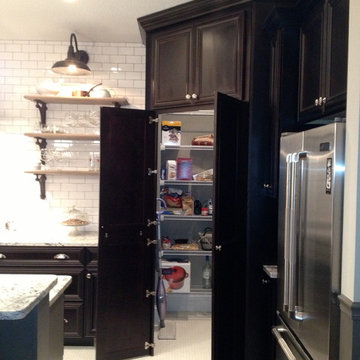
Andrew Seitz
Mid-sized elegant l-shaped porcelain tile open concept kitchen photo in Cedar Rapids with shaker cabinets, black cabinets, marble countertops, white backsplash, subway tile backsplash, stainless steel appliances and an island
Mid-sized elegant l-shaped porcelain tile open concept kitchen photo in Cedar Rapids with shaker cabinets, black cabinets, marble countertops, white backsplash, subway tile backsplash, stainless steel appliances and an island

Example of a transitional l-shaped light wood floor kitchen design in DC Metro with a farmhouse sink, shaker cabinets, black cabinets, quartz countertops, white backsplash, ceramic backsplash, paneled appliances, an island and white countertops
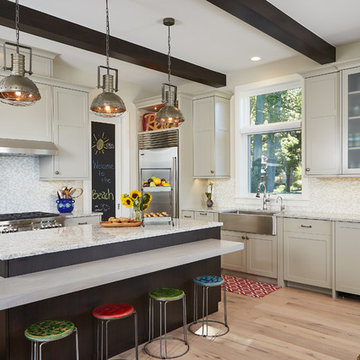
Photography Credit: Ashley Avila
Example of a beach style light wood floor and beige floor kitchen design in Grand Rapids with a farmhouse sink, shaker cabinets, beige cabinets, gray backsplash, stainless steel appliances, an island and gray countertops
Example of a beach style light wood floor and beige floor kitchen design in Grand Rapids with a farmhouse sink, shaker cabinets, beige cabinets, gray backsplash, stainless steel appliances, an island and gray countertops

Inspiration for a huge transitional l-shaped light wood floor and brown floor open concept kitchen remodel in Dallas with a farmhouse sink, recessed-panel cabinets, black cabinets, quartz countertops, white backsplash, marble backsplash, stainless steel appliances, an island and white countertops

Example of a huge transitional u-shaped painted wood floor and blue floor eat-in kitchen design in Nashville with a farmhouse sink, beaded inset cabinets, black cabinets, quartz countertops, white backsplash, ceramic backsplash, paneled appliances, an island and white countertops
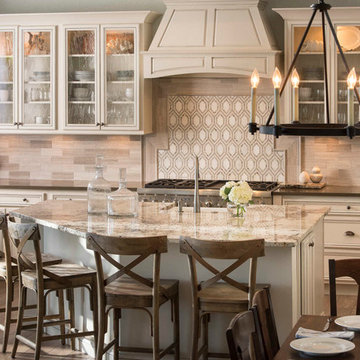
Stephen Allen Photography
Inspiration for a large timeless u-shaped dark wood floor eat-in kitchen remodel in Orlando with glass-front cabinets, beige cabinets, granite countertops, multicolored backsplash, stainless steel appliances, an island and ceramic backsplash
Inspiration for a large timeless u-shaped dark wood floor eat-in kitchen remodel in Orlando with glass-front cabinets, beige cabinets, granite countertops, multicolored backsplash, stainless steel appliances, an island and ceramic backsplash

Eat-in kitchen - contemporary galley light wood floor and beige floor eat-in kitchen idea in Denver with an undermount sink, glass-front cabinets, black cabinets, black backsplash, mosaic tile backsplash, stainless steel appliances, an island and white countertops

Small 1950s l-shaped dark wood floor and brown floor open concept kitchen photo in New York with an undermount sink, flat-panel cabinets, black cabinets, quartz countertops, white backsplash, ceramic backsplash, stainless steel appliances, an island and white countertops

Photography by Michael Alan Kaskel
Inspiration for a country l-shaped medium tone wood floor and brown floor kitchen remodel in Chicago with a farmhouse sink, shaker cabinets, black cabinets, white backsplash, cement tile backsplash, black appliances, an island and white countertops
Inspiration for a country l-shaped medium tone wood floor and brown floor kitchen remodel in Chicago with a farmhouse sink, shaker cabinets, black cabinets, white backsplash, cement tile backsplash, black appliances, an island and white countertops
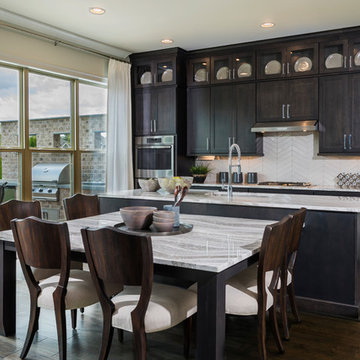
Gourmet Kitchen with Extended Island - Hatteras Model
Inspiration for a transitional galley medium tone wood floor and brown floor eat-in kitchen remodel in Atlanta with stainless steel appliances, an island, an undermount sink, shaker cabinets, black cabinets, white backsplash and gray countertops
Inspiration for a transitional galley medium tone wood floor and brown floor eat-in kitchen remodel in Atlanta with stainless steel appliances, an island, an undermount sink, shaker cabinets, black cabinets, white backsplash and gray countertops

Large transitional travertine floor and beige floor open concept kitchen photo in Houston with a farmhouse sink, shaker cabinets, black cabinets, solid surface countertops, white backsplash, subway tile backsplash, paneled appliances, two islands and white countertops

Huge transitional l-shaped dark wood floor and brown floor eat-in kitchen photo in Los Angeles with a farmhouse sink, shaker cabinets, beige cabinets, quartzite countertops, white backsplash, stone slab backsplash, stainless steel appliances, an island and white countertops

Gridley+Graves Photographers
Example of a mid-sized country single-wall brick floor and red floor eat-in kitchen design in Philadelphia with a farmhouse sink, raised-panel cabinets, beige cabinets, concrete countertops, paneled appliances, an island and gray countertops
Example of a mid-sized country single-wall brick floor and red floor eat-in kitchen design in Philadelphia with a farmhouse sink, raised-panel cabinets, beige cabinets, concrete countertops, paneled appliances, an island and gray countertops

MULTIPLE AWARD WINNING KITCHEN. 2019 Westchester Home Design Awards Best Traditional Kitchen. KBDN magazine Award winner. Houzz Kitchen of the Week January 2019. Kitchen design and cabinetry – Studio Dearborn. This historic colonial in Edgemont NY was home in the 1930s and 40s to the world famous Walter Winchell, gossip commentator. The home underwent a 2 year gut renovation with an addition and relocation of the kitchen, along with other extensive renovations. Cabinetry by Studio Dearborn/Schrocks of Walnut Creek in Rockport Gray; Bluestar range; custom hood; Quartzmaster engineered quartz countertops; Rejuvenation Pendants; Waterstone faucet; Equipe subway tile; Foundryman hardware. Photos, Adam Kane Macchia.
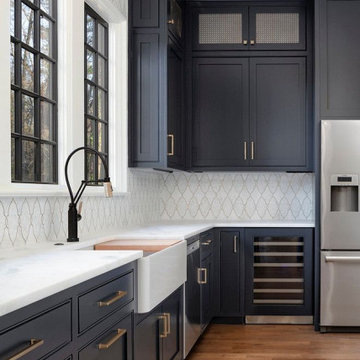
Inspiration for a large transitional l-shaped medium tone wood floor and brown floor eat-in kitchen remodel in Columbus with a farmhouse sink, recessed-panel cabinets, black cabinets, quartz countertops, white backsplash, stone tile backsplash, stainless steel appliances and white countertops

Espresso Cabinets, white dekton waterfall island and countertops, rustic lvt flooring, black appliances, globe pendant lighting, retro refrigerator, wire handrail, split level master piece.

A modern rustic black and white kitchen on Lake Superior in northern Minnesota. Complete with a French Le CornuFe cooking range & Sub-Zero refrigeration and wine storage units. The sink is made by Galley and the decorative hardware and faucet by Waterworks.
photo credit: Alyssa Lee

Kitchen - traditional kitchen idea in Columbus with raised-panel cabinets and beige cabinets

Example of a cottage l-shaped medium tone wood floor, brown floor and vaulted ceiling open concept kitchen design in Boise with a farmhouse sink, flat-panel cabinets, black cabinets, white backsplash, subway tile backsplash, stainless steel appliances, an island and white countertops
Kitchen with Beige Cabinets and Black Cabinets Ideas
1





