Black Kitchen Cabinet Ideas
Refine by:
Budget
Sort by:Popular Today
461 - 480 of 40,644 photos
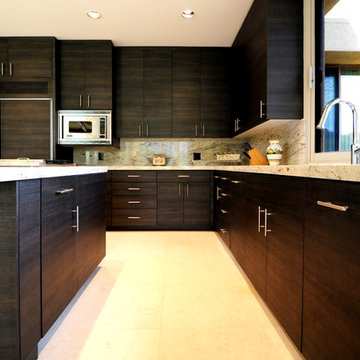
Adriana Ortiz
Example of a huge minimalist l-shaped ceramic tile eat-in kitchen design in Other with an undermount sink, flat-panel cabinets, black cabinets, solid surface countertops, multicolored backsplash, stone slab backsplash, stainless steel appliances and an island
Example of a huge minimalist l-shaped ceramic tile eat-in kitchen design in Other with an undermount sink, flat-panel cabinets, black cabinets, solid surface countertops, multicolored backsplash, stone slab backsplash, stainless steel appliances and an island

Example of a transitional l-shaped medium tone wood floor, brown floor and vaulted ceiling kitchen design in Other with an undermount sink, shaker cabinets, black cabinets, white backsplash, stone slab backsplash, stainless steel appliances, an island and white countertops
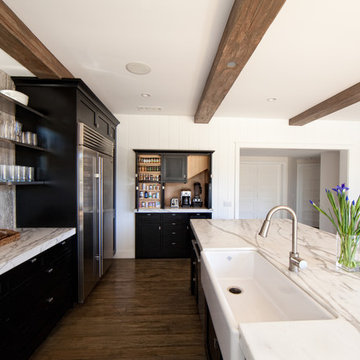
Under stair Appliance storage
Photo Chris Darnall
Interior Designer: Jennifer Walker
Example of a trendy galley dark wood floor and brown floor open concept kitchen design in Orange County with a farmhouse sink, open cabinets, stone slab backsplash, black cabinets, marble countertops, gray backsplash and an island
Example of a trendy galley dark wood floor and brown floor open concept kitchen design in Orange County with a farmhouse sink, open cabinets, stone slab backsplash, black cabinets, marble countertops, gray backsplash and an island

This stunning kitchen features black kitchen cabinets, brass hardware, butcher block countertops, custom backsplash and marble floor, which we can't get enough of!

Open concept kitchen featuring light white oak flooring, dark custom cabinetry, panel ready column appliances, white marble full height backsplash, decorative lighting and black granite countertops.

Inspiration for a mid-sized contemporary l-shaped cement tile floor and gray floor kitchen remodel in Orange County with an undermount sink, flat-panel cabinets, quartzite countertops, black backsplash, stone tile backsplash, paneled appliances, two islands, black cabinets and gray countertops
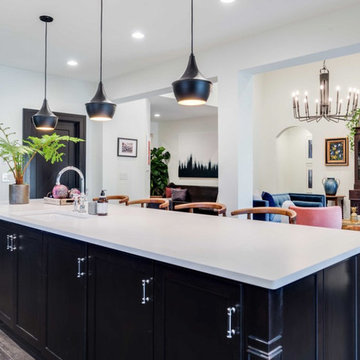
Large trendy single-wall light wood floor and beige floor eat-in kitchen photo in DC Metro with an undermount sink, shaker cabinets, black cabinets, solid surface countertops, stainless steel appliances and an island
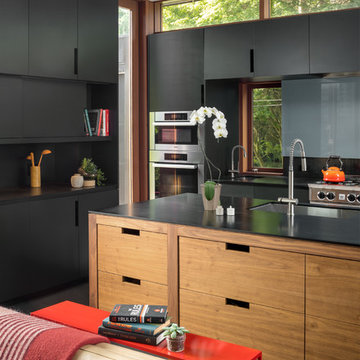
Trendy gray floor open concept kitchen photo in Seattle with an undermount sink, flat-panel cabinets, black cabinets, stainless steel appliances and an island
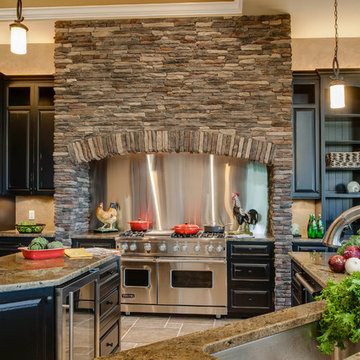
Brighton Kitchen Project. It features one of our local made lines of cabinets. They are a frameless 3/4" plywood construction in painted maple. The door style is a square raised panel with a "double bubble" detail on the inside edge in a painted and distressed black. Countertops are a Mombasa Granite with a 3/8" round edge. The floors are tumbled stone in a "pinwheel" pattern. The backsplash behind the stove is stainless steel. Appliances are by Viking.
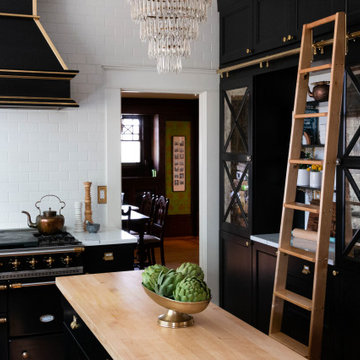
The goal of this remodel's design began with the homeowners dream to restore her cherished 1908 home to its vintage glory, updating it with Art Deco inspired touches while maintaining its original character and charm. In the kitchen; marble counters, unlacquered brass hardware, vintage mirrors, and a library ladder were used to accomplish the old meets new aesthetic. A custom hood with hand painted gold detail and a Lacanche French range are centerpieces of this timeless black and white kitchen. The show stopping powder room off the kitchen is a bright pop of color featuring Schumacher's Chiang Mai Dragon print wallpaper, vintage swan faucet, and a turquoise Cyan Design chandelier installed on the metallic gold ceiling. We are thrilled to announce that this project was featured in the April 2020 edition of Seattle Magazine.
Design By: Jennifer Gardner Design
Construction By: Matt Walters
Photography By: Mary Hatch

Large urban galley medium tone wood floor open concept kitchen photo in Sacramento with an undermount sink, flat-panel cabinets, black cabinets, brown backsplash, stainless steel appliances, an island and mosaic tile backsplash

Whitney Lyons
Example of a large mountain style l-shaped light wood floor and beige floor open concept kitchen design in Portland with shaker cabinets, black cabinets, stainless steel appliances, an island, an undermount sink, soapstone countertops, multicolored backsplash and stone tile backsplash
Example of a large mountain style l-shaped light wood floor and beige floor open concept kitchen design in Portland with shaker cabinets, black cabinets, stainless steel appliances, an island, an undermount sink, soapstone countertops, multicolored backsplash and stone tile backsplash
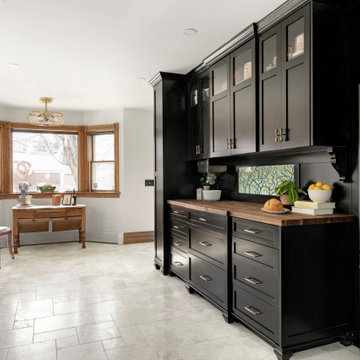
Kitchen renovation replacing the sloped floor 1970's kitchen addition into a designer showcase kitchen matching the aesthetics of this regal vintage Victorian home. Thoughtful design including a baker's hutch, glamourous bar, integrated cat door to basement litter box, Italian range, stunning Lincoln marble, and tumbled marble floor.
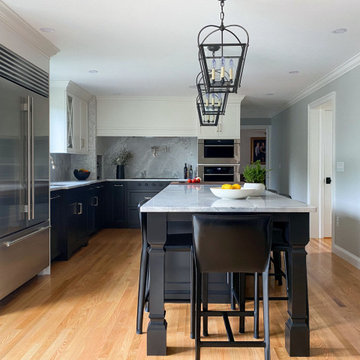
Kitchen design and remodel with black and white cabinetry, gray and white leathered quartzite countertop and slab backsplash, a marble niche, polished nickel fixtures and a butcher block walnut, Sub-Zero Wolf gas range top, stainless steel double oven, and refrigerator. Nearby fireplace has a newly designed mantel, tile surround and hearth, and painted to match black kitchen cabinetry.

Open concept kitchen - mid-sized 1960s galley concrete floor open concept kitchen idea in San Francisco with an undermount sink, black cabinets, black backsplash, stone slab backsplash, stainless steel appliances, an island and flat-panel cabinets
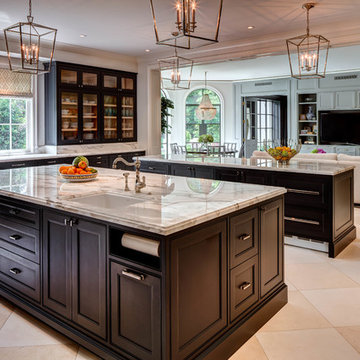
River Oaks, 2014 - Remodel and Additions
Inspiration for a transitional beige floor open concept kitchen remodel in Houston with a farmhouse sink, recessed-panel cabinets, black cabinets, marble countertops, gray backsplash, marble backsplash, stainless steel appliances, two islands and gray countertops
Inspiration for a transitional beige floor open concept kitchen remodel in Houston with a farmhouse sink, recessed-panel cabinets, black cabinets, marble countertops, gray backsplash, marble backsplash, stainless steel appliances, two islands and gray countertops

Example of a large urban u-shaped laminate floor and brown floor kitchen design in Los Angeles with a farmhouse sink, shaker cabinets, black cabinets, red backsplash, brick backsplash, stainless steel appliances, an island and white countertops

Jeffrey Totaro
Example of a mid-sized minimalist single-wall light wood floor open concept kitchen design in New York with an undermount sink, flat-panel cabinets, black cabinets, gray backsplash, an island, solid surface countertops and black appliances
Example of a mid-sized minimalist single-wall light wood floor open concept kitchen design in New York with an undermount sink, flat-panel cabinets, black cabinets, gray backsplash, an island, solid surface countertops and black appliances

Open concept kitchen - huge contemporary galley beige floor and wood ceiling open concept kitchen idea in Other with an island, flat-panel cabinets, black cabinets, beige backsplash, stone slab backsplash, black appliances and black countertops
Black Kitchen Cabinet Ideas
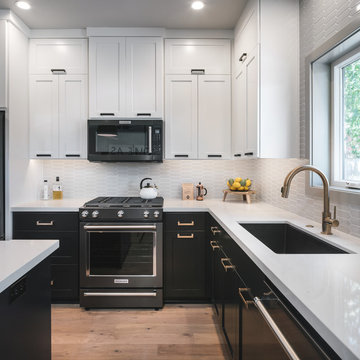
Example of a large transitional l-shaped medium tone wood floor and brown floor open concept kitchen design in Portland with an undermount sink, shaker cabinets, black cabinets, gray backsplash, black appliances, an island, white countertops, quartz countertops and porcelain backsplash
24





