Kitchen with an Integrated Sink, Black Cabinets and Mosaic Tile Backsplash Ideas
Refine by:
Budget
Sort by:Popular Today
1 - 20 of 20 photos
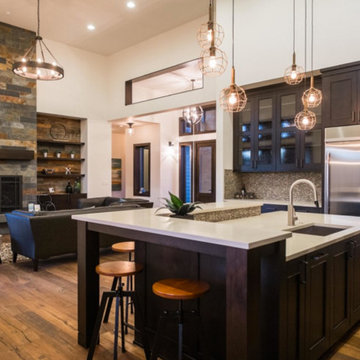
Open concept kitchen - large rustic l-shaped medium tone wood floor open concept kitchen idea in Portland with an integrated sink, recessed-panel cabinets, black cabinets, quartzite countertops, multicolored backsplash, mosaic tile backsplash, stainless steel appliances and an island
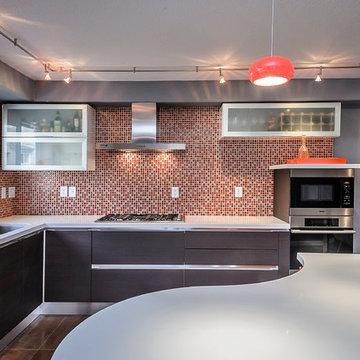
Cabinets – ARAN Cucine (Italy)
Model – Doga and Volare
Appliances – MIELE
Computer desk – PIANCA (Italy)
Countertop – Caserstone
Countertop fabrication – Bay StoneWorks
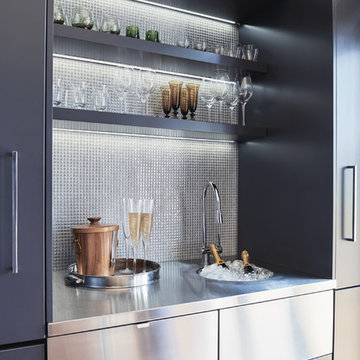
The bar area with a secondary integrated sink looks sleek with open shelving, luminescent mosaic backsplash, and stainless steel counter top and accents. The wine refrigerator has been clad in the same matte black cabinetry, to give it an integrated look.
Photography: Mark Olson
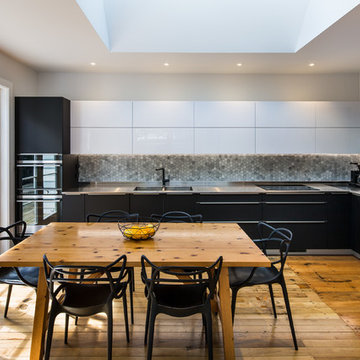
Inspiration for a contemporary l-shaped medium tone wood floor eat-in kitchen remodel in Wellington with an integrated sink, flat-panel cabinets, black cabinets, gray backsplash, mosaic tile backsplash, stainless steel appliances and no island

Appartement livré sur plan (VEFA). Les client souhaitaient une cuisine chic et élégante avec un rendu épuré. Nous leur avons proposé de jouer sur le noir et bois afin de mettre en valeur la cuisine tout en restant épuré (les murs sont restés blancs). La pièce étant très lumineuse, il était aisé de proposer des couleurs foncées. L'ilot permet de faire la transition entre la cuisine et le séjour.
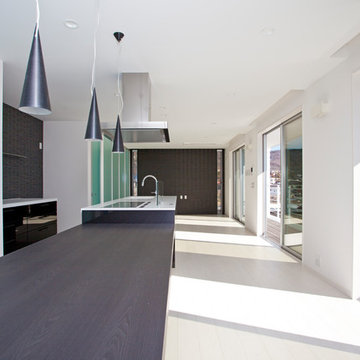
Open concept kitchen - mid-sized transitional single-wall plywood floor, white floor and wallpaper ceiling open concept kitchen idea in Other with an integrated sink, black cabinets, solid surface countertops, black backsplash, mosaic tile backsplash, black appliances, an island and white countertops

Open concept kitchen - asian galley medium tone wood floor, brown floor and exposed beam open concept kitchen idea in Other with an integrated sink, beaded inset cabinets, black cabinets, stainless steel countertops, brown backsplash, mosaic tile backsplash, paneled appliances, an island and beige countertops
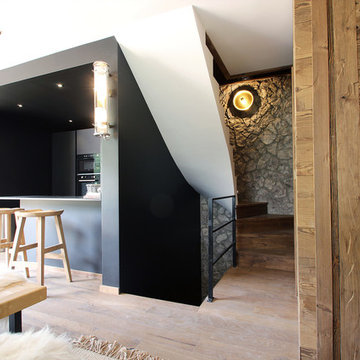
Conception et réalisation d’une cuisine à AURON.
Dans la rénovation importante d’une ancienne grange face à la montagne, l’espace cuisine contribue à la réalisation d’un projet contemporain, créant une atmosphère élégante et raffinée.
Le projet présenté est le résultat de la vision des propriétaires, une famille niçoise, passionnée de design contemporain et d’art et de leur architecte Lucie Sorrenti avec laquelle nous avons collaboré.
La cuisine a été imaginée telle une alcôve au sein de la pièce à vivre, séparée par un îlot.
La partie de l’îlot côté cuisine est utilisée comme zone de rangement, tandis que le côté opposé présente un espace de convivialté laissant profiter de la vue sur les montagnes.
Les zones techniques (cuisson, évier ) sont situées contre le mur avec une hotte intégrée dans le faux plafond.
Cuisine: VANDV
Finitions de la cuisine: Fénix noir
Plan de Travail: Granite Noir Zimbabwe, finition « effet Cuir »
L’avis des clients :
«... Nous aimons le matériau dont est faite la cuisine. Il change avec la lumière et vous ne pouvez pas facilement voir les taches ou les griffes. Et même s’il est noir, il ne rend pas l’espace plus sombre, mais simplement plus élégant.»
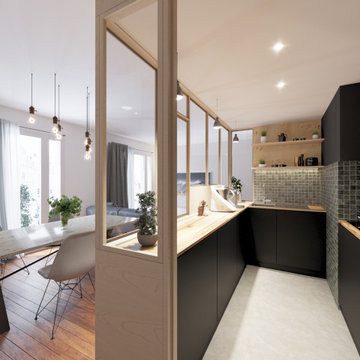
Inspiration for a mid-sized contemporary concrete floor and gray floor enclosed kitchen remodel in Paris with an integrated sink, flat-panel cabinets, black cabinets, wood countertops, green backsplash, mosaic tile backsplash, stainless steel appliances and brown countertops
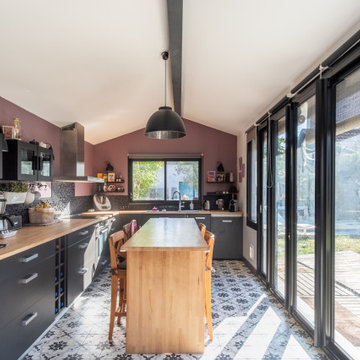
Inspiration for a mid-sized contemporary l-shaped ceramic tile and gray floor open concept kitchen remodel in Bordeaux with beaded inset cabinets, black cabinets, wood countertops, black backsplash, mosaic tile backsplash, paneled appliances, an island and an integrated sink
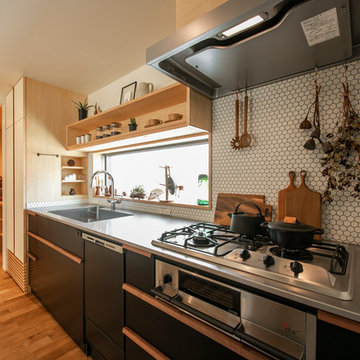
Inspiration for a scandinavian single-wall medium tone wood floor and brown floor open concept kitchen remodel in Other with flat-panel cabinets, black cabinets, stainless steel countertops, white backsplash, mosaic tile backsplash, stainless steel appliances, no island and an integrated sink
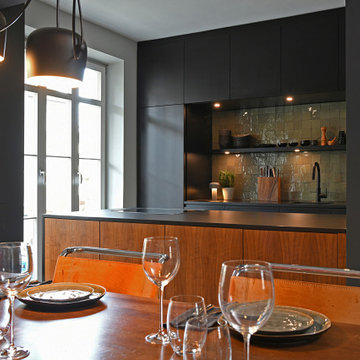
Mid-sized trendy galley eat-in kitchen photo in Munich with an integrated sink, flat-panel cabinets, black cabinets, green backsplash, mosaic tile backsplash, an island and black countertops
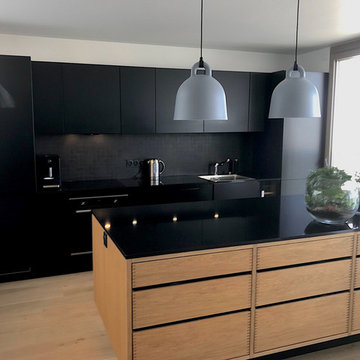
Appartement livré sur plan (VEFA). Les client souhaitaient une cuisine chic et élégante avec un rendu épuré. Nous leur avons proposé de jouer sur le noir et bois afin de mettre en valeur la cuisine tout en restant épuré (les murs sont restés blancs). La pièce étant très lumineuse, il était aisé de proposer des couleurs foncées. L'ilot permet de faire la transition entre la cuisine et le séjour.
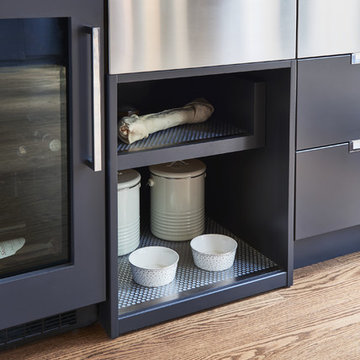
Not to be forgotten, the family dog has a built-in dedicated food area with a pull-out storage shelf.
Photography: Mark Olson
Example of a large minimalist u-shaped medium tone wood floor and brown floor enclosed kitchen design with an integrated sink, flat-panel cabinets, black cabinets, stainless steel countertops, metallic backsplash, paneled appliances, an island and mosaic tile backsplash
Example of a large minimalist u-shaped medium tone wood floor and brown floor enclosed kitchen design with an integrated sink, flat-panel cabinets, black cabinets, stainless steel countertops, metallic backsplash, paneled appliances, an island and mosaic tile backsplash
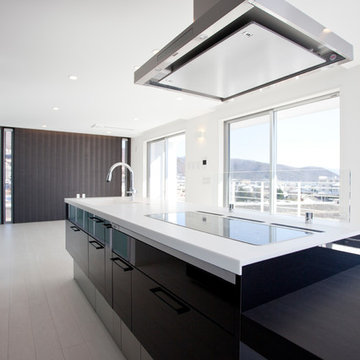
Mid-sized transitional single-wall plywood floor, white floor and wallpaper ceiling open concept kitchen photo in Other with an integrated sink, black cabinets, solid surface countertops, black backsplash, mosaic tile backsplash, black appliances, an island and white countertops
Kitchen with an Integrated Sink, Black Cabinets and Mosaic Tile Backsplash Ideas
1





