Galley Kitchen with an Undermount Sink, Black Cabinets and Mosaic Tile Backsplash Ideas
Refine by:
Budget
Sort by:Popular Today
1 - 20 of 85 photos

Eat-in kitchen - contemporary galley light wood floor and beige floor eat-in kitchen idea in Denver with an undermount sink, glass-front cabinets, black cabinets, black backsplash, mosaic tile backsplash, stainless steel appliances, an island and white countertops
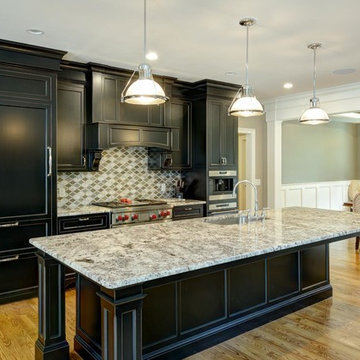
David Stansbury Photography
Example of a large classic galley light wood floor and brown floor eat-in kitchen design in Boston with black cabinets, granite countertops, stainless steel appliances, an island, an undermount sink, multicolored backsplash, mosaic tile backsplash and shaker cabinets
Example of a large classic galley light wood floor and brown floor eat-in kitchen design in Boston with black cabinets, granite countertops, stainless steel appliances, an island, an undermount sink, multicolored backsplash, mosaic tile backsplash and shaker cabinets
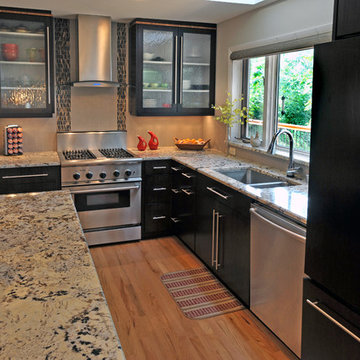
Custom modern vertical grained bamboo frameless cabinets with full overlay doors were selected for their beauty, clean lines, minimal impact on the environment and the unique desired finishes. A rich Espresso color was selected for the perimeter cabinets while contrasting with the lighter caramelized finish of the island. The former refrigerator wall became a wall of 17” deep pantry cabinets to accommodate a built in coffee bar with toaster that is hidden from view with two matching pocket doors. To break up the massing of the wall, two aluminum framed glass full overlay doors with touch latches were added with tempered decorative rain glass. Additional efficient storage features of the cabinetry included tray dividers and three pull out drawers in the bottom drawer of the pantry cabinet, the new counter depth refrigerator was relocated to the opposite wall and housed in a full depth cabinet. Matching vertical grained bamboo espresso panels were used to finish the front face of the refrigerator. Long vertical stainless steel bar pulls were used on the doors for a linear accent.
One of the focal points in the kitchen is the range wall which was updated with a 30” stainless steel Electrolux designer glass canopy wall mount exhaust hood with dual halogen lights. It’s flanked by a rich blend of vertical honed marble mosaics and vertical grained full overlay bamboo espresso wall cabinets with glass inserts. The top of the cabinets feature a vertical grained bamboo banding with a caramelized finish. The base blind cabinet to the right of the stove has three corner drawers that allow for easy access. The existing peninsula that hampered floor traffic was removed and replaced with a 42”x84” central island featuring an abundance of storage via drawers, doors and easily accessible microwave which maximizes the counter working space. The island also serves a dual purpose in allowing for additional large flat space for quilting.
The decorative tile pattern behind the range is a cascade canyon mosaic marble installed vertically in two bands of different widths creating visual interest. The sink has been upgraded to a Kohler Undertone undermount stainless steel sink with a Brizo pull-down touchless faucet with smart technology. The countertop chosen is a 3cm Delicatus Granite with a T edge treatment which complements the wood tones of the cabinetry.
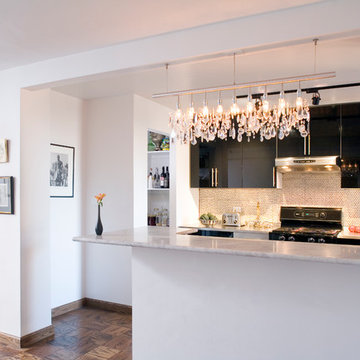
Penny-round tile backsplash and deconstructed crystal chandelier flank this elegant monochromatic kitchen.
Bicoastal Interior Design & Architecture
Your home. Your style.
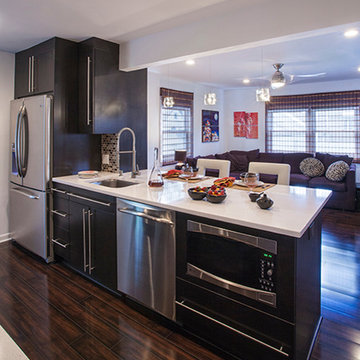
Melabee Miller
Open concept kitchen - small transitional galley dark wood floor open concept kitchen idea in New York with an undermount sink, flat-panel cabinets, black cabinets, solid surface countertops, multicolored backsplash, mosaic tile backsplash and stainless steel appliances
Open concept kitchen - small transitional galley dark wood floor open concept kitchen idea in New York with an undermount sink, flat-panel cabinets, black cabinets, solid surface countertops, multicolored backsplash, mosaic tile backsplash and stainless steel appliances
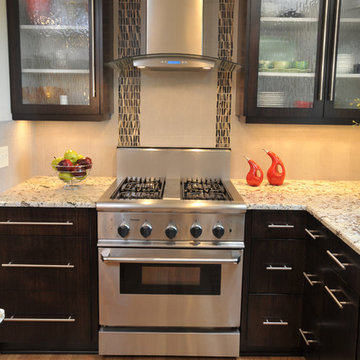
One of the focal points in the kitchen is the range wall which was updated with a 30” stainless steel Electrolux designer glass canopy wall mount exhaust hood with dual halogen lights. It’s flanked by a rich blend of vertical honed marble mosaics and vertical grained full overlay bamboo espresso wall cabinets with glass inserts. The top of the cabinets feature a vertical grained bamboo banding with a caramelized finish. The base blind cabinet to the right of the stove has three corner drawers that allow for easy access.
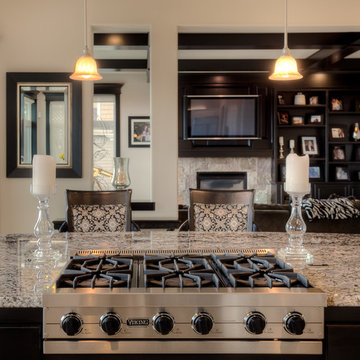
A kitchen and dining area with dark wooden built-in shelves, granite kitchen island with dark wood cabinets, wooden breakfast table, pendant lighting, classic patterned chairs, white kitchen cabinets, server table, and tile flooring.
Designed by Michelle Yorke Interiors who also serves Issaquah, Redmond, Sammamish, Mercer Island, Kirkland, Medina, Seattle, and Clyde Hill.
For more about Michelle Yorke, click here: https://michelleyorkedesign.com/
To learn more about this project, click here: https://michelleyorkedesign.com/issaquah-remodel/
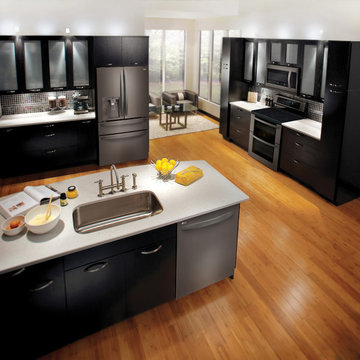
This classic kitchen offers plenty of space for cooking and leisure and opens into a small lounge area with a view of the surrounding wilderness.
Large transitional galley medium tone wood floor open concept kitchen photo in New York with an undermount sink, flat-panel cabinets, black cabinets, marble countertops, multicolored backsplash, mosaic tile backsplash, stainless steel appliances and an island
Large transitional galley medium tone wood floor open concept kitchen photo in New York with an undermount sink, flat-panel cabinets, black cabinets, marble countertops, multicolored backsplash, mosaic tile backsplash, stainless steel appliances and an island
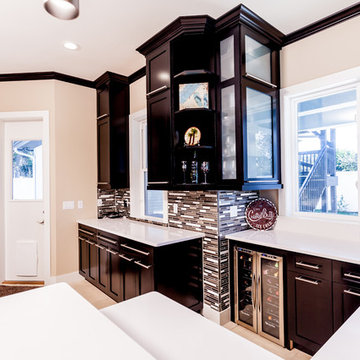
Inspiration for a mid-sized contemporary galley porcelain tile open concept kitchen remodel in Jacksonville with an undermount sink, recessed-panel cabinets, black cabinets, multicolored backsplash, mosaic tile backsplash, stainless steel appliances and an island
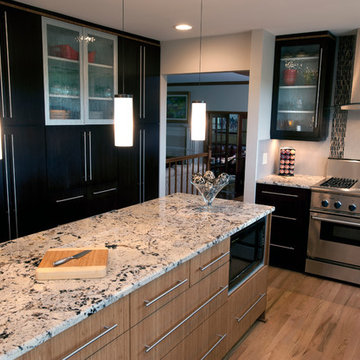
Custom modern vertical grained bamboo frameless cabinets with full overlay doors were selected for their beauty, clean lines, minimal impact on the environment and the unique desired finishes. A rich Espresso color was selected for the perimeter cabinets while contrasting with the lighter caramelized finish of the island. The former refrigerator wall became a wall of 17” deep pantry cabinets to accommodate a built in coffee bar with toaster that is hidden from view with two matching pocket doors. To break up the massing of the wall, two aluminum framed glass full overlay doors with touch latches were added with tempered decorative rain glass. Additional efficient storage features of the cabinetry included tray dividers and three pull out drawers in the bottom drawer of the pantry cabinet, the new counter depth refrigerator was relocated to the opposite wall and housed in a full depth cabinet.
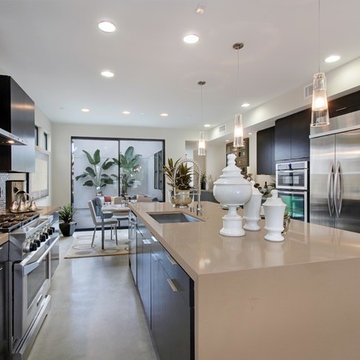
Large transitional galley concrete floor and gray floor eat-in kitchen photo in Portland with an undermount sink, flat-panel cabinets, black cabinets, solid surface countertops, multicolored backsplash, mosaic tile backsplash, stainless steel appliances and an island
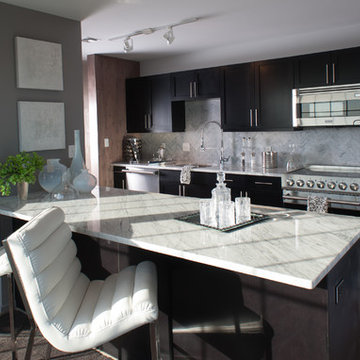
***Winner of International Property Award 2016-2017***
This luxurious model home in Silo Point, Baltimore, MD, showcases a Modern Bling aesthetic. The warm, light wood floors and wood panel accent walls complement the coolness of stainless steel and chrome accented furniture, lighting, and accessories. Modern Bling combines reflective metals and sleek, minimalist lines that create an indulgent atmosphere.
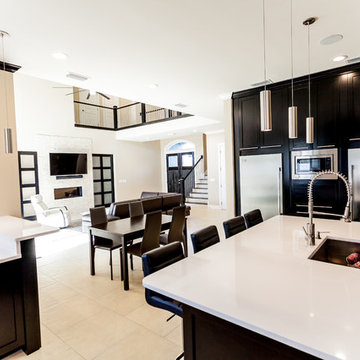
Example of a mid-sized trendy galley porcelain tile open concept kitchen design in Jacksonville with an undermount sink, recessed-panel cabinets, black cabinets, multicolored backsplash, mosaic tile backsplash, stainless steel appliances and an island
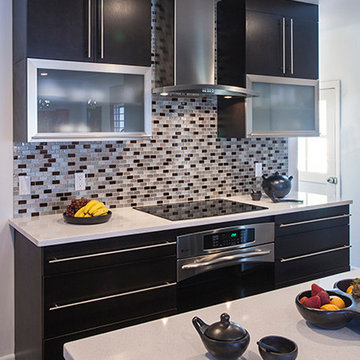
Melabee Miller
Small transitional galley dark wood floor open concept kitchen photo in New York with an undermount sink, flat-panel cabinets, black cabinets, solid surface countertops, multicolored backsplash, mosaic tile backsplash and stainless steel appliances
Small transitional galley dark wood floor open concept kitchen photo in New York with an undermount sink, flat-panel cabinets, black cabinets, solid surface countertops, multicolored backsplash, mosaic tile backsplash and stainless steel appliances
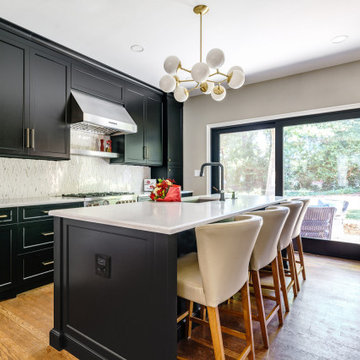
Example of a mid-sized transitional galley medium tone wood floor and brown floor eat-in kitchen design in Other with an undermount sink, flat-panel cabinets, black cabinets, quartz countertops, white backsplash, mosaic tile backsplash, stainless steel appliances, an island and white countertops
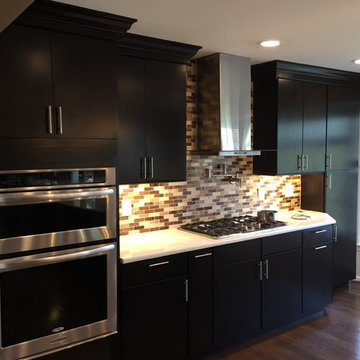
Eat-in kitchen - large contemporary galley dark wood floor eat-in kitchen idea in DC Metro with an undermount sink, flat-panel cabinets, black cabinets, quartzite countertops, beige backsplash, mosaic tile backsplash, stainless steel appliances and two islands
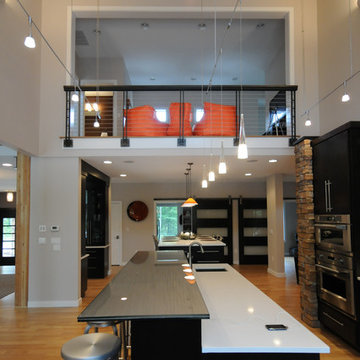
Photography by Starboard & Port of Springfield, Missouri.
Large urban galley medium tone wood floor open concept kitchen photo in Other with an undermount sink, flat-panel cabinets, black cabinets, multicolored backsplash, mosaic tile backsplash and stainless steel appliances
Large urban galley medium tone wood floor open concept kitchen photo in Other with an undermount sink, flat-panel cabinets, black cabinets, multicolored backsplash, mosaic tile backsplash and stainless steel appliances
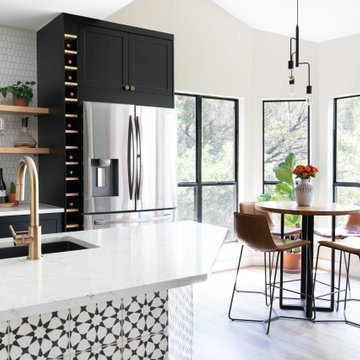
Example of a mid-sized transitional galley light wood floor and beige floor open concept kitchen design in Austin with an undermount sink, shaker cabinets, black cabinets, quartz countertops, white backsplash, mosaic tile backsplash, stainless steel appliances, a peninsula and white countertops
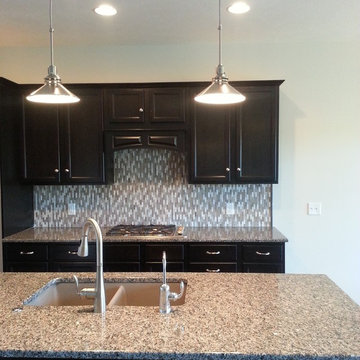
Example of a trendy galley eat-in kitchen design in Omaha with an undermount sink, flat-panel cabinets, black cabinets, granite countertops, multicolored backsplash, mosaic tile backsplash and stainless steel appliances
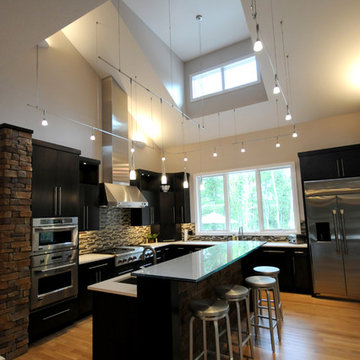
Photography by Starboard & Port of Springfield, Missouri.
Open concept kitchen - large industrial galley medium tone wood floor open concept kitchen idea in Other with an undermount sink, flat-panel cabinets, black cabinets, multicolored backsplash, mosaic tile backsplash and stainless steel appliances
Open concept kitchen - large industrial galley medium tone wood floor open concept kitchen idea in Other with an undermount sink, flat-panel cabinets, black cabinets, multicolored backsplash, mosaic tile backsplash and stainless steel appliances
Galley Kitchen with an Undermount Sink, Black Cabinets and Mosaic Tile Backsplash Ideas
1





