Kitchen with Black Cabinets, Granite Countertops and Stone Tile Backsplash Ideas
Refine by:
Budget
Sort by:Popular Today
1 - 20 of 361 photos
Item 1 of 4

Design: Montrose Range Hood
Finish: Brushed Steel with Burnished Brass details
Handcrafted Range Hood by Raw Urth Designs in collaboration with D'amore Interiors and Kirella Homes. Photography by Timothy Gormley, www.tgimage.com.

Eat-in kitchen - mid-sized rustic u-shaped light wood floor eat-in kitchen idea in Charlotte with raised-panel cabinets, black cabinets, granite countertops, beige backsplash, stone tile backsplash, stainless steel appliances and an island
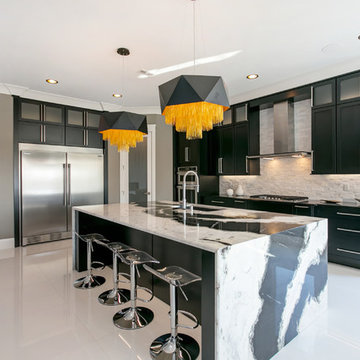
Karen Jackson Photography
Example of a large trendy l-shaped white floor open concept kitchen design in Seattle with an undermount sink, shaker cabinets, black cabinets, granite countertops, white backsplash, stone tile backsplash, stainless steel appliances and an island
Example of a large trendy l-shaped white floor open concept kitchen design in Seattle with an undermount sink, shaker cabinets, black cabinets, granite countertops, white backsplash, stone tile backsplash, stainless steel appliances and an island
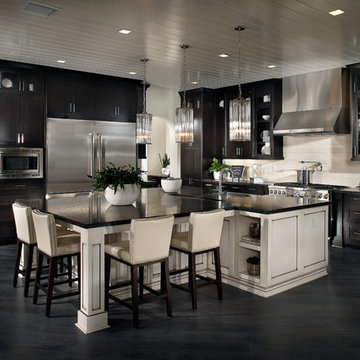
This chef-inspired kitchen features a center, peninsula island with seating, a walk-in pantry and plenty of counterspace.
Example of a l-shaped dark wood floor eat-in kitchen design in San Diego with a farmhouse sink, shaker cabinets, black cabinets, granite countertops, beige backsplash, stone tile backsplash, stainless steel appliances and a peninsula
Example of a l-shaped dark wood floor eat-in kitchen design in San Diego with a farmhouse sink, shaker cabinets, black cabinets, granite countertops, beige backsplash, stone tile backsplash, stainless steel appliances and a peninsula
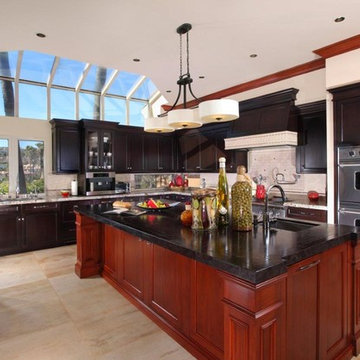
Large transitional u-shaped ceramic tile and beige floor enclosed kitchen photo in Orange County with an undermount sink, stainless steel appliances, recessed-panel cabinets, black cabinets, an island, granite countertops, beige backsplash and stone tile backsplash
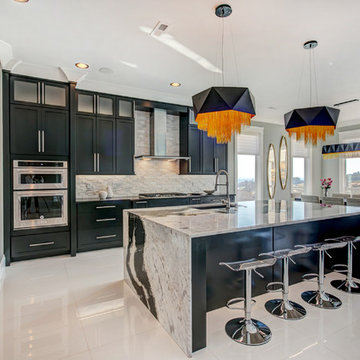
Karen Jackson Photography
Example of a large trendy l-shaped white floor open concept kitchen design in Seattle with an undermount sink, shaker cabinets, black cabinets, granite countertops, white backsplash, stone tile backsplash, stainless steel appliances and an island
Example of a large trendy l-shaped white floor open concept kitchen design in Seattle with an undermount sink, shaker cabinets, black cabinets, granite countertops, white backsplash, stone tile backsplash, stainless steel appliances and an island
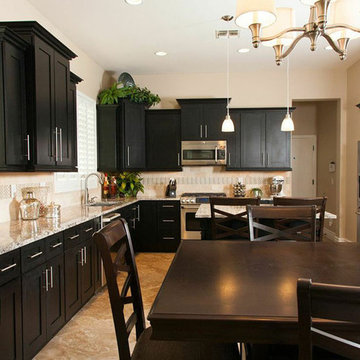
Inspiration for a mid-sized transitional l-shaped porcelain tile eat-in kitchen remodel in Phoenix with an undermount sink, shaker cabinets, black cabinets, granite countertops, beige backsplash, stone tile backsplash, stainless steel appliances and an island
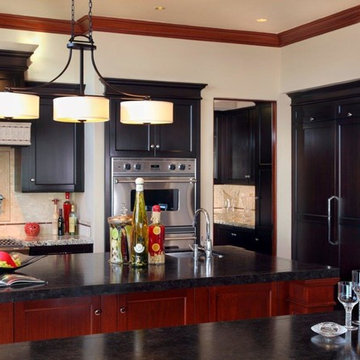
Inspiration for a large transitional u-shaped ceramic tile and beige floor enclosed kitchen remodel in Orange County with an undermount sink, recessed-panel cabinets, black cabinets, granite countertops, beige backsplash, stone tile backsplash, stainless steel appliances and an island
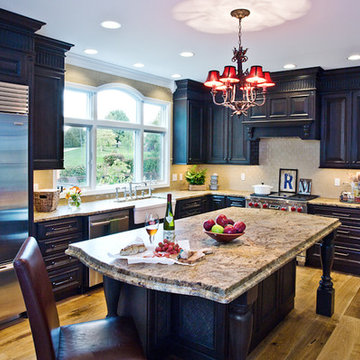
Densh Photography, Designed by Wendy Kuhn. Spacious kitchen with center granite island. Black cabinetry with window view. French door stainless steel refrigerator.
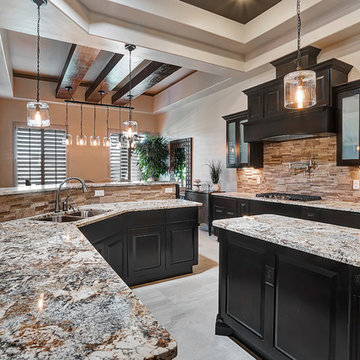
Inspiration for a large transitional ceramic tile eat-in kitchen remodel in Austin with a double-bowl sink, recessed-panel cabinets, black cabinets, granite countertops, brown backsplash, stone tile backsplash, stainless steel appliances and an island
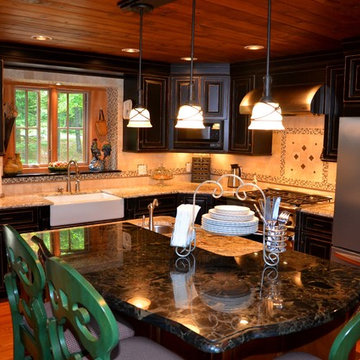
This kitchen was designed for a ski chalet in upstate New York. It has a two level island with Gold & Silver Granite on the perimeter & lower portion of the island, as well as with Black Beauty on the raised eating area of the island. The backsplash is a beautiful combination of natural stone and glass mosaic tile with a decorative pencil detail.
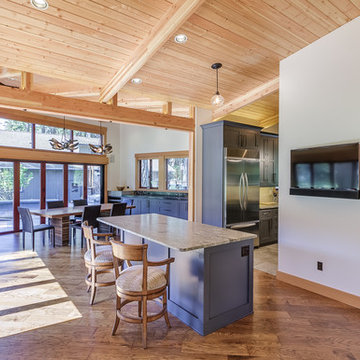
Kitchen/Dining Room marks the transition between the old A Frame and the new addition. The clients wanted to be able to work while watching t
Mid-sized trendy galley porcelain tile open concept kitchen photo in Seattle with an undermount sink, recessed-panel cabinets, black cabinets, granite countertops, beige backsplash, stone tile backsplash, stainless steel appliances and an island
Mid-sized trendy galley porcelain tile open concept kitchen photo in Seattle with an undermount sink, recessed-panel cabinets, black cabinets, granite countertops, beige backsplash, stone tile backsplash, stainless steel appliances and an island
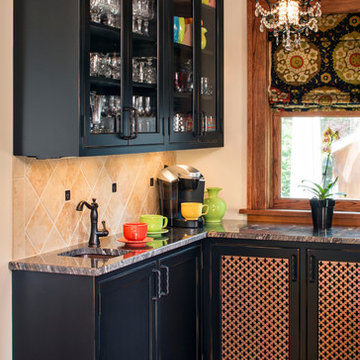
Beverage center with copper sink, for narrow space with glassware storage and coffee area.
CHIPPER HATTER PHOTOGRAPHY
Eat-in kitchen - mid-sized traditional u-shaped medium tone wood floor eat-in kitchen idea in Omaha with a single-bowl sink, beaded inset cabinets, black cabinets, granite countertops, beige backsplash, stone tile backsplash, black appliances and an island
Eat-in kitchen - mid-sized traditional u-shaped medium tone wood floor eat-in kitchen idea in Omaha with a single-bowl sink, beaded inset cabinets, black cabinets, granite countertops, beige backsplash, stone tile backsplash, black appliances and an island
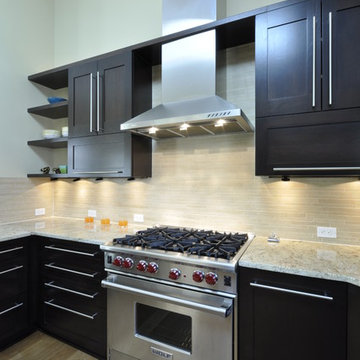
Kitchen - large transitional u-shaped light wood floor kitchen idea in DC Metro with shaker cabinets, black cabinets, granite countertops, beige backsplash, stone tile backsplash and stainless steel appliances
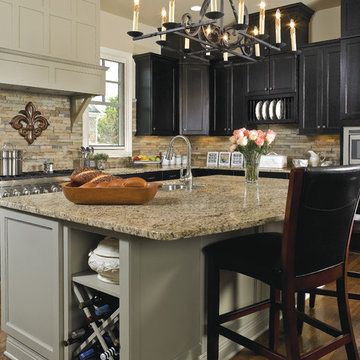
Example of a large classic u-shaped medium tone wood floor and brown floor eat-in kitchen design in Chicago with an undermount sink, recessed-panel cabinets, black cabinets, granite countertops, beige backsplash, stone tile backsplash, stainless steel appliances and an island
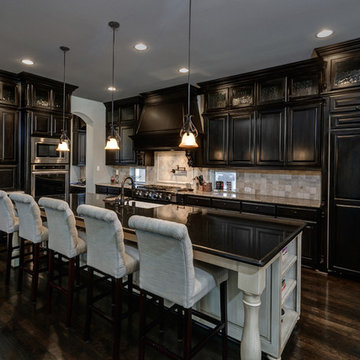
Large transitional l-shaped dark wood floor and brown floor eat-in kitchen photo in Dallas with an undermount sink, recessed-panel cabinets, black cabinets, granite countertops, beige backsplash, stone tile backsplash, stainless steel appliances and an island
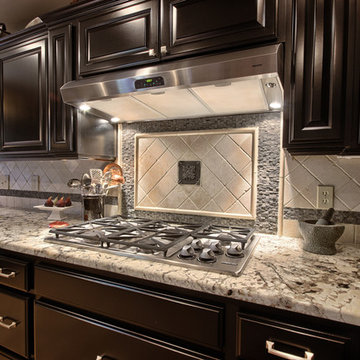
Bob Blandy, Medallion Services
Open concept kitchen - large traditional u-shaped porcelain tile open concept kitchen idea in Other with an undermount sink, raised-panel cabinets, black cabinets, granite countertops, beige backsplash, stone tile backsplash, stainless steel appliances and a peninsula
Open concept kitchen - large traditional u-shaped porcelain tile open concept kitchen idea in Other with an undermount sink, raised-panel cabinets, black cabinets, granite countertops, beige backsplash, stone tile backsplash, stainless steel appliances and a peninsula
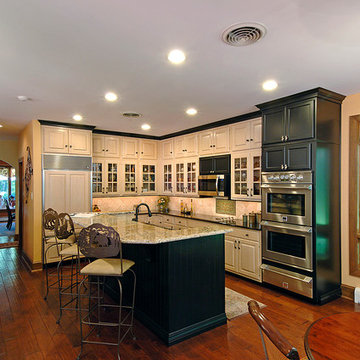
Mike Irby
Example of a classic l-shaped eat-in kitchen design in Philadelphia with an undermount sink, shaker cabinets, black cabinets, granite countertops, beige backsplash, stone tile backsplash and stainless steel appliances
Example of a classic l-shaped eat-in kitchen design in Philadelphia with an undermount sink, shaker cabinets, black cabinets, granite countertops, beige backsplash, stone tile backsplash and stainless steel appliances
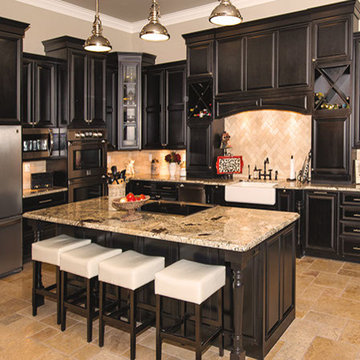
Enclosed kitchen - mid-sized transitional l-shaped travertine floor enclosed kitchen idea in Chicago with a farmhouse sink, raised-panel cabinets, black cabinets, granite countertops, beige backsplash, stone tile backsplash, stainless steel appliances and an island
Kitchen with Black Cabinets, Granite Countertops and Stone Tile Backsplash Ideas
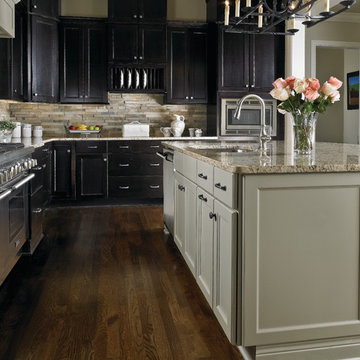
Large elegant u-shaped medium tone wood floor and brown floor eat-in kitchen photo in Chicago with an undermount sink, recessed-panel cabinets, black cabinets, granite countertops, beige backsplash, stone tile backsplash, stainless steel appliances and an island
1





