Kitchen with Black Cabinets Ideas

SF Mission District Loft Renovation -- Kitchen Pantry
Eat-in kitchen - small contemporary galley concrete floor and gray floor eat-in kitchen idea in San Francisco with an undermount sink, flat-panel cabinets, black cabinets, wood countertops, white backsplash, ceramic backsplash, stainless steel appliances, an island and multicolored countertops
Eat-in kitchen - small contemporary galley concrete floor and gray floor eat-in kitchen idea in San Francisco with an undermount sink, flat-panel cabinets, black cabinets, wood countertops, white backsplash, ceramic backsplash, stainless steel appliances, an island and multicolored countertops

A mid-size minimalist bar shaped kitchen gray concrete floor, with flat panel black cabinets with a double bowl sink and yellow undermount cabinet lightings with a wood shiplap backsplash and black granite conutertop
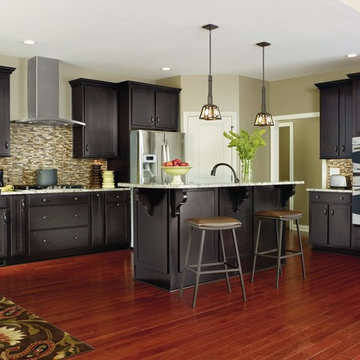
Example of a transitional l-shaped eat-in kitchen design in Other with shaker cabinets, black cabinets, brown backsplash, stone tile backsplash and stainless steel appliances
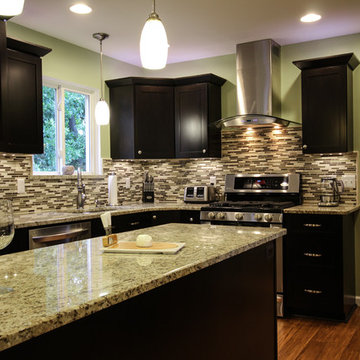
Transitional u-shaped eat-in kitchen photo in Detroit with an undermount sink, shaker cabinets, black cabinets, granite countertops, gray backsplash and stainless steel appliances
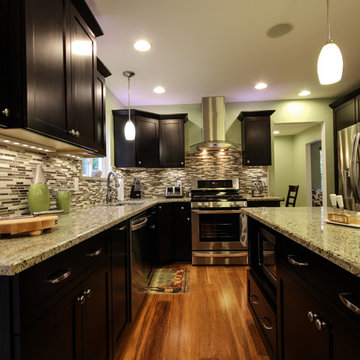
Inspiration for a transitional u-shaped eat-in kitchen remodel in Detroit with an undermount sink, shaker cabinets, black cabinets, granite countertops, gray backsplash and stainless steel appliances
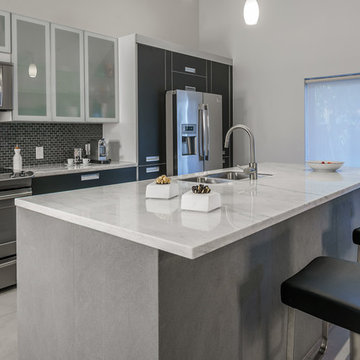
Modern kitchen with all stainless steel appliances, Bulthaup kitchen & Ikea glass doors cabinets. Big island with a white marble countertop to give a great contrast with the grey limestone.
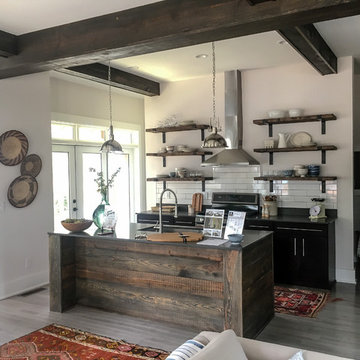
Christine Dandeneau, AIA
Butler Constructs
Inspiration for a small cottage single-wall medium tone wood floor eat-in kitchen remodel in Raleigh with an undermount sink, open cabinets, black cabinets, quartz countertops, white backsplash, ceramic backsplash, black appliances and an island
Inspiration for a small cottage single-wall medium tone wood floor eat-in kitchen remodel in Raleigh with an undermount sink, open cabinets, black cabinets, quartz countertops, white backsplash, ceramic backsplash, black appliances and an island
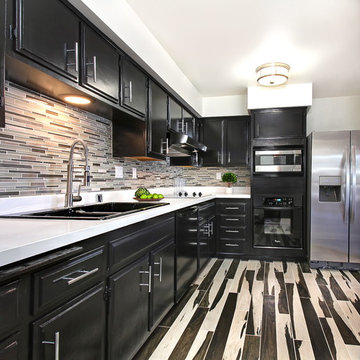
Jeri Koegel
Example of a transitional l-shaped eat-in kitchen design in Los Angeles with black cabinets, quartz countertops and mosaic tile backsplash
Example of a transitional l-shaped eat-in kitchen design in Los Angeles with black cabinets, quartz countertops and mosaic tile backsplash

Example of a small danish l-shaped ceramic tile and gray floor kitchen pantry design in Tampa with a drop-in sink, flat-panel cabinets, black cabinets, quartz countertops, white backsplash, quartz backsplash, black appliances, an island and white countertops
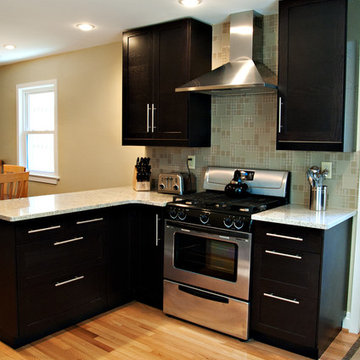
Modern kitchen renovation including new floors, new cabinets, updated lighting, new countertops, and appliances.
Inspiration for a contemporary u-shaped eat-in kitchen remodel in DC Metro with an undermount sink, recessed-panel cabinets, black cabinets, granite countertops, multicolored backsplash, mosaic tile backsplash and stainless steel appliances
Inspiration for a contemporary u-shaped eat-in kitchen remodel in DC Metro with an undermount sink, recessed-panel cabinets, black cabinets, granite countertops, multicolored backsplash, mosaic tile backsplash and stainless steel appliances

Andy Zeman from @VonTobelSchereville designed this modern kitchen using contrasting Kemper Echo cabinets in Black & Sahara, white quartz counters, a stainless steel undermount sink, & vinyl plank flooring in Light Brown. Gold & black hardware stand out against their respective cabinet colors.
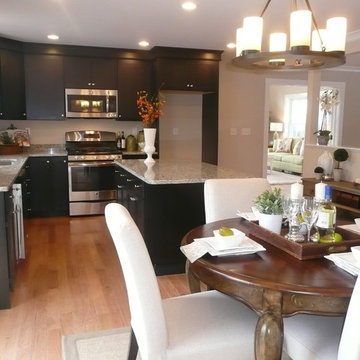
Staging and Photos by: Betsy Konaxis, BK Classic Collections Home Stagers
Inspiration for a large transitional l-shaped light wood floor eat-in kitchen remodel in Boston with an undermount sink, recessed-panel cabinets, black cabinets, granite countertops, stainless steel appliances and an island
Inspiration for a large transitional l-shaped light wood floor eat-in kitchen remodel in Boston with an undermount sink, recessed-panel cabinets, black cabinets, granite countertops, stainless steel appliances and an island
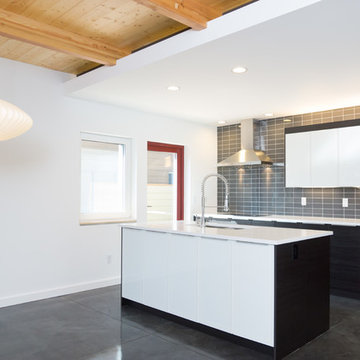
Garrett Downen
Open concept kitchen - small modern concrete floor open concept kitchen idea in Portland with an undermount sink, flat-panel cabinets, black cabinets, quartz countertops, gray backsplash, ceramic backsplash, stainless steel appliances and an island
Open concept kitchen - small modern concrete floor open concept kitchen idea in Portland with an undermount sink, flat-panel cabinets, black cabinets, quartz countertops, gray backsplash, ceramic backsplash, stainless steel appliances and an island
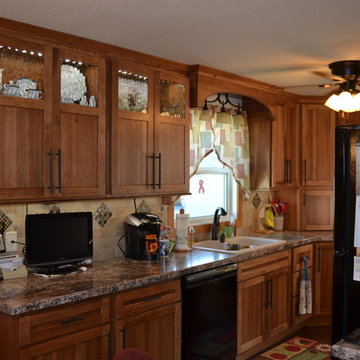
House of Glass
Inspiration for a mid-sized timeless u-shaped eat-in kitchen remodel in Baltimore with a double-bowl sink, flat-panel cabinets, black cabinets, laminate countertops, beige backsplash, ceramic backsplash and stainless steel appliances
Inspiration for a mid-sized timeless u-shaped eat-in kitchen remodel in Baltimore with a double-bowl sink, flat-panel cabinets, black cabinets, laminate countertops, beige backsplash, ceramic backsplash and stainless steel appliances
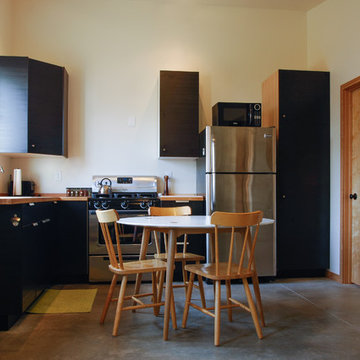
photo by Michael Haywood
Small trendy l-shaped concrete floor open concept kitchen photo in Other with a drop-in sink, flat-panel cabinets, black cabinets, wood countertops and stainless steel appliances
Small trendy l-shaped concrete floor open concept kitchen photo in Other with a drop-in sink, flat-panel cabinets, black cabinets, wood countertops and stainless steel appliances
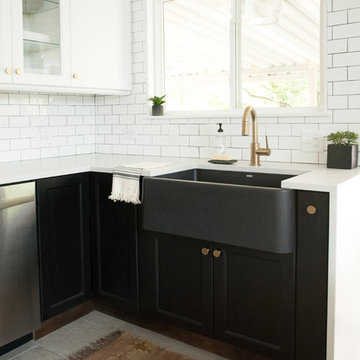
Concept by Room for Tuesday. We worked as contractors and technicians to make the vision a reality
Eat-in kitchen - mid-sized cottage u-shaped porcelain tile and gray floor eat-in kitchen idea in Other with a farmhouse sink, white backsplash, subway tile backsplash, stainless steel appliances, no island, shaker cabinets, black cabinets, quartz countertops and white countertops
Eat-in kitchen - mid-sized cottage u-shaped porcelain tile and gray floor eat-in kitchen idea in Other with a farmhouse sink, white backsplash, subway tile backsplash, stainless steel appliances, no island, shaker cabinets, black cabinets, quartz countertops and white countertops
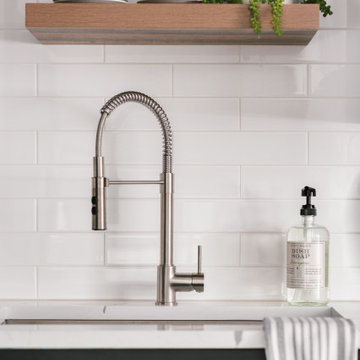
Inspiration for a small scandinavian l-shaped ceramic tile and gray floor kitchen pantry remodel in Tampa with a drop-in sink, flat-panel cabinets, black cabinets, quartz countertops, white backsplash, quartz backsplash, black appliances, an island and white countertops
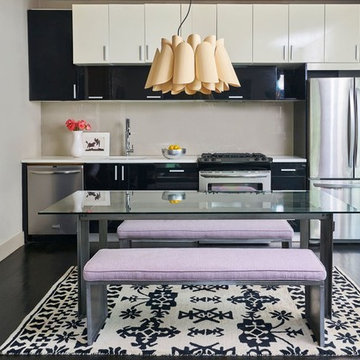
Small trendy single-wall dark wood floor eat-in kitchen photo in New York with an undermount sink, flat-panel cabinets, black cabinets, solid surface countertops, gray backsplash, glass sheet backsplash, stainless steel appliances and no island
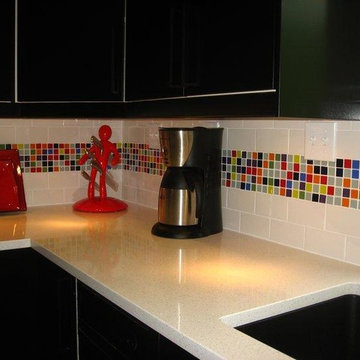
ACCENT COLORS ARE EASY
It is incredibly simple to add accent colors to any boring kitchen backsplash using glass tile. This installation uses 1 inch square tiles, and placed in a horizontal stripe around the kitchen. The customer used standard ceramic tiles for the other areas, but with just a bit of glass tile, this kitchen as a whole new look. You can mix colors easily in the Tile Designer.
www.susanjablon.com
1-866-939-1033
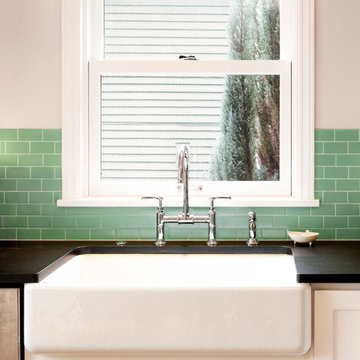
The original sink location had no window. Locating a generous farmhouse sink in front of an existing window was a natural and easy fix.
Photo Credit: KSA - Aaron Dorn
Kitchen with Black Cabinets Ideas
1





