Kitchen with Glass-Front Cabinets and Black Cabinets Ideas
Refine by:
Budget
Sort by:Popular Today
1 - 20 of 881 photos
Item 1 of 3
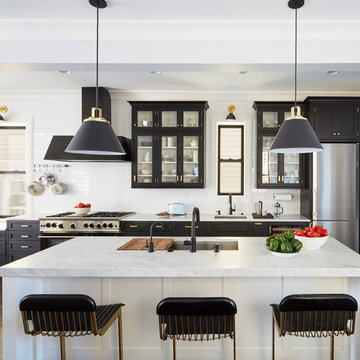
Michael Alan Kaskel
Kitchen - transitional dark wood floor and brown floor kitchen idea in Chicago with an undermount sink, glass-front cabinets, black cabinets, white backsplash, stainless steel appliances and an island
Kitchen - transitional dark wood floor and brown floor kitchen idea in Chicago with an undermount sink, glass-front cabinets, black cabinets, white backsplash, stainless steel appliances and an island

Eat-in kitchen - contemporary galley light wood floor and beige floor eat-in kitchen idea in Denver with an undermount sink, glass-front cabinets, black cabinets, black backsplash, mosaic tile backsplash, stainless steel appliances, an island and white countertops
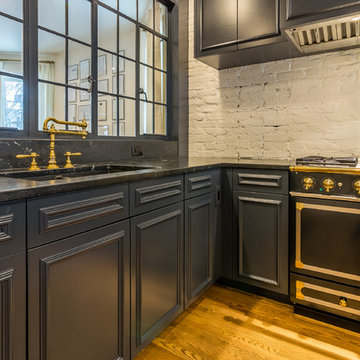
JxP Multimedia
Example of a large minimalist u-shaped eat-in kitchen design in Chicago with glass-front cabinets, black cabinets, granite countertops, white backsplash, brick backsplash, two islands and black countertops
Example of a large minimalist u-shaped eat-in kitchen design in Chicago with glass-front cabinets, black cabinets, granite countertops, white backsplash, brick backsplash, two islands and black countertops

This butler's pantry creates a unique and usable space for entertaining. The majority of the countertops in the home are Cambria quartz that imitate marble but are easier to maintain.
Inspiro 8
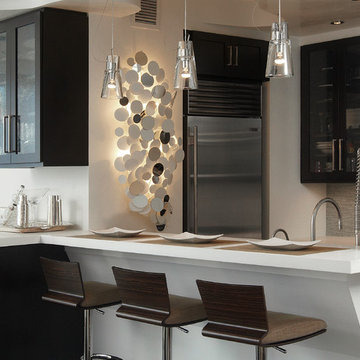
kitchendesigns.com -
Designed by Taine D'Agostino at Kitchen Designs by Ken Kelly, Inc.
Inspiration for a contemporary galley kitchen remodel in New York with glass-front cabinets, black cabinets, marble countertops, gray backsplash and stainless steel appliances
Inspiration for a contemporary galley kitchen remodel in New York with glass-front cabinets, black cabinets, marble countertops, gray backsplash and stainless steel appliances
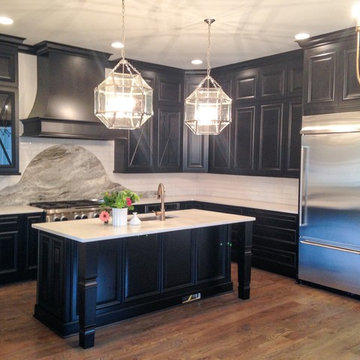
Example of a large trendy l-shaped medium tone wood floor and brown floor eat-in kitchen design in Atlanta with a single-bowl sink, glass-front cabinets, black cabinets, quartzite countertops, white backsplash, ceramic backsplash, stainless steel appliances and an island
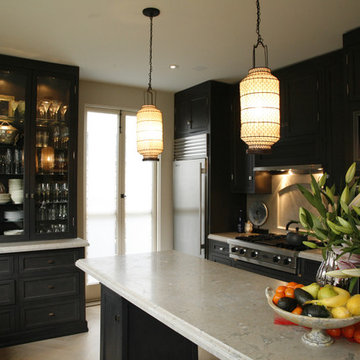
Kitchen - transitional kitchen idea in San Francisco with glass-front cabinets, black cabinets and limestone countertops

Green Street
Ed Ritger Photography
Example of a trendy kitchen design in San Francisco with glass-front cabinets, black cabinets, white backsplash and paneled appliances
Example of a trendy kitchen design in San Francisco with glass-front cabinets, black cabinets, white backsplash and paneled appliances
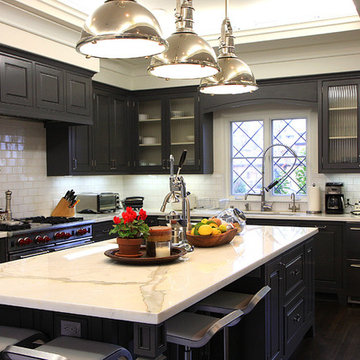
AFTER: Traditional Los Angeles Kitchen Remodel
Example of a large classic l-shaped dark wood floor eat-in kitchen design in Los Angeles with glass-front cabinets, white backsplash, subway tile backsplash, stainless steel appliances, an island and black cabinets
Example of a large classic l-shaped dark wood floor eat-in kitchen design in Los Angeles with glass-front cabinets, white backsplash, subway tile backsplash, stainless steel appliances, an island and black cabinets
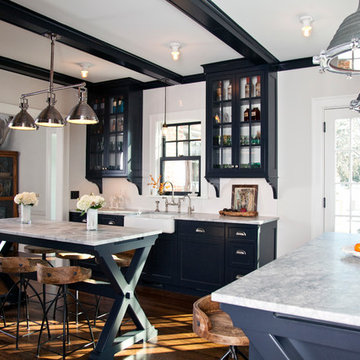
This kitchen's black and white color palette, industrial light fixtures and the owners' unique decorating style combine to striking effect. The kitchen was opened up to the dining area to create better flow in the home's interior, and new french patio doors connect it to the outdoors.
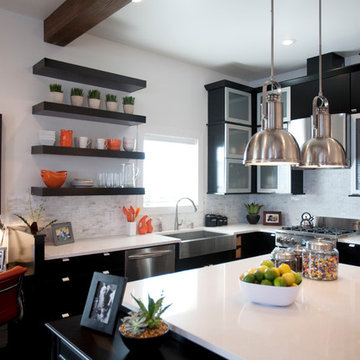
Example of a mid-sized minimalist l-shaped dark wood floor eat-in kitchen design in Charlotte with a farmhouse sink, glass-front cabinets, black cabinets, solid surface countertops, white backsplash, ceramic backsplash, stainless steel appliances and an island
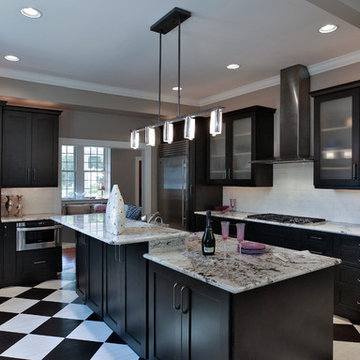
Kenneth Wyner Photography
Example of a large eclectic painted wood floor eat-in kitchen design in Baltimore with black cabinets, granite countertops, subway tile backsplash, stainless steel appliances, a farmhouse sink, glass-front cabinets and white backsplash
Example of a large eclectic painted wood floor eat-in kitchen design in Baltimore with black cabinets, granite countertops, subway tile backsplash, stainless steel appliances, a farmhouse sink, glass-front cabinets and white backsplash
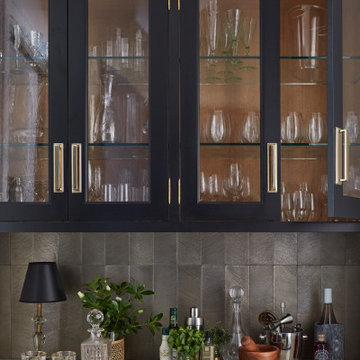
KitchenLab Interiors’ first, entirely new construction project in collaboration with GTH architects who designed the residence. KLI was responsible for all interior finishes, fixtures, furnishings, and design including the stairs, casework, interior doors, moldings and millwork. KLI also worked with the client on selecting the roof, exterior stucco and paint colors, stone, windows, and doors. The homeowners had purchased the existing home on a lakefront lot of the Valley Lo community in Glenview, thinking that it would be a gut renovation, but when they discovered a host of issues including mold, they decided to tear it down and start from scratch. The minute you look out the living room windows, you feel as though you're on a lakeside vacation in Wisconsin or Michigan. We wanted to help the homeowners achieve this feeling throughout the house - merging the causal vibe of a vacation home with the elegance desired for a primary residence. This project is unique and personal in many ways - Rebekah and the homeowner, Lorie, had grown up together in a small suburb of Columbus, Ohio. Lorie had been Rebekah's babysitter and was like an older sister growing up. They were both heavily influenced by the style of the late 70's and early 80's boho/hippy meets disco and 80's glam, and both credit their moms for an early interest in anything related to art, design, and style. One of the biggest challenges of doing a new construction project is that it takes so much longer to plan and execute and by the time tile and lighting is installed, you might be bored by the selections of feel like you've seen them everywhere already. “I really tried to pull myself, our team and the client away from the echo-chamber of Pinterest and Instagram. We fell in love with counter stools 3 years ago that I couldn't bring myself to pull the trigger on, thank god, because then they started showing up literally everywhere", Rebekah recalls. Lots of one of a kind vintage rugs and furnishings make the home feel less brand-spanking new. The best projects come from a team slightly outside their comfort zone. One of the funniest things Lorie says to Rebekah, "I gave you everything you wanted", which is pretty hilarious coming from a client to a designer.
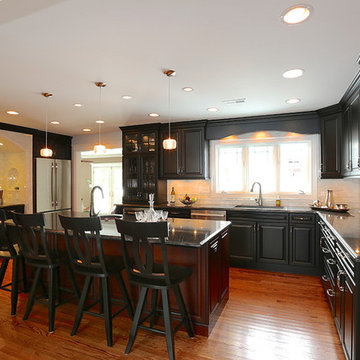
The home began life as an unassuming ranch on a large lot in Palos Heights, a southern suburb of Chicago. And then, several years ago, this quiet little home was purchased for the large property that it sat on by two people that love to garden and envisioned a dream.
Along with the yard, the quiet home was also in for a complete new life with it’s new people. Lifestyles today require homes to function differently than 50 years ago so the clients went about building-in new and repurposing original space. When all the dust settled from the large construction revisions the clients looked at their existing kitchen and decided it was now time to move this room to another level.
LaMantia kitchen designer, James Campbell, CKD, saw many opportunities to open the flow and enlarge the existing kitchen footprint. But, mostly, the drawings Campbell presented to the clients, played mainly into marrying the glorious outdoor space into the interior of the home. The original furnace room, sitting just behind the kitchen and abandoned during a previous construction, offered the possibility of additional kitchen square footage. Enlarging both the Family and Living Room entries into the kitchen played a significant part of the open flow Campbell was looking to achieve;widening these opening allowed clear views of both the front and back outside expanses of the home.
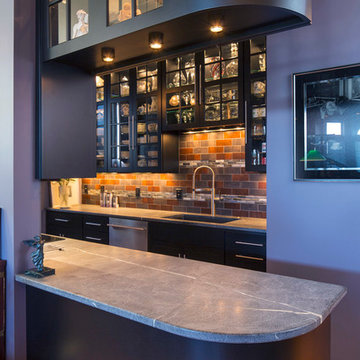
One of the homeowners wishes was to open up the wall between the dining room & kitchen. This was accomplished by adding this peninsula which doubles as a serving counter when entertaining guests.
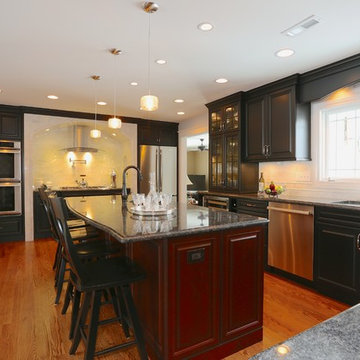
The home began life as an unassuming ranch on a large lot in Palos Heights, a southern suburb of Chicago. And then, several years ago, this quiet little home was purchased for the large property that it sat on by two people that love to garden and envisioned a dream.
Along with the yard, the quiet home was also in for a complete new life with it’s new people. Lifestyles today require homes to function differently than 50 years ago so the clients went about building-in new and repurposing original space. When all the dust settled from the large construction revisions the clients looked at their existing kitchen and decided it was now time to move this room to another level.
LaMantia kitchen designer, James Campbell, CKD, saw many opportunities to open the flow and enlarge the existing kitchen footprint. But, mostly, the drawings Campbell presented to the clients, played mainly into marrying the glorious outdoor space into the interior of the home. The original furnace room, sitting just behind the kitchen and abandoned during a previous construction, offered the possibility of additional kitchen square footage. Enlarging both the Family and Living Room entries into the kitchen played a significant part of the open flow Campbell was looking to achieve;widening these opening allowed clear views of both the front and back outside expanses of the home.
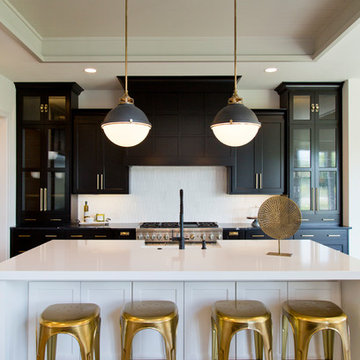
Inspiration for a large contemporary l-shaped light wood floor and brown floor eat-in kitchen remodel in Kansas City with a farmhouse sink, glass-front cabinets, black cabinets, granite countertops, white backsplash, stainless steel appliances, an island and multicolored countertops
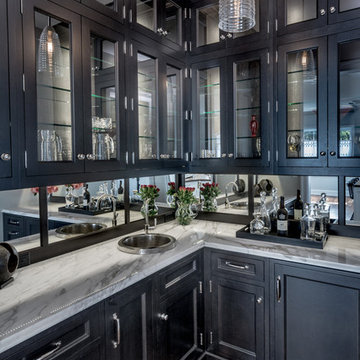
Large transitional l-shaped dark wood floor eat-in kitchen photo in St Louis with a drop-in sink, glass-front cabinets, black cabinets, marble countertops, mirror backsplash, paneled appliances and an island
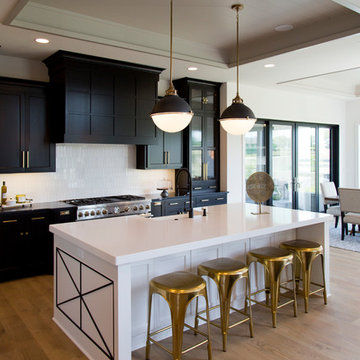
Eat-in kitchen - large contemporary l-shaped light wood floor and brown floor eat-in kitchen idea in Kansas City with a farmhouse sink, glass-front cabinets, black cabinets, granite countertops, white backsplash, stainless steel appliances, an island and multicolored countertops
Kitchen with Glass-Front Cabinets and Black Cabinets Ideas
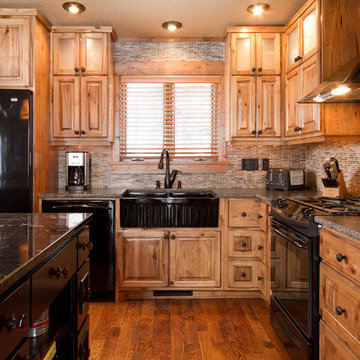
Inspiration for a rustic medium tone wood floor eat-in kitchen remodel in Minneapolis with glass-front cabinets, black cabinets, granite countertops, metallic backsplash and paneled appliances
1





