Limestone Floor Kitchen with Black Cabinets Ideas
Refine by:
Budget
Sort by:Popular Today
1 - 20 of 333 photos
Item 1 of 3
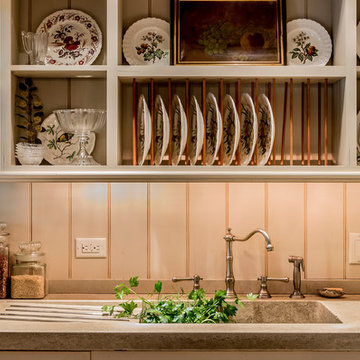
Integrated concrete sink and counter top
Eat-in kitchen - small country galley limestone floor eat-in kitchen idea in Chicago with an integrated sink, raised-panel cabinets, black cabinets, concrete countertops, white backsplash, paneled appliances and an island
Eat-in kitchen - small country galley limestone floor eat-in kitchen idea in Chicago with an integrated sink, raised-panel cabinets, black cabinets, concrete countertops, white backsplash, paneled appliances and an island
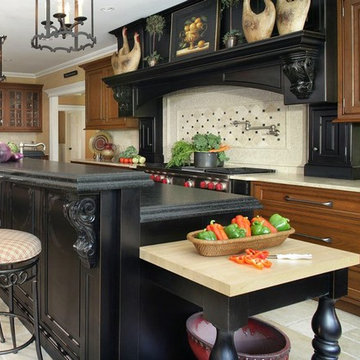
Peter Rymwid
Example of a mid-sized classic limestone floor eat-in kitchen design in New York with a farmhouse sink, beaded inset cabinets, black cabinets, limestone countertops, beige backsplash and stainless steel appliances
Example of a mid-sized classic limestone floor eat-in kitchen design in New York with a farmhouse sink, beaded inset cabinets, black cabinets, limestone countertops, beige backsplash and stainless steel appliances
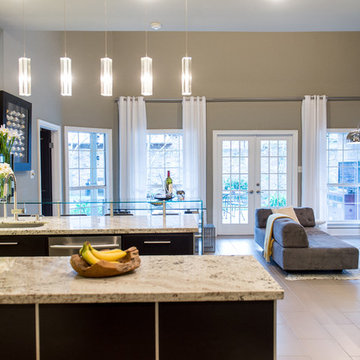
The remodel included updating and relocating appliances, refacing cabinets, adding granite countertops, and installing a custom tempered glass “waterfall” bar to seat four. The countertop facing the bar features an integrated industrial modern sink and stainless steel hardware.
The adjacent keeping room was significantly improved by editing light fixtures and defining seating arrangements for dining and lounging. A durable cowhide, lengthy media console and modular sofa accommodate 360-degree entertaining. The tempered glass and steel breakfast room furniture seats six while remaining compact. Long white cotton curtains soften the space while filtering late afternoon sun in both the keeping and living rooms.
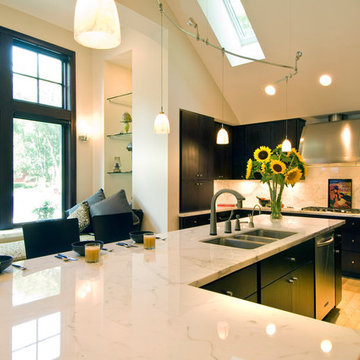
Inspiration for a large contemporary limestone floor eat-in kitchen remodel in Indianapolis with a triple-bowl sink, flat-panel cabinets, black cabinets, quartzite countertops, white backsplash, stone slab backsplash, stainless steel appliances and an island
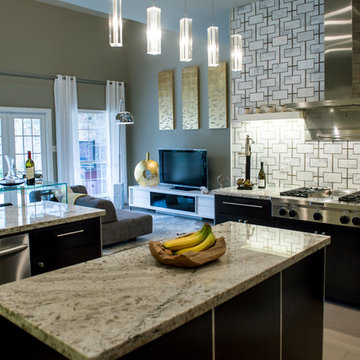
Prior to the renovation, the kitchen had dated cabinetry and appliances, mismatched countertop surfaces and an impractical layout. The remodel included updating and relocating appliances, refacing cabinets, adding granite countertops, and installing a custom tempered glass “waterfall” bar to seat four. The designer commissioned an intricate marble mosaic backsplash, illuminated by dimmable LED tape lighting. Energy efficient appliances include an in-wall Gaggenau coffee maker and oven, a stainless side-by-side refrigerator and dishwasher, a six-burner gas stove topped by a custom fabricated stainless hood vent, and an industrial modern sink and hardware. The designer customized the steel and crystal chandelier over the island.
The adjacent keeping room was significantly improved by editing light fixtures and defining seating arrangements for dining and lounging. A durable cowhide, lengthy media console and modular sofa accommodate 360-degree entertaining. The tempered glass and steel breakfast room furniture seats six while remaining compact. Long white cotton curtains soften the space while filtering late afternoon sun in both the keeping and living rooms.
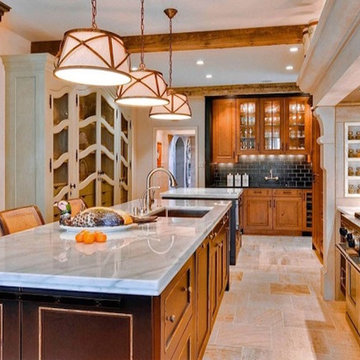
Large transitional limestone floor enclosed kitchen photo in Philadelphia with recessed-panel cabinets, black cabinets, two islands, an undermount sink, marble countertops, black backsplash, porcelain backsplash and stainless steel appliances
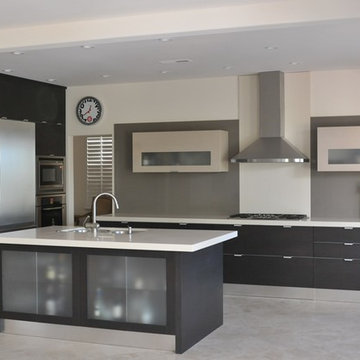
Large minimalist l-shaped limestone floor eat-in kitchen photo in Orange County with a double-bowl sink, flat-panel cabinets, black cabinets, quartz countertops, gray backsplash, stainless steel appliances and an island
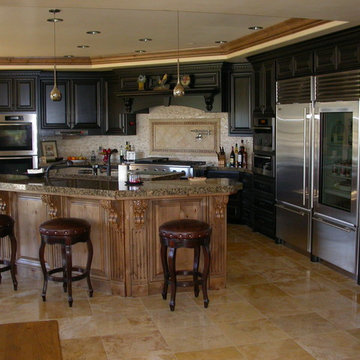
Trevor Kruger
Inspiration for a huge mediterranean u-shaped limestone floor eat-in kitchen remodel in Santa Barbara with an undermount sink, raised-panel cabinets, black cabinets, granite countertops, multicolored backsplash, glass tile backsplash and stainless steel appliances
Inspiration for a huge mediterranean u-shaped limestone floor eat-in kitchen remodel in Santa Barbara with an undermount sink, raised-panel cabinets, black cabinets, granite countertops, multicolored backsplash, glass tile backsplash and stainless steel appliances
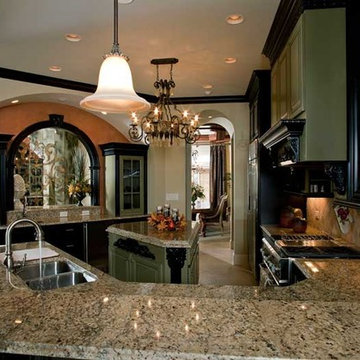
Lowrey Design Group, Inc
Inspiration for a mid-sized mediterranean u-shaped limestone floor enclosed kitchen remodel in Other with a triple-bowl sink, raised-panel cabinets, black cabinets, granite countertops, beige backsplash, stone tile backsplash, stainless steel appliances and an island
Inspiration for a mid-sized mediterranean u-shaped limestone floor enclosed kitchen remodel in Other with a triple-bowl sink, raised-panel cabinets, black cabinets, granite countertops, beige backsplash, stone tile backsplash, stainless steel appliances and an island
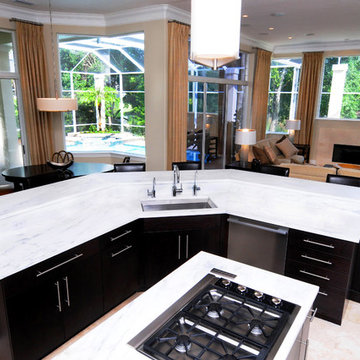
Size: 4 bedrooms; 4.5 bathrooms; 6,400 sq. ft.
By accentuating the inherent good bones
and removing all vestiges from decades
past, this home went from livable
to stunning.
The family room not only had a vaulted
ceiling to contend with, but also an
exceptionally tall arched window wall
that added to the cavernous feeling.
By lowering the ceiling, adding a fireplace
and removing the kitchen's dated drop-down soffit
lighting, we were well on our way to the
creating the contemporary, urban transitional style the client desired.
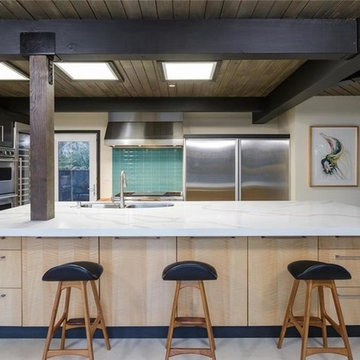
Kitchen - large modern galley limestone floor kitchen idea in Los Angeles with a drop-in sink, flat-panel cabinets, black cabinets, marble countertops, ceramic backsplash, stainless steel appliances and an island
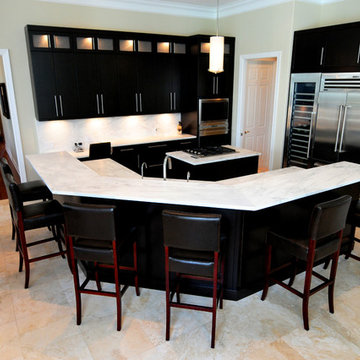
Kitchen - mid-sized transitional limestone floor and beige floor kitchen idea in Tampa with flat-panel cabinets, black cabinets, marble countertops, white backsplash, stone slab backsplash, stainless steel appliances and an island
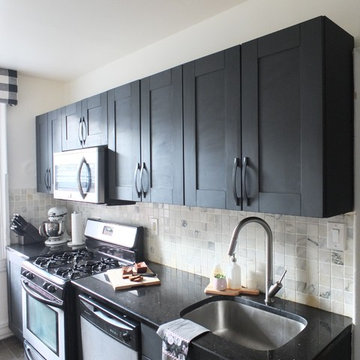
The cabinets are painted with Annie Sloan Chalk Paint in Graphite and we did an extra coat to get them almost black, before applying the top clear wax coat.
The cabinets pulls are matte black from Top Knobs
The cabinets themselves were existing from IKEA.
The backsplash is a white carrera marble 2x2 in a honed finish, which almost sparkles when the sunlight hits.
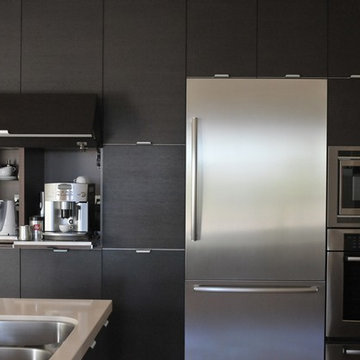
Inspiration for a large modern l-shaped limestone floor eat-in kitchen remodel in Orange County with a double-bowl sink, flat-panel cabinets, black cabinets, quartz countertops, gray backsplash, stainless steel appliances and an island
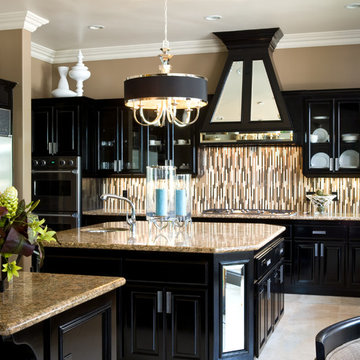
Eat-in kitchen - large contemporary u-shaped white floor and limestone floor eat-in kitchen idea in San Diego with an undermount sink, glass-front cabinets, black cabinets, granite countertops, brown backsplash, matchstick tile backsplash, stainless steel appliances and an island
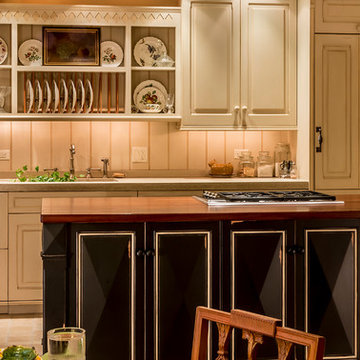
Small cottage galley limestone floor eat-in kitchen photo in Chicago with an integrated sink, raised-panel cabinets, black cabinets, concrete countertops, white backsplash, paneled appliances and an island
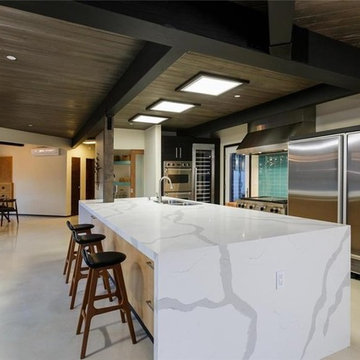
Example of a large minimalist galley limestone floor kitchen design in Los Angeles with a drop-in sink, flat-panel cabinets, black cabinets, marble countertops, ceramic backsplash, stainless steel appliances and an island
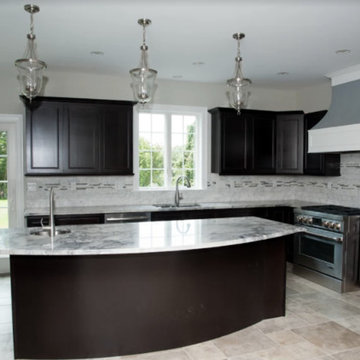
Open concept kitchen - mid-sized transitional u-shaped limestone floor and beige floor open concept kitchen idea in New York with an undermount sink, shaker cabinets, black cabinets, marble countertops, white backsplash, marble backsplash, stainless steel appliances and an island
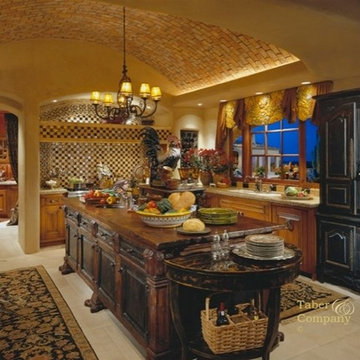
Each custom kitchen island is built in the same tradition as Taber & Company furniture, by hand from the start to finish. Dovetail joinery, hand forged iron hardware and layers of hand applied custom blended stains and wax are all trademarks. Made in the United States with a passion of preserving the art of craftsmanship and creating heirlooms from old growth hardwoods. Using soft touch glides on solid wood drawers and skillfully integrating appliances offers the client the best of both worlds, old world carpentry with todays convenience.
Limestone Floor Kitchen with Black Cabinets Ideas
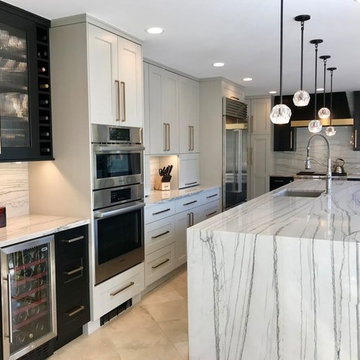
By relocating the laundry room, the new layout was able to gain length and reorient the views in the space to the gorgeous backyard. Much needed island seating was added and natural light fills the new space.
1





