L-Shaped Kitchen with Black Cabinets Ideas
Refine by:
Budget
Sort by:Popular Today
141 - 160 of 12,163 photos
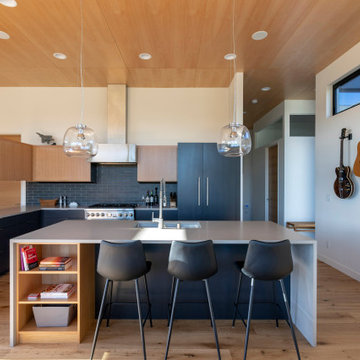
Inspiration for a contemporary l-shaped medium tone wood floor and brown floor kitchen remodel in Seattle with an undermount sink, flat-panel cabinets, black cabinets, paneled appliances, an island and gray countertops
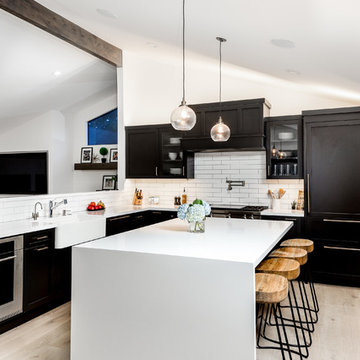
Inspiration for a large contemporary l-shaped light wood floor and beige floor eat-in kitchen remodel in San Francisco with a farmhouse sink, shaker cabinets, quartz countertops, white backsplash, ceramic backsplash, paneled appliances, an island, white countertops and black cabinets
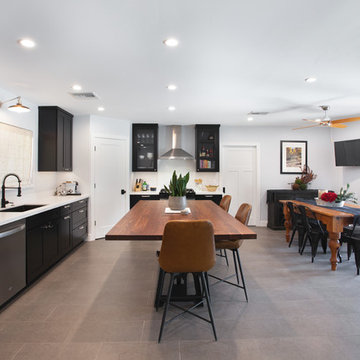
Kitchen - farmhouse l-shaped gray floor kitchen idea in Phoenix with an undermount sink, shaker cabinets, black cabinets, stainless steel appliances, an island and white countertops
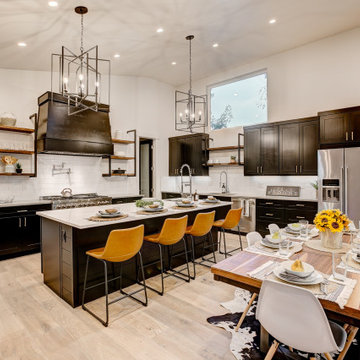
Transitional l-shaped light wood floor and beige floor eat-in kitchen photo in Denver with an undermount sink, shaker cabinets, black cabinets, white backsplash, subway tile backsplash, stainless steel appliances, an island and white countertops
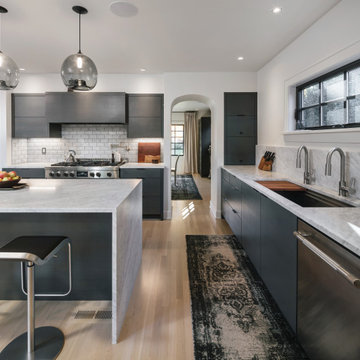
Kitchen - contemporary l-shaped light wood floor and beige floor kitchen idea in Portland with an undermount sink, flat-panel cabinets, black cabinets, white backsplash, stone slab backsplash, an island and white countertops

Landmark Photography
Large trendy l-shaped vinyl floor and beige floor open concept kitchen photo in Minneapolis with a double-bowl sink, flat-panel cabinets, black cabinets, quartz countertops, white backsplash, glass sheet backsplash, black appliances, an island and white countertops
Large trendy l-shaped vinyl floor and beige floor open concept kitchen photo in Minneapolis with a double-bowl sink, flat-panel cabinets, black cabinets, quartz countertops, white backsplash, glass sheet backsplash, black appliances, an island and white countertops
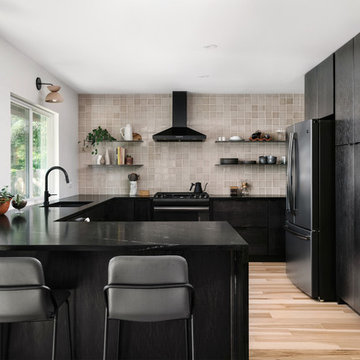
4x4 tiles in Birch.
Design: Lauren + Chase Daniel
Image: Chase Daniel
Inspiration for a mid-sized modern l-shaped light wood floor and brown floor kitchen remodel in Austin with black cabinets, beige backsplash, ceramic backsplash and black countertops
Inspiration for a mid-sized modern l-shaped light wood floor and brown floor kitchen remodel in Austin with black cabinets, beige backsplash, ceramic backsplash and black countertops
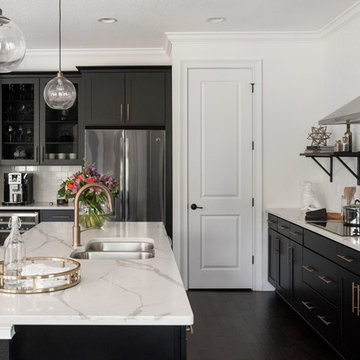
Large transitional l-shaped dark wood floor and brown floor open concept kitchen photo in Tampa with a double-bowl sink, shaker cabinets, black cabinets, quartzite countertops, white backsplash, subway tile backsplash, stainless steel appliances and an island
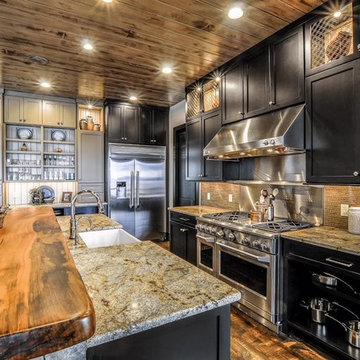
Open concept kitchen - large rustic l-shaped dark wood floor and brown floor open concept kitchen idea in Other with a farmhouse sink, shaker cabinets, black cabinets, brown backsplash, matchstick tile backsplash, stainless steel appliances and an island
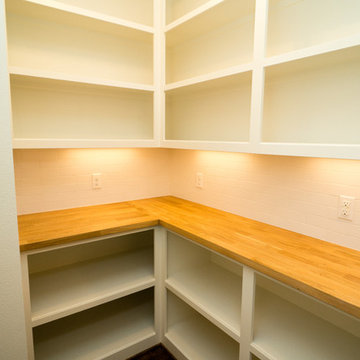
Jason Walchli
Open concept kitchen - large craftsman l-shaped medium tone wood floor open concept kitchen idea in Portland with an undermount sink, open cabinets, black cabinets, wood countertops, white backsplash, subway tile backsplash, stainless steel appliances and an island
Open concept kitchen - large craftsman l-shaped medium tone wood floor open concept kitchen idea in Portland with an undermount sink, open cabinets, black cabinets, wood countertops, white backsplash, subway tile backsplash, stainless steel appliances and an island
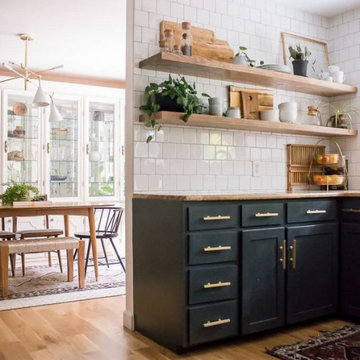
Example of a mid-sized eclectic l-shaped light wood floor and brown floor enclosed kitchen design in Columbus with raised-panel cabinets, black cabinets, wood countertops, white backsplash, subway tile backsplash, black appliances and black countertops
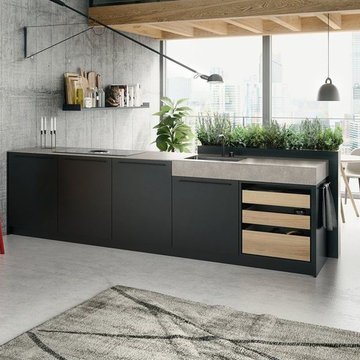
SieMatic Cabinetry in Graphite Grey Matte Lacquer and Ivory Oak open drawers.
Example of a small minimalist l-shaped concrete floor and gray floor eat-in kitchen design in Seattle with a single-bowl sink, flat-panel cabinets, black cabinets, solid surface countertops, black appliances, a peninsula and gray countertops
Example of a small minimalist l-shaped concrete floor and gray floor eat-in kitchen design in Seattle with a single-bowl sink, flat-panel cabinets, black cabinets, solid surface countertops, black appliances, a peninsula and gray countertops
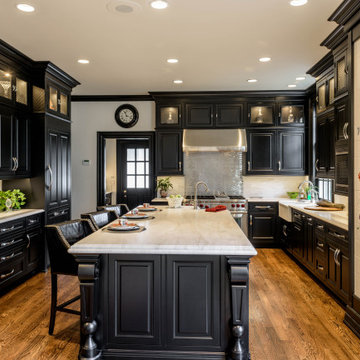
Mid-sized elegant l-shaped eat-in kitchen photo in Atlanta with a farmhouse sink, black cabinets, marble countertops, white backsplash, marble backsplash, stainless steel appliances, an island and white countertops
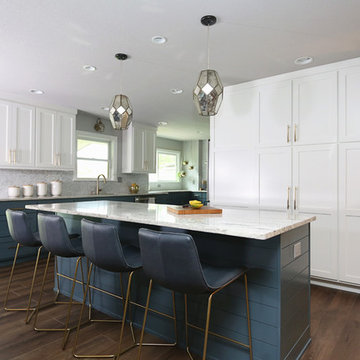
Inspiration for a transitional l-shaped dark wood floor and brown floor open concept kitchen remodel in Other with recessed-panel cabinets, black cabinets, gray backsplash, an island and beige countertops
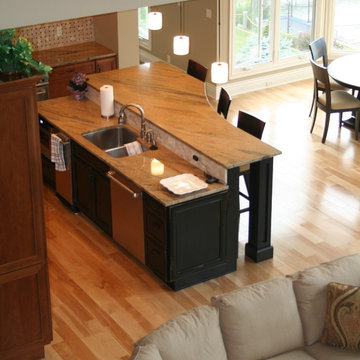
Designed by Gallery Interiors/Rockford Kitchen Design, Rockford, MI
Inspiration for a mid-sized timeless l-shaped light wood floor open concept kitchen remodel in Grand Rapids with a double-bowl sink, raised-panel cabinets, black cabinets, limestone countertops, beige backsplash, ceramic backsplash, stainless steel appliances and an island
Inspiration for a mid-sized timeless l-shaped light wood floor open concept kitchen remodel in Grand Rapids with a double-bowl sink, raised-panel cabinets, black cabinets, limestone countertops, beige backsplash, ceramic backsplash, stainless steel appliances and an island
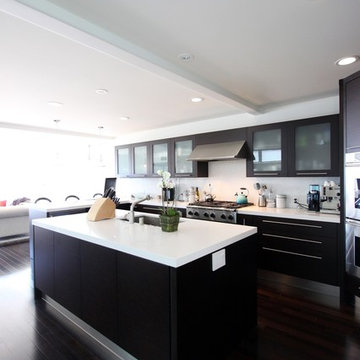
Example of a large minimalist l-shaped dark wood floor eat-in kitchen design in Orange County with an undermount sink, flat-panel cabinets, black cabinets, quartz countertops, white backsplash, ceramic backsplash, stainless steel appliances and an island
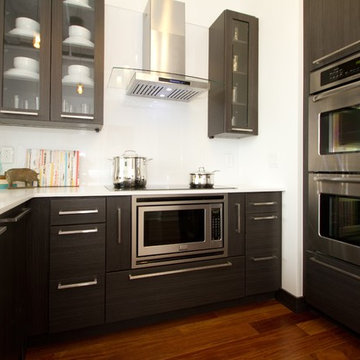
Kitchen and Living Room at Goldtex Apartments.
Inspiration for a contemporary l-shaped eat-in kitchen remodel in Philadelphia with an undermount sink, flat-panel cabinets, black cabinets, quartz countertops, white backsplash and stainless steel appliances
Inspiration for a contemporary l-shaped eat-in kitchen remodel in Philadelphia with an undermount sink, flat-panel cabinets, black cabinets, quartz countertops, white backsplash and stainless steel appliances
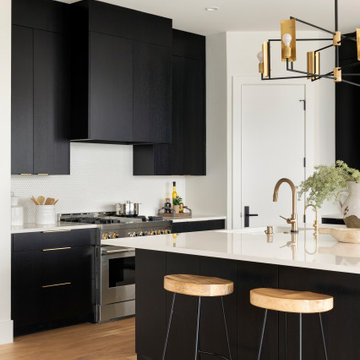
Inspiration for a large contemporary l-shaped light wood floor and brown floor eat-in kitchen remodel in Minneapolis with a farmhouse sink, flat-panel cabinets, black cabinets, granite countertops, white backsplash, ceramic backsplash, stainless steel appliances, an island and white countertops
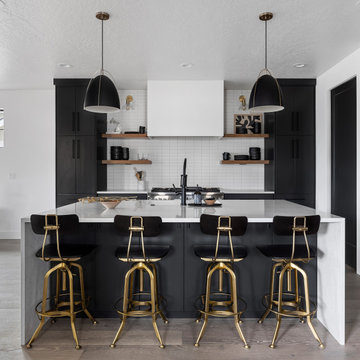
Lauren Smyth designs over 80 spec homes a year for Alturas Homes! Last year, the time came to design a home for herself. Having trusted Kentwood for many years in Alturas Homes builder communities, Lauren knew that Brushed Oak Whisker from the Plateau Collection was the floor for her!
She calls the look of her home ‘Ski Mod Minimalist’. Clean lines and a modern aesthetic characterizes Lauren's design style, while channeling the wild of the mountains and the rivers surrounding her hometown of Boise.
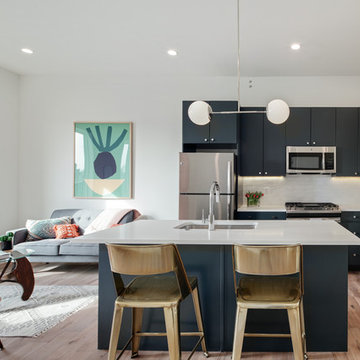
Kitchen - contemporary l-shaped medium tone wood floor and brown floor kitchen idea in Philadelphia with an undermount sink, flat-panel cabinets, black cabinets, white backsplash, stainless steel appliances, an island and white countertops
L-Shaped Kitchen with Black Cabinets Ideas
8





