Kitchen with a Farmhouse Sink, Black Cabinets and Concrete Countertops Ideas
Refine by:
Budget
Sort by:Popular Today
1 - 20 of 60 photos
Item 1 of 4

Mid-sized farmhouse u-shaped light wood floor and beige floor enclosed kitchen photo in New York with a farmhouse sink, black cabinets, concrete countertops, white backsplash, subway tile backsplash, stainless steel appliances, no island and flat-panel cabinets
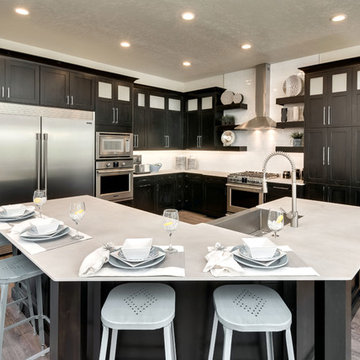
Open concept kitchen - mid-sized modern l-shaped light wood floor and multicolored floor open concept kitchen idea in Boise with a farmhouse sink, shaker cabinets, black cabinets, concrete countertops, white backsplash, porcelain backsplash, stainless steel appliances and an island
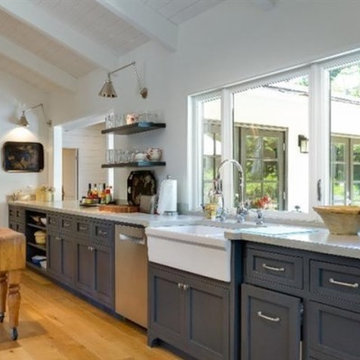
Example of a large minimalist galley light wood floor enclosed kitchen design in San Luis Obispo with a farmhouse sink, shaker cabinets, black cabinets, concrete countertops, gray backsplash, subway tile backsplash, stainless steel appliances and no island
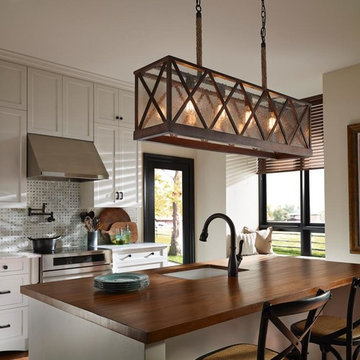
Light Lumiere' Chandelier
Mid-sized elegant l-shaped medium tone wood floor enclosed kitchen photo in New York with a farmhouse sink, flat-panel cabinets, black cabinets, concrete countertops, green backsplash, cement tile backsplash, colored appliances and an island
Mid-sized elegant l-shaped medium tone wood floor enclosed kitchen photo in New York with a farmhouse sink, flat-panel cabinets, black cabinets, concrete countertops, green backsplash, cement tile backsplash, colored appliances and an island
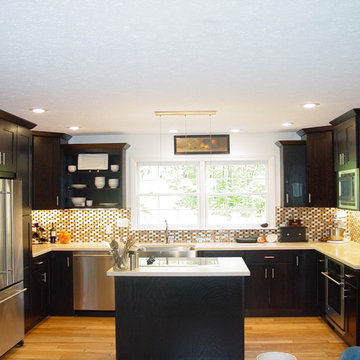
Contemporary kitchen has dark stained cabinets that are offset by the huge picture window and fun glass mosaic tile backsplash.
Large trendy u-shaped light wood floor and brown floor eat-in kitchen photo in Cleveland with a farmhouse sink, shaker cabinets, black cabinets, concrete countertops, multicolored backsplash, mosaic tile backsplash, stainless steel appliances and an island
Large trendy u-shaped light wood floor and brown floor eat-in kitchen photo in Cleveland with a farmhouse sink, shaker cabinets, black cabinets, concrete countertops, multicolored backsplash, mosaic tile backsplash, stainless steel appliances and an island
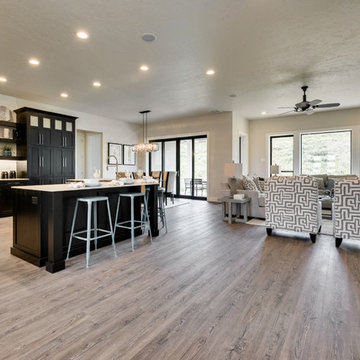
Mid-sized minimalist l-shaped light wood floor and multicolored floor open concept kitchen photo in Boise with a farmhouse sink, shaker cabinets, black cabinets, concrete countertops, white backsplash, porcelain backsplash, stainless steel appliances and an island
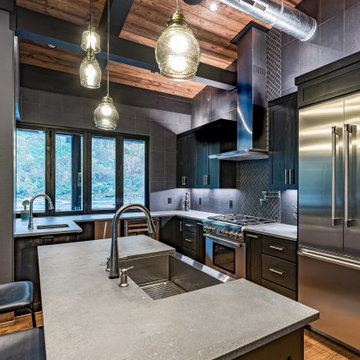
This gorgeous modern home sits along a rushing river and includes a separate enclosed pavilion. Distinguishing features include the mixture of metal, wood and stone textures throughout the home in hues of brown, grey and black.
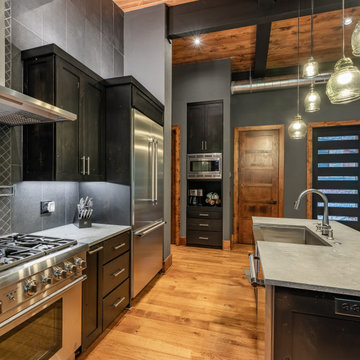
Mountain style l-shaped medium tone wood floor and brown floor open concept kitchen photo in Atlanta with a farmhouse sink, shaker cabinets, black cabinets, concrete countertops, black backsplash, ceramic backsplash, stainless steel appliances, an island and gray countertops
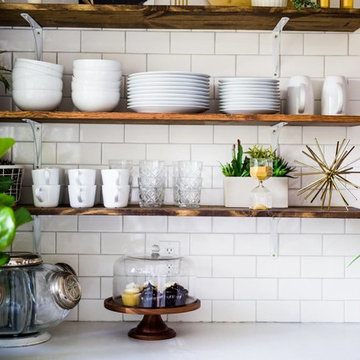
This space was the living room before. We opened up the floorplan, painted the walls white, added subway tile to the ceiling and opened up the space with big windows that look out to 5 acres.
We did white concrete countertops, black matte cabinets and black chrome appliances
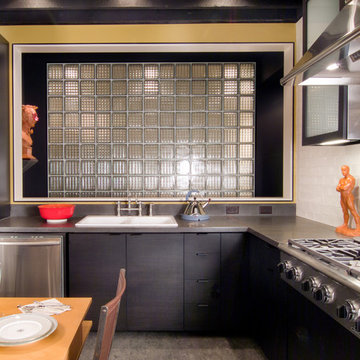
Photography by Nathan Webb, AIA
Enclosed kitchen - modern l-shaped linoleum floor enclosed kitchen idea in DC Metro with a farmhouse sink, glass-front cabinets, black cabinets, concrete countertops, white backsplash, ceramic backsplash and stainless steel appliances
Enclosed kitchen - modern l-shaped linoleum floor enclosed kitchen idea in DC Metro with a farmhouse sink, glass-front cabinets, black cabinets, concrete countertops, white backsplash, ceramic backsplash and stainless steel appliances
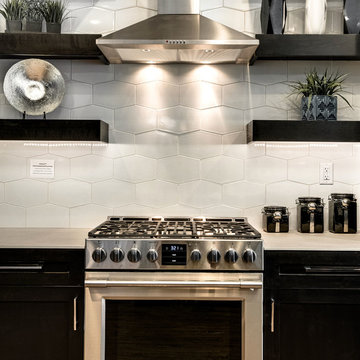
Inspiration for a mid-sized modern l-shaped light wood floor and multicolored floor open concept kitchen remodel in Boise with a farmhouse sink, shaker cabinets, black cabinets, concrete countertops, white backsplash, porcelain backsplash, stainless steel appliances and an island
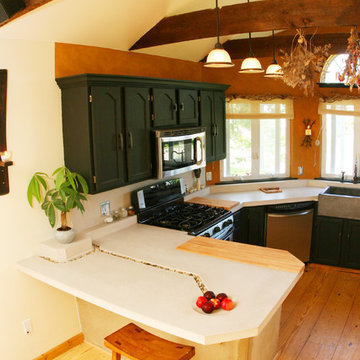
We created a multitude of items for this kitchen. They include a 2.5" thick concrete counter with a inset bowl, detail and removable cutting board. A hand cast farm sink that was manually mixed to create more variation in color. a 3" thick ledge backsplash, and full panel backsplash. Also 1" thick concrete cladding for the peninsula walls.
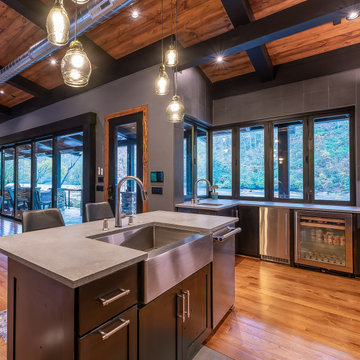
This gorgeous modern home sits along a rushing river and includes a separate enclosed pavilion. Distinguishing features include the mixture of metal, wood and stone textures throughout the home in hues of brown, grey and black.
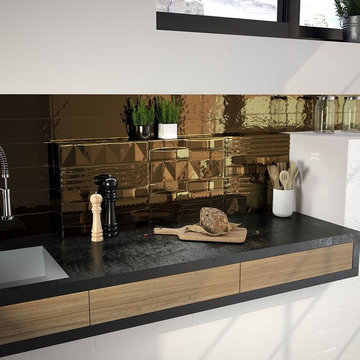
Example of a mid-sized galley light wood floor and beige floor enclosed kitchen design in Austin with a farmhouse sink, open cabinets, black cabinets, concrete countertops, metallic backsplash, ceramic backsplash, stainless steel appliances and no island
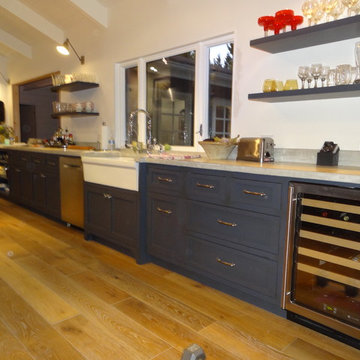
Inspiration for a huge modern galley medium tone wood floor enclosed kitchen remodel in San Luis Obispo with a farmhouse sink, shaker cabinets, black cabinets, concrete countertops, gray backsplash, stone tile backsplash, stainless steel appliances and no island
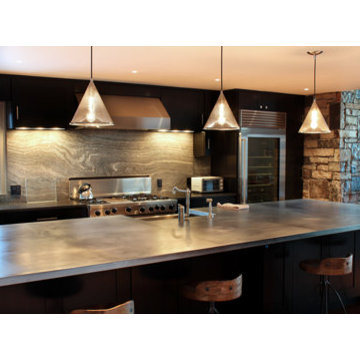
Inspiration for a mid-sized contemporary single-wall medium tone wood floor open concept kitchen remodel in Denver with gray backsplash, stone slab backsplash, stainless steel appliances, an island, a farmhouse sink, shaker cabinets, black cabinets and concrete countertops
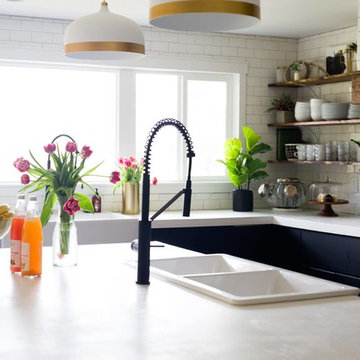
This space was the living room before. We opened up the floorplan, painted the walls white, added subway tile to the ceiling and opened up the space with big windows that look out to 5 acres.
We did white concrete countertops, black matte cabinets and black chrome appliances
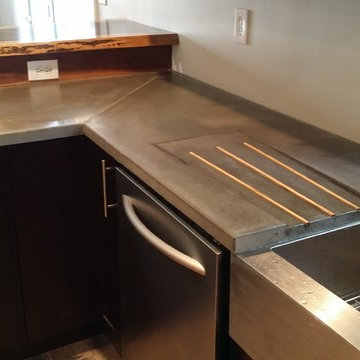
Custom concrete and walnut counters, handmade by NEF Studio
Example of a large minimalist l-shaped light wood floor eat-in kitchen design in New York with concrete countertops, flat-panel cabinets, black cabinets, stainless steel appliances, an island, a farmhouse sink and beige backsplash
Example of a large minimalist l-shaped light wood floor eat-in kitchen design in New York with concrete countertops, flat-panel cabinets, black cabinets, stainless steel appliances, an island, a farmhouse sink and beige backsplash
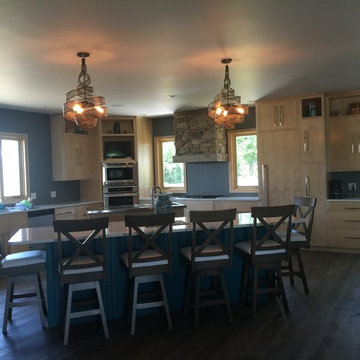
Eat-in kitchen - large country u-shaped dark wood floor eat-in kitchen idea in Other with a farmhouse sink, raised-panel cabinets, black cabinets, concrete countertops, orange backsplash, matchstick tile backsplash, stainless steel appliances and an island
Kitchen with a Farmhouse Sink, Black Cabinets and Concrete Countertops Ideas
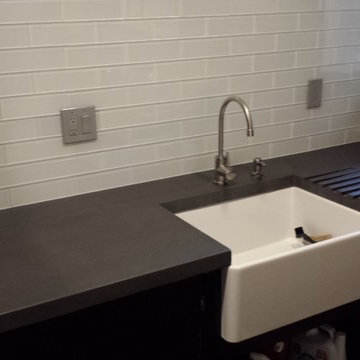
Honed Battleship gray Concrete Countertop with integrated drain board.
Inspiration for an industrial galley eat-in kitchen remodel in Denver with a farmhouse sink, flat-panel cabinets, black cabinets, concrete countertops, white backsplash, glass tile backsplash and stainless steel appliances
Inspiration for an industrial galley eat-in kitchen remodel in Denver with a farmhouse sink, flat-panel cabinets, black cabinets, concrete countertops, white backsplash, glass tile backsplash and stainless steel appliances
1





