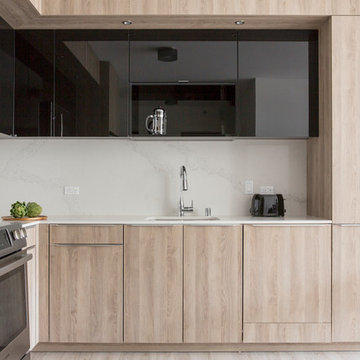Kitchen with an Undermount Sink and Black Cabinets Ideas
Refine by:
Budget
Sort by:Popular Today
1 - 20 of 14,861 photos
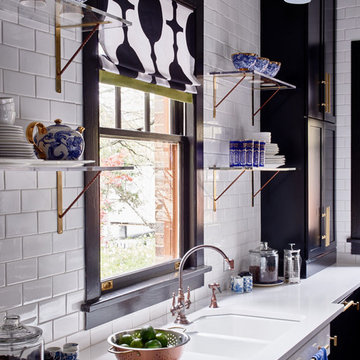
Example of a mid-sized transitional l-shaped medium tone wood floor and brown floor enclosed kitchen design in Raleigh with an undermount sink, shaker cabinets, black cabinets, quartz countertops, white backsplash, subway tile backsplash, stainless steel appliances and an island
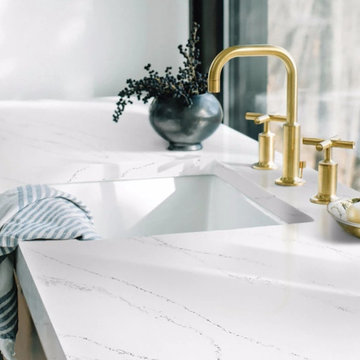
TRANQUILITY - RU613
A distinctly modern classic beauty. A purest crisp white marble with a feathery contrasting charcoal vein, Tranquility voices a timeless classic Tuscan appeal.
PATTERN: MOVEMENT VEINEDFINISH: POLISHEDCOLLECTION: CASCINASLAB SIZE: JUMBO (65" X 130")

Dark Farmhouse marble subway tile backsplash quartz countertops
Large country l-shaped light wood floor and brown floor open concept kitchen photo in Oklahoma City with an undermount sink, shaker cabinets, black cabinets, quartzite countertops, gray backsplash, marble backsplash, stainless steel appliances, an island and gray countertops
Large country l-shaped light wood floor and brown floor open concept kitchen photo in Oklahoma City with an undermount sink, shaker cabinets, black cabinets, quartzite countertops, gray backsplash, marble backsplash, stainless steel appliances, an island and gray countertops
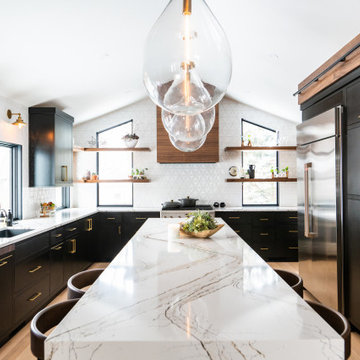
This modern kitchen update was a dream to work on. Every detail down to the lighting included inside the cabinets and drawers was well thought out executed by our team of designers, architects and builders. We are proud of the end result and more importantly our home owners are ecstatic and can't wait to spend every moment possible in their new mid century modern inspired kitchen.

Hood Wall, left - you can see the handcrafted Subway Tile merging with the Diamond Tiles. This project was inspired by a fusion of: contemporary elements, farmhouse warmth, geometric design & overall convenience. The style is eclectic as a result. Our clients wanted something unique to them and a reflection of their style to greet them each day. With details that are custom like the hood and the ceramic tile backsplash, there are standard elements worked into the space to truly show off this couple's personal style.
Photo Credits: Construction 2 Style + Chelsea Lopez Production
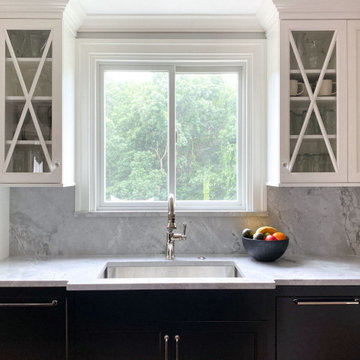
Kitchen design and remodel with black and white cabinetry, gray and white leathered quartzite countertop and slab backsplash, a marble niche, polished nickel fixtures and a butcher block walnut, Sub-Zero Wolf gas range top, stainless steel double oven, and refrigerator. Nearby fireplace has a newly designed mantel, tile surround and hearth, and painted to match black kitchen cabinetry.

Eat-in kitchen - contemporary galley light wood floor and beige floor eat-in kitchen idea in Denver with an undermount sink, glass-front cabinets, black cabinets, black backsplash, mosaic tile backsplash, stainless steel appliances, an island and white countertops

Small 1950s l-shaped dark wood floor and brown floor open concept kitchen photo in New York with an undermount sink, flat-panel cabinets, black cabinets, quartz countertops, white backsplash, ceramic backsplash, stainless steel appliances, an island and white countertops
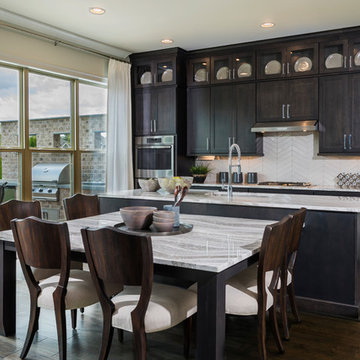
Gourmet Kitchen with Extended Island - Hatteras Model
Inspiration for a transitional galley medium tone wood floor and brown floor eat-in kitchen remodel in Atlanta with stainless steel appliances, an island, an undermount sink, shaker cabinets, black cabinets, white backsplash and gray countertops
Inspiration for a transitional galley medium tone wood floor and brown floor eat-in kitchen remodel in Atlanta with stainless steel appliances, an island, an undermount sink, shaker cabinets, black cabinets, white backsplash and gray countertops
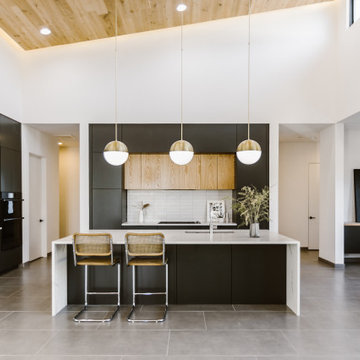
Large danish l-shaped porcelain tile and gray floor open concept kitchen photo in Other with an undermount sink, flat-panel cabinets, black cabinets, quartz countertops, white backsplash, porcelain backsplash, black appliances, an island and white countertops

Espresso Cabinets, white dekton waterfall island and countertops, rustic lvt flooring, black appliances, globe pendant lighting, retro refrigerator, wire handrail, split level master piece.

A modern rustic black and white kitchen on Lake Superior in northern Minnesota. Complete with a French Le CornuFe cooking range & Sub-Zero refrigeration and wine storage units. The sink is made by Galley and the decorative hardware and faucet by Waterworks.
photo credit: Alyssa Lee

Builder: John Kraemer & Sons | Photographer: Landmark Photography
Inspiration for a mid-sized contemporary l-shaped medium tone wood floor and gray floor eat-in kitchen remodel in Minneapolis with flat-panel cabinets, an island, an undermount sink, black cabinets, quartzite countertops and paneled appliances
Inspiration for a mid-sized contemporary l-shaped medium tone wood floor and gray floor eat-in kitchen remodel in Minneapolis with flat-panel cabinets, an island, an undermount sink, black cabinets, quartzite countertops and paneled appliances

MONTAUK - BG871
Subtle and luxurious. The soft pearl undertone of Montauk is elevated with warm sandy dappling and an ivory marble pattern for a vintage yet modern feel.
PATTERN: MOVEMENT VEINEDFINISH: POLISHEDCOLLECTION: BOUTIQUESLAB SIZE: JUMBO (65" X 130")
Country: United States
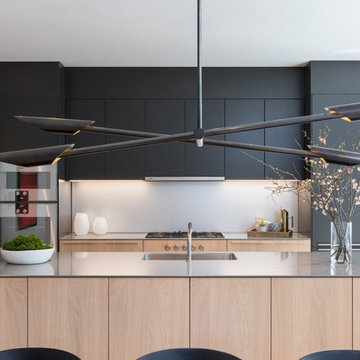
Federica Carlet
Mid-sized trendy galley light wood floor and beige floor eat-in kitchen photo in New York with flat-panel cabinets, an island, an undermount sink, black cabinets, white backsplash and gray countertops
Mid-sized trendy galley light wood floor and beige floor eat-in kitchen photo in New York with flat-panel cabinets, an island, an undermount sink, black cabinets, white backsplash and gray countertops

This black and white Antolini Panda marble island with waterfall sides makes a bold statement and is the focal point of the newly remodeled kitchen. We removed two walls, added pocketing sliders, new windows. new floors, custom cabinets and lighting creating a streamlined contemporary space that has top of the line appliances for the homeowner that is an amazing chef.

Example of a large urban l-shaped laminate floor and brown floor eat-in kitchen design in San Francisco with an undermount sink, shaker cabinets, black cabinets, granite countertops, stone slab backsplash, stainless steel appliances, an island and black countertops
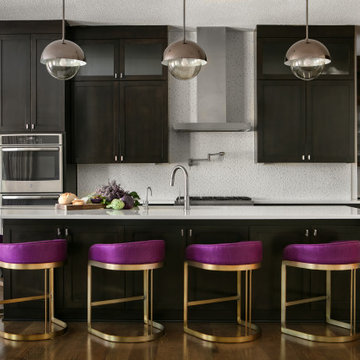
Contemporary kitchen with waterfall countertop on island.
Kitchen - transitional medium tone wood floor kitchen idea in Kansas City with an undermount sink, black cabinets, white backsplash, stainless steel appliances, an island and white countertops
Kitchen - transitional medium tone wood floor kitchen idea in Kansas City with an undermount sink, black cabinets, white backsplash, stainless steel appliances, an island and white countertops

Mike Gullion
Example of a mountain style l-shaped eat-in kitchen design in Other with an undermount sink, raised-panel cabinets, black cabinets, wood countertops, multicolored backsplash, stone slab backsplash and stainless steel appliances
Example of a mountain style l-shaped eat-in kitchen design in Other with an undermount sink, raised-panel cabinets, black cabinets, wood countertops, multicolored backsplash, stone slab backsplash and stainless steel appliances
Kitchen with an Undermount Sink and Black Cabinets Ideas
1






