Kitchen with Blue Cabinets, Beige Backsplash and Porcelain Backsplash Ideas
Refine by:
Budget
Sort by:Popular Today
1 - 20 of 151 photos
Item 1 of 4

"We recently updated our 1966 cabinets with some new hardware, a coat of hale navy paint and these gorgeous ash countertops. Thank you Hardwood Lumber Company! We are very happy with our purchase!!" Kathy
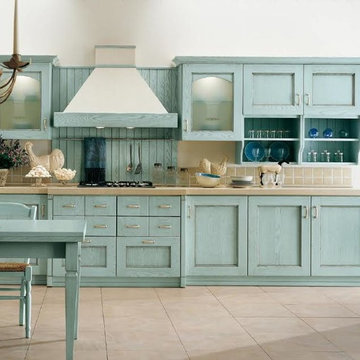
Eat-in kitchen - mid-sized farmhouse l-shaped porcelain tile and beige floor eat-in kitchen idea in Dallas with an undermount sink, recessed-panel cabinets, blue cabinets, beige backsplash, porcelain backsplash, stainless steel appliances and no island
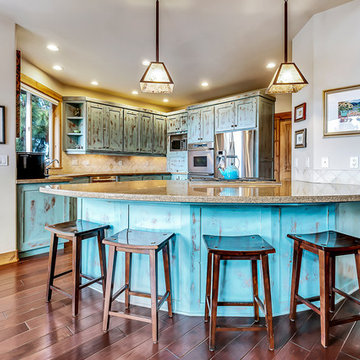
Remodeled kitchen.
Photo by Senneh O'Reilly
Example of a mid-sized mountain style l-shaped dark wood floor and brown floor enclosed kitchen design in Other with an undermount sink, recessed-panel cabinets, blue cabinets, granite countertops, beige backsplash, porcelain backsplash, stainless steel appliances and a peninsula
Example of a mid-sized mountain style l-shaped dark wood floor and brown floor enclosed kitchen design in Other with an undermount sink, recessed-panel cabinets, blue cabinets, granite countertops, beige backsplash, porcelain backsplash, stainless steel appliances and a peninsula
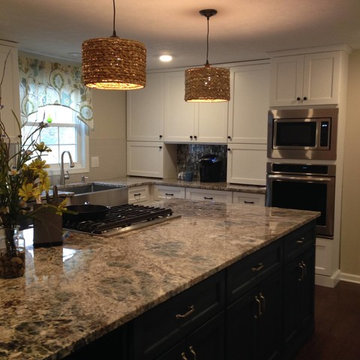
Mid-sized transitional l-shaped dark wood floor eat-in kitchen photo in Cleveland with a farmhouse sink, recessed-panel cabinets, granite countertops, beige backsplash, porcelain backsplash, stainless steel appliances, an island and blue cabinets
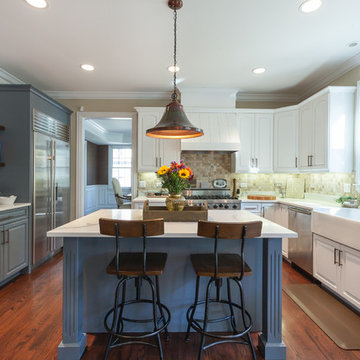
We took this 15-year-old kitchen that was finished in oak stained cabinets and refinished them in BM White Dove and SW Storm Cloud to a modern farmhouse look. Along with that we removed a few upper cabinets to create a buffet style with floating shelves and shiplap on the wall. Also modified the hood and sink cabinet to accommodate a farmhouse sink. Calacatta quartz finishes these cabinets and look off.
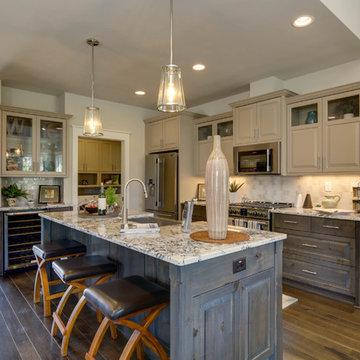
Example of a mid-sized transitional l-shaped medium tone wood floor open concept kitchen design in Other with a farmhouse sink, raised-panel cabinets, blue cabinets, granite countertops, beige backsplash, porcelain backsplash, stainless steel appliances and an island
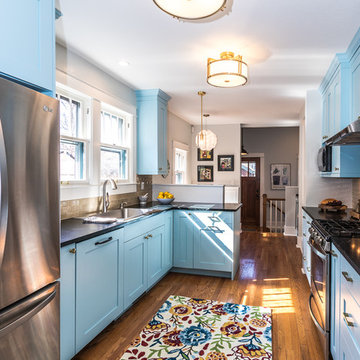
Painted blue kitchen cabinets, soapstone counter top, colorful rug, brass and gold accent. Brass lighting fixtures, modern breakfast nook light.
Small trendy galley medium tone wood floor and brown floor enclosed kitchen photo in Denver with a drop-in sink, shaker cabinets, blue cabinets, soapstone countertops, beige backsplash, porcelain backsplash, stainless steel appliances and no island
Small trendy galley medium tone wood floor and brown floor enclosed kitchen photo in Denver with a drop-in sink, shaker cabinets, blue cabinets, soapstone countertops, beige backsplash, porcelain backsplash, stainless steel appliances and no island

Mid-sized transitional l-shaped porcelain tile and blue floor eat-in kitchen photo in Portland with an undermount sink, shaker cabinets, blue cabinets, soapstone countertops, beige backsplash, porcelain backsplash, stainless steel appliances and an island
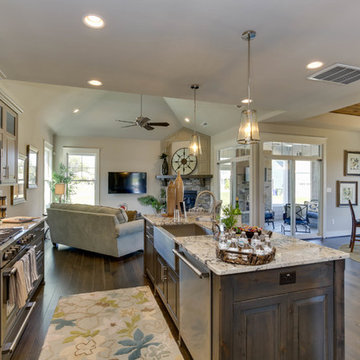
Open concept kitchen - mid-sized transitional l-shaped medium tone wood floor open concept kitchen idea in Other with a farmhouse sink, raised-panel cabinets, blue cabinets, granite countertops, beige backsplash, porcelain backsplash, stainless steel appliances and an island
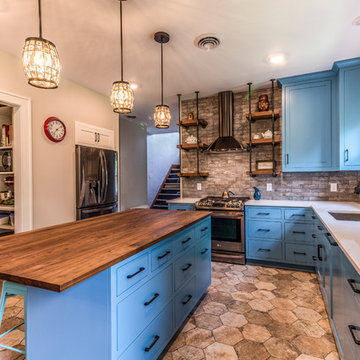
No strangers to remodeling, the new owners of this St. Paul tudor knew they could update this decrepit 1920 duplex into a single-family forever home.
A list of desired amenities was a catalyst for turning a bedroom into a large mudroom, an open kitchen space where their large family can gather, an additional exterior door for direct access to a patio, two home offices, an additional laundry room central to bedrooms, and a large master bathroom. To best understand the complexity of the floor plan changes, see the construction documents.
As for the aesthetic, this was inspired by a deep appreciation for the durability, colors, textures and simplicity of Norwegian design. The home’s light paint colors set a positive tone. An abundance of tile creates character. New lighting reflecting the home’s original design is mixed with simplistic modern lighting. To pay homage to the original character several light fixtures were reused, wallpaper was repurposed at a ceiling, the chimney was exposed, and a new coffered ceiling was created.
Overall, this eclectic design style was carefully thought out to create a cohesive design throughout the home.
Come see this project in person, September 29 – 30th on the 2018 Castle Home Tour.
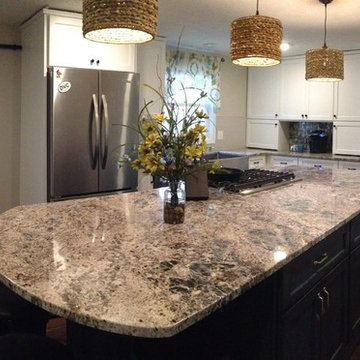
Example of a mid-sized transitional l-shaped dark wood floor eat-in kitchen design in Cleveland with a farmhouse sink, recessed-panel cabinets, granite countertops, beige backsplash, porcelain backsplash, stainless steel appliances, an island and blue cabinets
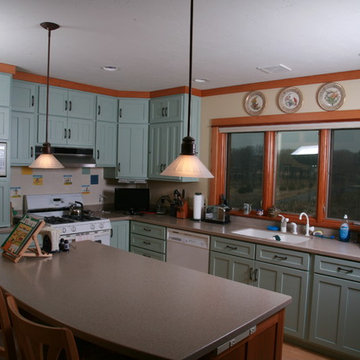
Vern Grove
Example of a large classic single-wall light wood floor enclosed kitchen design in Other with a double-bowl sink, shaker cabinets, blue cabinets, granite countertops, beige backsplash, porcelain backsplash, white appliances and an island
Example of a large classic single-wall light wood floor enclosed kitchen design in Other with a double-bowl sink, shaker cabinets, blue cabinets, granite countertops, beige backsplash, porcelain backsplash, white appliances and an island
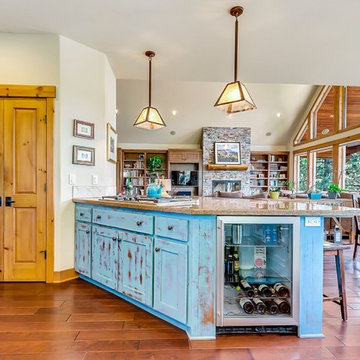
Remodeled kitchen.
Photo by Senneh O'Reilly
Example of a mid-sized mountain style l-shaped dark wood floor and brown floor enclosed kitchen design in Other with an undermount sink, recessed-panel cabinets, blue cabinets, granite countertops, beige backsplash, porcelain backsplash, stainless steel appliances and a peninsula
Example of a mid-sized mountain style l-shaped dark wood floor and brown floor enclosed kitchen design in Other with an undermount sink, recessed-panel cabinets, blue cabinets, granite countertops, beige backsplash, porcelain backsplash, stainless steel appliances and a peninsula
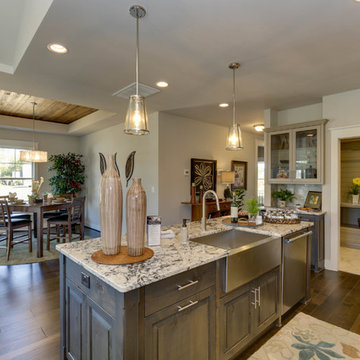
Open concept kitchen - mid-sized transitional l-shaped medium tone wood floor open concept kitchen idea in Other with a farmhouse sink, raised-panel cabinets, blue cabinets, granite countertops, beige backsplash, porcelain backsplash, stainless steel appliances and an island
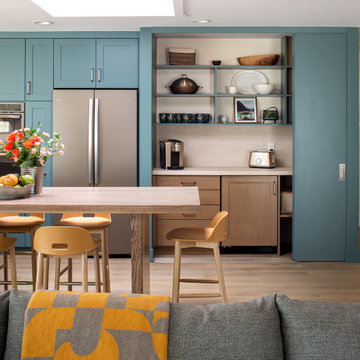
4-door sliding door pantry allows for maximum opening into pantry.
Kitchen, family room and dining room create an open great room space.
Countertops are Dekton. Wood top is from Grothouse, Oak wood with Driftwood finish. Cabinets are from Design Studio West and Sollera Fine Cabinets. Painted cabinet are finished in Dunn Edwards, "Dark Lagoon", DEC788. Wood cabinets are Alder wood with Cottage White with Black Glaze finish. Bar stools by homeowner.
Appliances are GE with
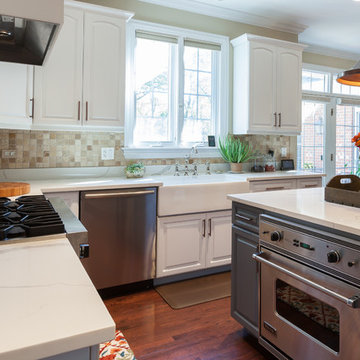
We took this 15-year-old kitchen that was finished in oak stained cabinets and refinished them in BM White Dove and SW Storm Cloud to a modern farmhouse look. Along with that we removed a few upper cabinets to create a buffet style with floating shelves and shiplap on the wall. Also modified the hood and sink cabinet to accommodate a farmhouse sink. Calacatta quartz finishes these cabinets and look off.
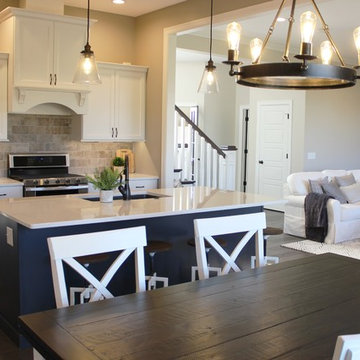
Painted white and blue cabinet kitchen in Bettendorf Iowa with Cambria Swanbridge quartz and a Whirlpool appliance package. Design and materials by Village Home Stores for Edgebrooke Homes.
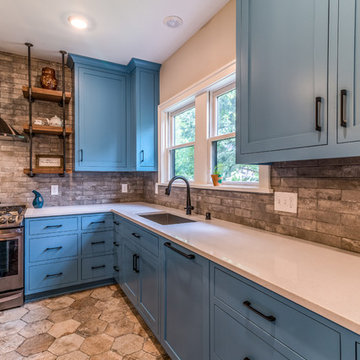
No strangers to remodeling, the new owners of this St. Paul tudor knew they could update this decrepit 1920 duplex into a single-family forever home.
A list of desired amenities was a catalyst for turning a bedroom into a large mudroom, an open kitchen space where their large family can gather, an additional exterior door for direct access to a patio, two home offices, an additional laundry room central to bedrooms, and a large master bathroom. To best understand the complexity of the floor plan changes, see the construction documents.
As for the aesthetic, this was inspired by a deep appreciation for the durability, colors, textures and simplicity of Norwegian design. The home’s light paint colors set a positive tone. An abundance of tile creates character. New lighting reflecting the home’s original design is mixed with simplistic modern lighting. To pay homage to the original character several light fixtures were reused, wallpaper was repurposed at a ceiling, the chimney was exposed, and a new coffered ceiling was created.
Overall, this eclectic design style was carefully thought out to create a cohesive design throughout the home.
Come see this project in person, September 29 – 30th on the 2018 Castle Home Tour.
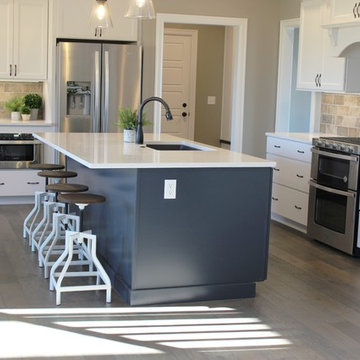
Painted white and blue cabinet kitchen in Bettendorf Iowa with Cambria Swanbridge quartz and a Whirlpool appliance package. Design and materials by Village Home Stores for Edgebrooke Homes.
Kitchen with Blue Cabinets, Beige Backsplash and Porcelain Backsplash Ideas
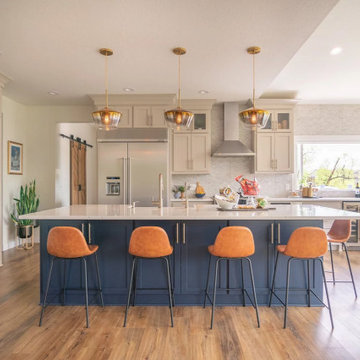
In this Tschida Construction project we did not one, but TWO two-story additions. The other phase was the butler's pantry, laundry room, mudroom, and massive storage closet. This second addition off of the previous kitchen double the kitchen's footprint, added an extremely large dining area, and a new deck that has an awesome indoor/outdoor window connection. Another cool feature is the double dishwashers anchored by a beautiful farmhouse ceramic sink. A under cabinet beverage fridge, huge windows overlooking the wetlands, and statement backsplash also make this space functional and unique. We also continued the lvp throughout the main level, refinished their fireplace built in wall and got all new furnishings. Talk about a transformation!
1





