Kitchen with Blue Cabinets and Brown Backsplash Ideas
Refine by:
Budget
Sort by:Popular Today
1 - 20 of 439 photos
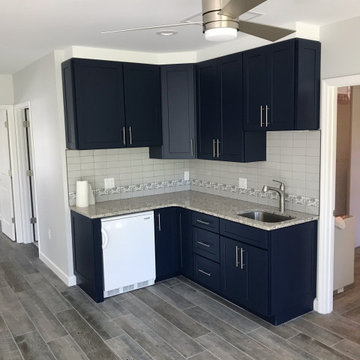
Guest suite kitchenette
Small minimalist l-shaped medium tone wood floor and gray floor kitchen photo in Tampa with a single-bowl sink, shaker cabinets, blue cabinets, granite countertops, brown backsplash, ceramic backsplash, white appliances and gray countertops
Small minimalist l-shaped medium tone wood floor and gray floor kitchen photo in Tampa with a single-bowl sink, shaker cabinets, blue cabinets, granite countertops, brown backsplash, ceramic backsplash, white appliances and gray countertops
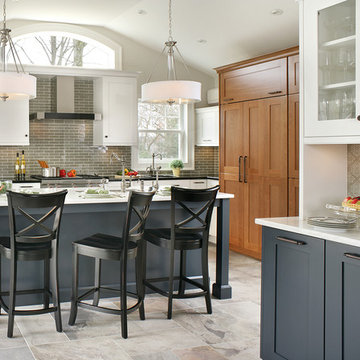
Ulrich Desginer: Don DiNovi, CKD
Photography by Peter Rymwid
This lovely new kitchen incorporates defined work areas to accommodate the multi-tasking activities of a busy family. Four work stations fit and function easily and beautifully in a tidy 300 SF space: (1) cooking, including separate gas and electric cooking surfaces; (2) prep/cleaning, on the island; and (3) food storage, in the cherry wood armoire concealing both refrigerator and pantry. (4) is the area between the food storage and double ovens (around the corner from the formal serving hutch) and is devoted to baking.
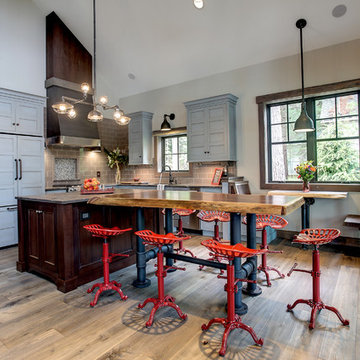
Photos by Kaity
Mid-sized arts and crafts l-shaped medium tone wood floor eat-in kitchen photo in Grand Rapids with an undermount sink, beaded inset cabinets, blue cabinets, granite countertops, brown backsplash, subway tile backsplash, stainless steel appliances and an island
Mid-sized arts and crafts l-shaped medium tone wood floor eat-in kitchen photo in Grand Rapids with an undermount sink, beaded inset cabinets, blue cabinets, granite countertops, brown backsplash, subway tile backsplash, stainless steel appliances and an island
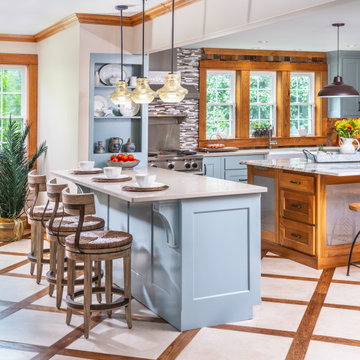
A 1950's farmhouse needed expansion, improved lighting, improved natural light, large work island, ample additional storage, upgraded appliances, room to entertain and a good mix of old and new so that it still feels like a farmhouse.
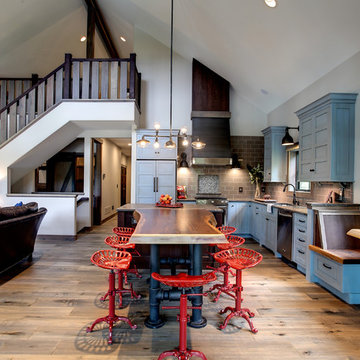
Photos by Kaity
Inspiration for a mid-sized craftsman l-shaped medium tone wood floor eat-in kitchen remodel in Grand Rapids with an undermount sink, beaded inset cabinets, blue cabinets, granite countertops, brown backsplash, subway tile backsplash, stainless steel appliances and an island
Inspiration for a mid-sized craftsman l-shaped medium tone wood floor eat-in kitchen remodel in Grand Rapids with an undermount sink, beaded inset cabinets, blue cabinets, granite countertops, brown backsplash, subway tile backsplash, stainless steel appliances and an island
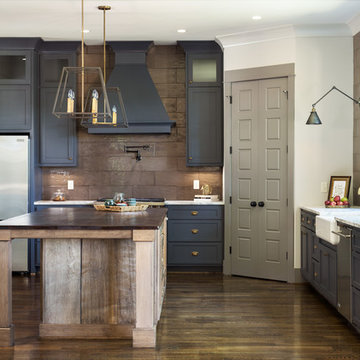
Tommy Daspit Photographer - Birmingham Alabama based architectural and interiors photographer.
Inspiration for a large farmhouse l-shaped medium tone wood floor open concept kitchen remodel in Birmingham with a farmhouse sink, recessed-panel cabinets, blue cabinets, marble countertops, brown backsplash, ceramic backsplash, stainless steel appliances and an island
Inspiration for a large farmhouse l-shaped medium tone wood floor open concept kitchen remodel in Birmingham with a farmhouse sink, recessed-panel cabinets, blue cabinets, marble countertops, brown backsplash, ceramic backsplash, stainless steel appliances and an island
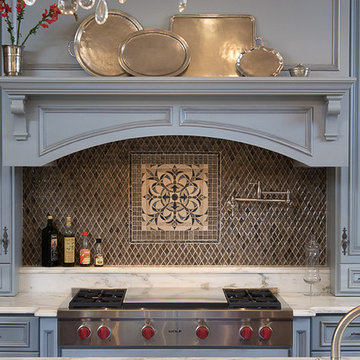
Custom designed mantel hood with raised panel doors and applied moldings. Painted in custom paint/glaze finish complimented with Sonoma Tile mosaic backsplash in a recessed niche.
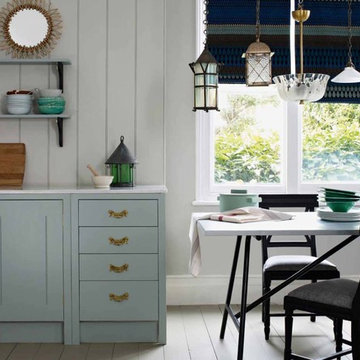
Elegant painted wood floor eat-in kitchen photo in New York with flat-panel cabinets, blue cabinets, marble countertops and brown backsplash
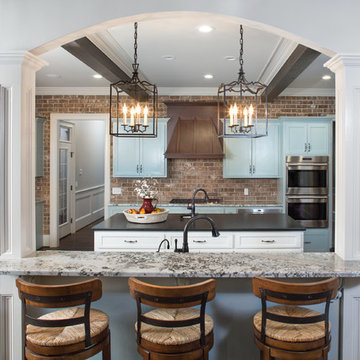
Inspiration for a large transitional l-shaped dark wood floor and brown floor open concept kitchen remodel in Other with blue cabinets, granite countertops, brick backsplash, stainless steel appliances, two islands, an undermount sink, shaker cabinets and brown backsplash
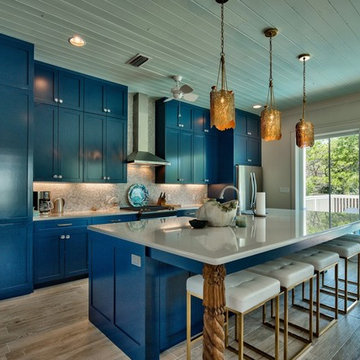
Eat-in kitchen - traditional single-wall light wood floor eat-in kitchen idea in Miami with shaker cabinets, blue cabinets, solid surface countertops, brown backsplash, stainless steel appliances and an island
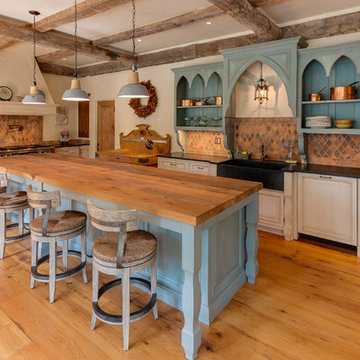
Kitchen - traditional u-shaped kitchen idea in Other with a farmhouse sink, open cabinets, blue cabinets and brown backsplash
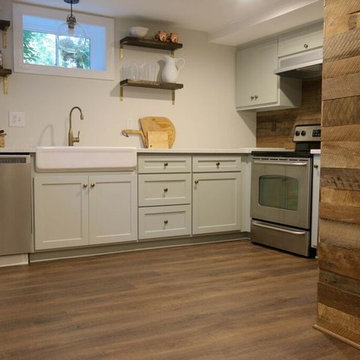
Open concept kitchen - mid-sized farmhouse l-shaped medium tone wood floor and brown floor open concept kitchen idea in Richmond with a farmhouse sink, shaker cabinets, blue cabinets, brown backsplash, stainless steel appliances, no island, granite countertops and wood backsplash
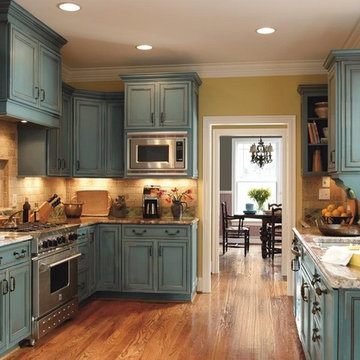
This beautiful "farmhouse chic" kitchen features blue, glazed cabinetry, by Decora. The open plan offers plenty of space to maneuver, while the design is ideal for cooking. The space is charming and chalked full of character.
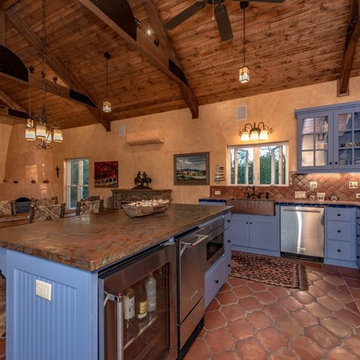
Open concept kitchen - mid-sized southwestern u-shaped terra-cotta tile and brown floor open concept kitchen idea in Austin with an undermount sink, flat-panel cabinets, blue cabinets, tile countertops, brown backsplash, terra-cotta backsplash, stainless steel appliances and an island
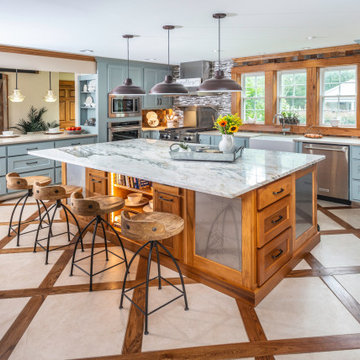
A 1950's farmhouse needed expansion, improved lighting, improved natural light, large work island, ample additional storage, upgraded appliances, room to entertain and a good mix of old and new so that it still feels like a farmhouse.

Francis Combes
Example of a mid-sized tuscan galley vinyl floor enclosed kitchen design in San Francisco with an undermount sink, shaker cabinets, blue cabinets, quartz countertops, brown backsplash, ceramic backsplash, stainless steel appliances and no island
Example of a mid-sized tuscan galley vinyl floor enclosed kitchen design in San Francisco with an undermount sink, shaker cabinets, blue cabinets, quartz countertops, brown backsplash, ceramic backsplash, stainless steel appliances and no island
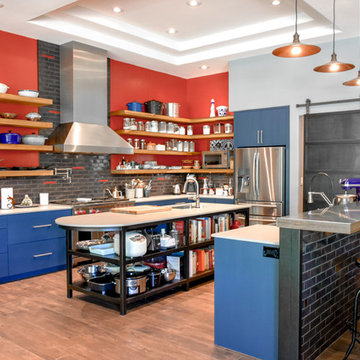
Check out this eye-catching kitchen remodel that we finished. Our designer’s keen sense of style and functionality, paired with the client’s love of color and specific working needs, translate beautifully in this whimsical, yet highly functional gem.
Photo Credit: Alicia Villarreal

Mid-sized minimalist galley medium tone wood floor open concept kitchen photo in Portland with an undermount sink, flat-panel cabinets, blue cabinets, granite countertops, brown backsplash, glass sheet backsplash, stainless steel appliances, an island and multicolored countertops
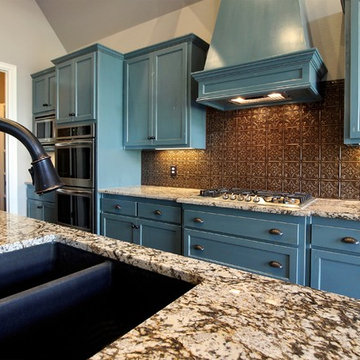
chefs kitchen, includes double ovens, built in microwave, 6 burner gas cooktop, commercial grade dishwasher, and under counter crushed ice maker. This kitchen makes it fun to be in!
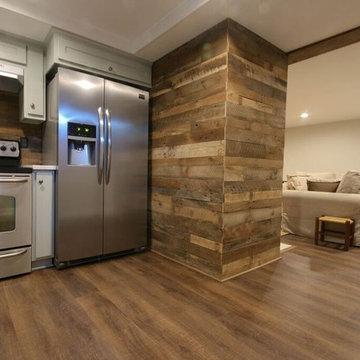
Example of a mid-sized cottage l-shaped medium tone wood floor and brown floor open concept kitchen design in Richmond with a farmhouse sink, shaker cabinets, blue cabinets, brown backsplash, stainless steel appliances, no island, granite countertops and wood backsplash
Kitchen with Blue Cabinets and Brown Backsplash Ideas
1





