Kitchen with Blue Cabinets and Red Backsplash Ideas
Refine by:
Budget
Sort by:Popular Today
1 - 20 of 118 photos
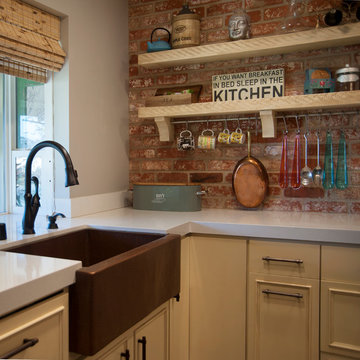
click here to see BEFORE photos / AFTER photos http://ayeletdesigns.com/sunnyvale17/
Photos credit to Arnona Oren Photography
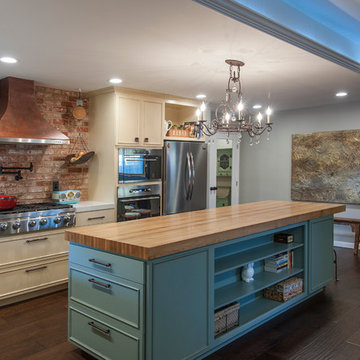
click here to see BEFORE photos / AFTER photos http://ayeletdesigns.com/sunnyvale17/
Photos credit to Arnona Oren Photography
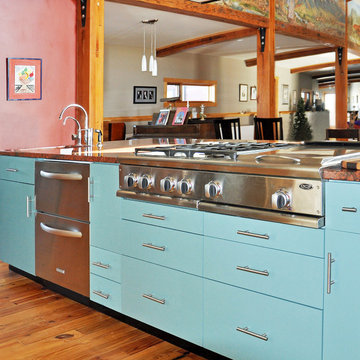
Cline Architects
Large trendy l-shaped light wood floor open concept kitchen photo in San Francisco with an undermount sink, flat-panel cabinets, granite countertops, red backsplash, stone slab backsplash, stainless steel appliances, an island and blue cabinets
Large trendy l-shaped light wood floor open concept kitchen photo in San Francisco with an undermount sink, flat-panel cabinets, granite countertops, red backsplash, stone slab backsplash, stainless steel appliances, an island and blue cabinets
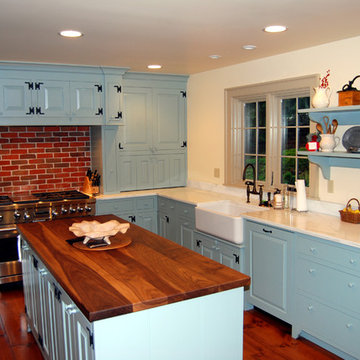
This custom Colonial Kitchen features marble counters with an beautiful walnut island. The country feel is portrayed with a real brick back splash for the 6 burner Viking range as well as the farmhouse sink and wide plank pine floors.
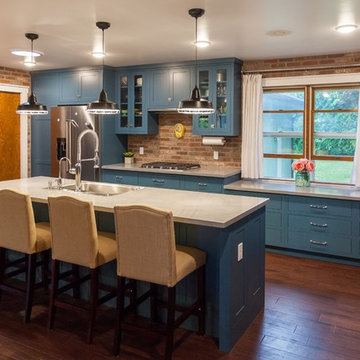
"RESTORATIVE" REMODEL
Shiloh Cabinetry
Hanover - Style Shaker
Maple Painted a Custom Color : Sherwin Williams "Restorative" HGSW3312
Countertops : Corian, Natural Gray with Square Edge Detail
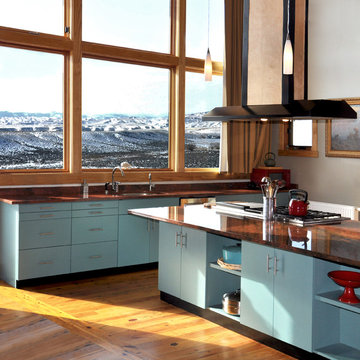
Wyoming Ranch New Kitchen.
Cline Architects
Example of a large trendy l-shaped medium tone wood floor open concept kitchen design in San Francisco with an undermount sink, flat-panel cabinets, blue cabinets, granite countertops, red backsplash, stone slab backsplash, stainless steel appliances and an island
Example of a large trendy l-shaped medium tone wood floor open concept kitchen design in San Francisco with an undermount sink, flat-panel cabinets, blue cabinets, granite countertops, red backsplash, stone slab backsplash, stainless steel appliances and an island
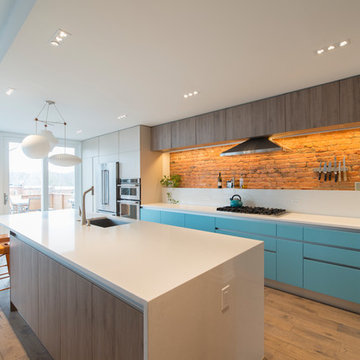
Inspiration for a contemporary light wood floor kitchen remodel in DC Metro with an undermount sink, flat-panel cabinets, blue cabinets, red backsplash, brick backsplash, an island and white countertops
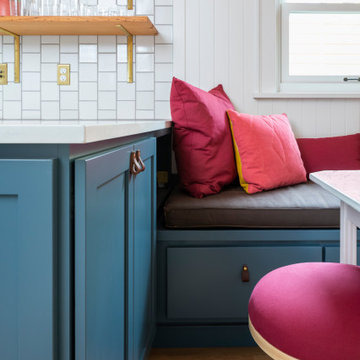
Built-in dining bench intersects with the kitchen peninsula storage cabinets, both with leather cabinet pulls.
© Cindy Apple Photography
Example of a mid-sized eclectic l-shaped medium tone wood floor eat-in kitchen design in Seattle with an undermount sink, shaker cabinets, quartz countertops, red backsplash, ceramic backsplash, white appliances, a peninsula, white countertops and blue cabinets
Example of a mid-sized eclectic l-shaped medium tone wood floor eat-in kitchen design in Seattle with an undermount sink, shaker cabinets, quartz countertops, red backsplash, ceramic backsplash, white appliances, a peninsula, white countertops and blue cabinets
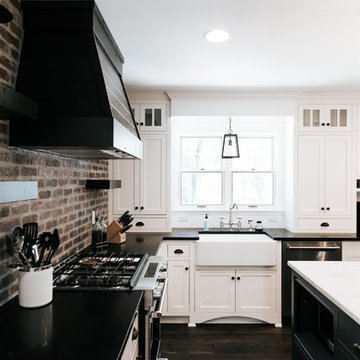
Example of a cottage dark wood floor and brown floor eat-in kitchen design in Minneapolis with red backsplash, brick backsplash, an island, a farmhouse sink, blue cabinets, quartz countertops and stainless steel appliances
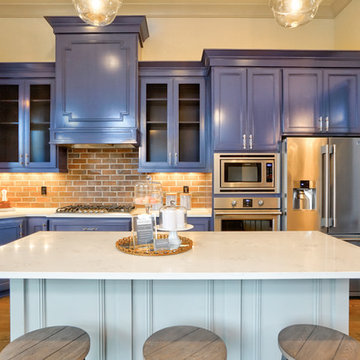
Inspiration for a mid-sized transitional l-shaped medium tone wood floor and brown floor kitchen remodel in Portland with an undermount sink, recessed-panel cabinets, blue cabinets, quartzite countertops, red backsplash, brick backsplash, stainless steel appliances, an island and white countertops
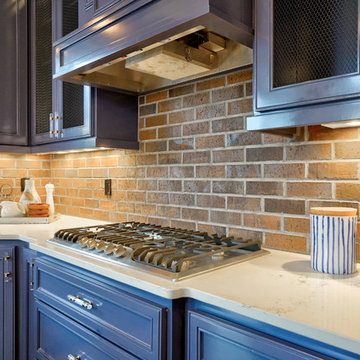
Mid-sized transitional l-shaped medium tone wood floor and brown floor kitchen photo in Portland with an undermount sink, recessed-panel cabinets, blue cabinets, quartzite countertops, red backsplash, brick backsplash, stainless steel appliances, an island and white countertops
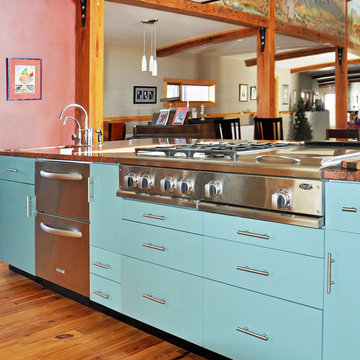
Wyoming Ranch New Kitchen.
Cline Architects
Open concept kitchen - large contemporary l-shaped medium tone wood floor open concept kitchen idea in San Francisco with an undermount sink, flat-panel cabinets, blue cabinets, granite countertops, red backsplash, stone slab backsplash, stainless steel appliances and an island
Open concept kitchen - large contemporary l-shaped medium tone wood floor open concept kitchen idea in San Francisco with an undermount sink, flat-panel cabinets, blue cabinets, granite countertops, red backsplash, stone slab backsplash, stainless steel appliances and an island
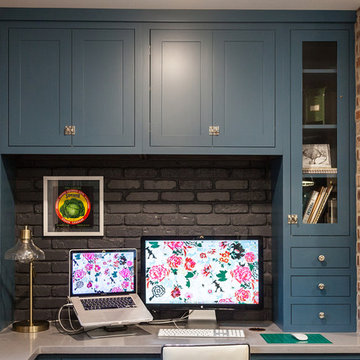
"RESTORATIVE" REMODEL
Shiloh Cabinetry
Hanover - Style Shaker
Maple Painted a Custom Color : Sherwin Williams "Restorative" HGSW3312
Countertops : Corian, Natural Gray with Square Edge Detail
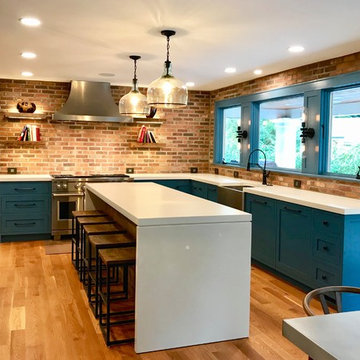
Example of a large mountain style l-shaped medium tone wood floor and brown floor eat-in kitchen design with a farmhouse sink, flat-panel cabinets, blue cabinets, concrete countertops, red backsplash, brick backsplash, stainless steel appliances, an island and white countertops

My husband and I cook a lot, and because of that I wanted to have our everyday dishes easily accessible, so I have them stored on floating shelves next to the cook top. I selected stainless steel shelves to compliment the stainless steel hood and back splash. It was imperative to have the stainless steel back splash making it easy to clean up, instead of grease build up on the brick. The wall cabinets have lift up hinges, because it clears the floating shelf...if I had used standard swing hinge...I would have had to reduce the width of the wall cabinets.
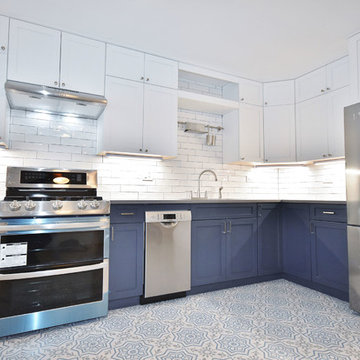
After the remodel.
Mid-sized trendy l-shaped ceramic tile and multicolored floor eat-in kitchen photo in Chicago with a drop-in sink, shaker cabinets, blue cabinets, quartz countertops, red backsplash, subway tile backsplash, stainless steel appliances, no island and gray countertops
Mid-sized trendy l-shaped ceramic tile and multicolored floor eat-in kitchen photo in Chicago with a drop-in sink, shaker cabinets, blue cabinets, quartz countertops, red backsplash, subway tile backsplash, stainless steel appliances, no island and gray countertops
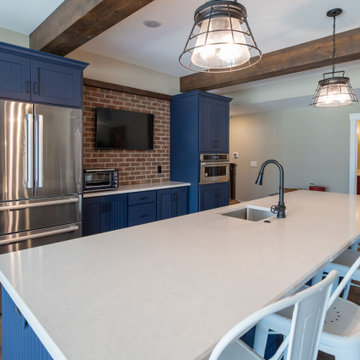
Eat-in kitchen - cottage single-wall exposed beam eat-in kitchen idea in Columbus with an undermount sink, shaker cabinets, blue cabinets, quartz countertops, red backsplash, brick backsplash, stainless steel appliances, an island and white countertops
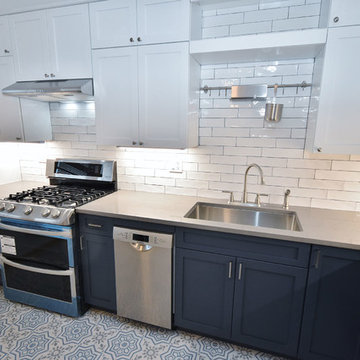
After the remodel.
Mid-sized trendy l-shaped ceramic tile and multicolored floor eat-in kitchen photo in Chicago with a drop-in sink, shaker cabinets, blue cabinets, quartz countertops, red backsplash, subway tile backsplash, stainless steel appliances, no island and gray countertops
Mid-sized trendy l-shaped ceramic tile and multicolored floor eat-in kitchen photo in Chicago with a drop-in sink, shaker cabinets, blue cabinets, quartz countertops, red backsplash, subway tile backsplash, stainless steel appliances, no island and gray countertops
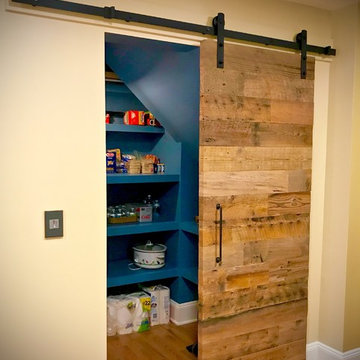
Large mountain style l-shaped medium tone wood floor and brown floor eat-in kitchen photo with a farmhouse sink, flat-panel cabinets, blue cabinets, concrete countertops, red backsplash, brick backsplash, stainless steel appliances, an island and white countertops
Kitchen with Blue Cabinets and Red Backsplash Ideas
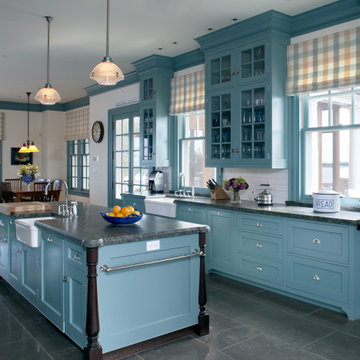
Beach style kitchen photo in Boston with recessed-panel cabinets, blue cabinets, red backsplash and green countertops
1





