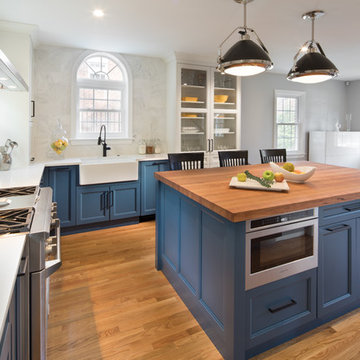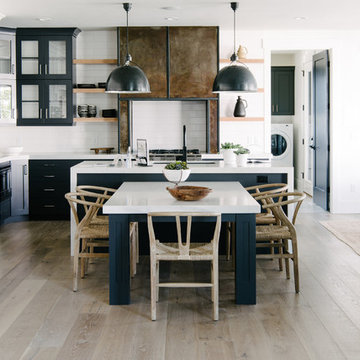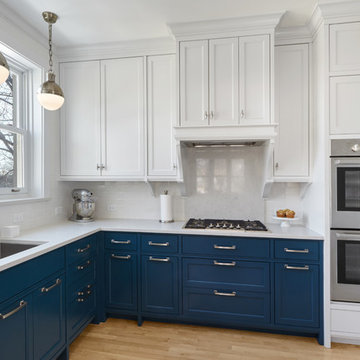Light Wood Floor Kitchen with Blue Cabinets Ideas
Refine by:
Budget
Sort by:Popular Today
1 - 20 of 7,913 photos

Photo by: Michele Lee Wilson
Transitional l-shaped light wood floor and beige floor eat-in kitchen photo in San Francisco with shaker cabinets, blue cabinets, quartz countertops, cement tile backsplash, white countertops, an undermount sink, multicolored backsplash, stainless steel appliances and a peninsula
Transitional l-shaped light wood floor and beige floor eat-in kitchen photo in San Francisco with shaker cabinets, blue cabinets, quartz countertops, cement tile backsplash, white countertops, an undermount sink, multicolored backsplash, stainless steel appliances and a peninsula

Kitchen |
A space that feels fresh, inviting and spacious, perfect for family time, entertaining, and cooking up a fabulous meal.
Example of a large minimalist l-shaped light wood floor open concept kitchen design in Salt Lake City with a farmhouse sink, shaker cabinets, blue cabinets, wood countertops, white backsplash, mosaic tile backsplash, stainless steel appliances and an island
Example of a large minimalist l-shaped light wood floor open concept kitchen design in Salt Lake City with a farmhouse sink, shaker cabinets, blue cabinets, wood countertops, white backsplash, mosaic tile backsplash, stainless steel appliances and an island

Eat-in kitchen - large transitional l-shaped light wood floor eat-in kitchen idea in DC Metro with a farmhouse sink, blue cabinets, an island, white backsplash, stainless steel appliances, shaker cabinets and quartz countertops

Relocating to Portland, Oregon from California, this young family immediately hired Amy to redesign their newly purchased home to better fit their needs. The project included updating the kitchen, hall bath, and adding an en suite to their master bedroom. Removing a wall between the kitchen and dining allowed for additional counter space and storage along with improved traffic flow and increased natural light to the heart of the home. This galley style kitchen is focused on efficiency and functionality through custom cabinets with a pantry boasting drawer storage topped with quartz slab for durability, pull-out storage accessories throughout, deep drawers, and a quartz topped coffee bar/ buffet facing the dining area. The master bath and hall bath were born out of a single bath and a closet. While modest in size, the bathrooms are filled with functionality and colorful design elements. Durable hex shaped porcelain tiles compliment the blue vanities topped with white quartz countertops. The shower and tub are both tiled in handmade ceramic tiles, bringing much needed texture and movement of light to the space. The hall bath is outfitted with a toe-kick pull-out step for the family’s youngest member!

We wanted to create a more organic feel through the wood chairs and bringing greenery into the space. It's important to make a kitchen area feel airy and fresh.
Photography: Jessica White Photography
Furniture & Design: Humble Dwellings

Beach style u-shaped light wood floor and beige floor kitchen photo in Orange County with a farmhouse sink, shaker cabinets, blue cabinets, white backsplash, stainless steel appliances, a peninsula and white countertops

Design: Hartford House Design & Build
PC: Nick Sorensen
Inspiration for a mid-sized modern l-shaped light wood floor and beige floor eat-in kitchen remodel in Phoenix with an undermount sink, shaker cabinets, blue cabinets, quartzite countertops, white backsplash, brick backsplash, stainless steel appliances and white countertops
Inspiration for a mid-sized modern l-shaped light wood floor and beige floor eat-in kitchen remodel in Phoenix with an undermount sink, shaker cabinets, blue cabinets, quartzite countertops, white backsplash, brick backsplash, stainless steel appliances and white countertops

Large cottage l-shaped light wood floor eat-in kitchen photo in Portland with an undermount sink, shaker cabinets, blue cabinets, soapstone countertops, white backsplash, subway tile backsplash, stainless steel appliances, an island and black countertops

Eat-in kitchen - mid-sized cottage u-shaped light wood floor and beige floor eat-in kitchen idea in San Francisco with a farmhouse sink, recessed-panel cabinets, blue cabinets, quartz countertops, white backsplash, subway tile backsplash, colored appliances, an island and beige countertops

Amy Braswell, photography
Elegant l-shaped light wood floor kitchen photo in Chicago with an undermount sink, shaker cabinets, blue cabinets, white backsplash and stainless steel appliances
Elegant l-shaped light wood floor kitchen photo in Chicago with an undermount sink, shaker cabinets, blue cabinets, white backsplash and stainless steel appliances

Design: Hartford House Design & Build
PC: Nick Sorensen
Example of a mid-sized transitional l-shaped light wood floor and beige floor kitchen design in Phoenix with an undermount sink, shaker cabinets, blue cabinets, quartzite countertops, white backsplash, brick backsplash, stainless steel appliances and white countertops
Example of a mid-sized transitional l-shaped light wood floor and beige floor kitchen design in Phoenix with an undermount sink, shaker cabinets, blue cabinets, quartzite countertops, white backsplash, brick backsplash, stainless steel appliances and white countertops

Adam Rouse & Patrick Perez
Inspiration for a contemporary galley light wood floor kitchen remodel in San Francisco with flat-panel cabinets, blue cabinets, concrete countertops, blue backsplash, stainless steel appliances and an island
Inspiration for a contemporary galley light wood floor kitchen remodel in San Francisco with flat-panel cabinets, blue cabinets, concrete countertops, blue backsplash, stainless steel appliances and an island

Photos by J.L. Jordan Photography
Eat-in kitchen - small traditional l-shaped light wood floor and brown floor eat-in kitchen idea in Louisville with an undermount sink, shaker cabinets, blue cabinets, quartz countertops, gray backsplash, subway tile backsplash, stainless steel appliances, two islands and white countertops
Eat-in kitchen - small traditional l-shaped light wood floor and brown floor eat-in kitchen idea in Louisville with an undermount sink, shaker cabinets, blue cabinets, quartz countertops, gray backsplash, subway tile backsplash, stainless steel appliances, two islands and white countertops

Example of a small beach style galley light wood floor and brown floor kitchen pantry design in Charleston with a drop-in sink, blue cabinets, marble countertops, white backsplash, shiplap backsplash, stainless steel appliances, no island and white countertops

Example of a large mid-century modern galley light wood floor eat-in kitchen design in Austin with an undermount sink, flat-panel cabinets, blue cabinets, quartz countertops, gray backsplash, marble backsplash, stainless steel appliances, a peninsula and white countertops

Kitchen - coastal light wood floor and beige floor kitchen idea in Portland Maine with an undermount sink, shaker cabinets, blue cabinets, white backsplash, stainless steel appliances, an island, gray countertops and granite countertops

Eat-in kitchen - mid-sized eclectic single-wall light wood floor and orange floor eat-in kitchen idea in Philadelphia with an undermount sink, shaker cabinets, blue cabinets, granite countertops, white backsplash, ceramic backsplash, stainless steel appliances, an island and gray countertops

A beach-front new construction home on Wells Beach. A collaboration with R. Moody and Sons construction. Photographs by James R. Salomon.
Kitchen - large coastal l-shaped light wood floor and beige floor kitchen idea in Portland Maine with shaker cabinets, granite countertops, white backsplash, porcelain backsplash, stainless steel appliances, an island, black countertops and blue cabinets
Kitchen - large coastal l-shaped light wood floor and beige floor kitchen idea in Portland Maine with shaker cabinets, granite countertops, white backsplash, porcelain backsplash, stainless steel appliances, an island, black countertops and blue cabinets

These modern kitchens and built in closets were built for a two family home
Trendy l-shaped light wood floor and beige floor kitchen photo in New York with an undermount sink, flat-panel cabinets, blue cabinets, white backsplash, stainless steel appliances and no island
Trendy l-shaped light wood floor and beige floor kitchen photo in New York with an undermount sink, flat-panel cabinets, blue cabinets, white backsplash, stainless steel appliances and no island
Light Wood Floor Kitchen with Blue Cabinets Ideas

By moving the exterior wall to the patio out two feet, we were able to create an open kitchen/dining/living space in perfect proportion for this mid-century style home. This extra space allowed us to transform the existing galley kitchen into a U-shape with a peninsula bar. The blue base cabinets pack a punch of color, while the white uppers and backsplash create a light and airy space that looks bigger than the actual square footage.
1





